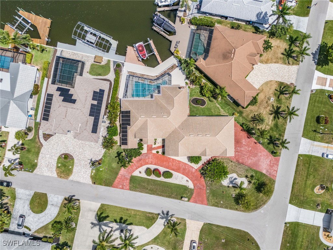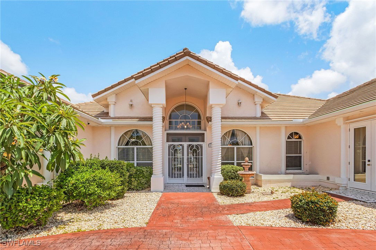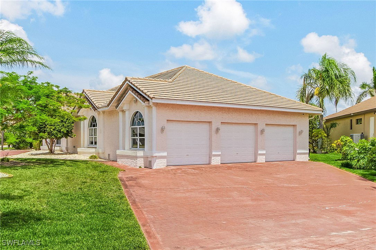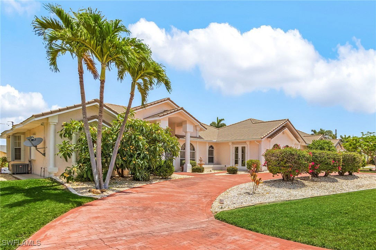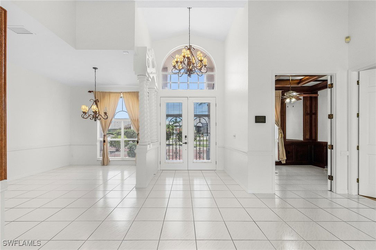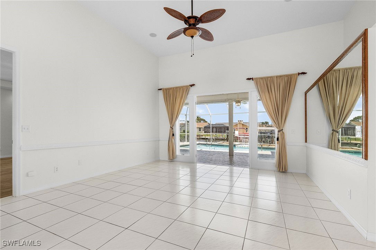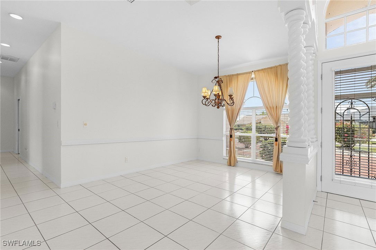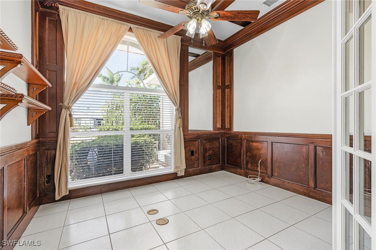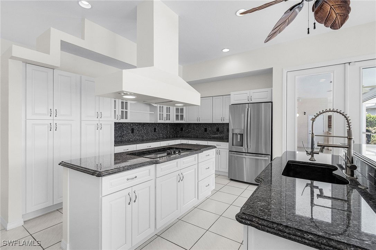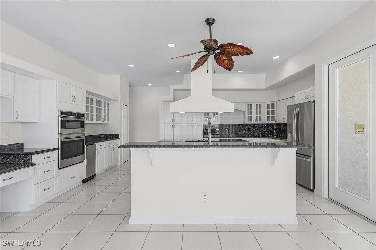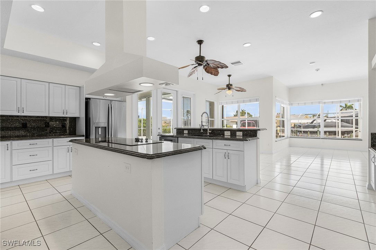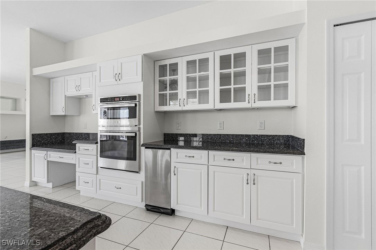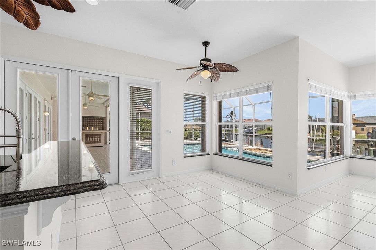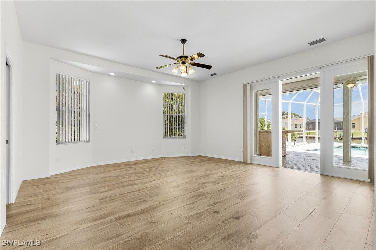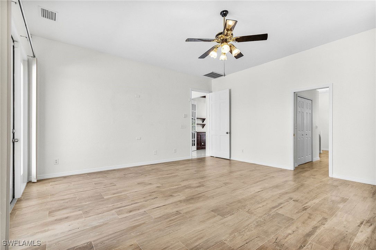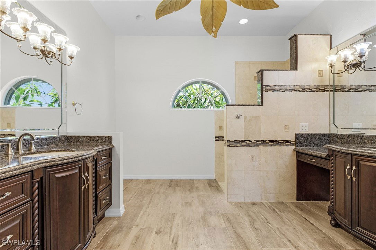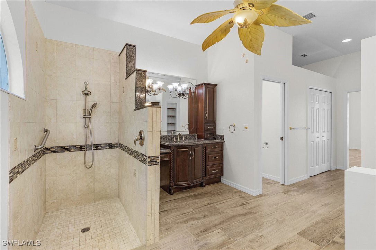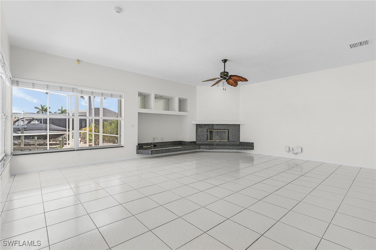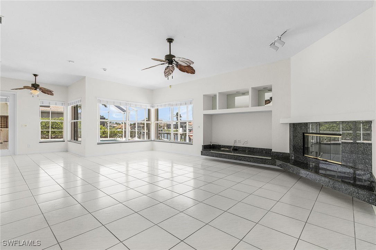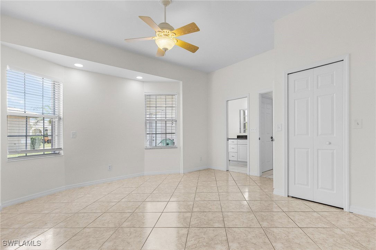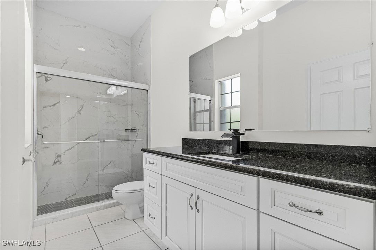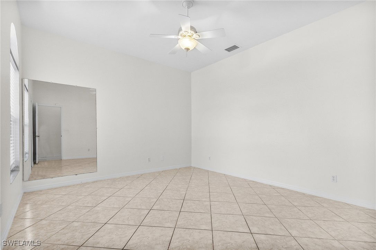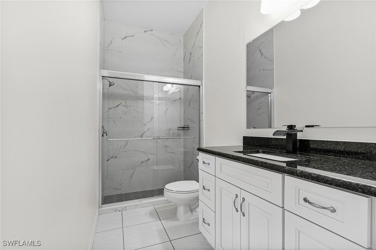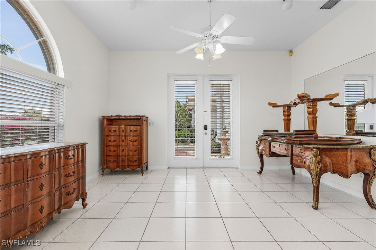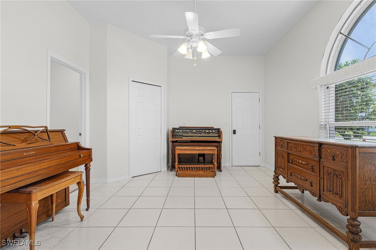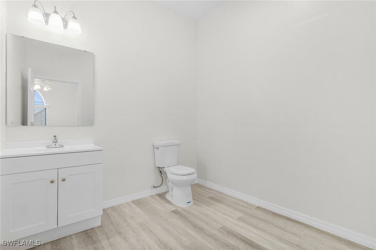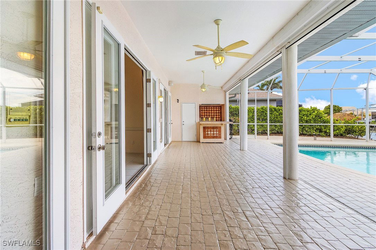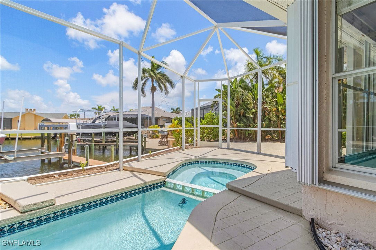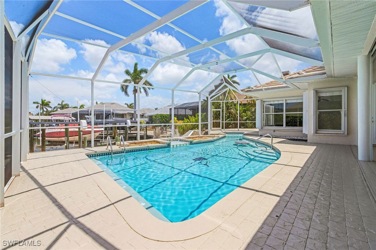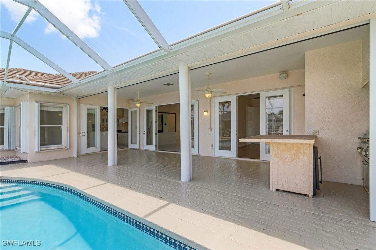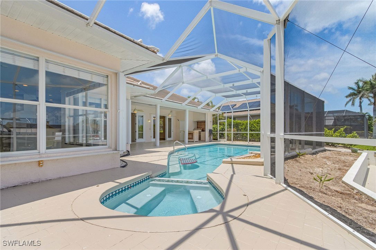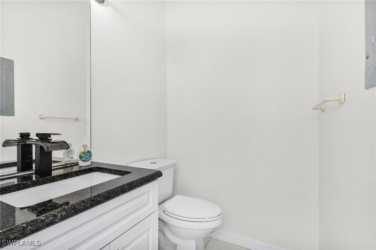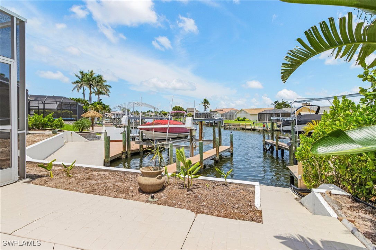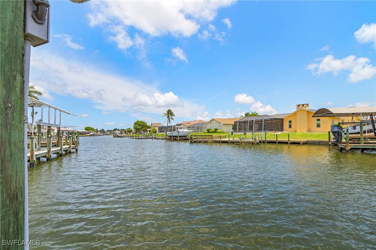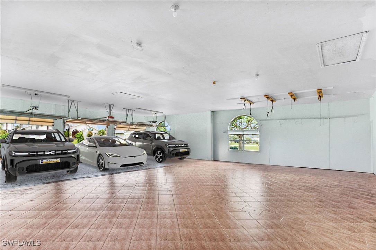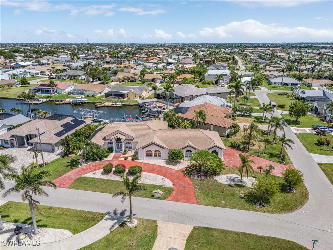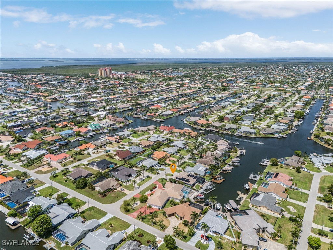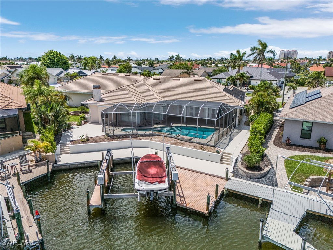1207 SW 52nd Terrace, Cape Coral, FL 33914
- $1,499,000
- 4
- BD
- 5
- BA
- 3,485
- SqFt
- List Price
- $1,499,000
- Listing Price
- $1,499,000
- Days on Market
- 42
- MLS#
- 225032512
- Bedrooms
- 4
- Bathrooms
- 5
- Living Sq. Ft
- 3,485
- Property Class
- Single Family Residential
- Building Design
- Single Family
- Status Type
- Resale
- Status
- ACTIVE
- County
- Lee
- Region
- CC21 - Cape Coral Unit 3,30,44,6
- Development
- Cape Coral
- Subdivision
- Cape Coral
Property Description
DIRECT SAILBOAT ACCESS !!! Spectacular estate home on .46 acres in the highly sought after Tarpon Point area. Minutes to river by boat. Take your boat to one of the many waterfront restaurants the area has to offer. TRANSFERABLE FLOOD INSURANCE POLICY! This spacious home is ideal for large families. 4 bedrooms, 3 full baths, 2 half baths. Perfect for a primary residence, a second home, or a fabulous vacation rental. In law wing includes 2 rooms suite and bathroom with a separate front entrance and private access to the garage. Suite can easily be separated from main house. New flooring in master suite. New stainless steel appliances. New cabinets. Remodeled bathrooms. Composite dock with a 30,000 lb boat lift. YES 30,000 !!!! New roof 2021. Pool and spa resurfaced April 2025. New grill and refrigerator installed in outdoor kitchen May 2025. Plumbing repipe 2014. Dual Air conditioning units 2018. New lanai pool enclosure 2022. Hurricane front doors, motorized hurricane screens on lanai. Manual locking hurricane shutters on windows, front windows have clear shutters. TANDEM SIX CAR garage is over 2,000 sq ft. Perfect for the car collector. Plenty of room to store a boat and or jet ski's. Garage addition added in 2007. Enjoy the ultimate in waterfront living right now. Schedule your private tour today!
Additional Information
- Year Built
- 1993
- Garage Spaces
- 6
- Furnished
- Unfurnished
- Pets
- Yes
- Amenities
- Guest Suites, Hobby Room, See Remarks, Storage
- Community Type
- Boat Facilities, Non-Gated
- View
- Canal, Landscaped, Water
- Waterfront Description
- Canal Access, Navigable Water, Riprap, Seawall
- Pool
- Yes
- Building Description
- 1 Story/Ranch
- Lot Size
- 0.461
- Construction
- Block, Concrete, Stucco
- Rear Exposure
- NW
- Roof
- Tile
- Flooring
- Tile
- Exterior Features
- Courtyard, Deck, Fruit Trees, Security/High Impact Doors, Sprinkler/Irrigation, Outdoor Grill, Outdoor Kitchen, Outdoor Shower, Storage, Shutters Electric, Shutters Manual, Water Feature, Gas Grill
- Water
- Assessment Paid, Public
- Sewer
- Assessment Paid, Public Sewer
- Cooling
- Central Air, Ceiling Fan(s), Electric
- Interior Features
- Breakfast Bar, Built-in Features, Bedroom on Main Level, Breakfast Area, Separate/Formal Dining Room, Dual Sinks, Entrance Foyer, Eat-in Kitchen, French Door(s)/Atrium Door(s), Fireplace, High Ceilings, Kitchen Island, Custom Mirrors, Main Level Primary, Multiple Primary Suites, Pantry, See Remarks, Shower Only, Separate Shower, Cable TV, Walk-In Closet(s)
- Gulf Access
- Yes
- Gulf Access Type
- No Bridge(s)/Water Direct
- Waterfront
- Yes
- Unit Floor
- 1
- Furnished Description
- Unfurnished
Mortgage Calculator
Listing courtesy of Miloff Aubuchon Realty Group.
