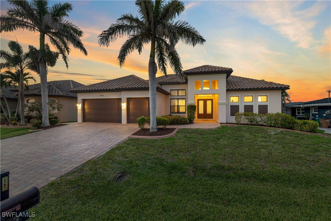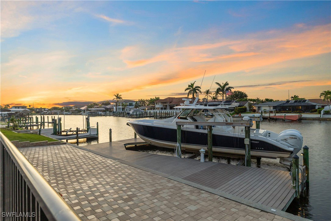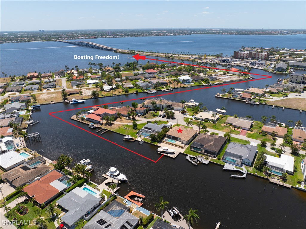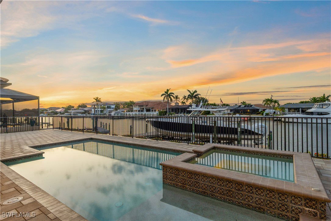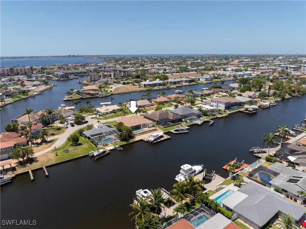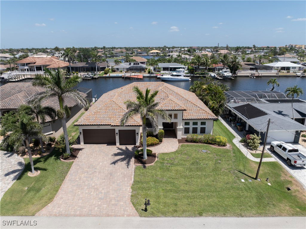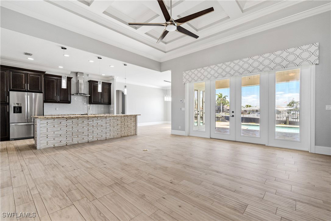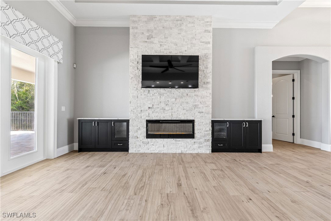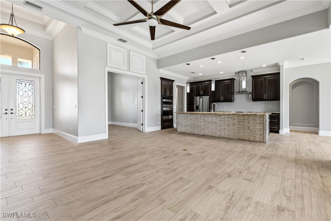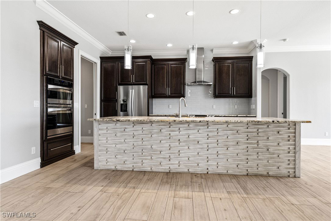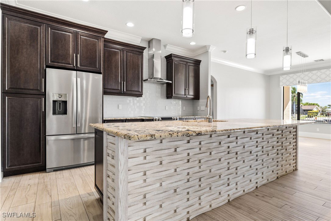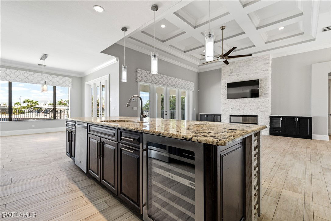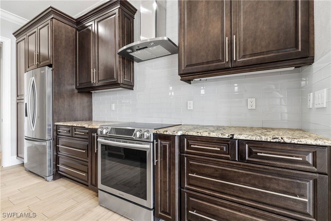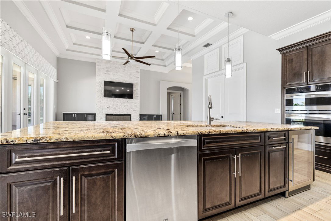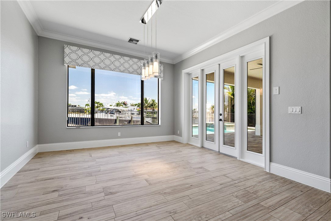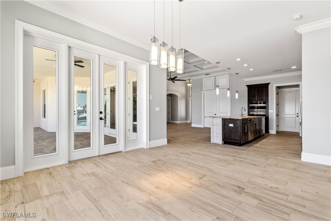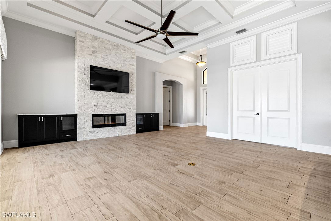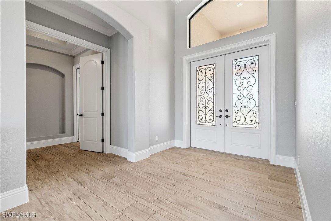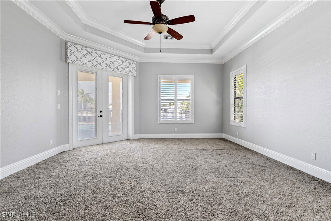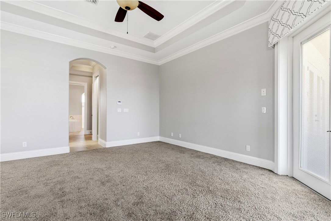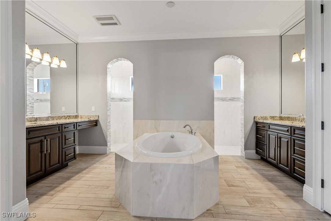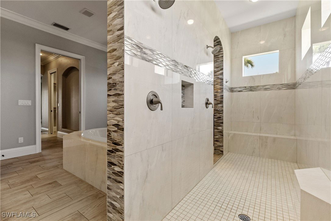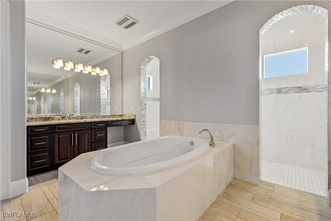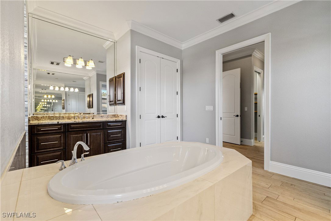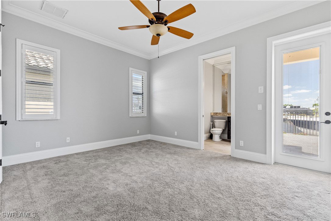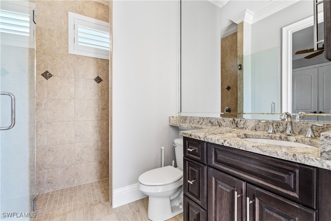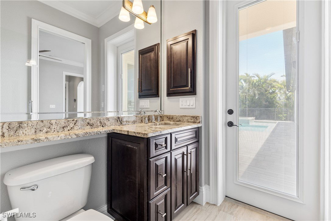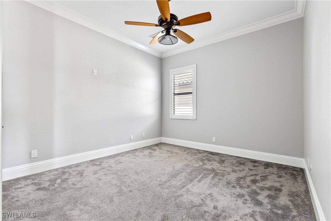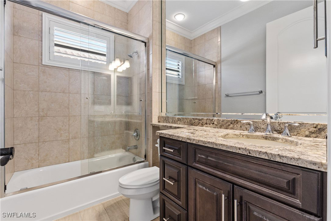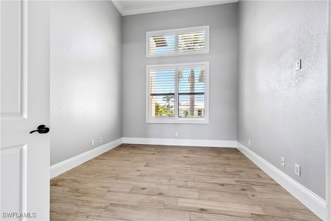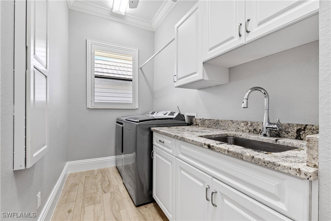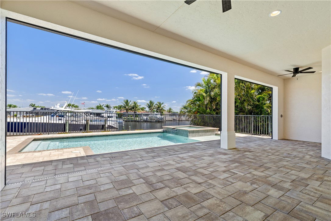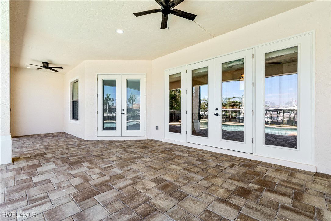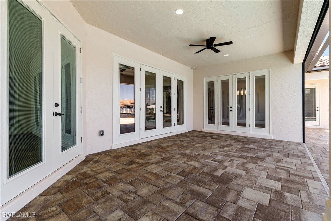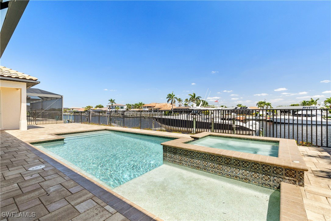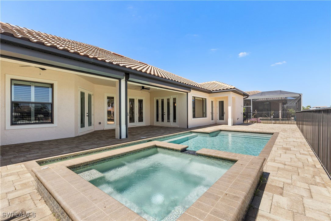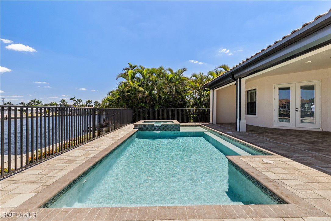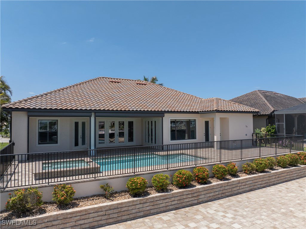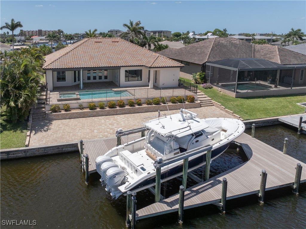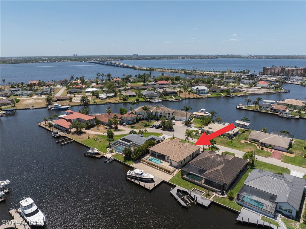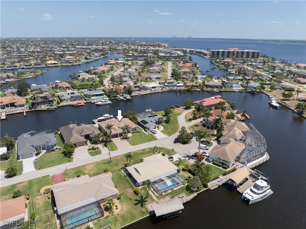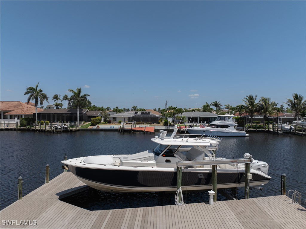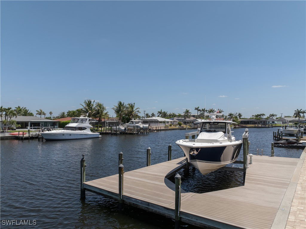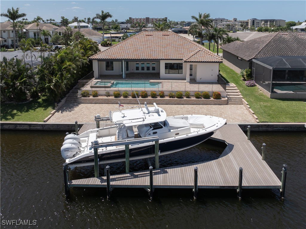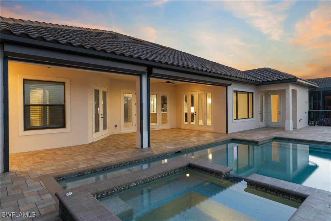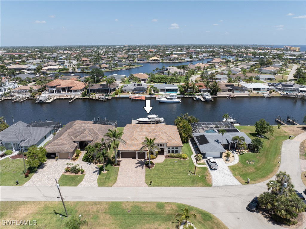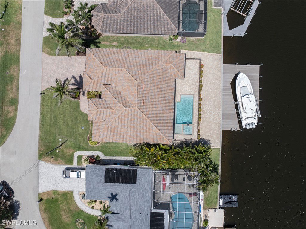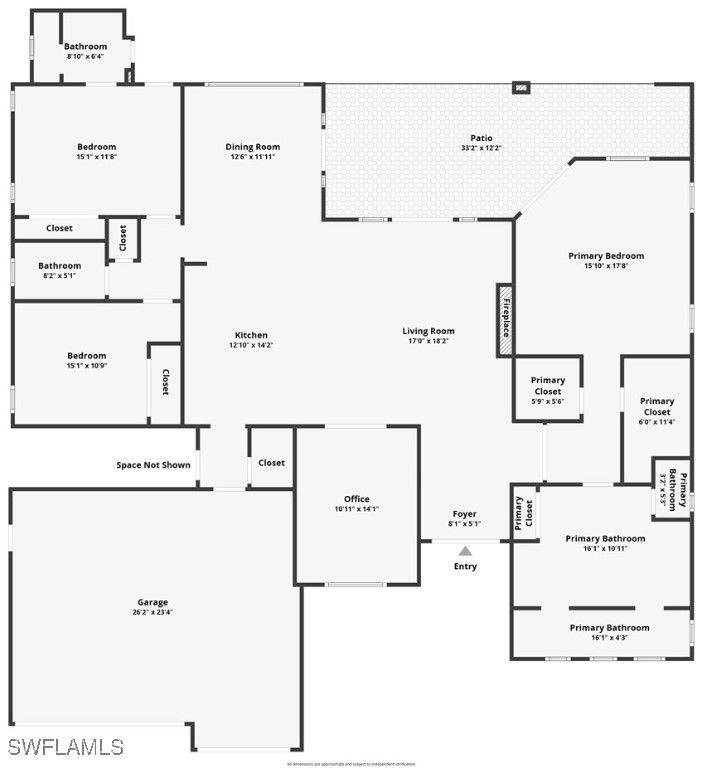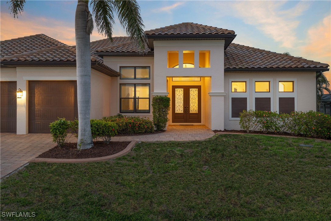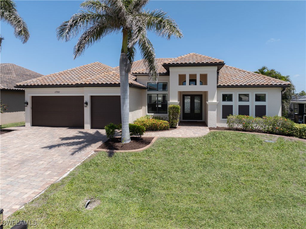1751 SE 46th Street, Cape Coral, FL 33904
- $1,575,000
- 3
- BD
- 3
- BA
- 2,659
- SqFt
- List Price
- $1,575,000
- Listing Price
- $1,575,000
- Price Change
- ▼ $100,000 1751319791
- Days on Market
- 72
- MLS#
- 225043791
- Bedrooms
- 3
- Bathrooms
- 3
- Living Sq. Ft
- 2,659
- Property Class
- Single Family Residential
- Building Design
- Single Family
- Status Type
- Resale
- Status
- ACTIVE
- County
- Lee
- Region
- CC12 - Cape Coral Unit 7-15
- Development
- Cape Coral
- Subdivision
- Cape Coral
Property Description
Waterfront Luxury Meets Prime Location! Welcome to an extraordinary opportunity to own one of Cape Coral’s most impressive direct gulf-access homes—designed for the serious boater and the discerning buyer alike. Perfectly situated on a rare 200-foot-wide canal, this home offers quick, no-bridge access to open water and features a 20,000 lb boat lift, an expansive composite dock, and a spacious captain’s walk—ideal for docking a 43-foot vessel with ease. Step inside and experience nearly 2,700 square feet of finely appointed living space, with 3 bedrooms plus a den/office, 3 full baths, and a 3-car garage. The open great room floor plan is filled with natural light and flows beautifully, accented by coffered and tray ceilings, crown molding, plantation shutters, and elegant tile flooring throughout the main living areas. The chef’s kitchen is a standout—complete with a generous center island, gorgeous granite countertops, rich wood cabinetry, and top-tier stainless steel appliances including cooktop range, double ovens, microwave/convection oven, wine cooler, and nice pantry. The adjacent dining area can be as formal or as relaxed as you choose—perfect for everyday meals or entertaining guests in style. The expansive owner’s suite offers a peaceful retreat with private access to the lanai, dual walk-in closets, and a spa-like bath with soaking tub, dual vanities, and walk-in shower. On the opposite side of the home, your guests will enjoy privacy and comfort with a second ensuite bedroom and a third full bath that doubles as a pool bath. Outdoor living is simply exceptional. Stretching the entire length of the home, the oversized lanai features a stunning heated pool and spa, an outdoor shower, and both sun-drenched and shaded lounging areas—already plumbed for an outdoor kitchen. Whether you're hosting a sunset dinner or enjoying a quiet morning coffee, this space invites year-round enjoyment. Additional upgrades include impact-resistant windows and doors, electric roll-down shutters across the lanai, a beautiful tile roof, and a spacious interior laundry room. Located in the heart of SE Cape Coral, you’re within walking or biking distance to the vibrant downtown district with its array of restaurants, boutiques, and nightlife. Quick access over the bridge makes commuting a breeze. This home is more than just beautiful—it offers a lifestyle. From spontaneous trips to the Gulf and Intercoastal to unforgettable evenings under the stars, you’ll enjoy a level of waterfront living that truly stands apart. Paradise is calling—come see it for yourself!
Additional Information
- Year Built
- 2013
- Garage Spaces
- 3
- Furnished
- Unfurnished
- Pets
- Yes
- Amenities
- None
- Community Type
- Boat Facilities
- View
- Canal, Pool
- Waterfront Description
- Canal Access, Seawall
- Pool
- Yes
- Building Description
- Contemporary
- Lot Size
- 0.23
- Construction
- Block, Concrete, Stucco
- Rear Exposure
- N
- Roof
- Tile
- Flooring
- Carpet, Tile
- Exterior Features
- Courtyard, Fence, Sprinkler/Irrigation, Outdoor Shower, Patio, Shutters Electric
- Water
- Assessment Paid, Public
- Sewer
- Assessment Paid, Public Sewer
- Cooling
- Central Air, Ceiling Fan(s), Electric
- Interior Features
- Attic, Breakfast Bar, Breakfast Area, Bathtub, Tray Ceiling(s), Closet Cabinetry, Coffered Ceiling(s), Separate/Formal Dining Room, Dual Sinks, Entrance Foyer, Eat-in Kitchen, Kitchen Island, Multiple Shower Heads, Multiple Primary Suites, Pantry, Pull Down Attic Stairs, Separate Shower, Walk-In Closet(s), Window Treatments, Home Office, Split Bedrooms
- Gulf Access
- Yes
- Gulf Access Type
- No Bridge(s)/Water Direct
- Waterfront
- Yes
- Unit Floor
- 1
- Furnished Description
- Unfurnished
Mortgage Calculator
Listing courtesy of RE/MAX Realty Team.
