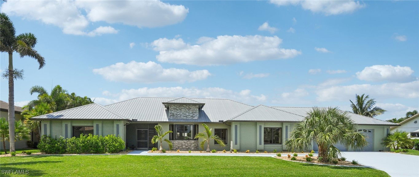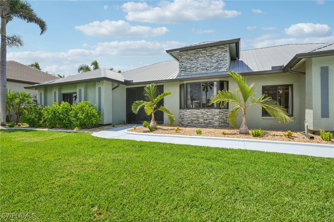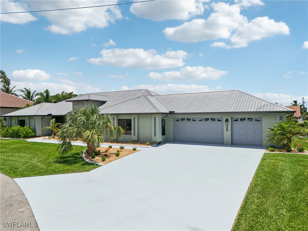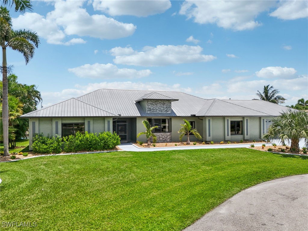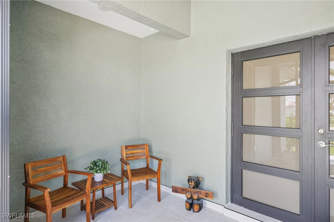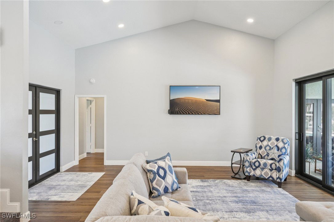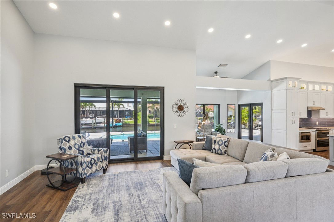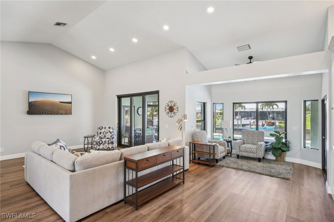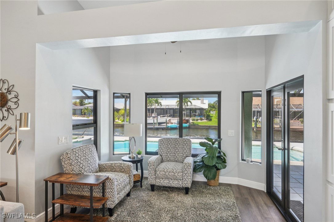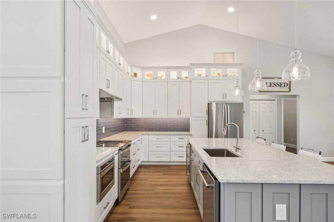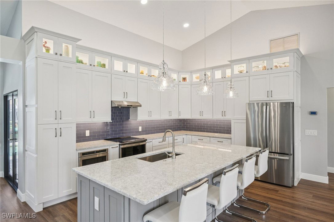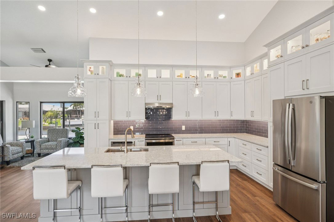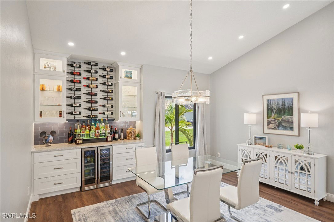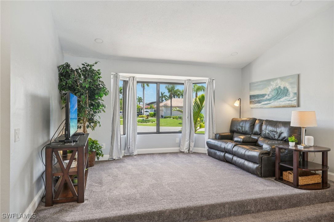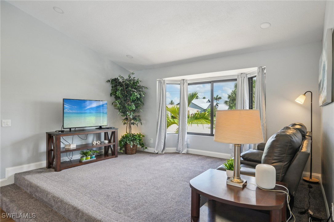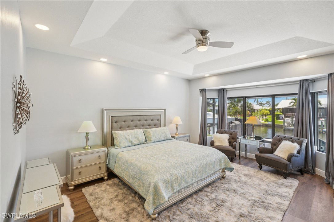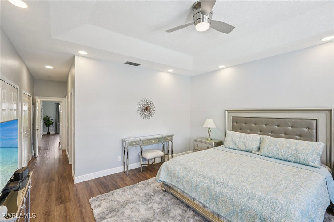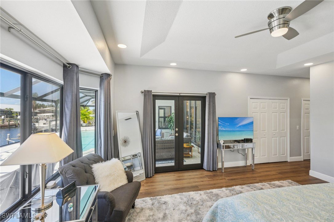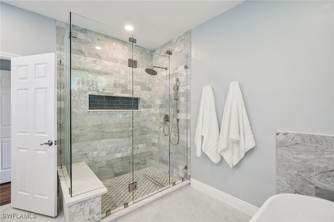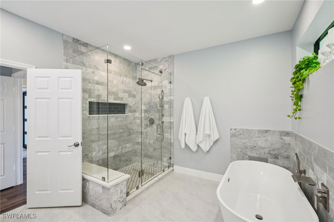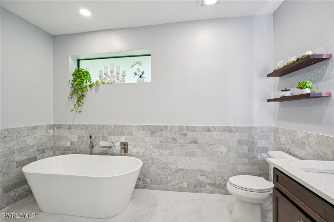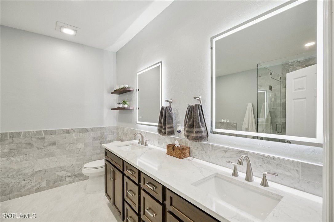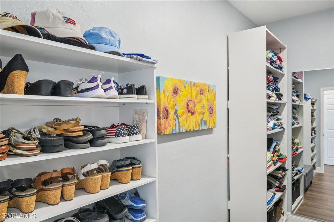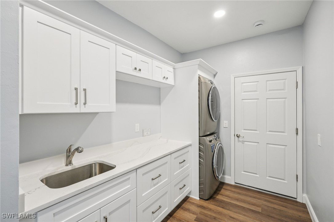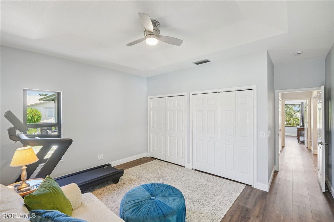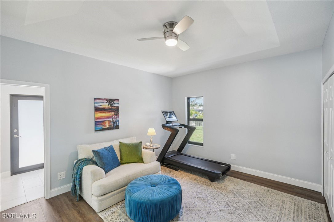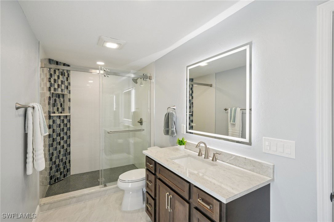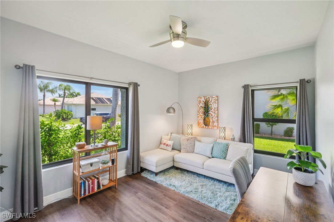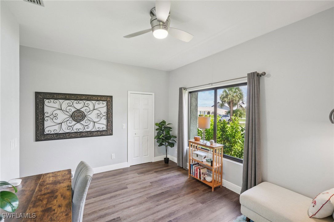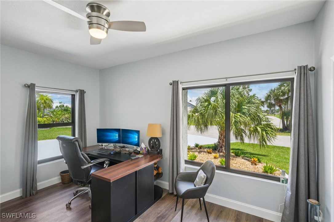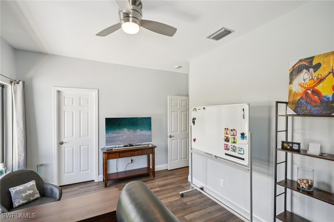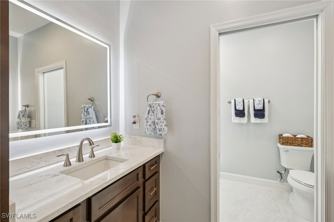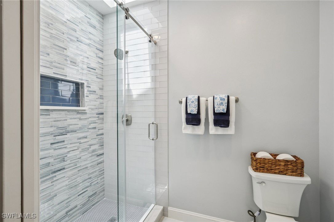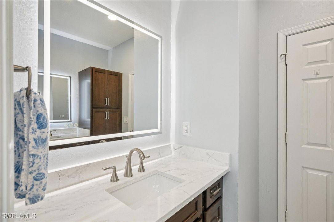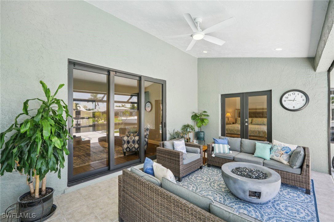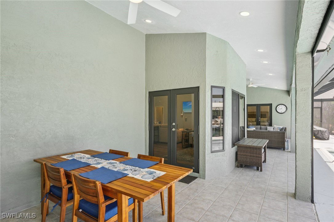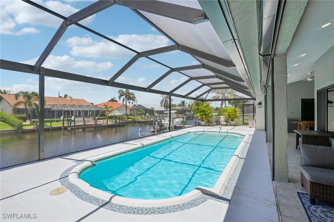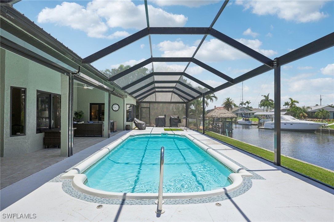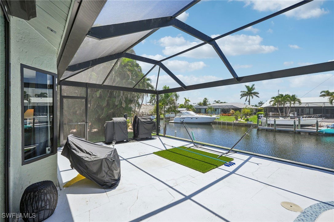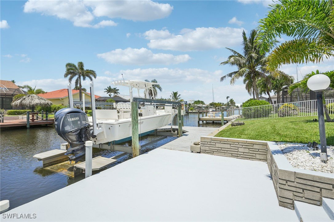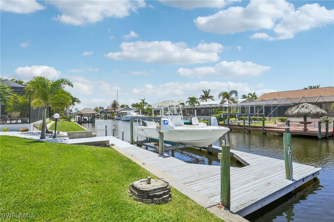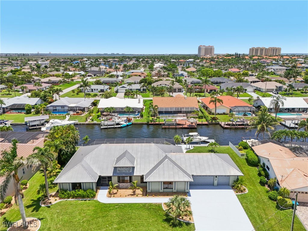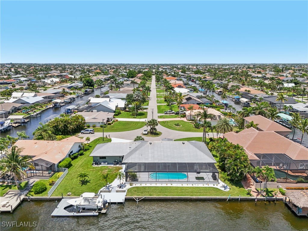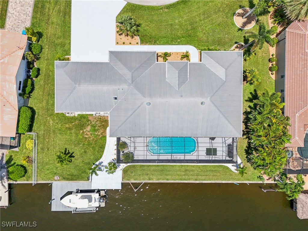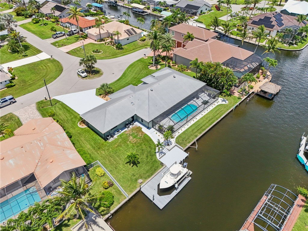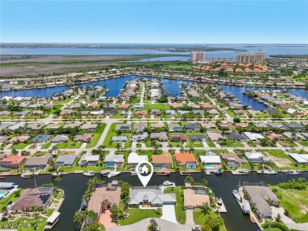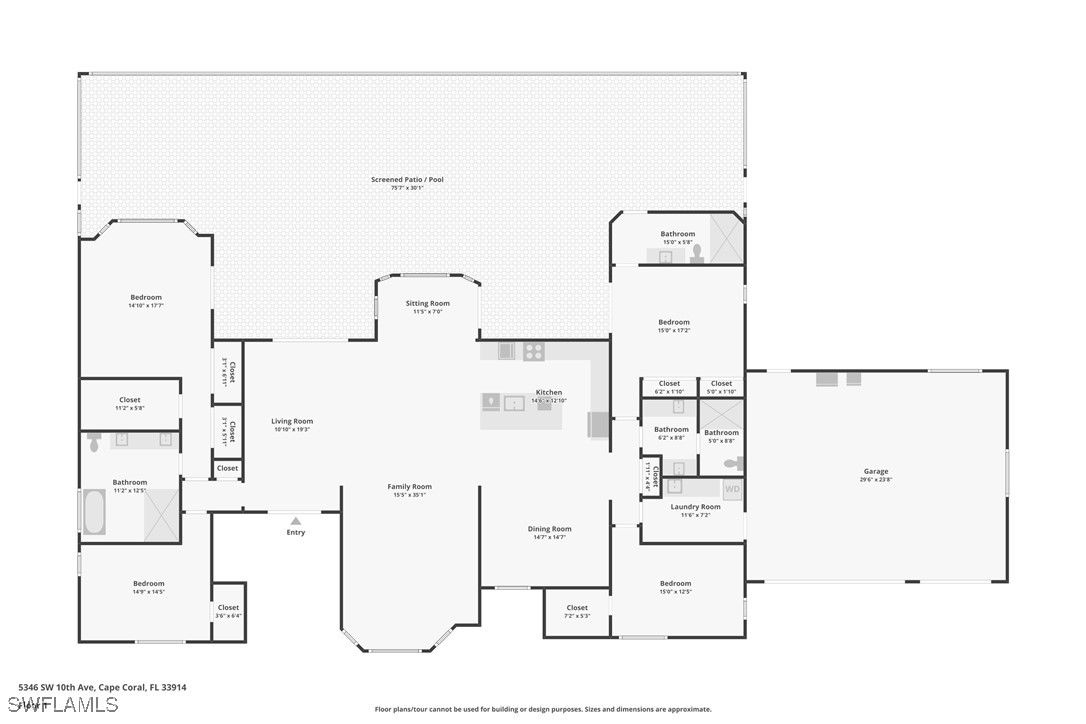5346 SW 10th Avenue, Cape Coral, FL 33914
- $1,999,999
- 4
- BD
- 3
- BA
- 3,100
- SqFt
- List Price
- $1,999,999
- Listing Price
- $1,999,999
- Days on Market
- 0
- MLS#
- 225062630
- Bedrooms
- 4
- Bathrooms
- 3
- Living Sq. Ft
- 3,100
- Property Class
- Single Family Residential
- Building Design
- Single Family
- Status Type
- Resale
- Status
- ACTIVE
- County
- Lee
- Region
- CC21 - Cape Coral Unit 3,30,44,6
- Development
- Cape Coral
- Subdivision
- Cape Coral
Property Description
Are you looking for a BRAND NEW home without the New Construction price tag? Well, you found it! Welcome to your stunning coastal retreat completely remodeled with over $300K in premium upgrades. This BOATERS paradise is conveniently positioned at the end of a quiet cul-de-sac on an expansive TRIPLE LOT. This DIRECT GULF ACCESS and 3-CAR GARAGE gem is your gateway to the ultimate Florida lifestyle — just 15 minutes to open water with NO BRIDGES, 160 feet of Seawall, and a 10,000 LB remote boat lift. Just OVER 3,100 Sq Ft! No detail has been overlooked. This thoughtfully redesigned haven has a light-filled open layout that features TWO spacious MASTER SUITES on opposite ends of the home, ideal for multigenerational families or visiting guests. A DREAM kitchen with deep-set soft-close cabinets, under & over cabinet lighting for perfect ambiance, brand new premium appliances, a stylish coffee bar, ice machine, and wet bar with a temperature-controlled wine fridge — all ready to elevate everyday living and unforgettable entertaining. Enjoy soaring HURRICANE IMPACT doors and windows, a metal roof with 7” gutters, fresh interior/exterior paint, and all new lighting and fixtures (including recessed LEDs with dimmers). Luxury vinyl plank flooring flows throughout the living spaces, complemented by elegant tile in the bathrooms and a plush lounge area with brand new premium carpet and padding for added comfort. Step out to your OVERSIZED LANAI with a sparkling pool deeper than standard with a relaxing sun pad and outdoor shower, a BRAND NEW CLEAR-VIEW PANORAMIC POOL CAGE, convenient pool bath access, and electric storm shutters for added peace of mind. Plus, water & electric connections are ready for you to add your dream outdoor kitchen. The spectacular Master Bathroom — your “Marble Dream” — is a true spa sanctuary, complete with elegant finishes. Additional highlights include: 2 New A/C Units, New Water Heater, New Pool Heater & Pump, New Plumbing & Electrical, and New Remote Boat Lift Motor. Don’t have a boat? No problem! 2023 Sea Pro is also available for sale so you can start boating as soon as you move in. This one-of-a-kind estate is more than a home — it’s a completely transformed oasis. Live the dream, love the upgrades, and make this Beach Glam Paradise yours today!!!
Additional Information
- Year Built
- 1988
- Garage Spaces
- 3
- Furnished
- Negotiable
- Pets
- Yes
- Amenities
- None
- Community Type
- Boat Facilities, Non-Gated
- View
- Canal, Landscaped, Water
- Waterfront Description
- Canal Access, Navigable Water, Seawall
- Pool
- Yes
- Building Description
- 1 Story/Ranch
- Lot Size
- 0.379
- Construction
- Block, Concrete, Stucco
- Rear Exposure
- N
- Roof
- Metal
- Flooring
- Tile, Vinyl
- Exterior Features
- Security/High Impact Doors, Other, Patio
- Water
- Public
- Sewer
- Public Sewer
- Cooling
- Central Air, Ceiling Fan(s), Electric
- Interior Features
- Built-in Features, Bedroom on Main Level, Bathtub, Tray Ceiling(s), Separate/Formal Dining Room, Dual Sinks, Family/Dining Room, French Door(s)/Atrium Door(s), High Ceilings, Kitchen Island, Living/Dining Room, Other, Separate Shower, Vaulted Ceiling(s), Walk-In Closet(s), Split Bedrooms
- Gulf Access
- Yes
- Gulf Access Type
- No Bridge(s)/Water Direct
- Waterfront
- Yes
- Unit Floor
- 1
- Furnished Description
- Negotiable
Mortgage Calculator
Listing courtesy of EXP Realty LLC.
