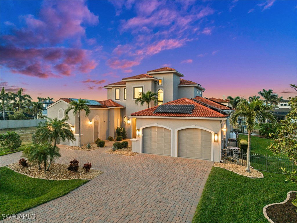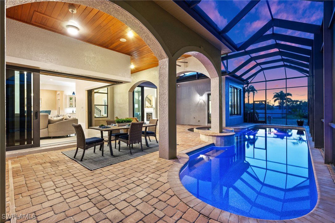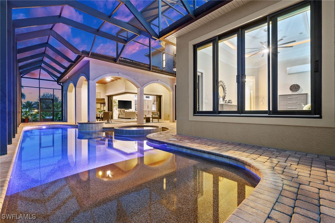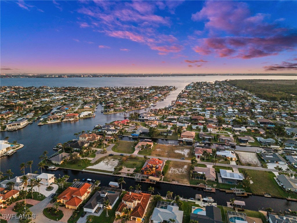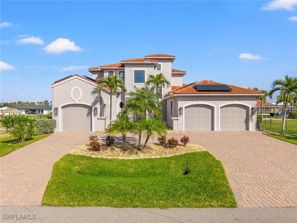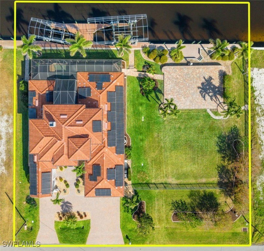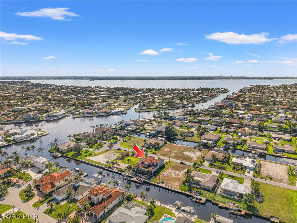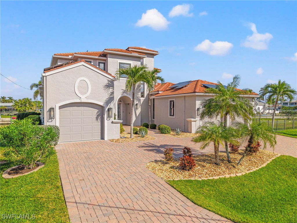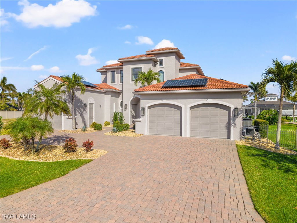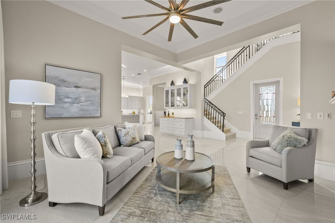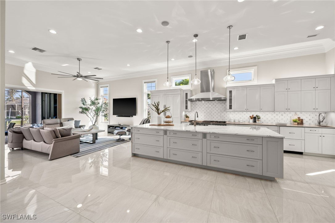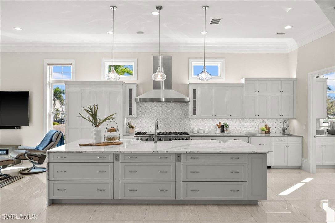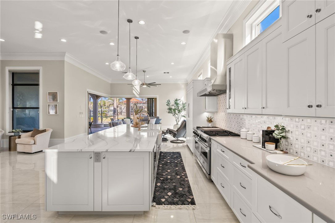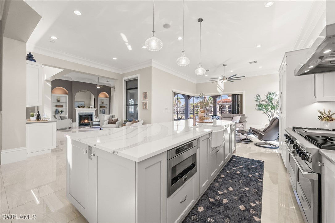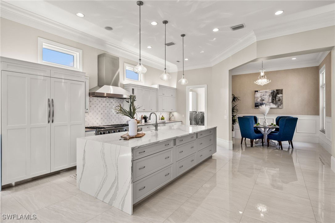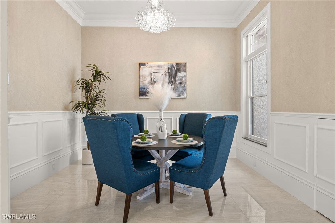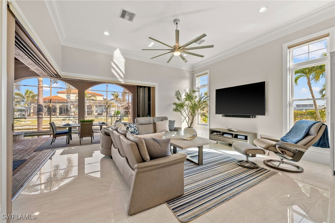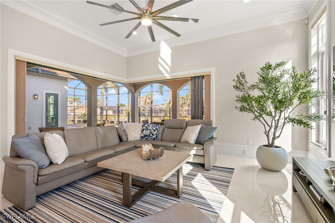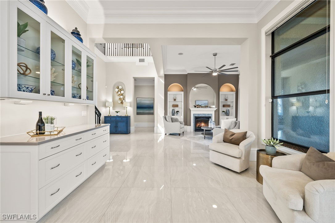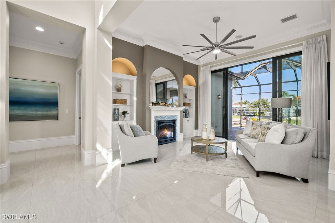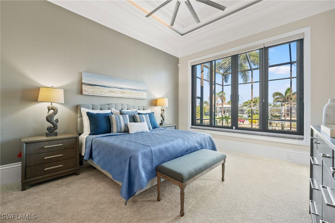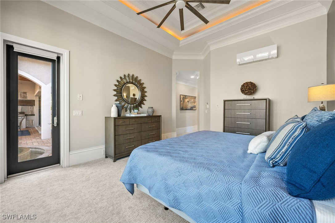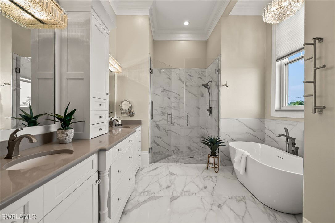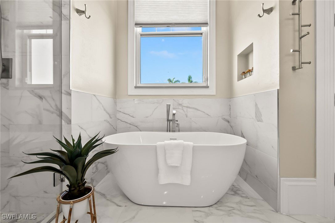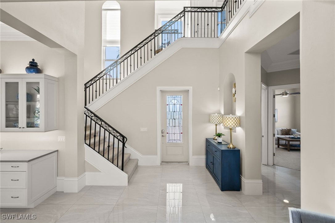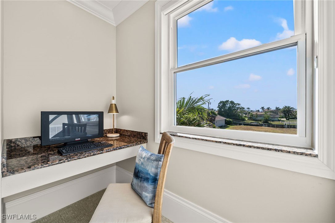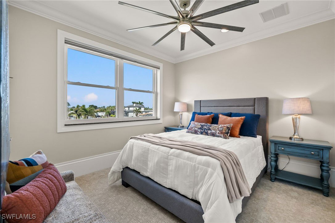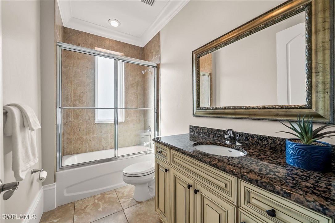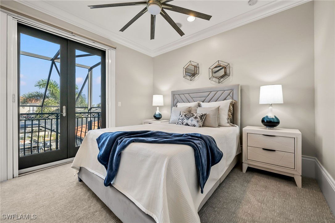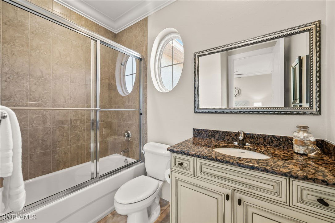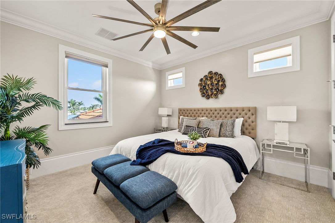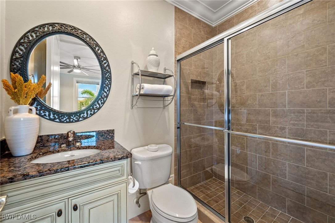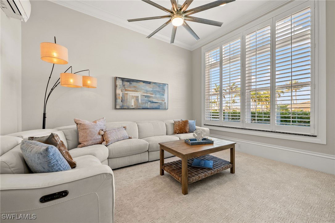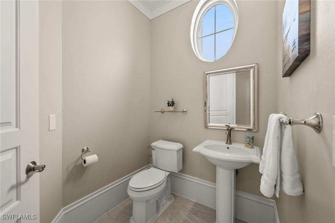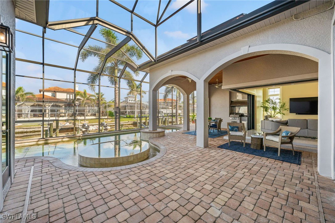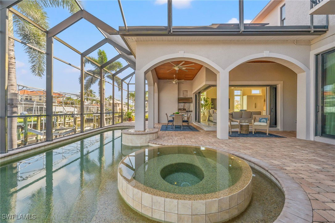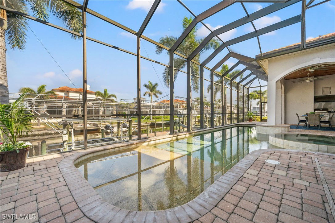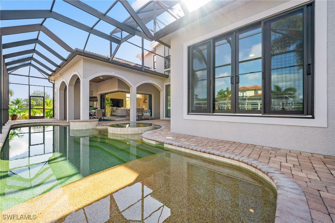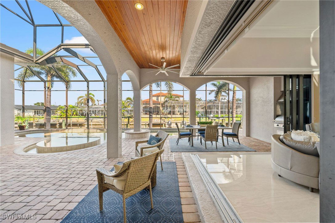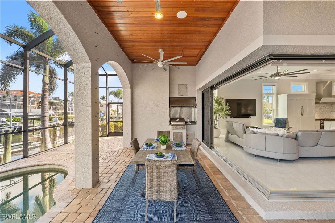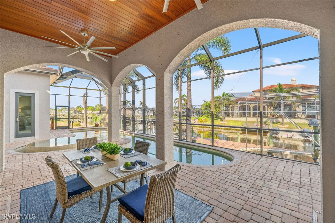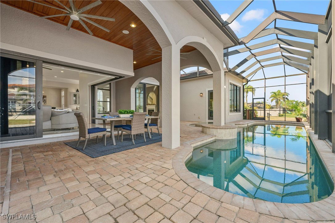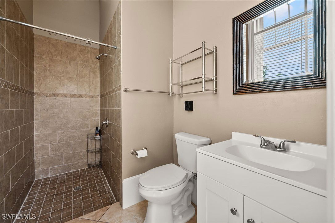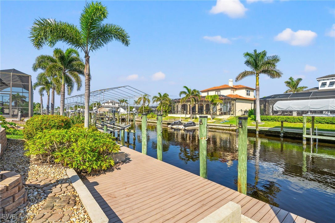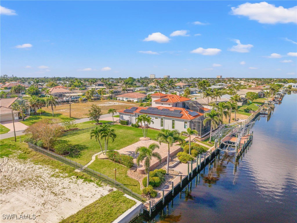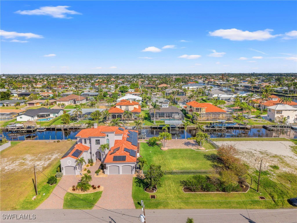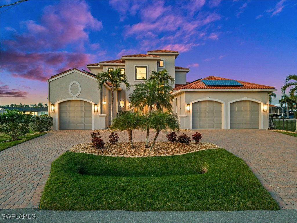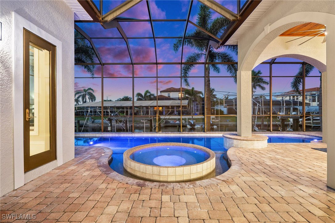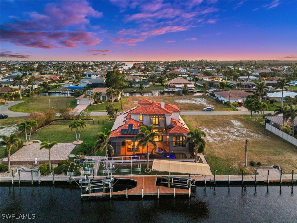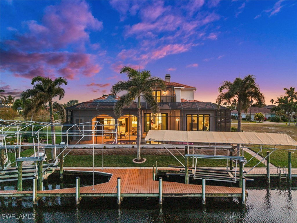123 SW 53rd Street, Cape Coral, FL 33914
- $2,100,000
- 5
- BD
- 6
- BA
- 3,546
- SqFt
- List Price
- $2,100,000
- Listing Price
- $2,100,000
- Price Change
- ▼ $99,995 1747785707
- Days on Market
- 157
- MLS#
- 225015312
- Bedrooms
- 5
- Bathrooms
- 6
- Living Sq. Ft
- 3,546
- Property Class
- Single Family Residential
- Building Design
- Single Family
- Status Type
- Resale
- Status
- ACTIVE
- County
- Lee
- Region
- CC21 - Cape Coral Unit 3,30,44,6
- Development
- Cape Coral
- Subdivision
- Cape Coral
Property Description
Discover the ultimate waterfront lifestyle in one of Cape Coral’s most desirable neighborhoods. This stunning 5-bedroom, 6-bathroom home spans 3,546 sq. ft. and offers 160 feet of Direct Sailboat Gulf access across two beautifully landscaped lots offering almost 1/2 acre of private property. The additional lot, fully fenced and featuring a large paver patio is also buildable and can be separated if desired. A captain’s walk runs the full length of the property, along with two boat lifts (20,000 lbs and 7,000 lbs)—perfect for boating enthusiasts who enjoy a short boat ride out to the Gulf. Inside, this fully remodeled home is filled with high-end finishes, including crown molding, 12-inch baseboards, recessed lighting, and elegant flooring throughout adding modern touches while preserving its beautiful Mediterranean style. The primary suite is a peaceful retreat with high ceilings, plenty of natural light, private access to the lanai, and a spa-like en suite featuring marble walls, dual sinks, a glass-enclosed shower, and a deep soaking tub. Upstairs, three spacious bedrooms each have their own en suite, including one with a private balcony overlooking the pool and canal. A fifth bedroom on the main level showcases dramatic floor-to-ceiling windows. Designed for both relaxation and entertaining, the home centers around a courtyard-style pool and spa, with elegant arches that frame the outdoor space. The resort-style pool includes a tanning shelf, a built-in spa, custom lighting, and a screened enclosure. The lanai features wood-paneled ceilings, a fully equipped outdoor kitchen, and a dedicated pool bath for convenience. The gourmet kitchen is both stylish and functional, featuring custom cabinetry, two-tone quartz countertops, a Viking gas range and microwave, a Sub-Zero refrigerator with matching cabinet panels, refrigerated drink drawers, a farmhouse sink, and an additional prep sink. A butler’s pantry/bar area with glass-front cabinetry provides extra storage and serving space. The formal dining room is finished with wainscoting that cleverly conceals a hidden storage room. NO FLOODING During any of the Hurricanes! The family room seamlessly connects to the lanai with zero-corner sliding doors, while the living room features built-in shelving with backlit arches and a gas fireplace. At the top of the stairs, a flex office/loft space with a built-in desk offers a quiet place to work. Additional highlights include a three-car garage, a spacious paver circle driveway, and impact windows and doors throughout. A hurricane screen on the lanai provides extra protection; the home has never taken water in any hurricane. A $150,000 solar system keeps electricity costs low—averaging just $40 per month. Located on a quiet cul-de-sac, this home is just minutes from Tarpon Pointe Marina, Cape Harbour, and downtown Cape Coral. A true boater’s paradise with luxurious finishes throughout—this is Florida living at its finest.
Additional Information
- Year Built
- 2007
- Garage Spaces
- 3
- Furnished
- Partially
- Pets
- Yes
- Amenities
- None
- Community Type
- Boat Facilities
- View
- Canal
- Waterfront Description
- Canal Access, Seawall
- Pool
- Yes
- Building Description
- Two Story, Spanish
- Lot Size
- 0.459
- Construction
- Block, Concrete, Stucco
- Rear Exposure
- N
- Roof
- Tile
- Flooring
- Carpet, Tile
- Exterior Features
- Courtyard, Fence, Security/High Impact Doors, Sprinkler/Irrigation, Outdoor Grill, Outdoor Kitchen, Gas Grill
- Water
- Assessment Paid, Public
- Sewer
- Assessment Paid, Public Sewer
- Cooling
- Central Air, Ceiling Fan(s), Electric, Wall Unit(s)
- Interior Features
- Bidet, Built-in Features, Bedroom on Main Level, Breakfast Area, Bathtub, Separate/Formal Dining Room, Dual Sinks, Entrance Foyer, Fireplace, High Ceilings, Kitchen Island, Main Level Primary, Split Bedrooms, Separate Shower, Bar, Walk-In Closet(s), Window Treatments, Central Vacuum, Home Office, Loft
- Gulf Access
- Yes
- Gulf Access Type
- No Bridge(s)/Water Direct
- Waterfront
- Yes
- Furnished Description
- Partially
Mortgage Calculator
Listing courtesy of Century 21 Selling Paradise.
