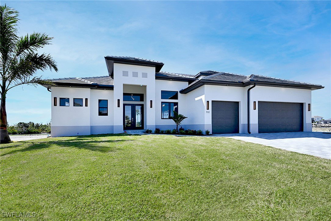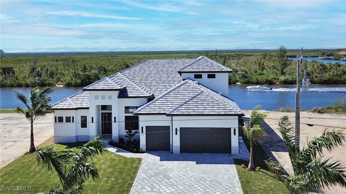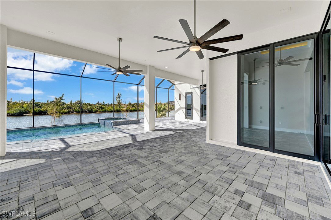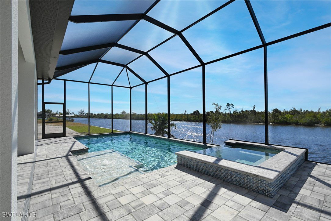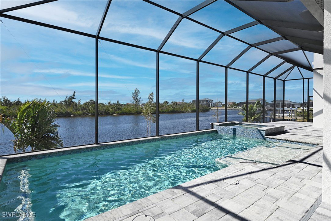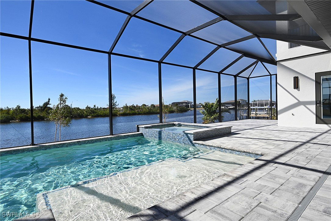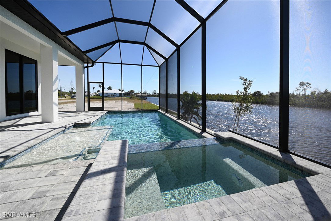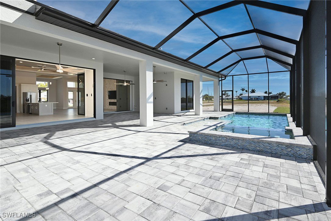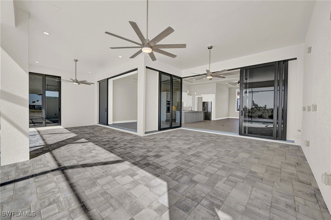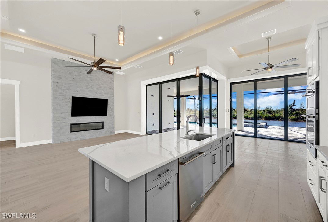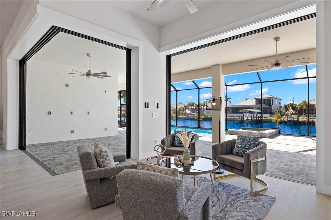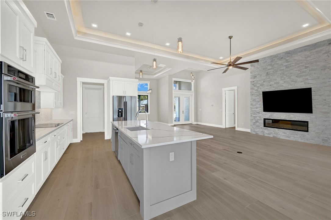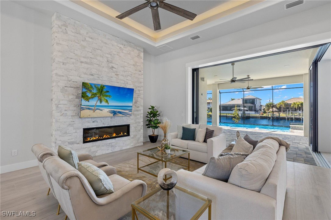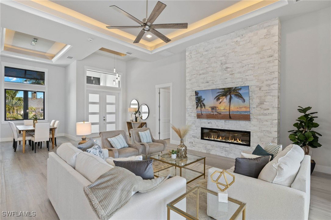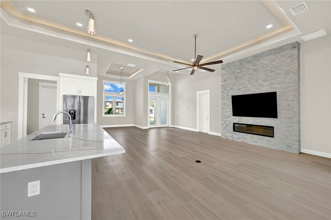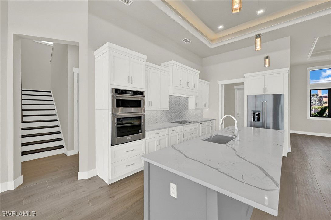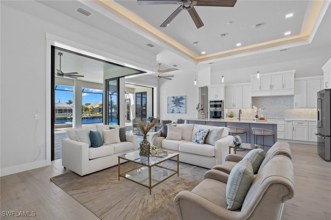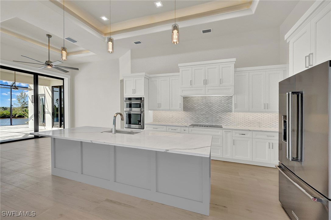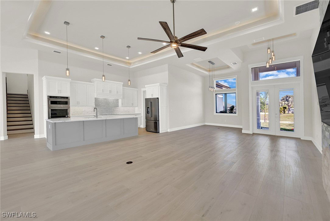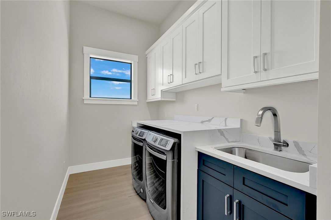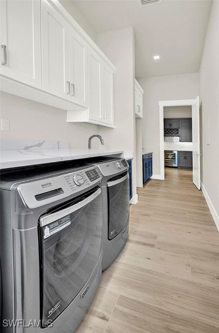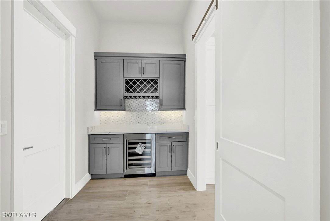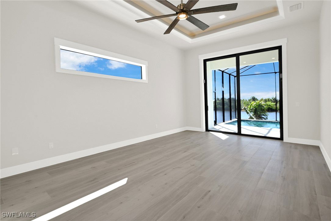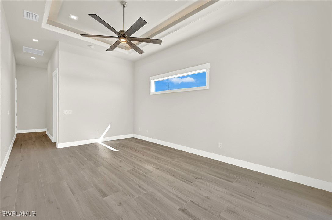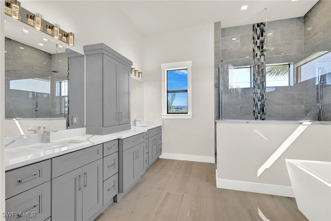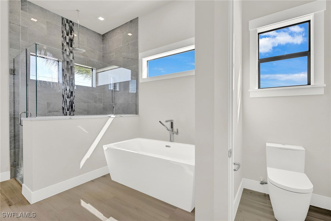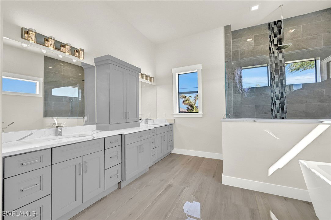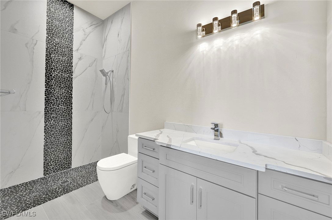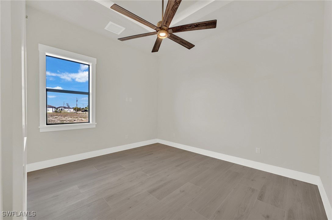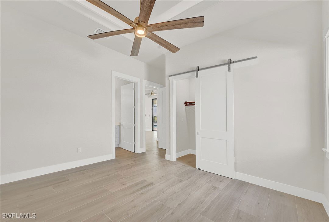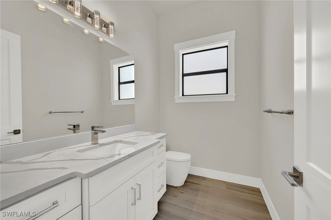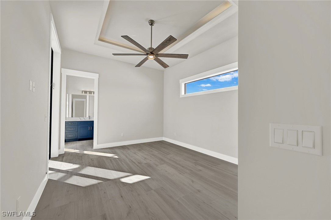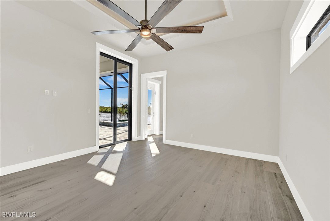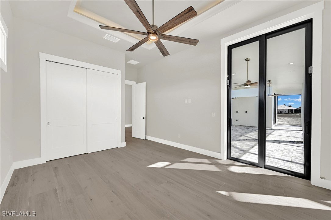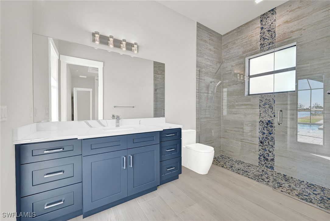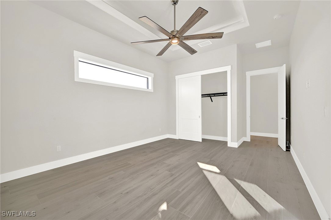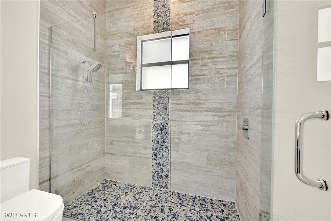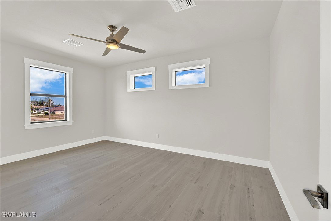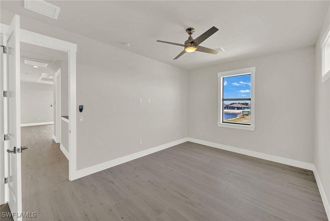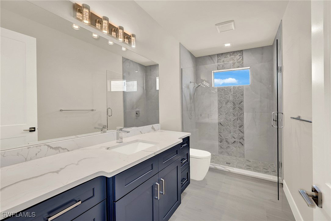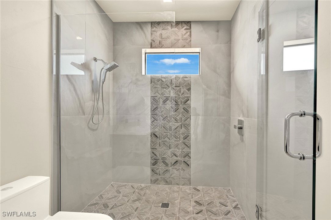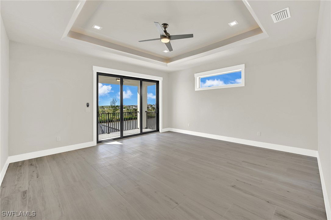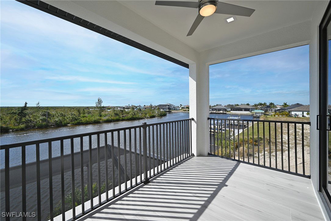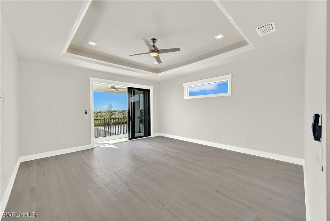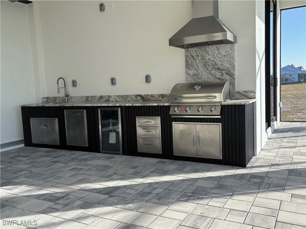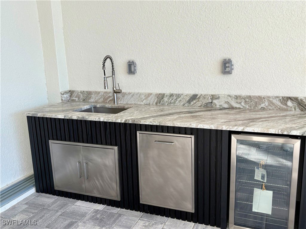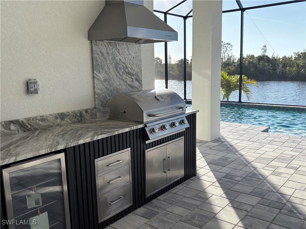1512 NW 42nd Avenue, Cape Coral, FL 33993
- $2,399,000
- 4
- BD
- 5
- BA
- 3,422
- SqFt
- List Price
- $2,399,000
- Listing Price
- $2,399,000
- Price Change
- ▼ $100,000 1740181828
- Days on Market
- 218
- MLS#
- 224097728
- Bedrooms
- 4
- Bathrooms
- 5
- Living Sq. Ft
- 3,422
- Property Class
- Single Family Residential
- Building Design
- Single Family
- Status Type
- New Construction
- Status
- ACTIVE
- County
- Lee
- Region
- CC43 - Cape Coral Unit 58,59-61,76,
- Development
- Cape Coral
- Subdivision
- Cape Coral
Property Description
Welcome to this extraordinary new construction Gulf access pool and spa home, located on the spreader canal in Cape Coral, Florida. This 4-bedroom,5-bathroom residence offers the perfect blend of luxury, style, and coastal living, making it the ideal home for those seeking the ultimate waterfront lifestyle. As you approach, the modern architectural design and clean lines immediately create curb appeal. The exterior showcases tropical landscaping,a paver brick driveway, and a grand entryway,setting the tone for the upscale features waiting inside. Step through the front door into an expansive open-concept living area that blends style and function seamlessly. The living room features large impact-resistant sliding glass doors that flood the space with natural light, creating a bright and airy atmosphere while offering breathtaking views of the pool, spa, and canal. With high ceilings and an inviting ambiance, this space is perfect for entertaining guests or enjoying a relaxing evening at home. At the heart of this home is the gourmet kitchen, designed for both casual cooks and culinary enthusiasts. It boasts top-of-the-line stainless steel appliances, custom cabinetry, and elegant quartz countertops. The large center island offers ample workspace and seating, making it ideal for casual dining or hosting social gatherings. Whether preparing meals for a dinner party or enjoying a quiet breakfast, the kitchen’s functionality and aesthetic appeal will impress. For those who love outdoor living, the lanai area and summer kitchen is a true highlight of the home. Pocketing 90-degree sliding doors open to reveal a vast outdoor space, designed for relaxation and entertaining. The sparkling pool with a built-in spa invites you to bask in the Florida sunshine or enjoy a refreshing dip. The pool area is surrounded by lush landscaping and offers tranquil canal views, creating the perfect outdoor oasis for lounging, dining al fresco, or simply unwinding. With Gulf access from the canal, boating enthusiasts will love the convenience of heading out on the water at a moment’s notice. Back inside, the luxurious master suite offers a private sanctuary. Large windows provide picturesque views of the canal, creating a peaceful retreat where you can relax and recharge. The en-suite bathroom is spa-like, featuring a large walk-in shower, dual vanities, and designer finishes throughout. The spacious walk-in closet offers ample storage for all your needs. The home’s split-bedroom layout ensures privacy for all. Three additional generously sized bedrooms two come with their own well-appointed bathrooms, offering comfort and convenience for family members or guests. In addition to its striking design and luxurious features, this home offers all the advantages of modern construction. Built with energy efficiency in mind, it includes impact-resistant windows and doors, a state-of-the-art HVAC system, and advanced insulation to keep the home comfortable year-round.
Additional Information
- Year Built
- 2024
- Garage Spaces
- 3
- Furnished
- Unfurnished
- Pets
- Yes
- Amenities
- None
- View
- Canal, Water
- Waterfront Description
- Canal Access, Navigable Water, Seawall
- Pool
- Yes
- Building Description
- Contemporary, Two Story
- Lot Size
- 0.247
- Construction
- Block, Concrete, Stucco
- Rear Exposure
- W
- Roof
- Slate, Tile
- Flooring
- Tile
- Exterior Features
- Security/High Impact Doors, Sprinkler/Irrigation, Outdoor Grill, Outdoor Kitchen
- Water
- Public
- Sewer
- Septic Tank
- Cooling
- Central Air, Ceiling Fan(s), Electric
- Interior Features
- Breakfast Bar, Bathtub, Tray Ceiling(s), Separate/Formal Dining Room, Dual Sinks, Eat-in Kitchen, Fireplace, High Ceilings, Kitchen Island, Living/Dining Room, Main Level Primary, Multiple Primary Suites, Pantry, Shower Only, Separate Shower, Upper Level Primary, Walk-In Pantry, Walk-In Closet(s), Split Bedrooms
- Gulf Access
- Yes
- Gulf Access Type
- No Bridge(s)/Water Direct
- Waterfront
- Yes
- Furnished Description
- Unfurnished
Mortgage Calculator
Listing courtesy of Re/Max Sunshine.
