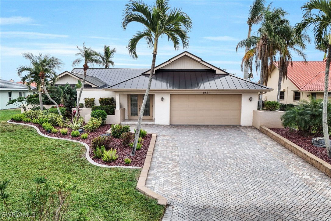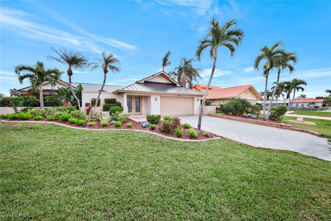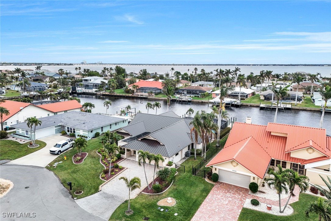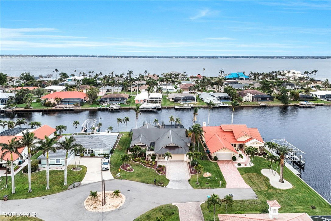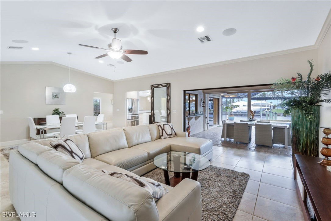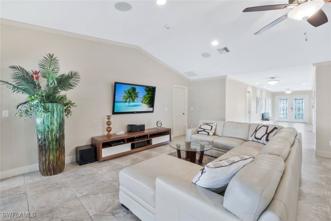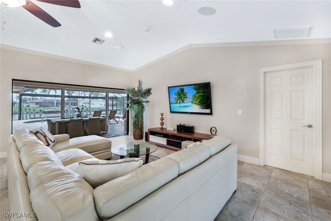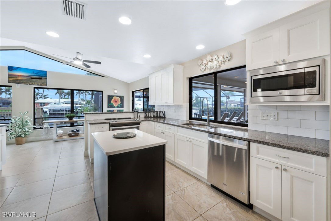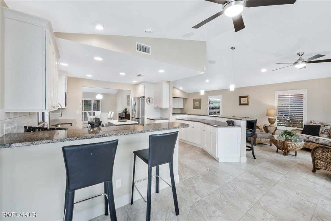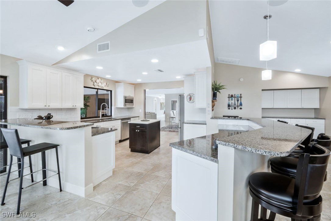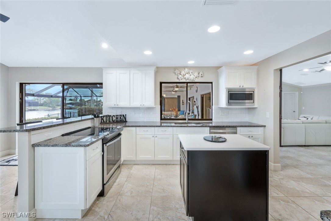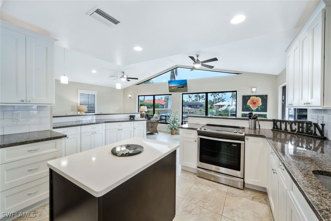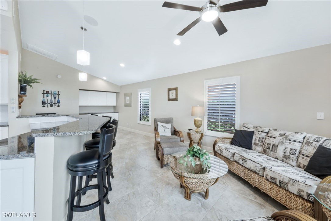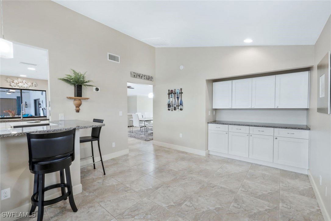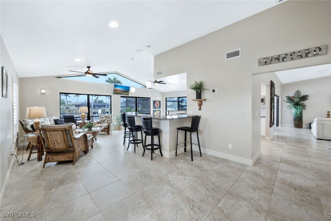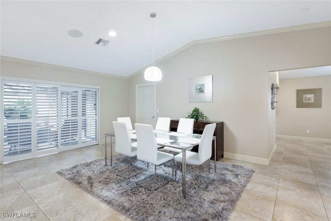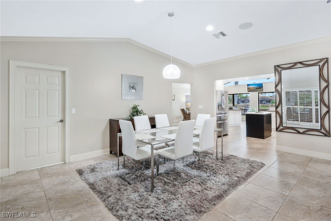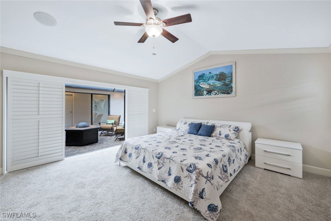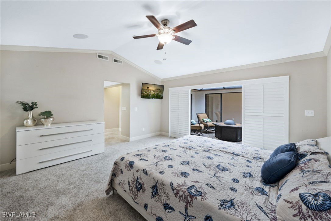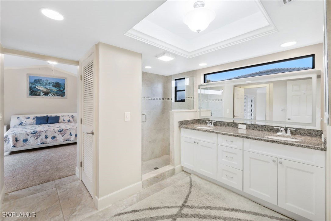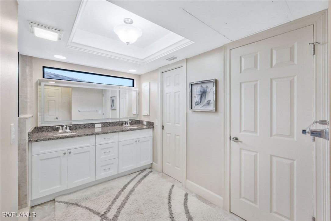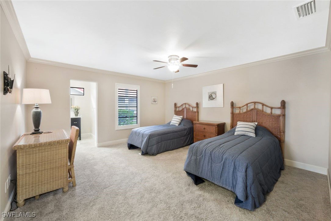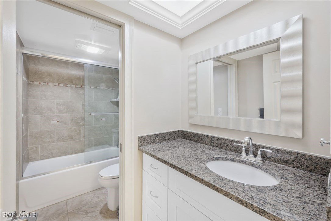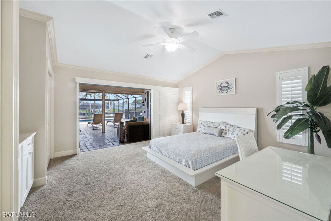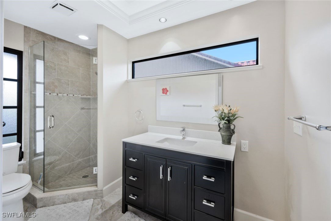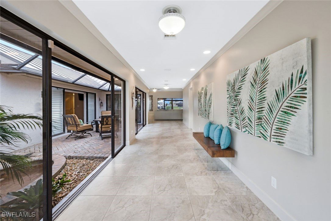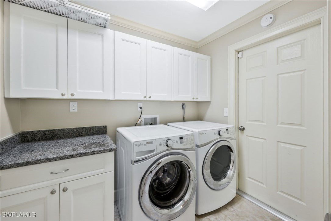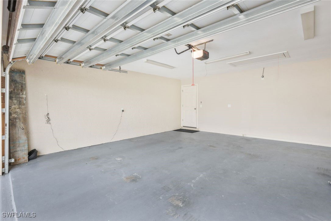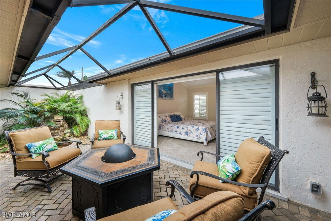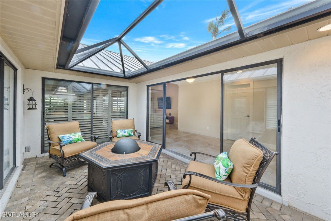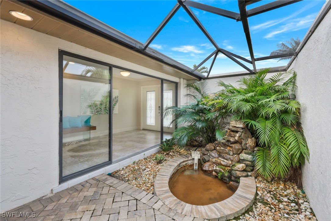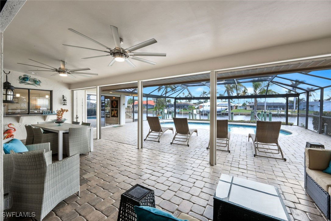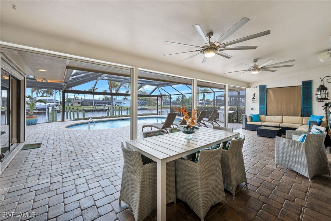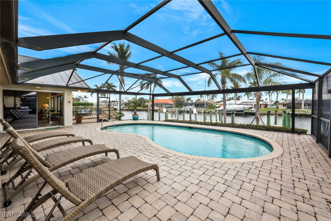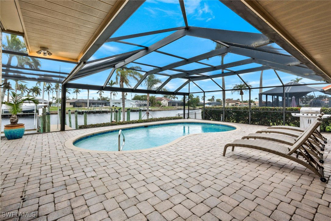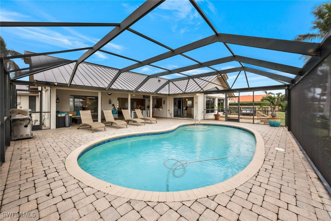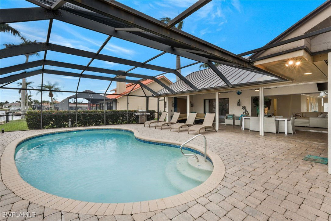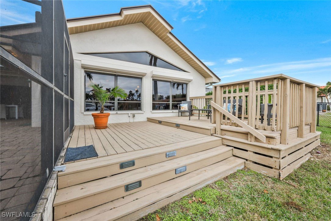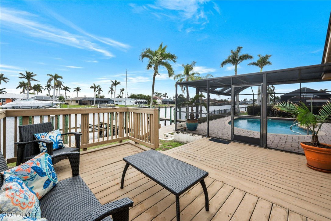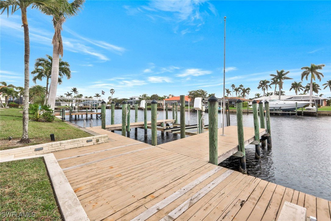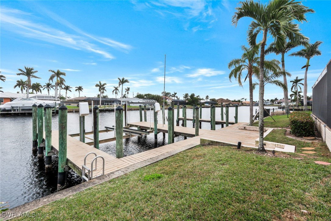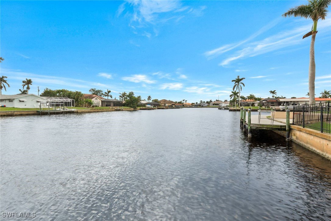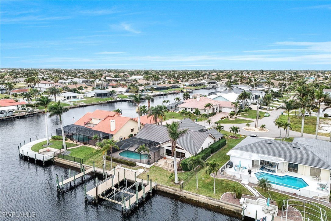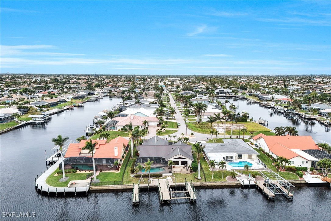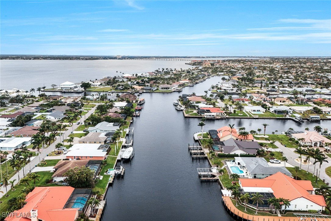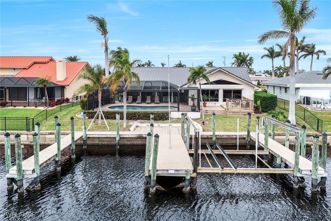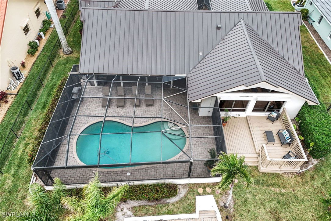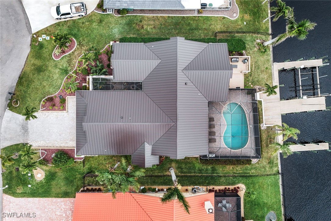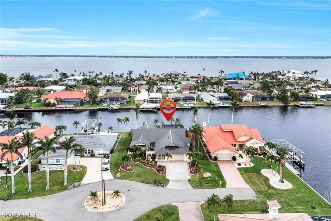1951 SE 35th Street, Cape Coral, FL 33904
- $999,999
- 3
- BD
- 3
- BA
- 2,735
- SqFt
- List Price
- $999,999
- Listing Price
- $999,999
- Price Change
- ▼ $75,000 1743112928
- Days on Market
- 188
- MLS#
- 225003015
- Bedrooms
- 3
- Bathrooms
- 3
- Living Sq. Ft
- 2,735
- Property Class
- Single Family Residential
- Building Design
- Single Family
- Status Type
- Resale
- Status
- ACTIVE
- County
- Lee
- Region
- CC12 - Cape Coral Unit 7-15
- Development
- Cape Coral
- Subdivision
- Cape Coral
Property Description
Talk about a Boaters Dream with no flooding During Hurricane Ian. This amazing home is located on a 180’ Wide Canal with Intersecting Canal Views Just 2-minutes out to the River! A boater’s paradise, located in the highly sought after neighborhood, Palaco Grande, features deep wide canals and this home is no exception. Positioned in the center of a quiet Cul-De-Sac street with 87’ of canal frontage and 2 large boat slips plus a 12,000 lbs. lift. Thoroughly renovated to an open, bright and modern living area, this impressive home has many updates including remodeled kitchen, bathrooms, flooring, and fixtures all done in hi-end finishes. Lanai sliders pocket inside the walls to open up the flowing floor plan to the expansive pool area. Just a few impressive features to this home are its BRAND NEW METAL ROOF, Atrium entry with natural rock waterfall, open and flowing floor plan, volume ceilings with lots of windows throughout taking full advantage of the natural sunlight and dramatic water views, over-sized garage with an abundance of attic storage, dual zoned A/C system, Plantation Shutters, and much more… This truly feels like a new home...YOUR NEW HOME!!!
Additional Information
- Year Built
- 1986
- Garage Spaces
- 2
- Furnished
- Furnished
- Pets
- Yes
- Amenities
- Other
- Community Type
- Boat Facilities
- View
- Canal
- Waterfront Description
- Canal Access
- Pool
- Yes
- Building Description
- 1 Story/Ranch
- Lot Size
- 0.275
- Construction
- Block, Concrete, Stucco
- Rear Exposure
- E
- Roof
- Metal
- Flooring
- Carpet, Tile
- Exterior Features
- Deck, Fence, Sprinkler/Irrigation, Shutters Electric, Shutters Manual
- Water
- Assessment Paid
- Sewer
- Assessment Paid
- Cooling
- Central Air, Ceiling Fan(s), Electric
- Interior Features
- Breakfast Area, Cathedral Ceiling(s), Entrance Foyer, Family/Dining Room, French Door(s)/Atrium Door(s), Living/Dining Room, Pantry, Shower Only, Separate Shower, Vaulted Ceiling(s), Walk-In Closet(s), Split Bedrooms
- Gulf Access
- Yes
- Gulf Access Type
- No Bridge(s)/Water Direct
- Waterfront
- Yes
- Unit Floor
- 1
- Furnished Description
- Furnished
Mortgage Calculator
Listing courtesy of Miloff Aubuchon Realty Group.
