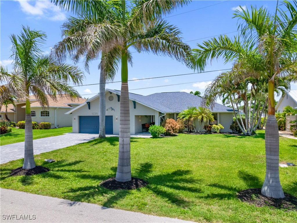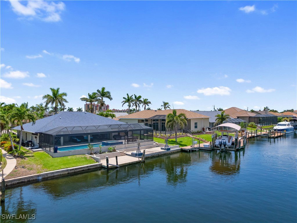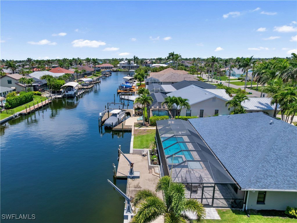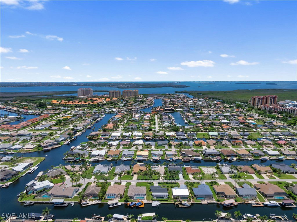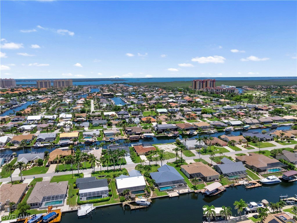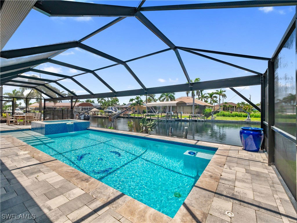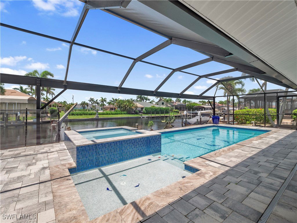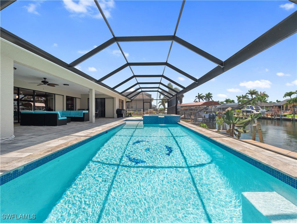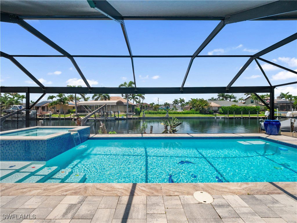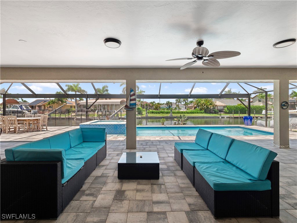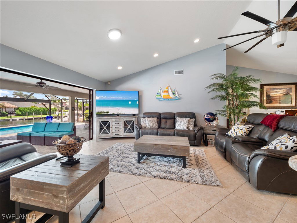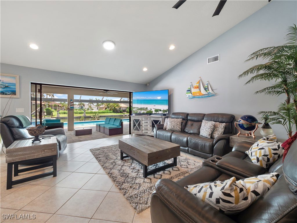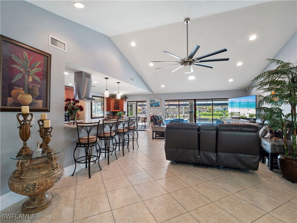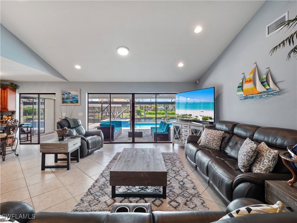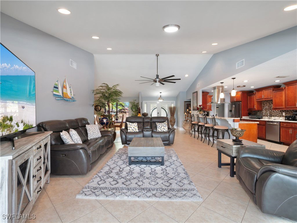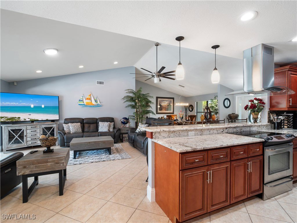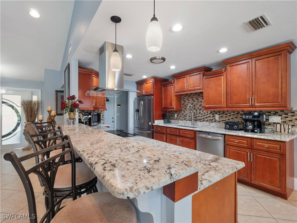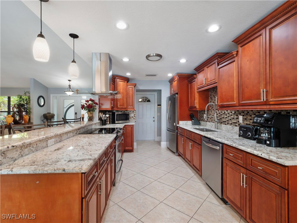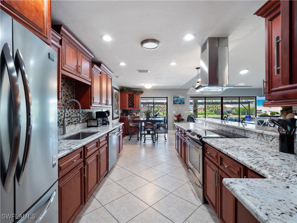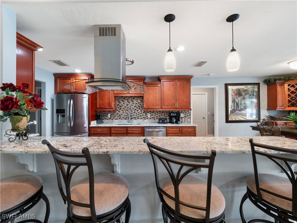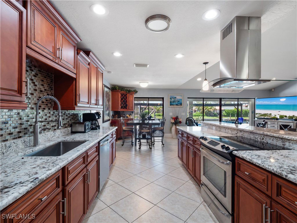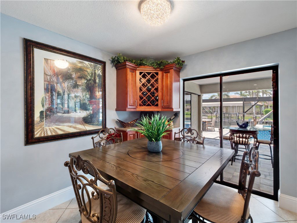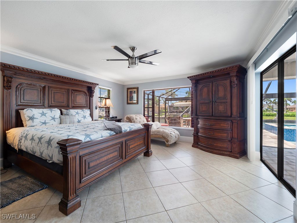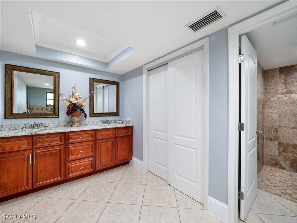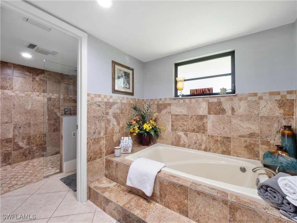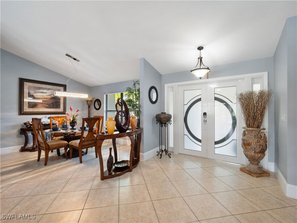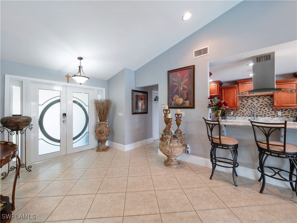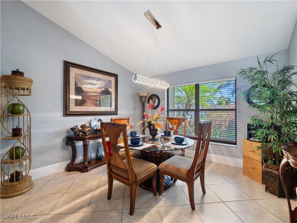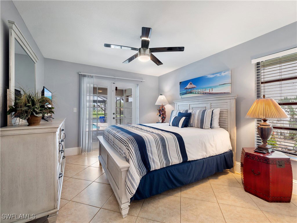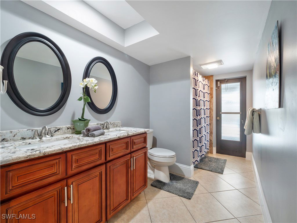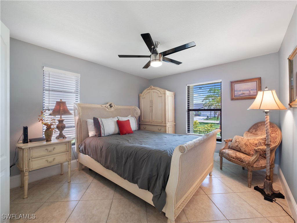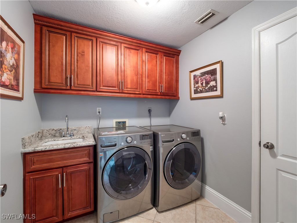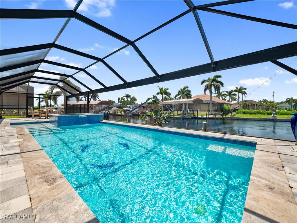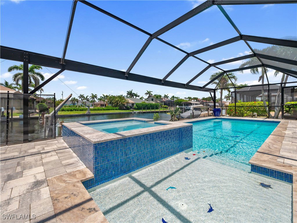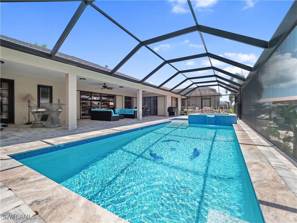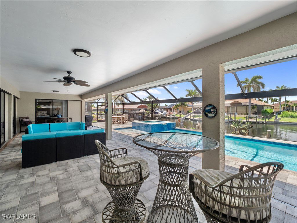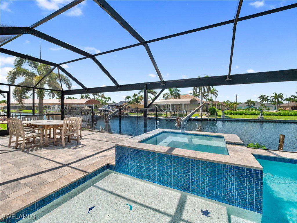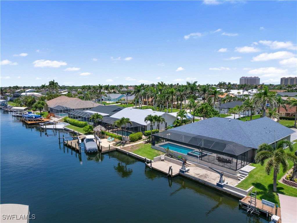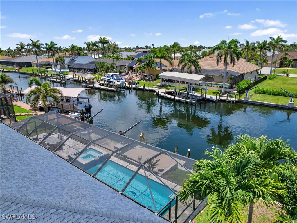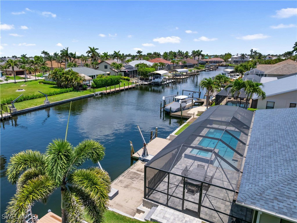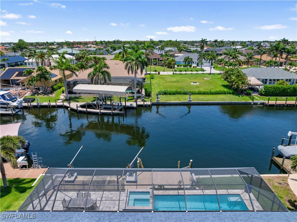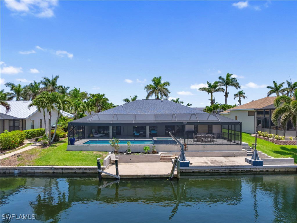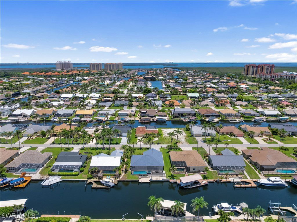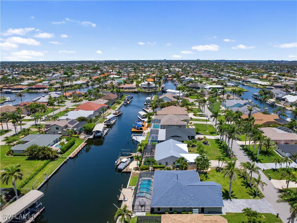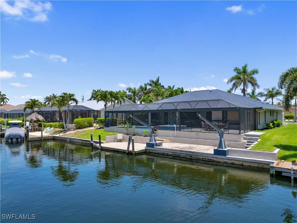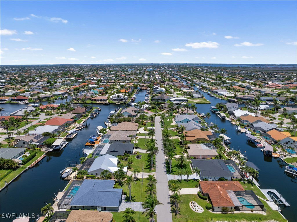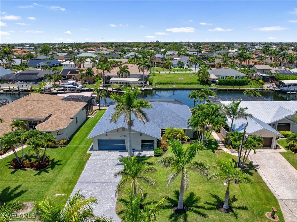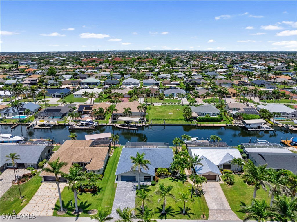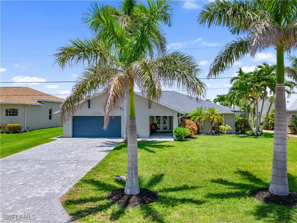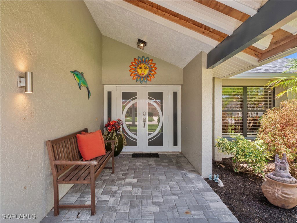1431 SW 53rd Lane, Cape Coral, FL 33914
- $1,049,000
- 3
- BD
- 2
- BA
- 2,037
- SqFt
- List Price
- $1,049,000
- Listing Price
- $1,049,000
- Days on Market
- 15
- MLS#
- 225059749
- Bedrooms
- 3
- Bathrooms
- 2
- Living Sq. Ft
- 2,037
- Property Class
- Single Family Residential
- Building Design
- Single Family
- Status Type
- Resale
- Status
- ACTIVE
- County
- Lee
- Region
- CC21 - Cape Coral Unit 3,30,44,6
- Development
- Cape Coral
- Subdivision
- Cape Coral
Property Description
Sailboat Access Living Near Cape Harbour – Boater’s Paradise with Oversized Pool & Updates! Welcome to one of the best boating locations in Southwest Florida! This sailboat-access pool home is perfectly situated within walking distance to the vibrant Cape Harbour Marina, offering quick Gulf access and an unmatched lifestyle. Step inside to an expansive open floor plan designed for effortless entertaining and everyday comfort. The kitchen is a chef’s delight, featuring granite countertops, soft-close cherry wood cabinetry, and a large breakfast bar that flows into both casual and formal dining spaces. The spacious primary suite offers direct access to the lanai and pool area, a generous walk-in closet, and a luxurious ensuite bathroom with a jetted tub, double sinks, and a separate walk-in shower. A flexible guest room with French doors opening to the pool makes for an ideal office, guest retreat, or hobby space. Enjoy year-round outdoor living with a new panoramic pool cage, heated LED-lit pool, and updated paver driveway. The roof was replaced in 2019, and the A/C was updated in 2017—providing peace of mind for years to come. Located close to waterfront dining, shops, and Southwest Florida’s world-renowned beaches, this is more than a home—it’s a gateway to the Florida lifestyle. Don't miss your chance to own in one of Cape Coral’s most desirable sailboat-access neighborhoods. Schedule your private showing today!
Additional Information
- Year Built
- 1986
- Garage Spaces
- 2
- Furnished
- Unfurnished
- Pets
- Yes
- Amenities
- None
- Community Type
- Boat Facilities, Non-Gated
- View
- Canal
- Waterfront Description
- Canal Access
- Pool
- Yes
- Building Description
- 1 Story/Ranch
- Lot Size
- 0.23
- Construction
- Block, Concrete, Stucco
- Rear Exposure
- N
- Roof
- Shingle
- Flooring
- Tile
- Exterior Features
- Sprinkler/Irrigation, None, Patio, Water Feature
- Water
- Public
- Sewer
- Public Sewer
- Cooling
- Central Air, Ceiling Fan(s), Electric
- Interior Features
- Breakfast Bar, Built-in Features, Bedroom on Main Level, Bathtub, Separate/Formal Dining Room, Dual Sinks, French Door(s)/Atrium Door(s), Jetted Tub, Living/Dining Room, Main Level Primary, Separate Shower, Cable TV, Vaulted Ceiling(s), Walk-In Closet(s), Split Bedrooms
- Gulf Access
- Yes
- Gulf Access Type
- No Bridge(s)/Water Direct
- Waterfront
- Yes
- Unit Floor
- 1
- Furnished Description
- Unfurnished
Mortgage Calculator
Listing courtesy of Royal Shell Real Estate, Inc..
