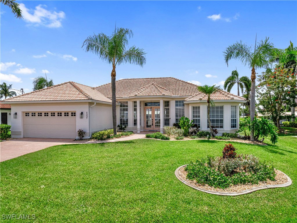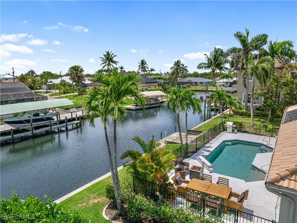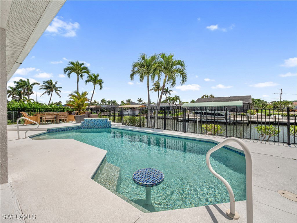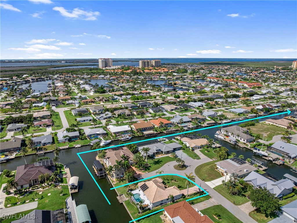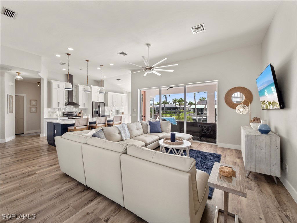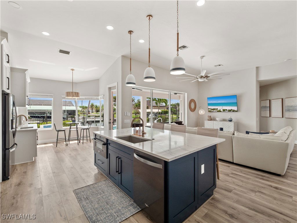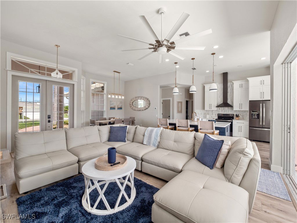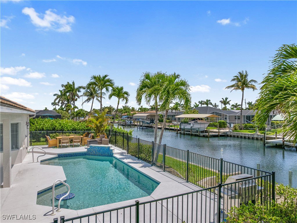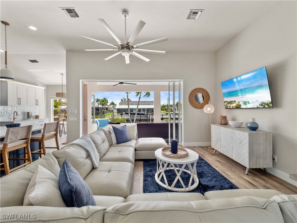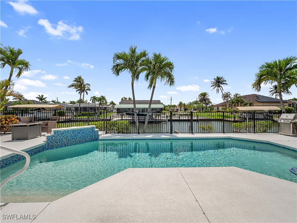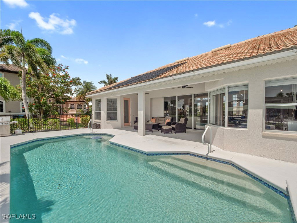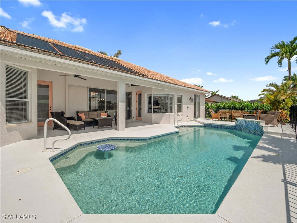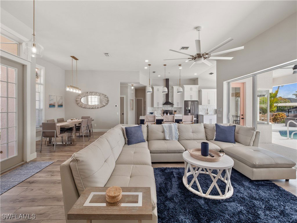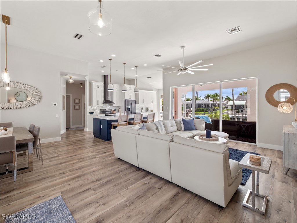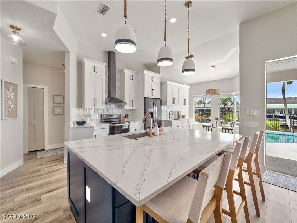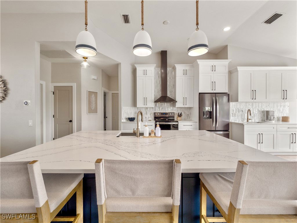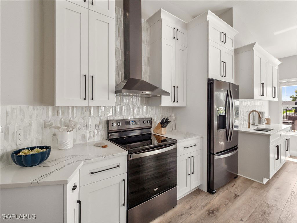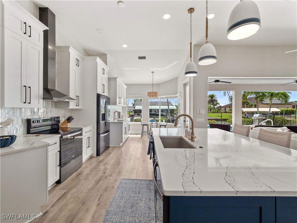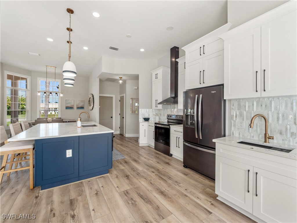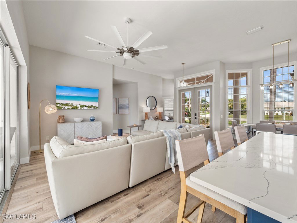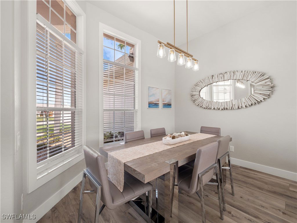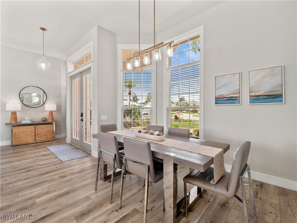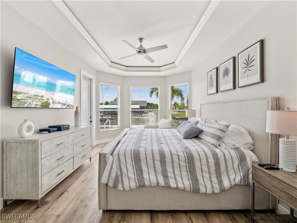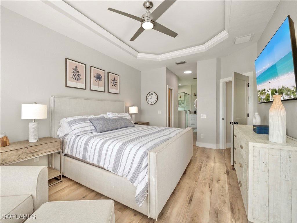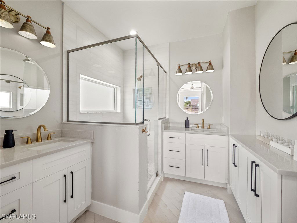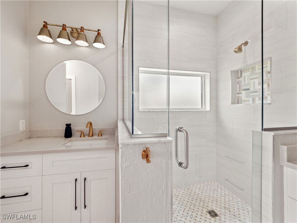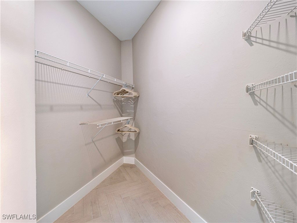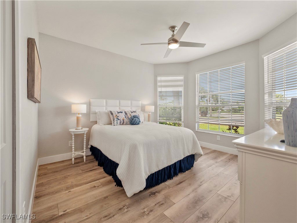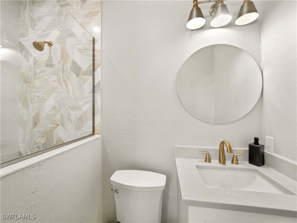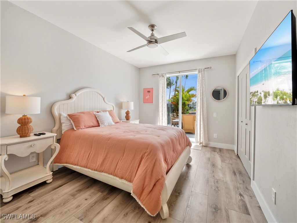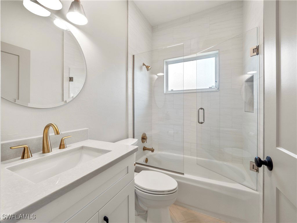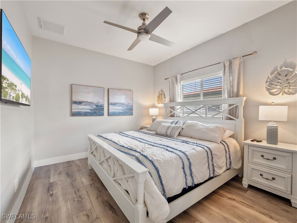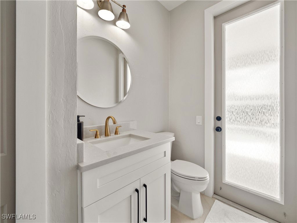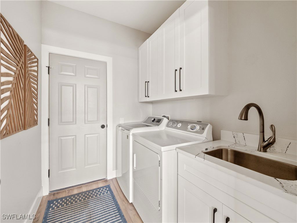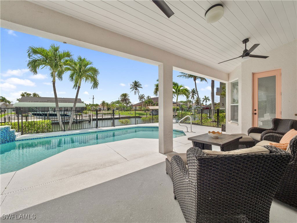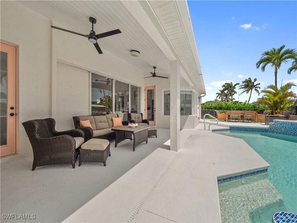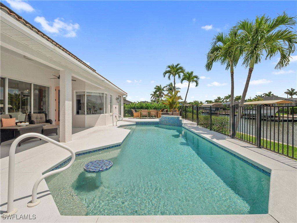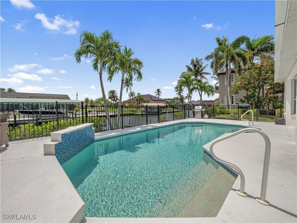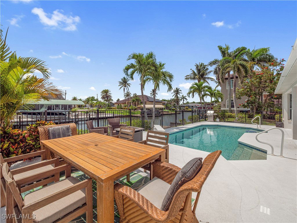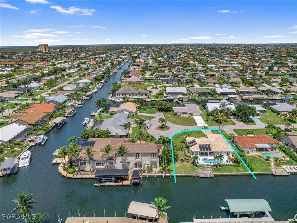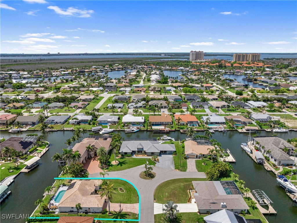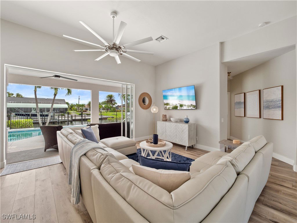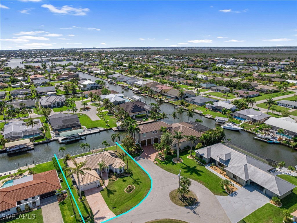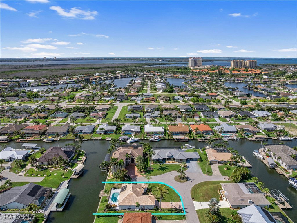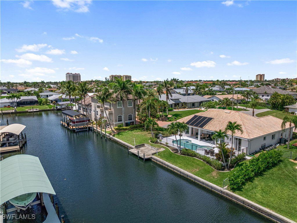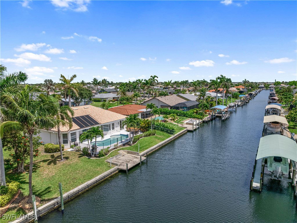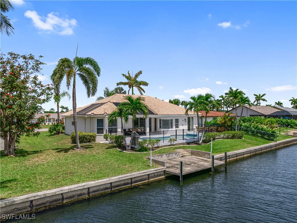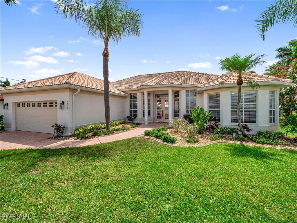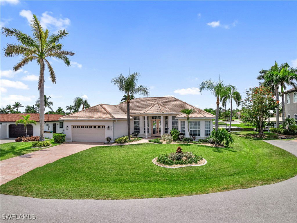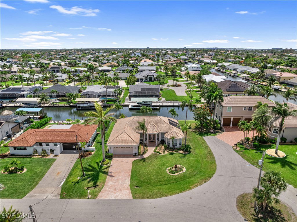5337 SW 10th Avenue, Cape Coral, FL 33914
- $1,049,000
- 4
- BD
- 4
- BA
- 2,028
- SqFt
- List Price
- $1,049,000
- Listing Price
- $1,049,000
- Days on Market
- 34
- MLS#
- 225054342
- Bedrooms
- 4
- Bathrooms
- 4
- Living Sq. Ft
- 2,028
- Property Class
- Single Family Residential
- Building Design
- Single Family
- Status Type
- Resale
- Status
- ACTIVE
- County
- Lee
- Region
- CC21 - Cape Coral Unit 3,30,44,6
- Development
- Cape Coral
- Subdivision
- Cape Coral
Property Description
Here’s your chance to own a piece of paradise in one of Cape Coral’s top waterfront neighborhoods. This home is in a very residential area but at the same time, close to everything Cape Coral has to offer. This 4-bedroom, 3-bath home has just over 2,000 square feet of space and a layout that feels open, bright, and easy to live in. As you walk in, you’ll notice the high ceilings and all the natural light pouring in. The kitchen has been fully updated with a big island and quartz countertops—perfect for cooking, entertaining, or just hanging out. Step out back and you’ve got your own private retreat. The pool was recently refinished and is ready for sunny days and relaxing evenings. If you love boating, you’ll appreciate the direct Gulf access - no bridges, no hassle. The roof was replaced in 2021 and the home has been really well taken care of. You’re close to everything! Tarpon Point Marina, TOP SWFL restaurants, and local shopping....but still tucked away in a quiet, waterfront setting. If you’ve been waiting for the right place that checks all the boxes, this might be it. Schedule your tour today.
Additional Information
- Year Built
- 1997
- Garage Spaces
- 2
- Furnished
- Negotiable
- Pets
- Yes
- Amenities
- None
- Community Type
- Boat Facilities, Non-Gated
- View
- Canal, Water
- Waterfront Description
- Canal Access, Navigable Water
- Pool
- Yes
- Building Description
- 1 Story/Ranch
- Lot Size
- 0.245
- Construction
- Block, Concrete, Stucco
- Rear Exposure
- E
- Roof
- Tile
- Flooring
- Laminate
- Exterior Features
- None
- Water
- Public
- Sewer
- Public Sewer
- Cooling
- Central Air, Ceiling Fan(s), Electric
- Interior Features
- Built-in Features, Bedroom on Main Level, Breakfast Area, Tray Ceiling(s), Cathedral Ceiling(s), Dual Sinks, Eat-in Kitchen, Family/Dining Room, French Door(s)/Atrium Door(s), Kitchen Island, Living/Dining Room, Main Level Primary, Shower Only, Separate Shower, Walk-In Closet(s), Window Treatments, Split Bedrooms
- Gulf Access
- Yes
- Gulf Access Type
- No Bridge(s)/Water Direct
- Waterfront
- Yes
- Unit Floor
- 1
- Furnished Description
- Negotiable
Mortgage Calculator
Listing courtesy of Royal Shell Real Estate, Inc..
