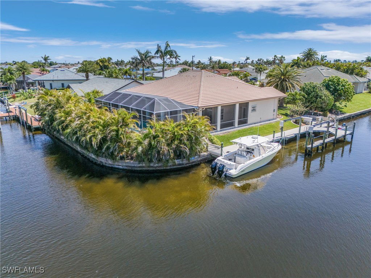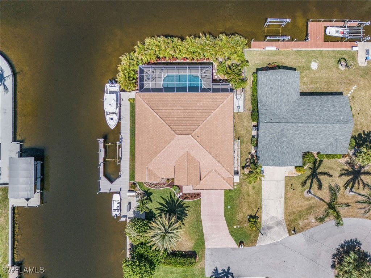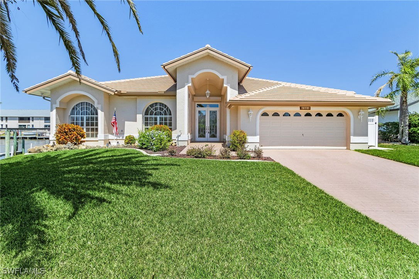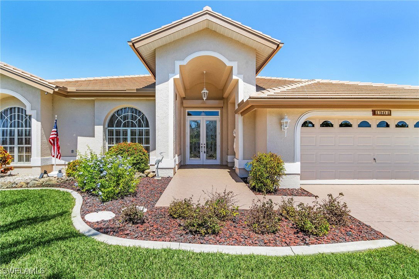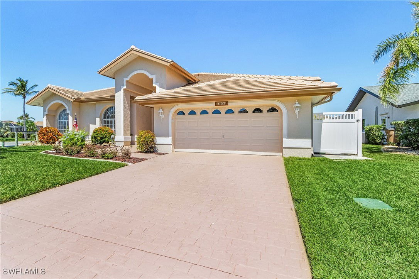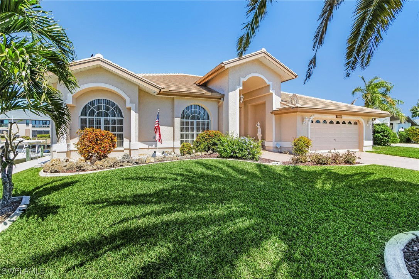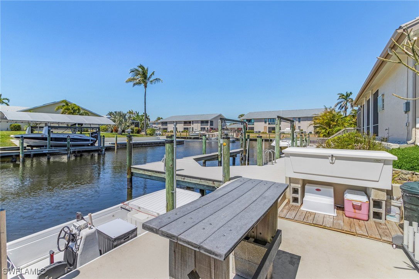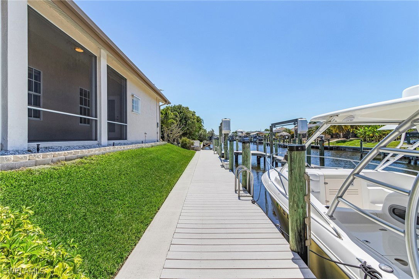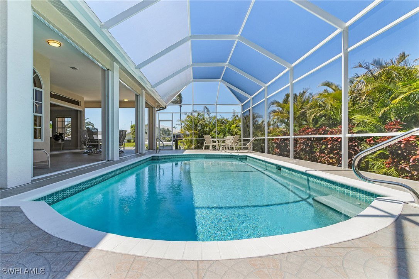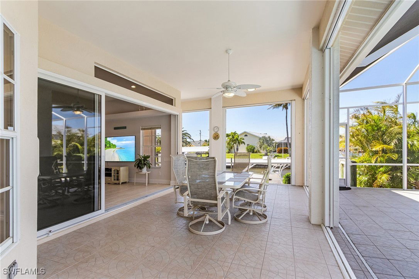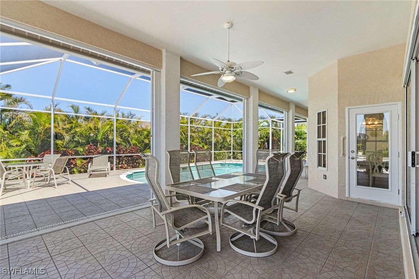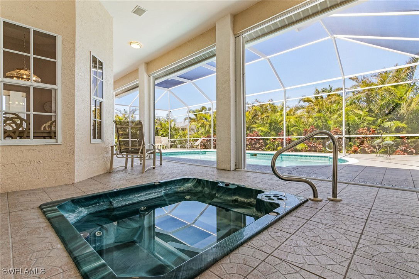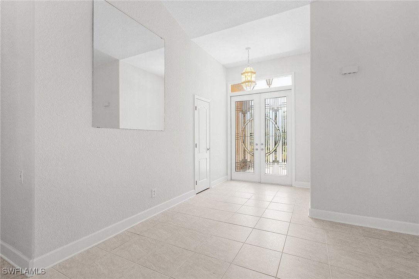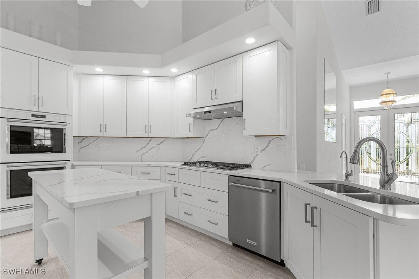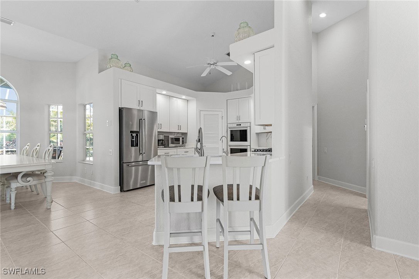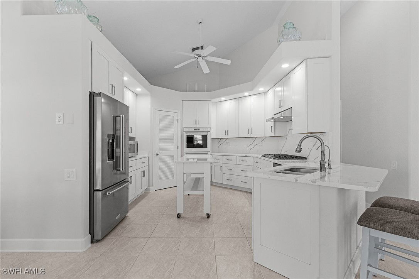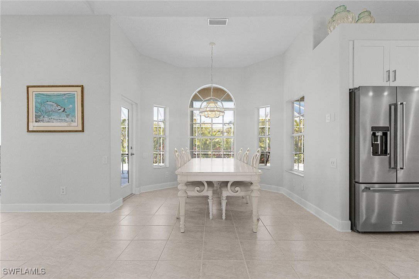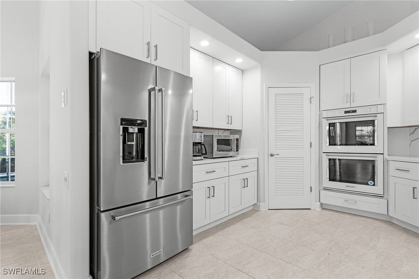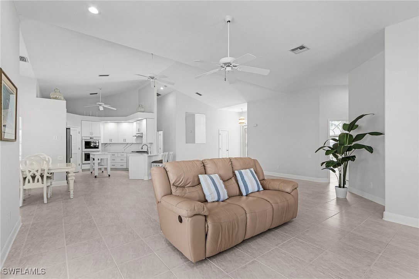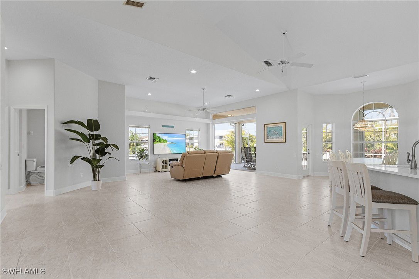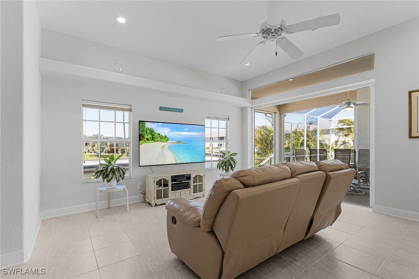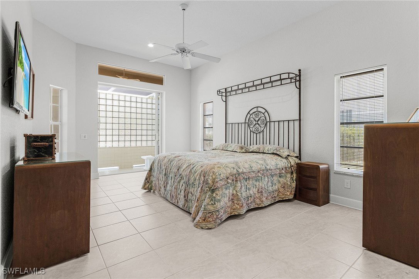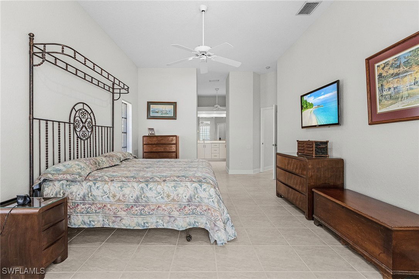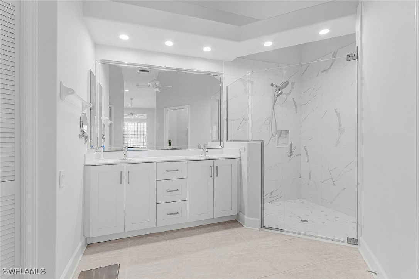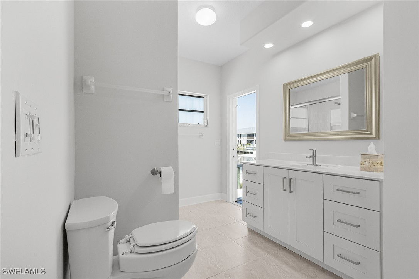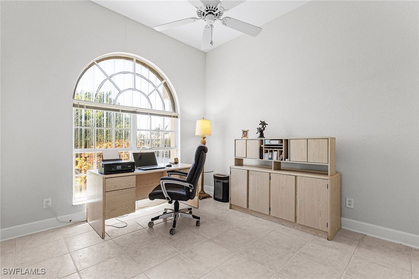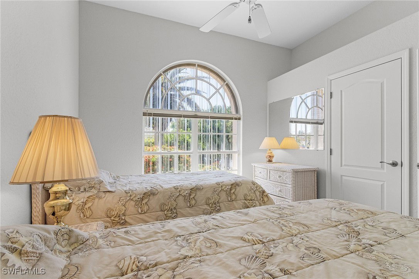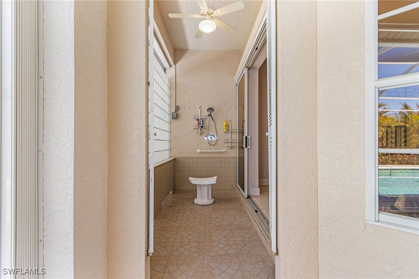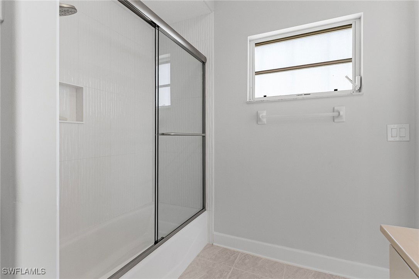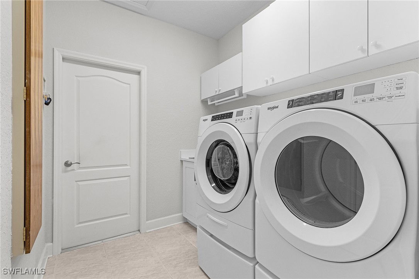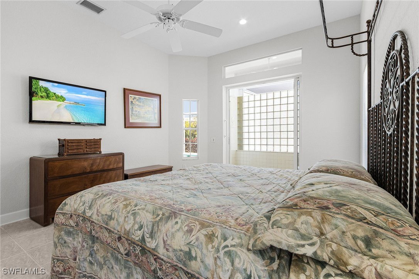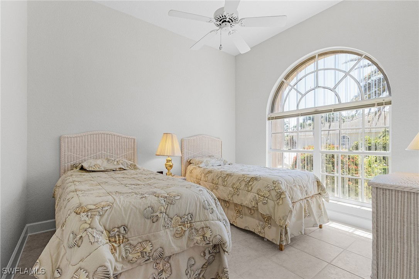4904 SW 10th Avenue, Cape Coral, FL 33914
- $850,000
- 3
- BD
- 2
- BA
- 2,015
- SqFt
- List Price
- $850,000
- Listing Price
- $850,000
- Days on Market
- 1
- MLS#
- 225062164
- Bedrooms
- 3
- Bathrooms
- 2
- Living Sq. Ft
- 2,015
- Property Class
- Single Family Residential
- Elementary School
- GULF ELEMENTARY SCHOOL
- Middle School
- GULF MIDDLE SCHOOL
- High School
- IDA S. BAKER HIGH SCHOOL
- Building Design
- Single Family
- Status Type
- Resale
- Status
- ACTIVE
- County
- Lee
- Region
- CC21 - Cape Coral Unit 3,30,44,6
- Development
- Cape Coral
- Subdivision
- Cape Coral
Property Description
SAILBOAT ACCESS IN SOUTHWEST CAPE! 80' wide intersecting canals! Located on cul-de-sac, stunning custom built one-owner UPDATED home! Oversized lanai to entertain or relax and take in amazing waterfront views! Lush tropical landscaping provides complete privacy to the pool, spa and outdoor shower! Pool bath as well! Enjoy 230 ft of seawall, a 10,000 lb boat lift, room for several boats, a captains space & sailboat access to the gulf! Double front doors, great room layout for living, kitchen and dining, great for entertaining, & beautiful views from every room! Brand new kitchen w/soft close cabinets, pull-out drawers, KitchenAid appliances, double convection oven, gas cooktop, Quartz countertops, backsplash, breakfast bar & movable center island! Generous primary suite w/brand new luxury bath, walk-in closets PLUS private outdoor shower! NEW Updates: concrete flat tile roof, fascia, soffits, downspouts, gutters, front door, 4-ton A/C, 60Kw heater, Generac whole house auto 22Kw generator, kitchen, bath, newly painted interior, lanai cage, dramatic outdoor lighting, epoxy garage floor & more! Wheelchair access. Minutes to Downtown Cape Coral Entertainment District!
Additional Information
- Year Built
- 1995
- Garage Spaces
- 2
- Furnished
- Unfurnished
- Pets
- Yes
- Amenities
- Pier
- Community Type
- Non-Gated
- View
- Canal, Water
- Waterfront Description
- Canal Access, Intersecting Canal, Seawall
- Pool
- Yes
- Building Description
- 1 Story/Ranch
- Lot Size
- 0.249
- Construction
- Block, Concrete, Stucco
- Rear Exposure
- NW
- Roof
- Tile
- Flooring
- Tile
- Exterior Features
- Fruit Trees, Security/High Impact Doors, Sprinkler/Irrigation, Outdoor Shower, Patio
- Water
- Assessment Paid
- Sewer
- Assessment Paid
- Cooling
- Central Air, Electric
- Interior Features
- Breakfast Bar, Built-in Features, Bedroom on Main Level, Tray Ceiling(s), Cathedral Ceiling(s), Coffered Ceiling(s), Dual Sinks, Entrance Foyer, Eat-in Kitchen, Handicap Access, High Ceilings, Kitchen Island, Living/Dining Room, Multiple Shower Heads, Main Level Primary, Other, Pantry, Shower Only, Separate Shower, Vaulted Ceiling(s), Walk-In Pantry
- Gulf Access
- Yes
- Gulf Access Type
- No Bridge(s)/Water Direct
- Waterfront
- Yes
- Furnished Description
- Unfurnished
Mortgage Calculator
Listing courtesy of Homecoin.com.
