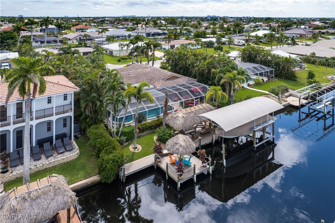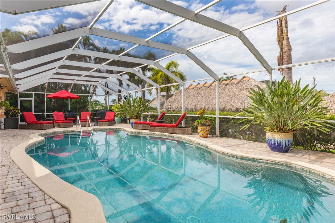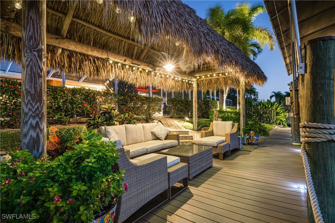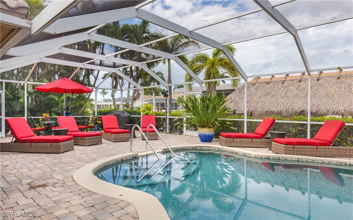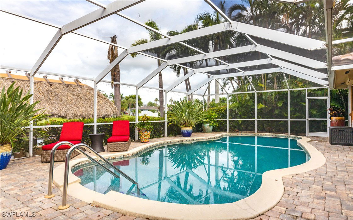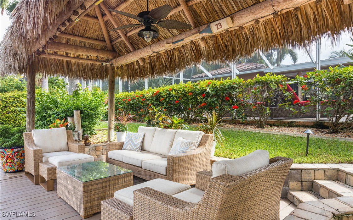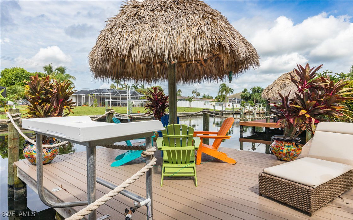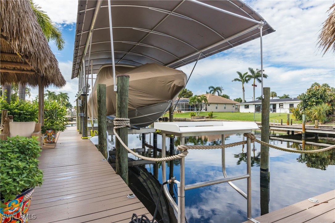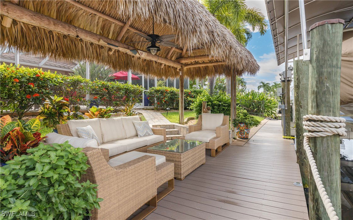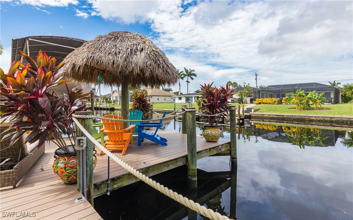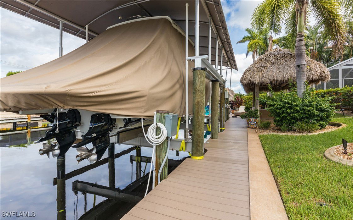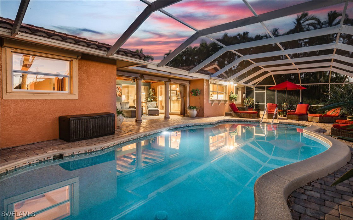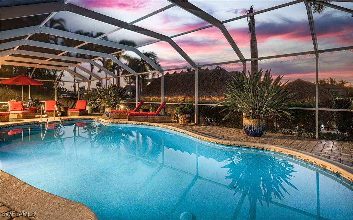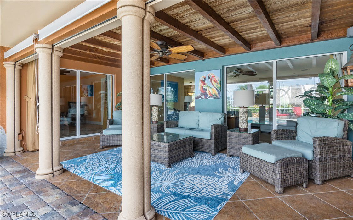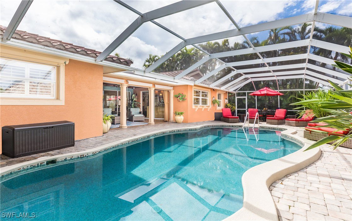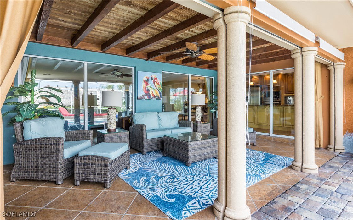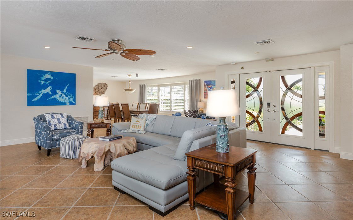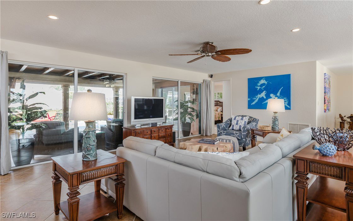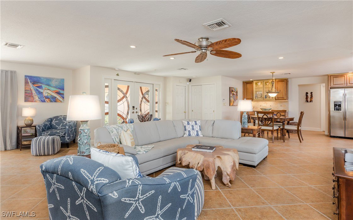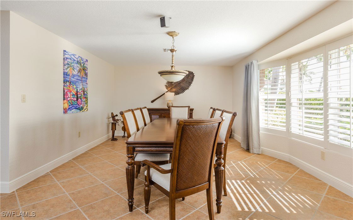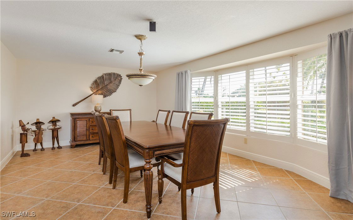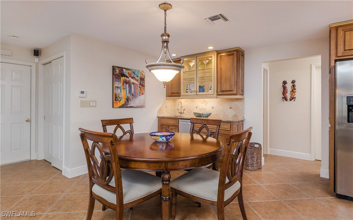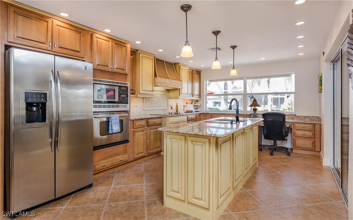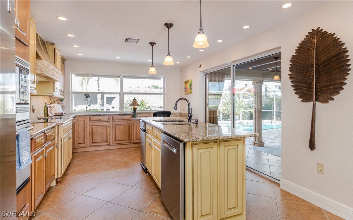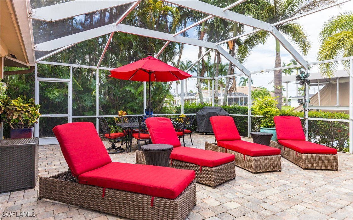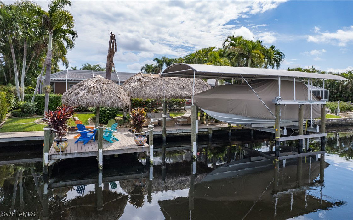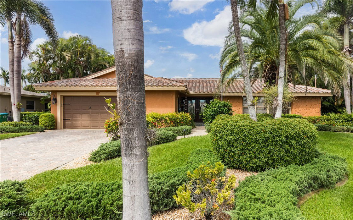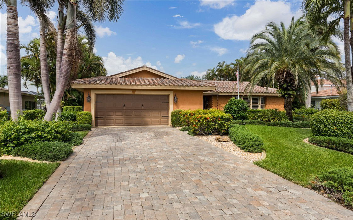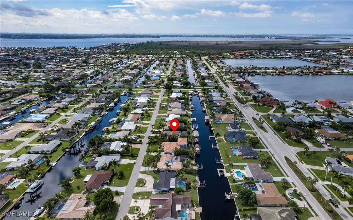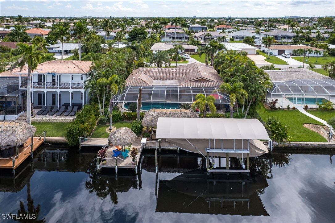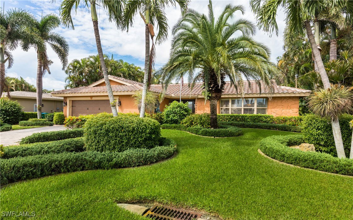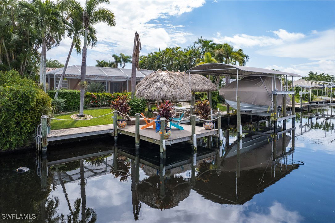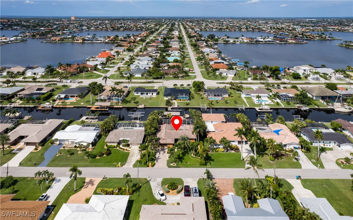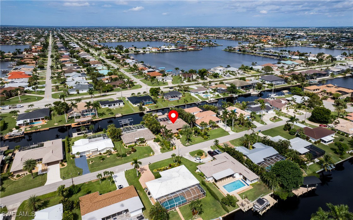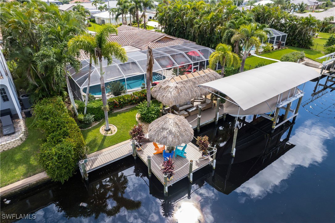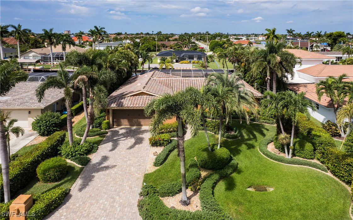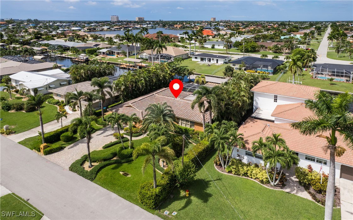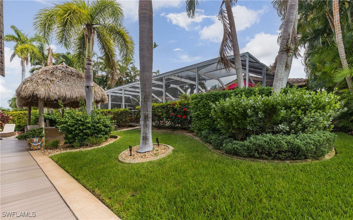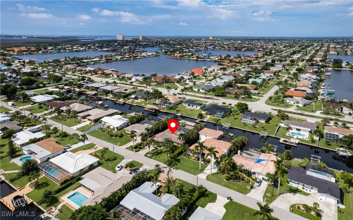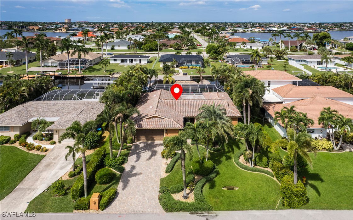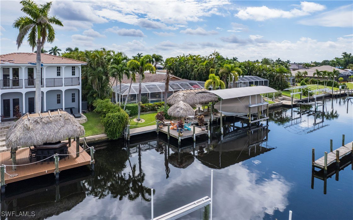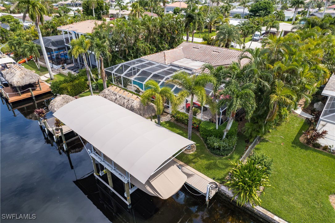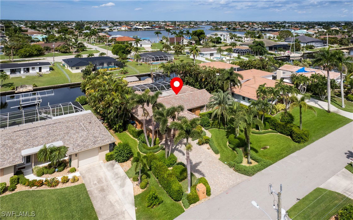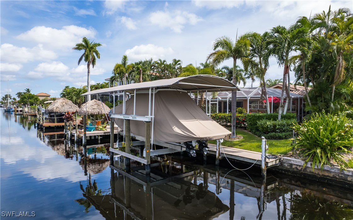5134 SW 3rd Avenue, Cape Coral, FL 33914
- $879,900
- 3
- BD
- 2
- BA
- 1,954
- SqFt
- List Price
- $879,900
- Listing Price
- $879,900
- Days on Market
- 38
- MLS#
- 225054050
- Bedrooms
- 3
- Bathrooms
- 2
- Living Sq. Ft
- 1,954
- Property Class
- Single Family Residential
- Elementary School
- SCHOOL CHOICE
- Middle School
- SCHOOL CHOICE
- High School
- SCHOOL CHOICE
- Building Design
- Single Family
- Status Type
- Resale
- Status
- ACTIVE
- County
- Lee
- Region
- CC21 - Cape Coral Unit 3,30,44,6
- Development
- Cape Coral
- Subdivision
- Cape Coral
Property Description
Tropical Gulf Access Paradise Near Tarpon Point Discover the ultimate in coastal living with this beautifully upgraded tropical retreat, perfectly located south of Cape Coral Parkway near the sought-after Tarpon Point Marina. Situated on a deep water, direct Gulf access canal with no bridges, this boater’s haven features a 2021 boat lift for vessels up to 48 feet and enhanced dock utilities—ideal for transforming into your personal waterside bar or lounge. Relax under two tiki huts, entertain on the spacious lanai, or take a dip in the newly renovated pool (2023, 20-year warranty). Inside, the open-concept layout highlights a custom chef’s kitchen with a large center island and premium cabinetry, all framed by expansive sliding glass doors that bring in natural light and lush tropical views. Recent upgrades include: • New HVAC system (2024) with 10-year warranty • Custom glass front doors (2023) • Epoxy-coated garage floors & freshly painted interior • Upgraded electrical services for home, lanai, and dock Just minutes from waterfront dining, boutique shopping, and entertainment, this property combines the luxury of location with the comfort of a modern tropical lifestyle.
Additional Information
- Year Built
- 1965
- Garage Spaces
- 2
- Furnished
- Unfurnished
- Pets
- Yes
- Amenities
- None
- Community Type
- Boat Facilities, Non-Gated
- View
- Canal, Landscaped, Water
- Waterfront Description
- Canal Access, Navigable Water, Seawall
- Pool
- Yes
- Building Description
- 1 Story/Ranch
- Lot Size
- 0.23
- Construction
- Block, Concrete, Stucco
- Rear Exposure
- W
- Roof
- Tile
- Flooring
- Tile
- Exterior Features
- Security/High Impact Doors, Sprinkler/Irrigation, Shutters Electric
- Water
- Assessment Paid, Public
- Sewer
- Assessment Paid, Public Sewer
- Cooling
- Central Air, Ceiling Fan(s), Electric
- Interior Features
- Wet Bar, Built-in Features, Breakfast Area, Dual Sinks, Family/Dining Room, Kitchen Island, Living/Dining Room, Main Level Primary, Shower Only, Separate Shower, Cable TV, Walk-In Closet(s), Window Treatments, Split Bedrooms
- Gulf Access
- Yes
- Gulf Access Type
- No Bridge(s)/Water Direct
- Waterfront
- Yes
- Unit Floor
- 1
- Furnished Description
- Unfurnished
Mortgage Calculator
Listing courtesy of Miloff Aubuchon Realty Group.
