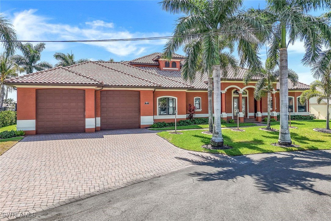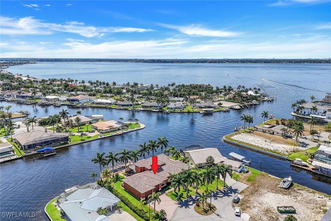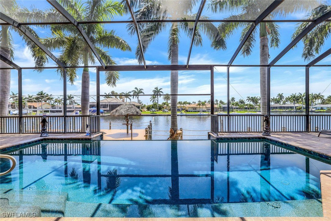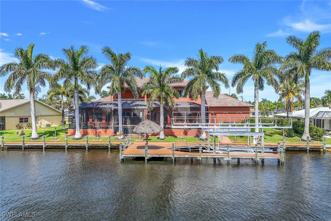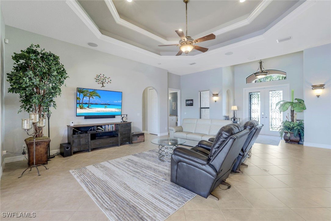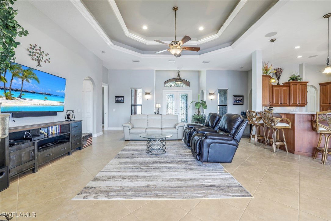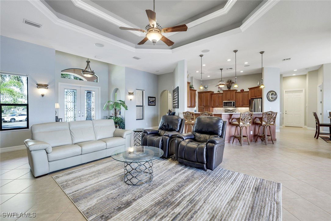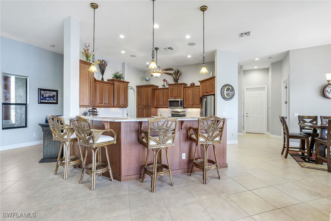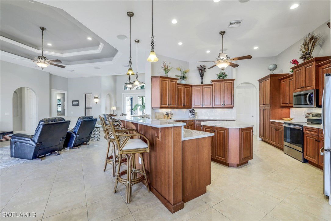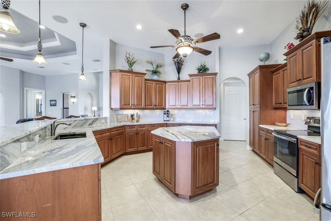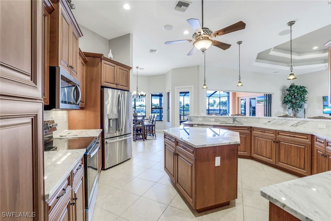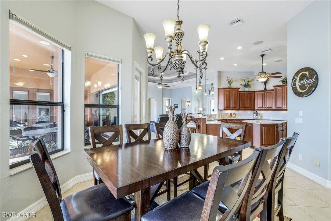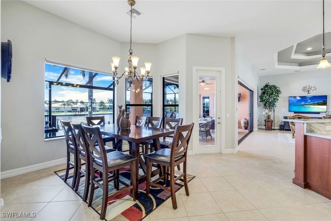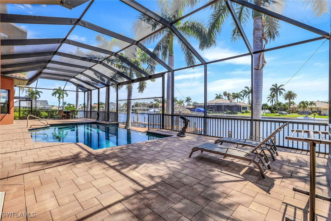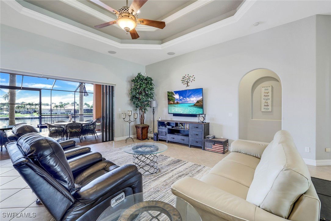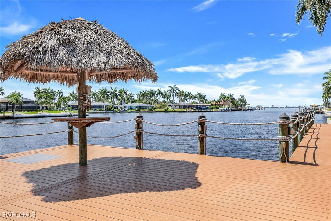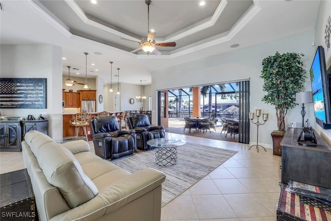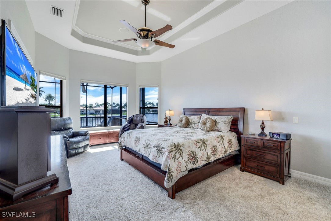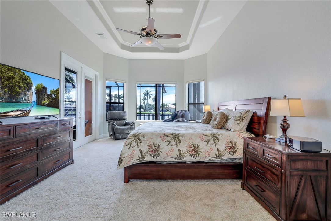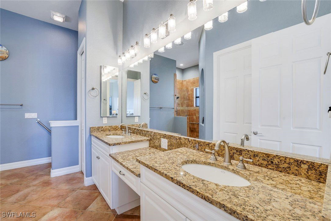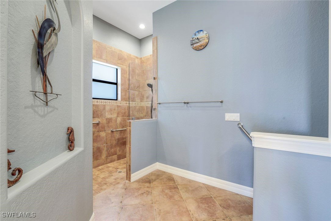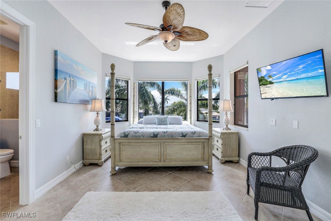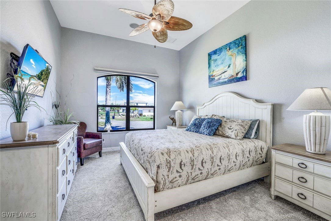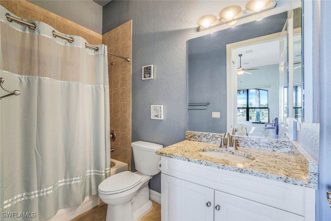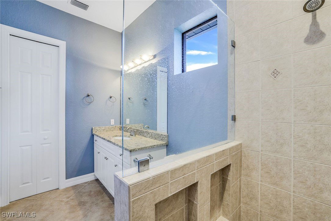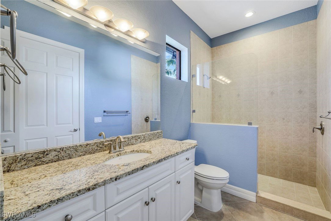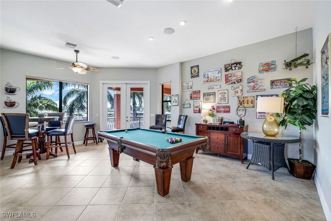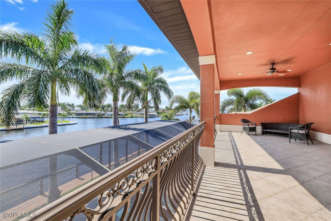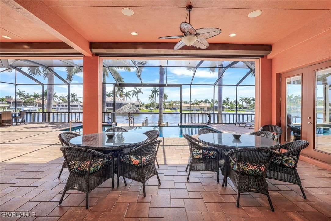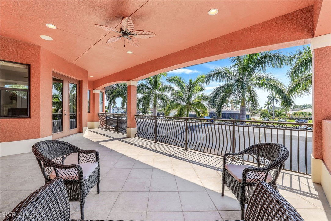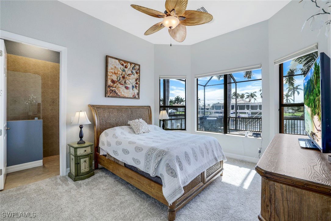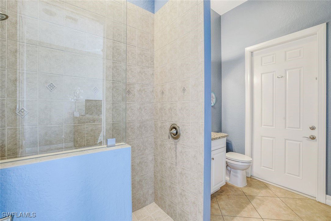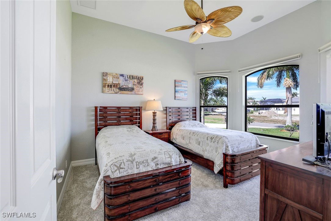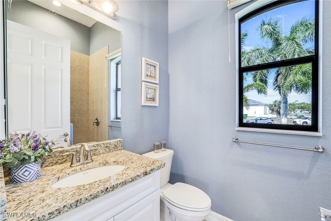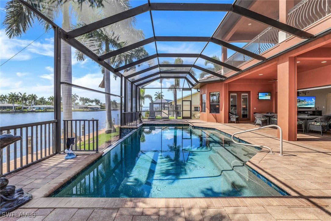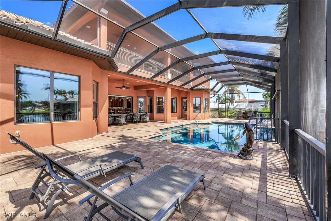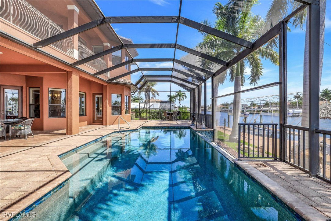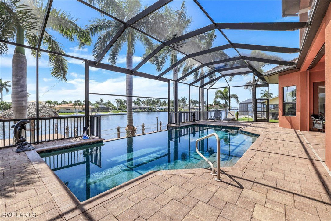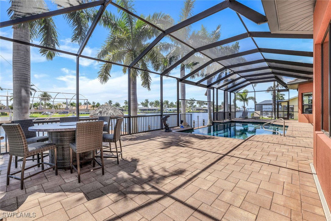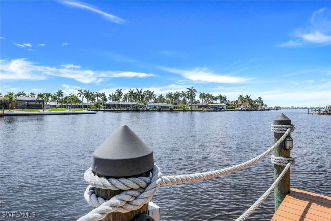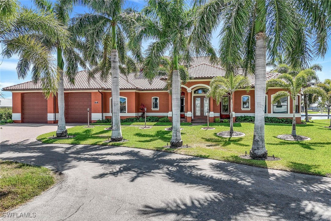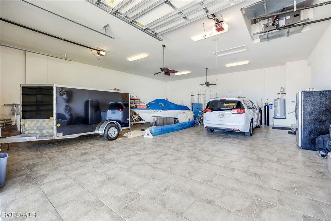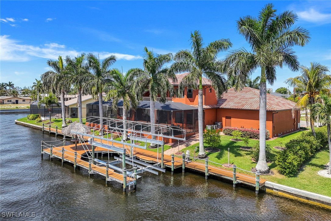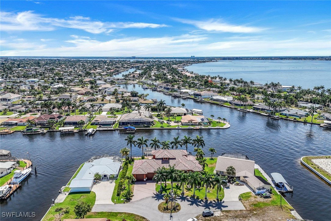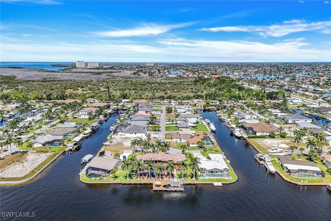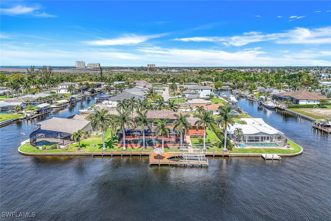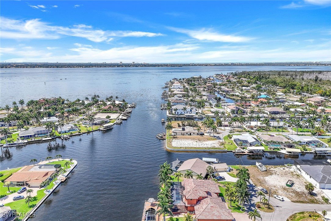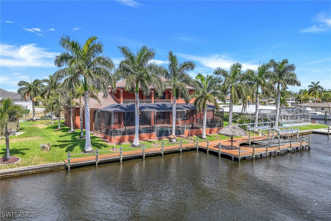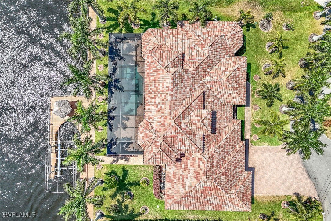107 SW 57th Street, Cape Coral, FL 33914
- $2,995,000
- 5
- BD
- 4
- BA
- 3,751
- SqFt
- List Price
- $2,995,000
- Listing Price
- $2,995,000
- Days on Market
- 157
- MLS#
- 225015254
- Bedrooms
- 5
- Bathrooms
- 4
- Living Sq. Ft
- 3,751
- Property Class
- Single Family Residential
- Building Design
- Single Family
- Status Type
- Resale
- Status
- ACTIVE
- County
- Lee
- Region
- CC21 - Cape Coral Unit 3,30,44,6
- Development
- Cape Coral
- Subdivision
- Cape Coral
Property Description
Welcome to your exquisite waterfront estate home in one of Cape Coral's finest locations with 140 ft of water frontage & deep water sailboat access! This two-story haven boasts unparalleled vistas of the Bimini Canal and Caloosahatchee River. Professionally landscaped and meticulously maintained, this custom home is designed for energy efficiency, luxury, and entertaining. Features include an open floor plan w/expansive water views, soaring 14' ceilings, back lit tray ceilings, pocket sliders & decorative niches. Gourmet kitchen overlooking the living room and lanai with granite counters, solid wood cabinetry, ambient lighting and central vacuum. First-floor primary bedroom with private lanai access and ensuite, with 3 additional guest rooms and ensuites. Upstairs features a 5th bedroom w/ensuite, recreation room, and balcony with breathtaking river views. The 4 car garage (45’x29’ w/ 12’x14’ doors) is perfect for boat/RV storage with plenty of room for vehicles and other toys, and the capacity to store 4 additional vehicles on lifts. Outdoor living at its finest w/infinity edge salt water heated pool surrounded by large pavered lanai (pre-piped for spa & tiki bar). Composite dock stretches the entire seawall with a 27k lb boat lift & canopy. Storm protection includes electric shutters along the lanai and impact windows and doors throughout. Come see what luxury coastal living is all about and schedule your private tour today!
Additional Information
- Year Built
- 2010
- Garage Spaces
- 4
- Furnished
- Furnished
- Pets
- Yes
- Amenities
- None
- Community Type
- Boat Facilities, Non-Gated
- View
- Canal
- Waterfront Description
- Canal Access
- Pool
- Yes
- Building Description
- Two Story
- Lot Size
- 0.381
- Construction
- Block, Concrete, Stucco
- Rear Exposure
- E
- Roof
- Tile
- Flooring
- Carpet, Tile
- Exterior Features
- Security/High Impact Doors, Sprinkler/Irrigation, Patio, Shutters Electric
- Water
- Assessment Paid, Public
- Sewer
- Assessment Paid, Public Sewer
- Cooling
- Central Air, Ceiling Fan(s), Electric
- Interior Features
- Breakfast Bar, Bedroom on Main Level, Tray Ceiling(s), Dual Sinks, Eat-in Kitchen, French Door(s)/Atrium Door(s), High Ceilings, Kitchen Island, Main Level Primary, Pantry, Sitting Area in Primary, Shower Only, Separate Shower, Walk-In Closet(s), Window Treatments, Central Vacuum, Loft, Split Bedrooms
- Gulf Access
- Yes
- Gulf Access Type
- No Bridge(s)/Water Direct
- Waterfront
- Yes
- Furnished Description
- Furnished
Mortgage Calculator
Listing courtesy of Miloff Aubuchon Realty Group.
