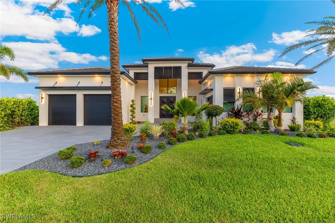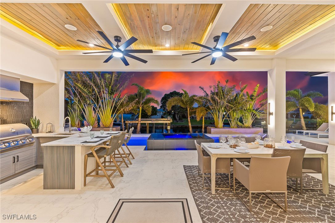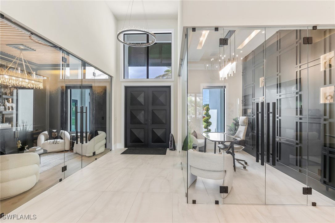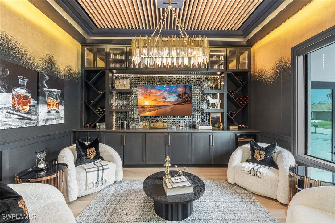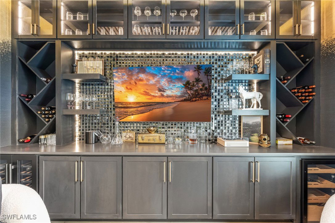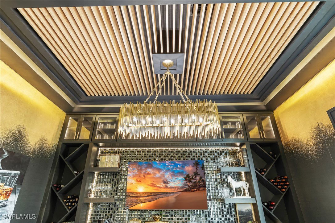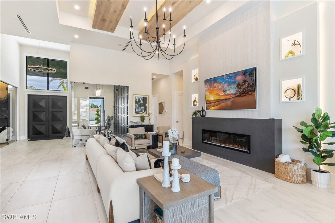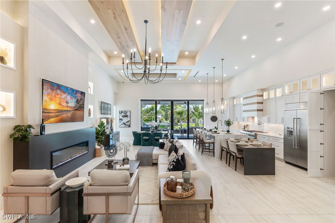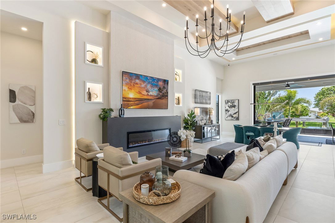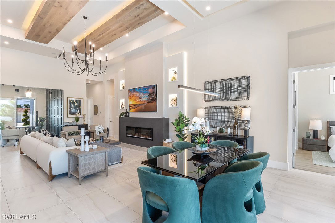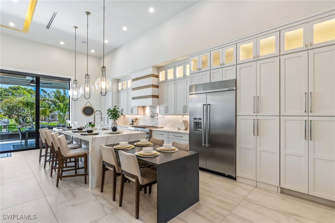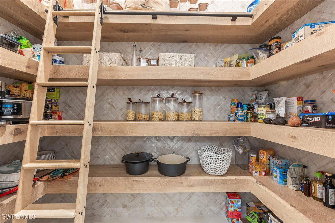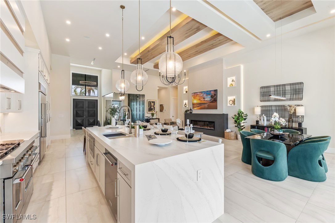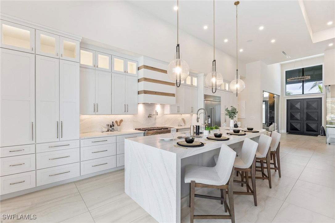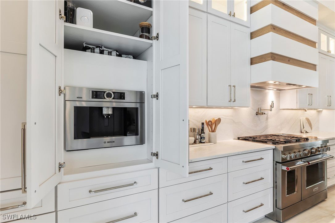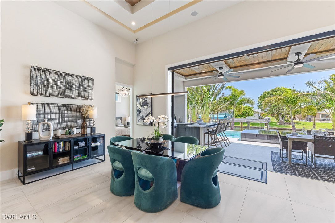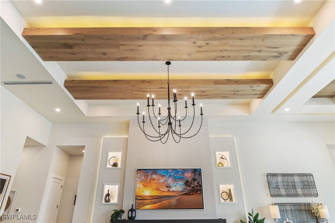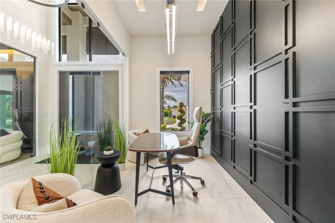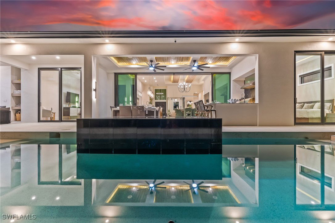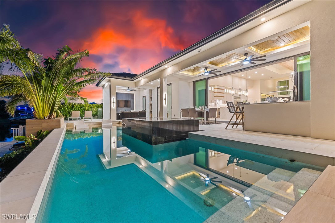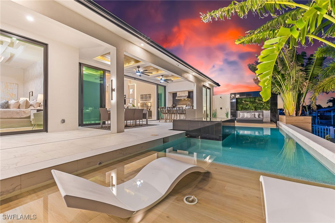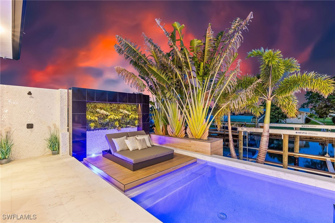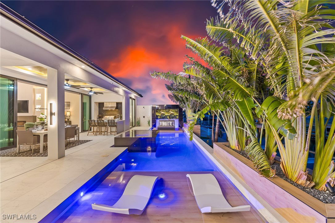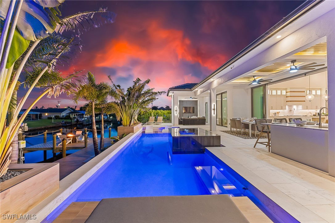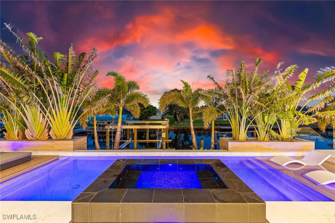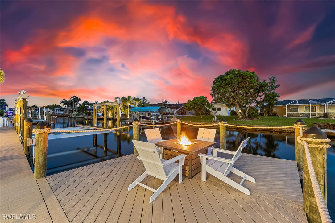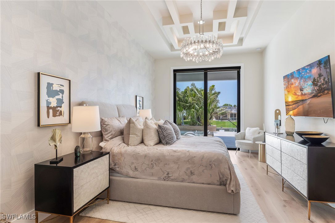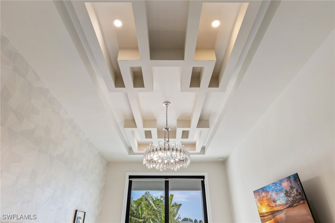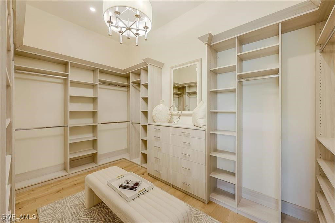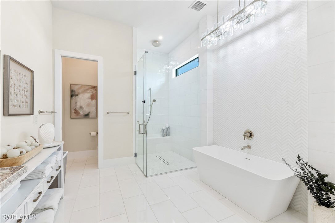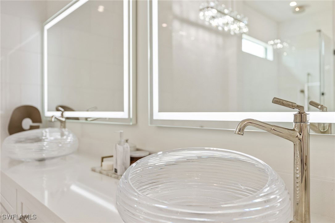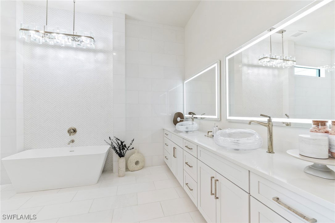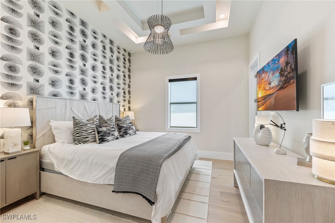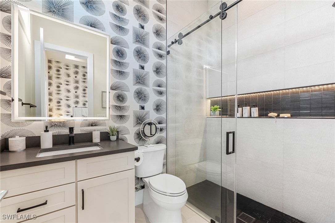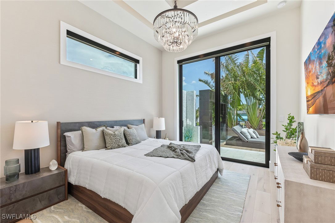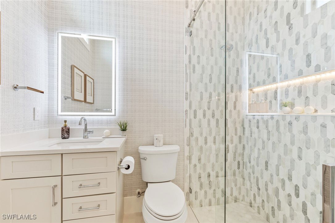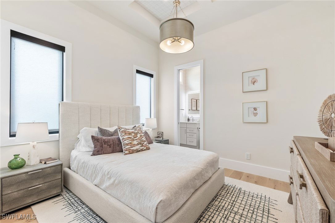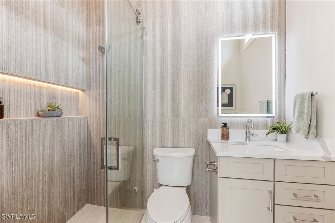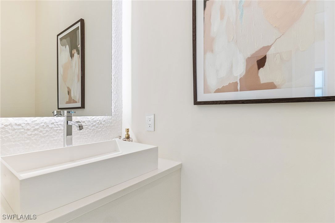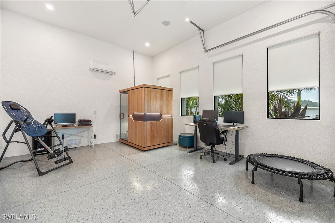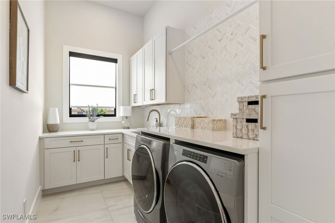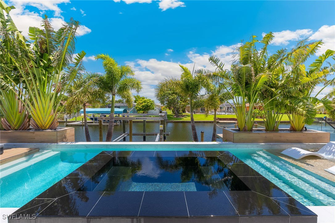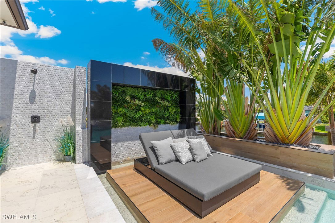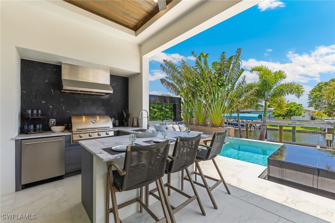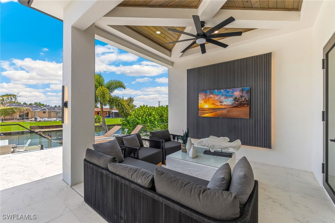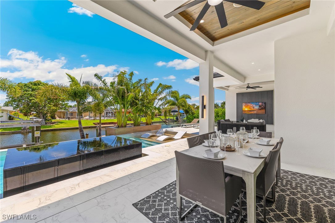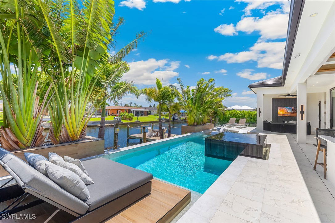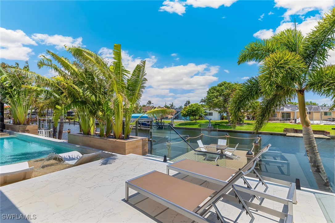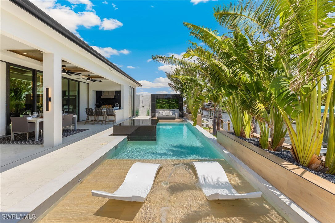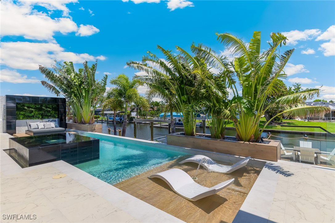160 SW 52nd Terrace, Cape Coral, FL 33914
- $2,995,000
- 4
- BD
- 6
- BA
- 3,581
- SqFt
- List Price
- $2,995,000
- Listing Price
- $2,995,000
- Days on Market
- 45
- MLS#
- 225051648
- Bedrooms
- 4
- Bathrooms
- 6
- Living Sq. Ft
- 3,581
- Property Class
- Single Family Residential
- Building Design
- Single Family
- Status Type
- Resale
- Status
- ACTIVE
- County
- Lee
- Region
- CC21 - Cape Coral Unit 3,30,44,6
- Development
- Cape Coral
- Subdivision
- Cape Coral
Property Description
Direct Gulf Access | 2023 Luxury Waterfront Home near Tarpon Point Stunning furnished new construction offering 3,581 SF of refined coastal luxury with 4 en-suite bedrooms, 6 baths, and a 3-car garage — professionally designed and fully turnkey. Enjoy soaring 15’+ coffered ceilings, 24x48 Italian porcelain tile throughout, 10’ PGT impact sliders, and seamless indoor-outdoor living. The gourmet kitchen is a true centerpiece, showcasing a 12’ Cambria quartz waterfall island, 48” gas range, built-in Bosch espresso machine, hidden pantry, and sleek custom cabinetry. The spacious primary suite features water views, a spa-inspired bath, and a custom walk-in closet. The resort-style outdoor space includes a designer pool with sun shelf and floating daybed, and a waterfall infinity-edge spa, plus a cabana with full bath, outdoor kitchen, and open-air design — all complemented by a full-yard mosquito misting system (no pool cage needed). The oversized composite dock offers a 24,000 lb lift, firepit lounge, and fast sailboat access to the Gulf. Additional highlights: whole-house Generac generator, motorized blinds, impact windows/doors, AC toy garage, elevated lot, and ideal southern exposure. Walk to Tarpon Point Marina, waterfront restaurants, boutique shops, and The Westin Spa.
Additional Information
- Year Built
- 2023
- Garage Spaces
- 3
- Furnished
- Negotiable
- Pets
- Yes
- Amenities
- None
- Community Type
- Boat Facilities, Non-Gated
- View
- City, Water
- Waterfront Description
- Canal Access, Navigable Water, Seawall
- Pool
- Yes
- Building Description
- 1 Story/Ranch
- Lot Size
- 0.23
- Construction
- Block, Concrete, Stucco
- Rear Exposure
- S
- Roof
- Tile
- Flooring
- Tile, Wood
- Exterior Features
- Deck, Fence, Fire Pit, Security/High Impact Doors, Sprinkler/Irrigation, Outdoor Grill, Outdoor Shower, Patio, Privacy Wall, Water Feature, Gas Grill
- Water
- Assessment Paid
- Sewer
- Assessment Paid
- Cooling
- Central Air, Ceiling Fan(s), Electric
- Interior Features
- Breakfast Bar, Built-in Features, Bedroom on Main Level, Bathtub, Coffered Ceiling(s), Dual Sinks, Entrance Foyer, Eat-in Kitchen, Family/Dining Room, French Door(s)/Atrium Door(s), Fireplace, High Ceilings, Kitchen Island, Living/Dining Room, Multiple Shower Heads, Main Level Primary, Multiple Primary Suites, Pantry, Separate Shower, Cable TV, Walk-In Pantry
- Gulf Access
- Yes
- Gulf Access Type
- No Bridge(s)/Water Direct
- Waterfront
- Yes
- Furnished Description
- Negotiable
Mortgage Calculator
Listing courtesy of Royal Shell Real Estate, Inc..
