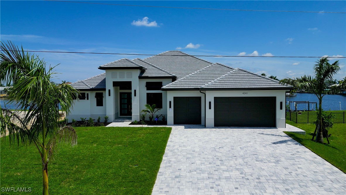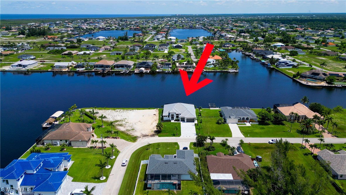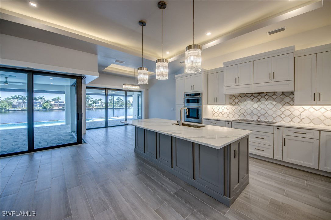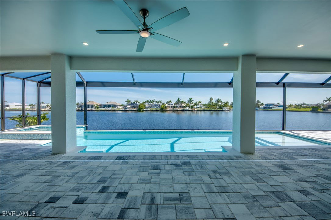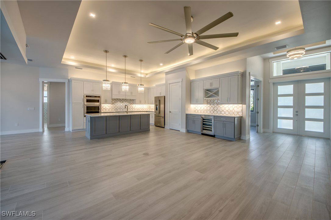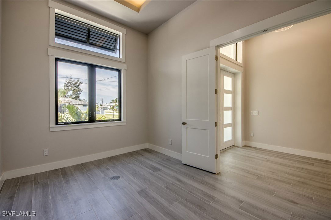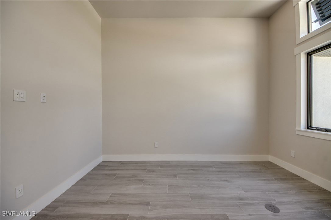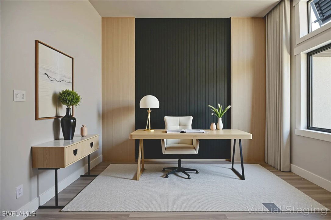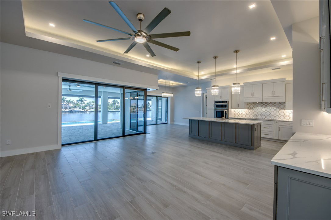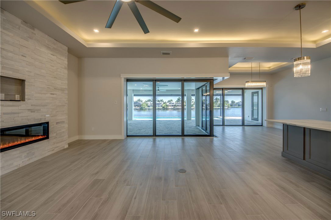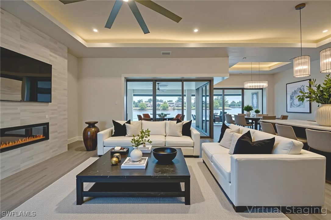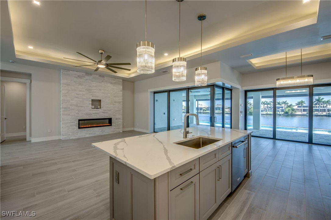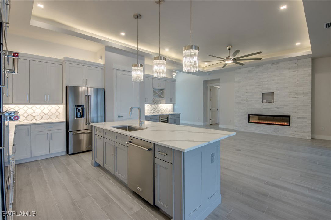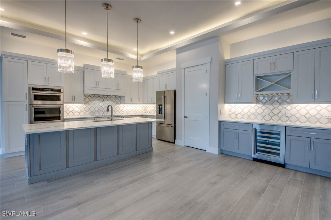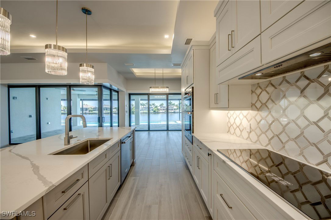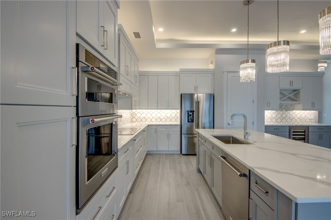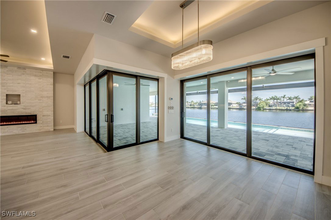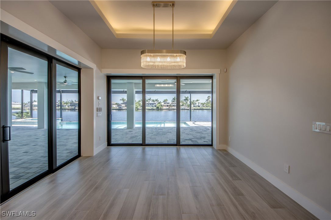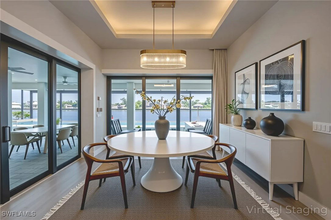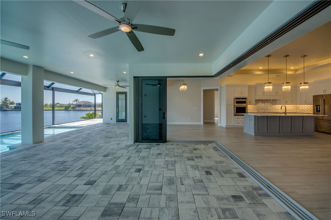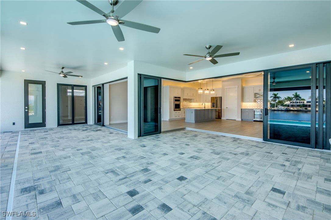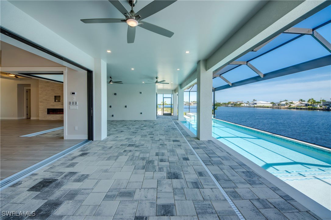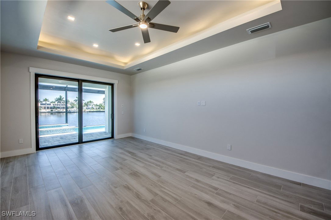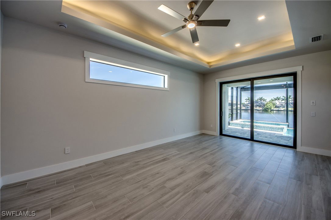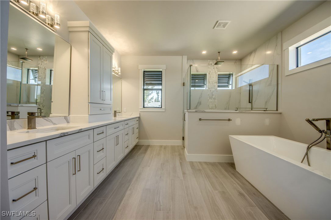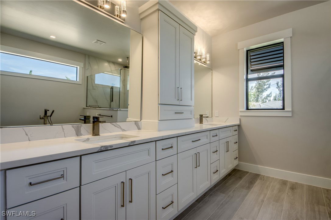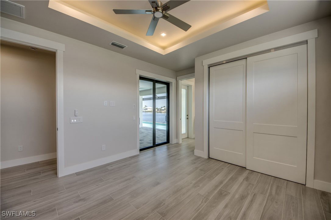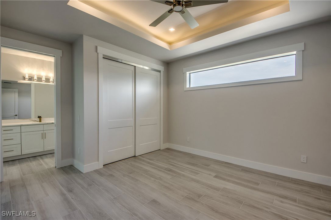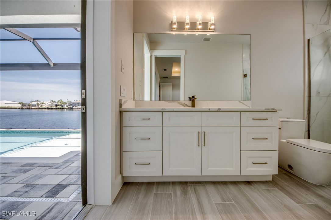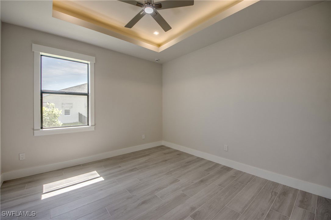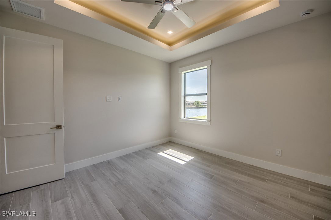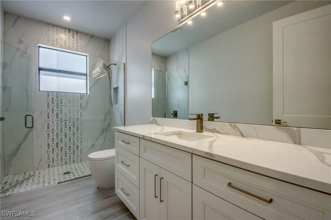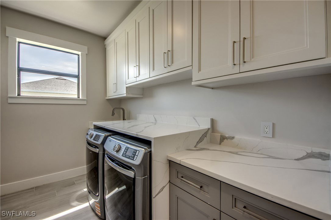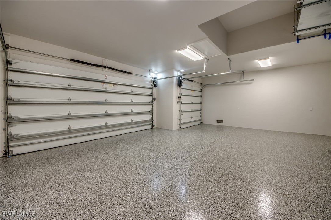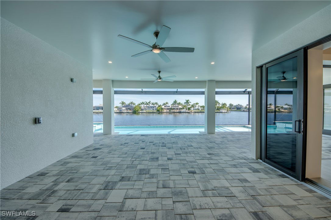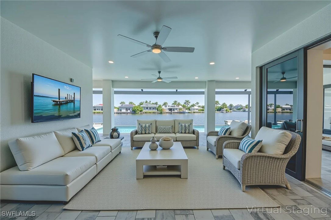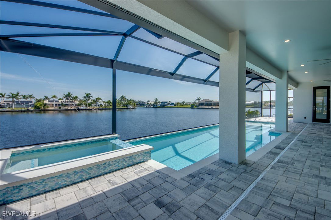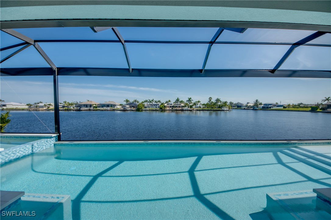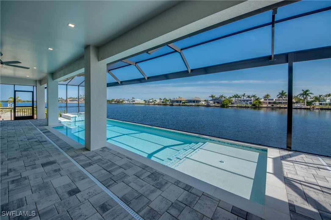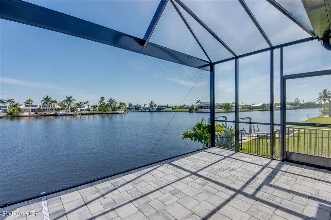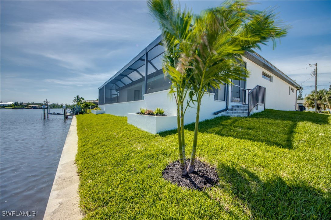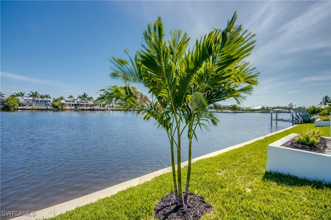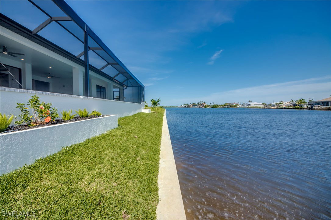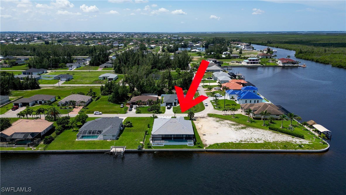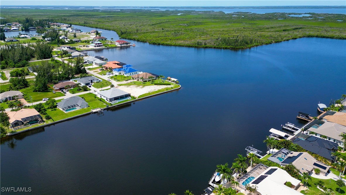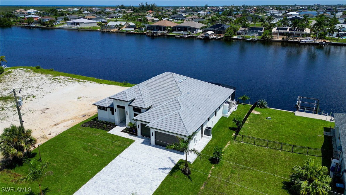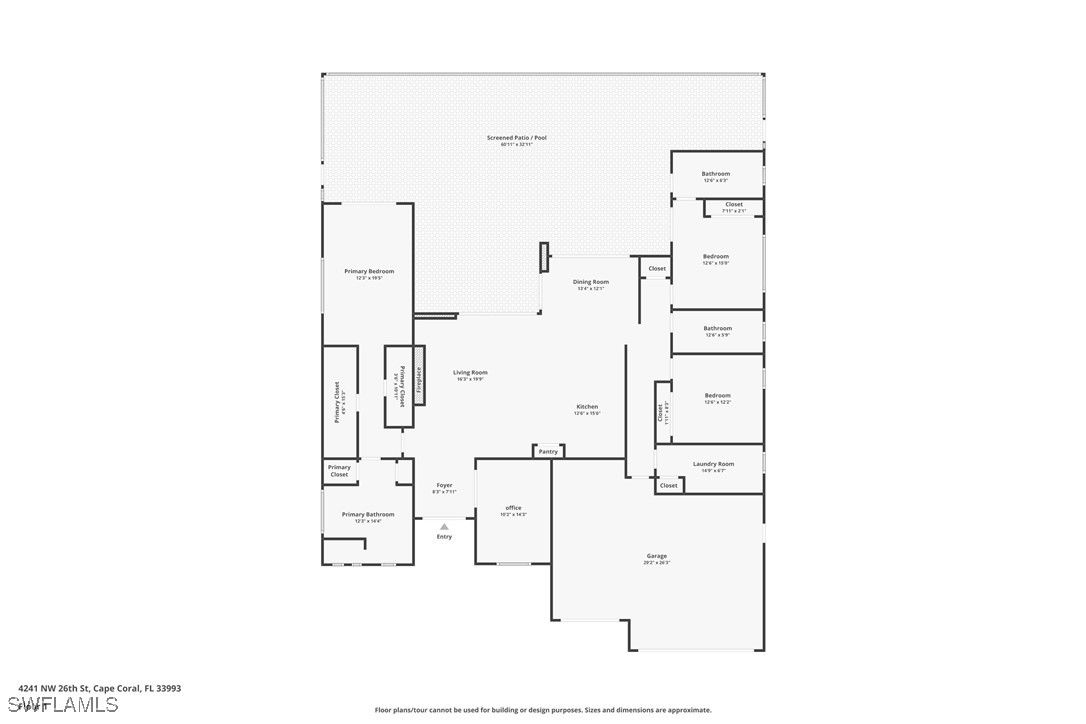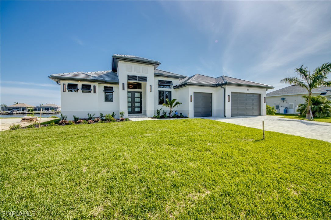4241 NW 26th Street, Cape Coral, FL 33993
- $1,599,000
- 3
- BD
- 3
- BA
- 2,535
- SqFt
- List Price
- $1,599,000
- Listing Price
- $1,599,000
- Days on Market
- 1
- MLS#
- 225042381
- Bedrooms
- 3
- Bathrooms
- 3
- Living Sq. Ft
- 2,535
- Property Class
- Single Family Residential
- Elementary School
- SCHOOL CHOICE
- Middle School
- SCHOOL CHOICE
- High School
- SCHOOL CHOICE
- Building Design
- Single Family
- Status Type
- New Construction
- Status
- ACTIVE
- County
- Lee
- Region
- CC43 - Cape Coral Unit 58,59-61,76,
- Development
- Cape Coral
- Subdivision
- Cape Coral
Property Description
Direct Gulf Access, Luxury Lake Front Home with Gorgeous 400 Ft Intersecting Canal Views! * Brand New Construction, 2025 Built, Move-In Ready, Includes Builder's Warranty * Spacious 2535 Sq Ft, 3 Bed/3 Bath/+ Office/3 Car Garage w/Epoxy Coated Flooring * Heated Salt-Water Pool & Spa w/ Panoramic Views; Oversized Lanai w/Wall to Wall High Impact Sliders * Gourmet Kitchen w/Upgraded SS Appliances/ Quartz Countertops/Designer Backsplash & Two-Tone Cabinetry * Wine Bar w/Beverage Fridge, Under/Over Cabinet Lighting * Tray Ceilings w/Structured Rope Lighting * Porcelain Tile Flooring & Shower Surrounds, Designer Lighting/Fans Throughout * 8 Ft Interior/Exterior Doors & Sliders, High Impact Windows & Doors * Paver Drive & Walkways, Floratam Sod, Mature Landscaping W/Multiple Royal Palms, Sprinkler System * Prewired for Cable/Internet, Plumbing/Electric for Outdoor Kitchen, Alarm System, Wi Fi Extenders * Pentair Pool Equipment w/Remote & App, Concrete Underlay for Pool/Deck Pavers * 50GAL Water Heater, Concrete Tile Roof
Additional Information
- Year Built
- 2025
- Garage Spaces
- 3
- Furnished
- Unfurnished
- Pets
- Yes
- Amenities
- None
- Community Type
- Boat Facilities, Non-Gated
- View
- Canal, Lake, Water
- Waterfront Description
- Basin, Intersecting Canal, Lake, Seawall
- Pool
- Yes
- Building Description
- 1 Story/Ranch
- Lot Size
- 0.243
- Construction
- Block, Concrete, Stucco
- Rear Exposure
- N
- Roof
- Tile
- Flooring
- Tile
- Exterior Features
- Deck, Security/High Impact Doors, Sprinkler/Irrigation
- Water
- Well
- Sewer
- Septic Tank
- Cooling
- Central Air, Ceiling Fan(s), Electric
- Interior Features
- Attic, Breakfast Bar, Bedroom on Main Level, Bathtub, Tray Ceiling(s), Coffered Ceiling(s), Separate/Formal Dining Room, Dual Sinks, Eat-in Kitchen, Family/Dining Room, Fireplace, High Ceilings, Kitchen Island, Living/Dining Room, Main Level Primary, Pantry, Pull Down Attic Stairs, Separate Shower, Cable TV, Walk-In Pantry, Walk-In Closet(s)
- Gulf Access
- Yes
- Gulf Access Type
- No Bridge(s)/Water Direct
- Waterfront
- Yes
- Unit Floor
- 1
- Furnished Description
- Unfurnished
Mortgage Calculator
Listing courtesy of Royal Shell Real Estate, Inc..
