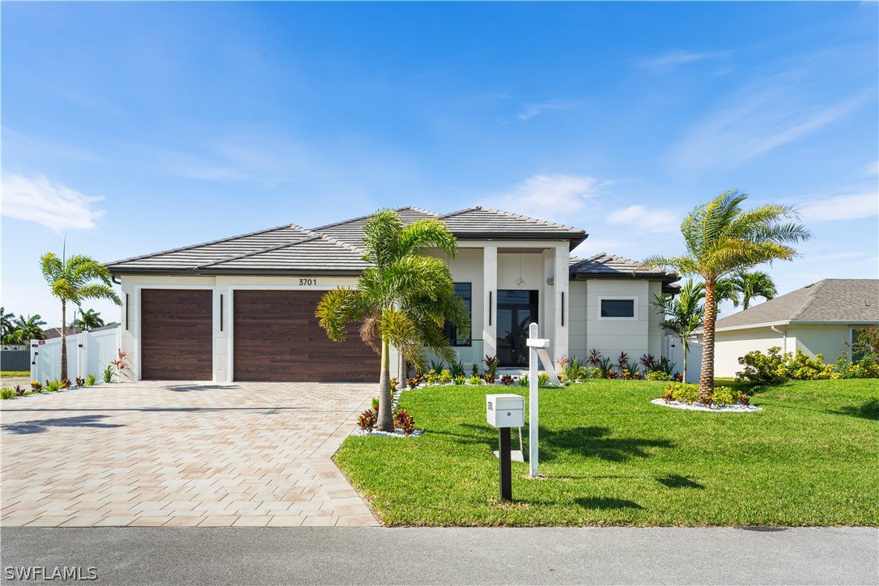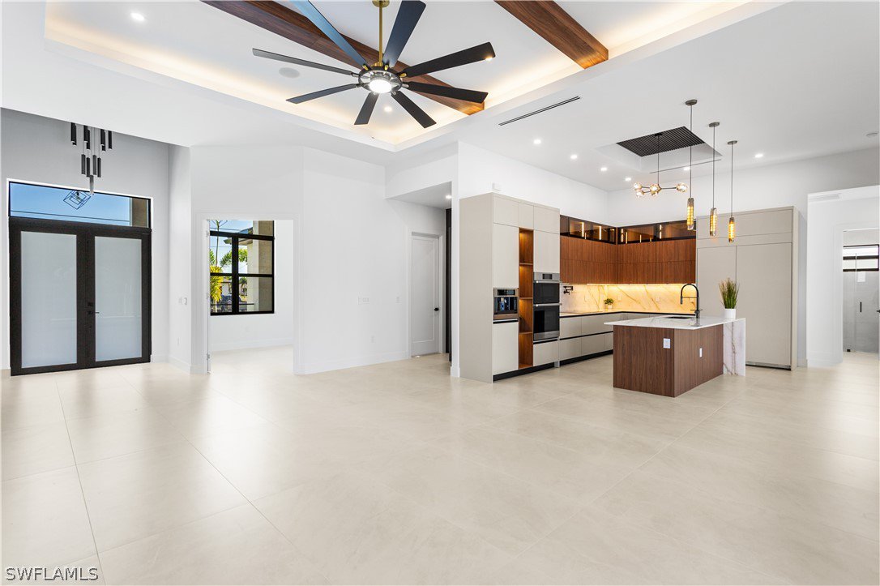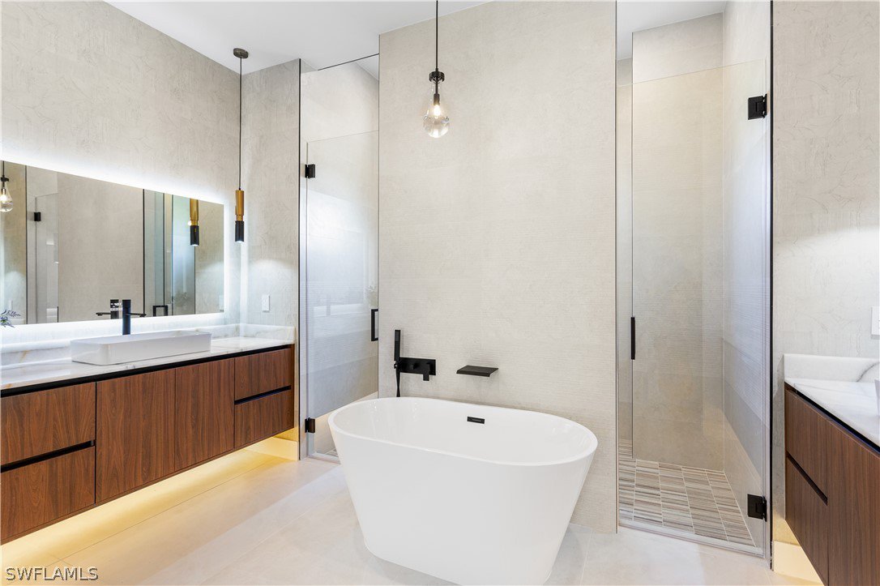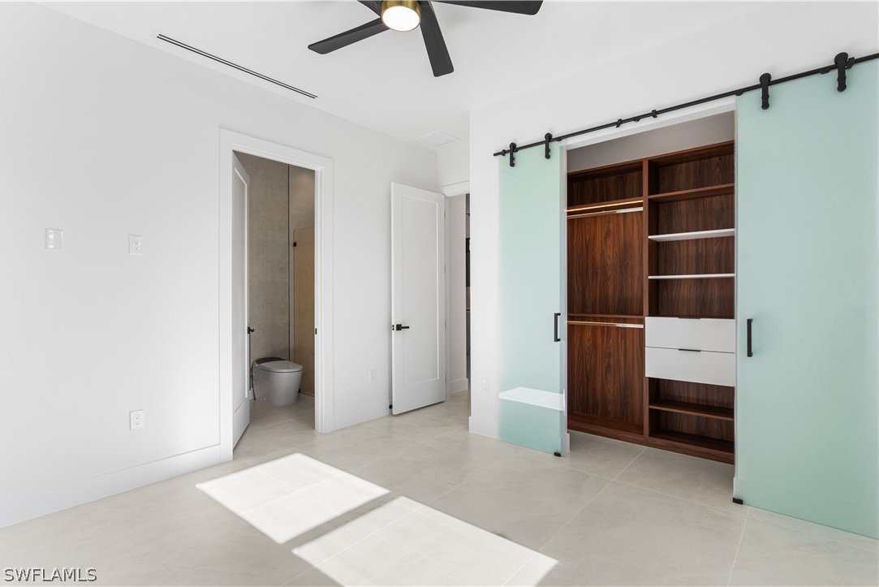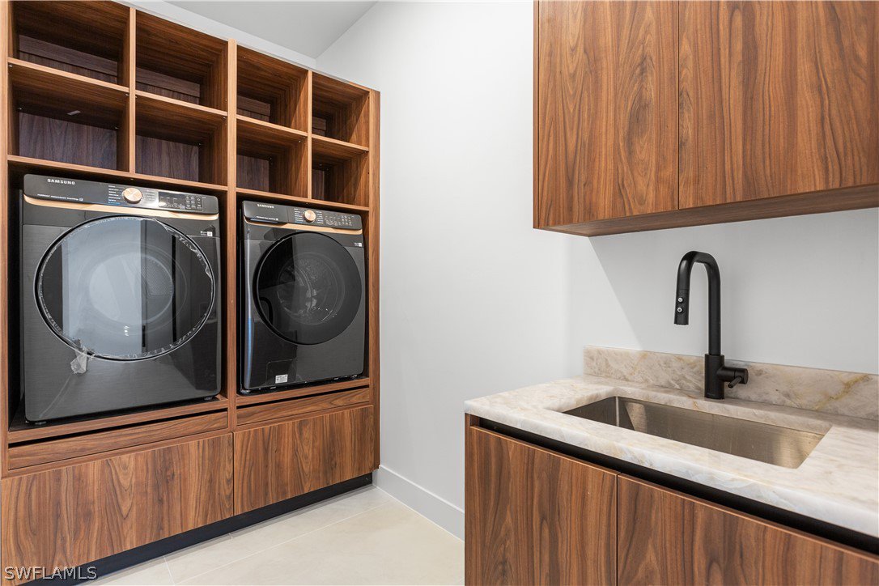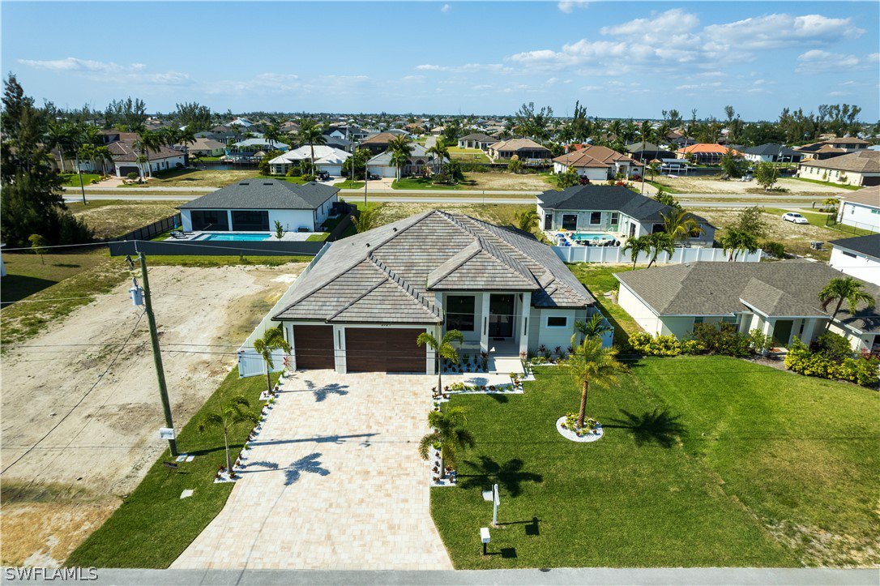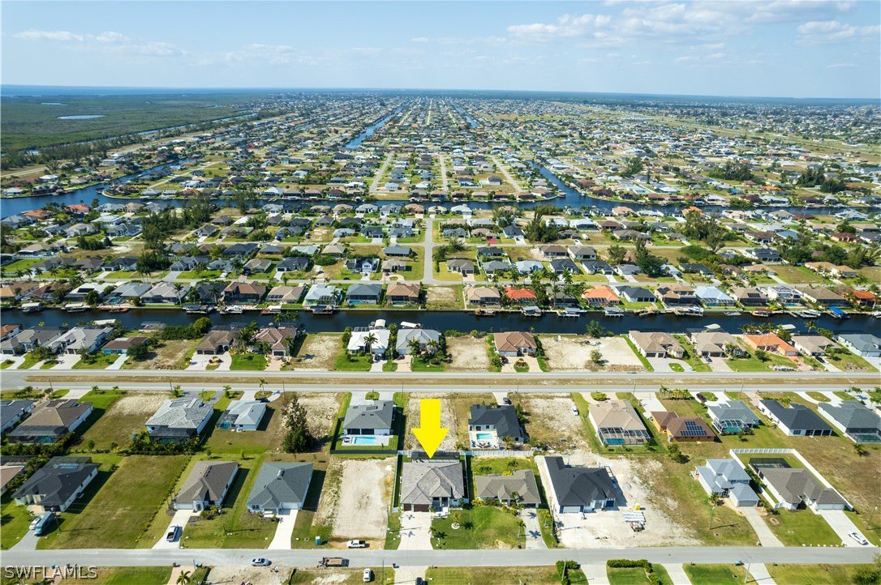3701 SW 4th Lane, Cape Coral, FL 33991
- $870,000
- 3
- BD
- 4
- BA
- 2,420
- SqFt
- List Price
- $870,000
- Listing Price
- $870,000
- Days on Market
- 11
- MLS#
- 224037948
- Bedrooms
- 3
- Beds Plus Den
- 3+Den
- Bathrooms
- 4
- Living Sq. Ft
- 2,420
- Property Class
- Single Family Residential
- Elementary School
- HTTPS://WWW.LEESCHOOLS.NET/
- Middle School
- HTTPS://WWW.STEPUPFORSTUDENTS.ORG/
- High School
- LEE COUNTY SCHOOL DISTRICT
- Building Design
- Single Family
- Status Type
- New Construction
- Status
- ACTIVE
- County
- Lee
- Region
- CC43 - Cape Coral Unit 58,59-61,76,
- Development
- Cape Coral
- Subdivision
- Cape Coral
Property Description
STOP & BEHOLD! This INCREDIBLE SWFL PARADISE PROPERTY offers EVERYTHING YOU NEED for a MOVE-IN READY HOME! Enjoy delightful northern rear exposure for cooler & shaded area for relaxion in this DIVINE, BRIGHT & SPACIOUS 2,420 sq ft floorplan featuring SPANISH PORCELAIN TITLE throughout, 3 BEDS plus DEN & 3.5 BATHS. Designer lamps, lights, and modern fans ADORN the space. Step through MARBLE FRONT COLUMNED PORCH w/ GLASS WALL & WOOD CEILING into amazing FOYER. Awe-inspiring LIVING ROOM boasts a soaring 16-foot COVE CEILING, ELECTRIC FIREPLACE, 75-inch TV, wired BOSE SURROUND SOUND SYSTEM for PERFECT AMBIANCE. Discover MESMERIZING KITCHEN w/ ACOUSTIC PANELING CEILING & LUXURY APPLIANCES, including a FULGOR MILANO built-in COFFEE MACHINE. Top-of-the-line custom cabinetry, CRISTALLO QUARTZITE COUNTERTOPS, full backsplash & large FARMHOUSE SINK elevate the space. High-end LUXURY APPLIANCES DACOR Wall Oven, Induction Cooktop, Microwave, Dishwasher & Built-In Side by Side Refrigerator, under cabinet lights & top cabinets w/ LED track lights. Enjoy the ROASTERY RENDEZVOUS for either morning beverages or an assemble for evening cocktails giving you more room to store & prepare beverages. Enjoy memorable FORMAL DINING in the SIZEABLE dining room w/ stackable doors to lanai & BIG PICTURE WINDOW overlooking the pool. For WINE ENTHUSIASTS, elegant 55-bottle rack graces the WINE CELLAR, adding touch of SOPHISTICATION to your ENTERTAINING ENDEAVORS. Retreat to the COMMODIOUS MASTER BEDROOM w/ HIS & HER WALK-IN CLOSETS with LED light tracks embedded into CUSTOM CABINETS providing AMPLE storage space! LUXURIOUS MASTER BATHROOM featuring a RAINFALL SHOWER w/ FOUR JETS & HANDHELD SHOWER, STANDALONE TUB w/ handheld shower & CUSTOM VANITIES w/ VESSEL SINK above CRISTALLO QUARTZITE COUNTERTOP, under cabinets lights & sleek electric toilets elevate the bathroom experience to new heights of refinement & indulgence. SPLIT FLOOR PLAN offers privacy, w/ second master bedroom & ensuite bathroom, alongside hall bath & spacious guest bedroom. Step outside to your PRIVATE OASIS w/ HEATED SALTWATER POOL surrounded by lush landscaping & screened lanai. OUTDOOR KITCHEN w/ stainless steel Bull 4-burner electric grill w/ hood vent, mini-refrigerator & commercial sink beckons for al fresco dining, while designer's fan, wood ceiling & BOSE SURROUND SOUND & 55-inch TV ensure every gathering is MEMORABLE! Laundry is CONCEALED behind ACOUSTIC PANELLING WALL, featuring SAMSUNG MULTISteam MOISTURE SENSOR SMARTthings washer & dryer. With a 3-CAR GARAGE & FENCED PROPERTY, this home offers convenience & security! Situated in residential neighborhood close to amenities & recreational activities. WITH ALL ASSESSMENTS PAID OFF, rest easy knowing your INVESTMENT is PROTECTED! Experience MORE THAN JUST A HOME - this is a RETREAT where LUXURY & LEISURE converge for an EXTRAORDINARY LIVING EXPERIENCE! Prepare to be IMPRESSED by the SHEER BEAUTY & SOPHISTICATION of SWFL LUXURY CONTEMPORATY LIFESTYLE!
Additional Information
- Year Built
- 2024
- Garage Spaces
- 3
- Furnished
- Unfurnished
- Pets
- Yes
- Amenities
- None
- Community Type
- Boat Facilities, Non-Gated
- View
- Landscaped, Pool, Water
- Waterfront Description
- None
- Pool
- Yes
- Building Description
- Contemporary
- Lot Size
- 0.23
- Construction
- Block, Concrete, Stucco
- Rear Exposure
- N
- Roof
- Tile
- Flooring
- Marble, Tile
- Exterior Features
- Deck, Fence, Security/High Impact Doors, Sprinkler/Irrigation, Outdoor Grill, Outdoor Kitchen, Patio
- Water
- Assessment Paid, Public
- Sewer
- Assessment Paid, Public Sewer
- Cooling
- Central Air, Ceiling Fan(s), Electric
- Interior Features
- Wet Bar, Bidet, Built-in Features, Bedroom on Main Level, Bathtub, Tray Ceiling(s), Closet Cabinetry, Separate/Formal Dining Room, Dual Sinks, Entrance Foyer, Eat-in Kitchen, French Door(s)/Atrium Door(s), Fireplace, High Ceilings, Kitchen Island, Multiple Shower Heads, Custom Mirrors, Main Level Primary, Multiple Primary Suites, Pantry, Sitting Area in Primary
- Unit Floor
- 1
- Furnished Description
- Unfurnished
Mortgage Calculator
Listing courtesy of RE/MAX Realty Team.




