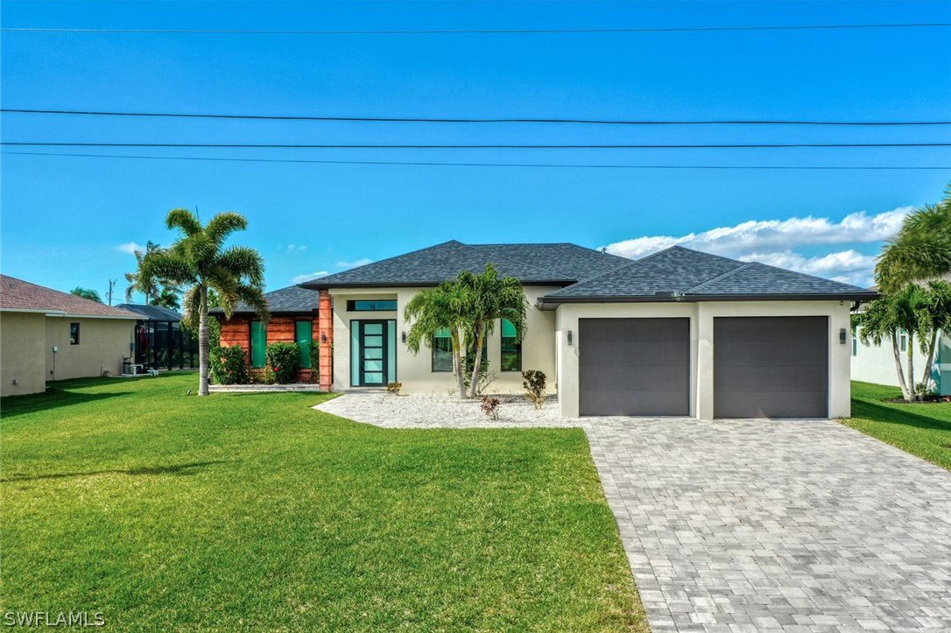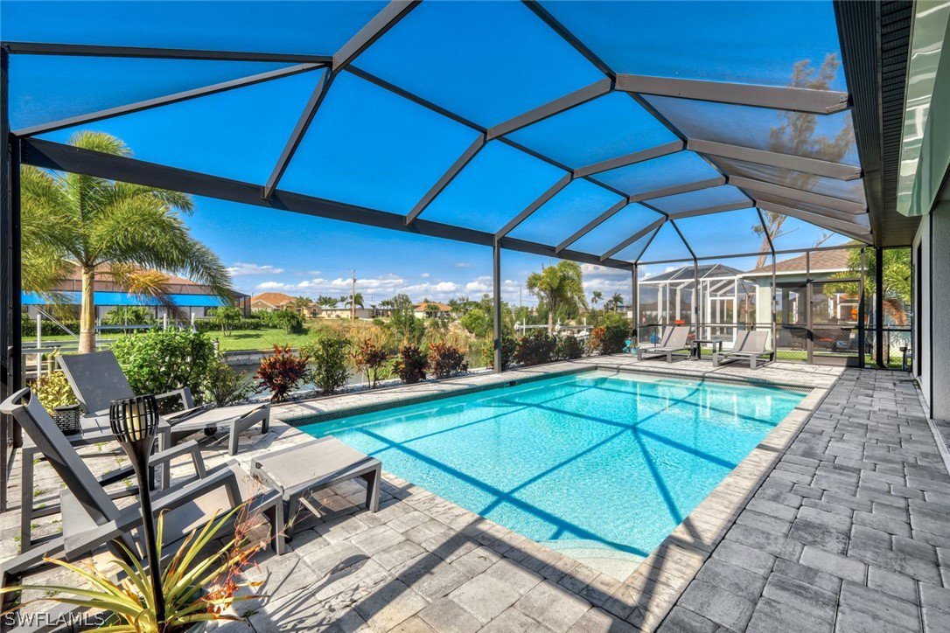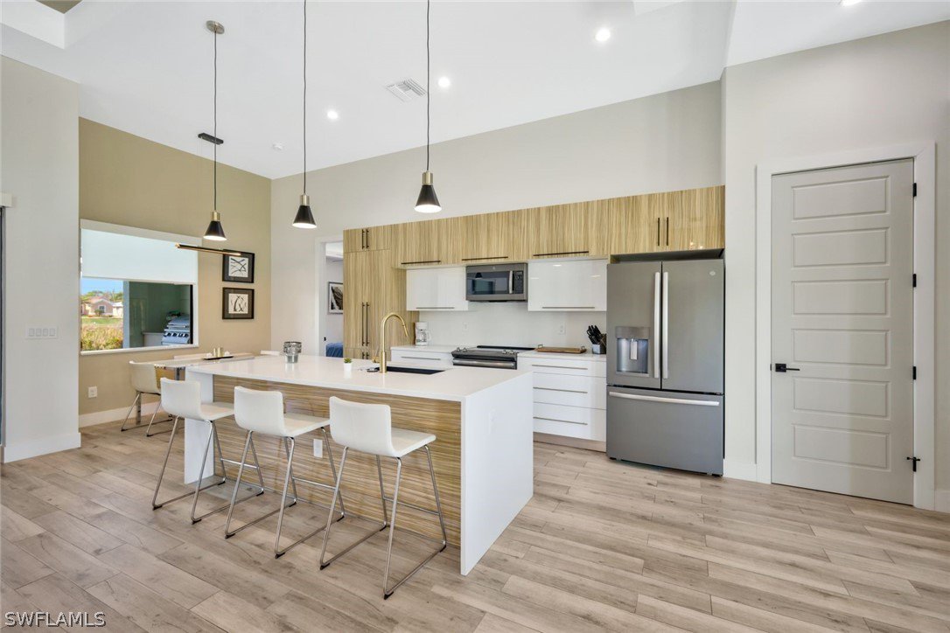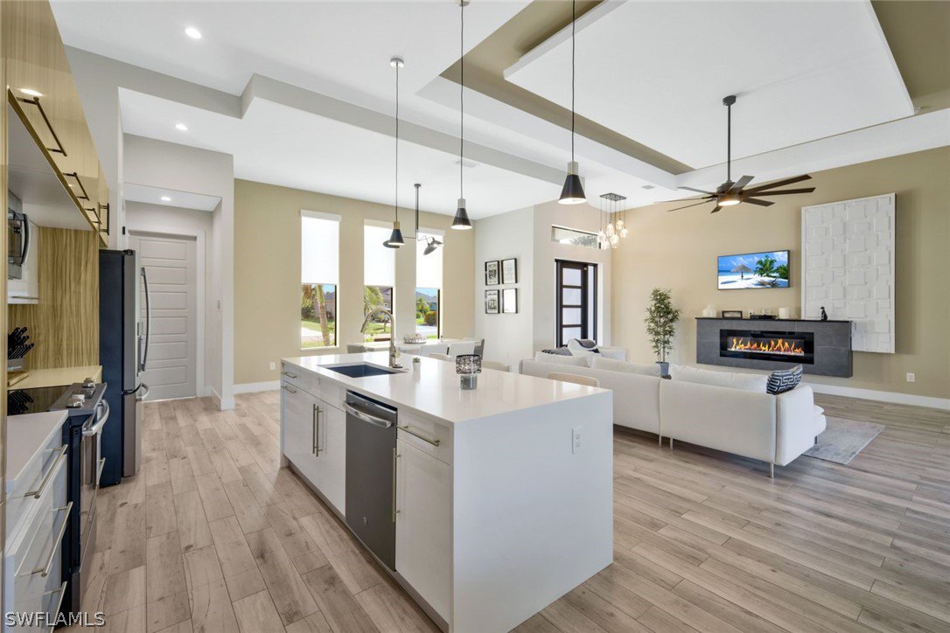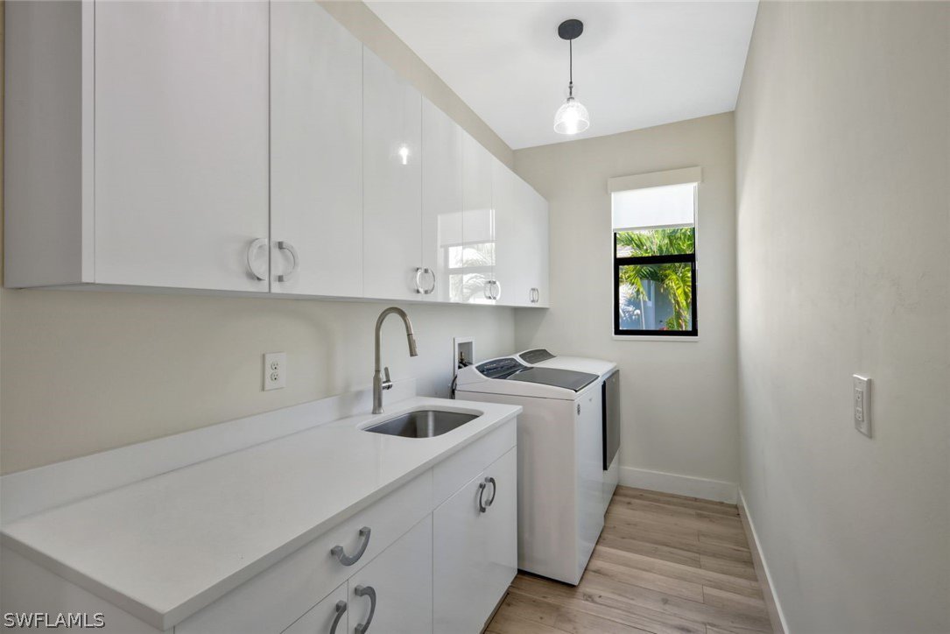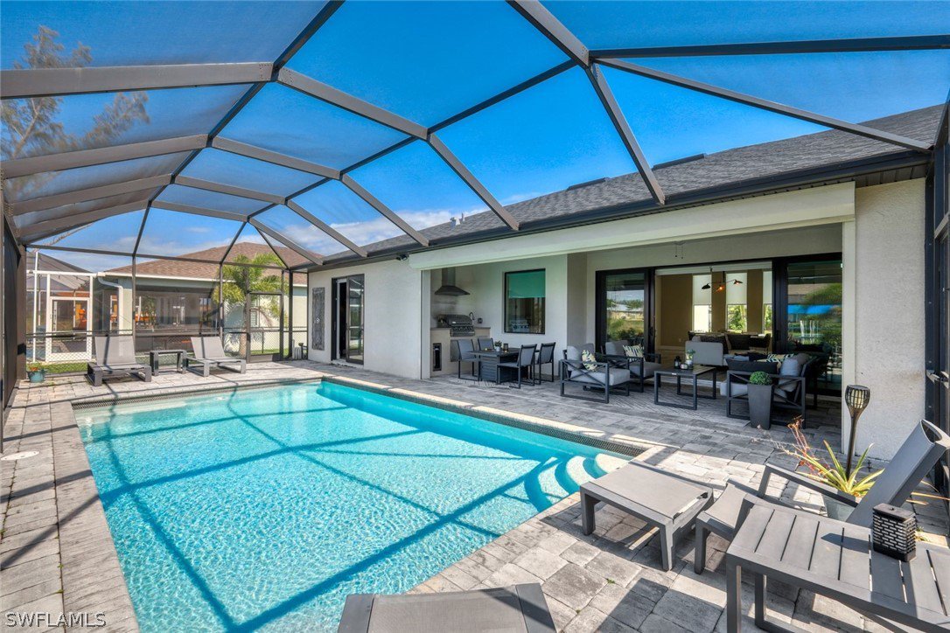1819 SW 29th Terrace, Cape Coral, FL 33914
- $899,900
- 3
- BD
- 2
- BA
- 2,009
- SqFt
- List Price
- $899,900
- Listing Price
- $899,900
- Days on Market
- 11
- MLS#
- 224037764
- Bedrooms
- 3
- Beds Plus Den
- 3 Bed
- Bathrooms
- 2
- Living Sq. Ft
- 2,009
- Property Class
- Single Family Residential
- Building Design
- Single Family
- Status Type
- Resale
- Status
- ACTIVE
- County
- Lee
- Region
- CC24 - Cape Coral Unit 71, 92, 94-96
- Development
- Cape Coral
- Subdivision
- Cape Coral
Property Description
Gulf Access - Modern Contemporary Style! The exterior exhibits a striking contemporary design, accentuated by impact windows and doors, pavered drive & walk ways, eye popping color coordination with a touch of elegance. Step inside to discover a spacious great room floor plan adorned with wood plank tile flooring and high ceilings creating an atmosphere of openness and sophistication. The inverted tray ceiling design adds a unique architectural element, complemented by an electric fireplace, perfect for cozy gatherings. The kitchen boasts a European flare with custom Italian high-end cabinets, a quartz waterfall island, and stainless steel appliances, including a pantry for ample storage space. The owner's suite is a haven of luxury, featuring high ceilings, inverted trays, and a private lanai entry for moments of serenity. The ensuite bathroom offers dual sinks, floor-to-ceiling tiles in the shower, a soaking tub for relaxation, and a walk-in closet with wood ventilated shelving for organization. Outdoor living is equally impressive, decorative wood ceilings, a summer kitchen, electric heated salt water pool, pool bath, and picture window screen for enjoying the beautiful surroundings. Kevlar roll-down shutters provide added protection, while the outdoor shower offers convenience after a swim or day out on the boat. A composite dock and 7,000-pound boat lift cater to water enthusiasts, while the fenced-in yard provides security for furry family members. Furnishings are available separately. Noteworthy Items: motorized remote controlled shades in dining, living room and owners suite. Experience the epitome of contemporary luxury living in this meticulously designed home today! Be sure to ask for additional features list and view the 3D tour or schedule your private tour today!
Additional Information
- Year Built
- 2019
- Garage Spaces
- 2
- Furnished
- Negotiable
- Pets
- Yes
- Amenities
- None
- Community Type
- Boat Facilities, Non-Gated
- View
- Canal
- Waterfront Description
- Canal Access
- Pool
- Yes
- Building Description
- 1 Story/Ranch
- Lot Size
- 0.23700000000000002
- Construction
- Block, Concrete, Stucco
- Rear Exposure
- N
- Roof
- Shingle
- Flooring
- Tile
- Exterior Features
- Fence, Security/High Impact Doors, Sprinkler/Irrigation, Outdoor Grill, Outdoor Kitchen, Outdoor Shower, Gas Grill
- Water
- Assessment Paid, Public
- Sewer
- Assessment Paid
- Cooling
- Central Air, Electric
- Interior Features
- Breakfast Bar, Bathtub, Tray Ceiling(s), Closet Cabinetry, Coffered Ceiling(s), Dual Sinks, Fireplace, High Ceilings, Kitchen Island, Living/Dining Room, Multiple Shower Heads, Main Level Primary, Pantry, Separate Shower, Vaulted Ceiling(s), Walk-In Closet(s), Split Bedrooms
- Gulf Access
- Yes
- Gulf Access Type
- Bridge(s)/Water Indirect
- Waterfront
- Yes
- Furnished Description
- Negotiable
Mortgage Calculator
Listing courtesy of Miloff Aubuchon Realty Group.
