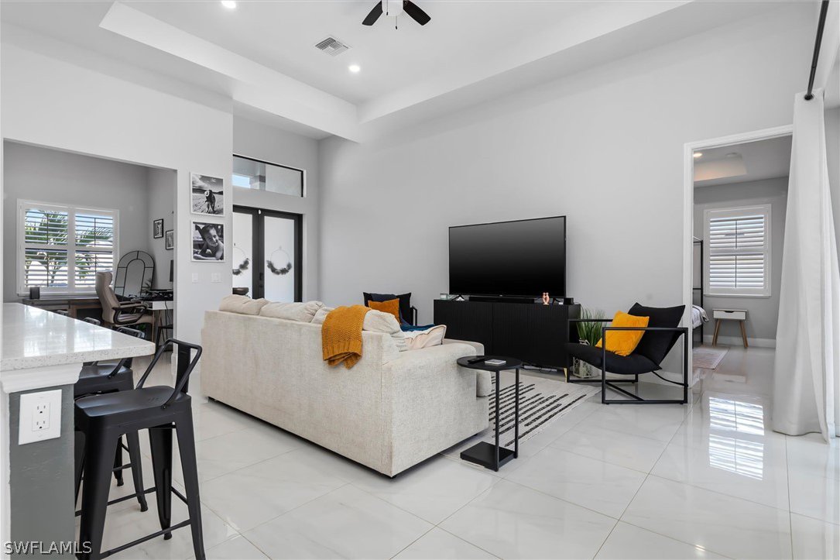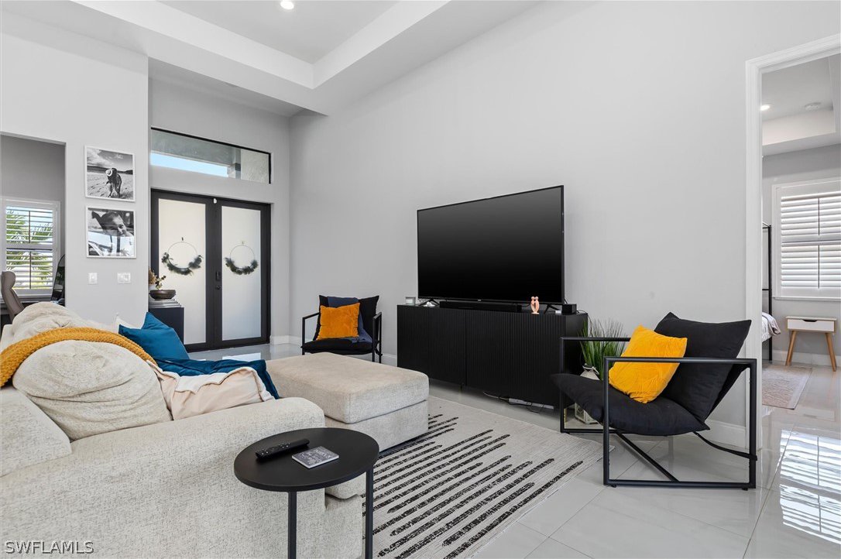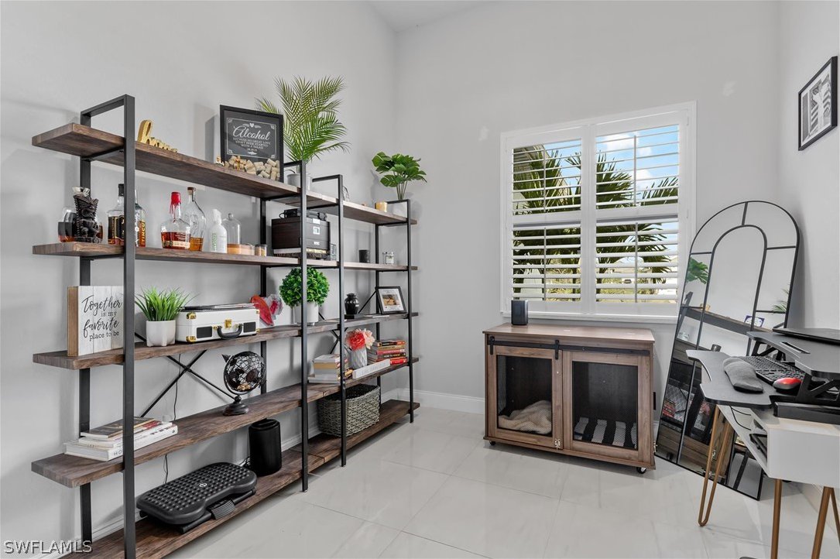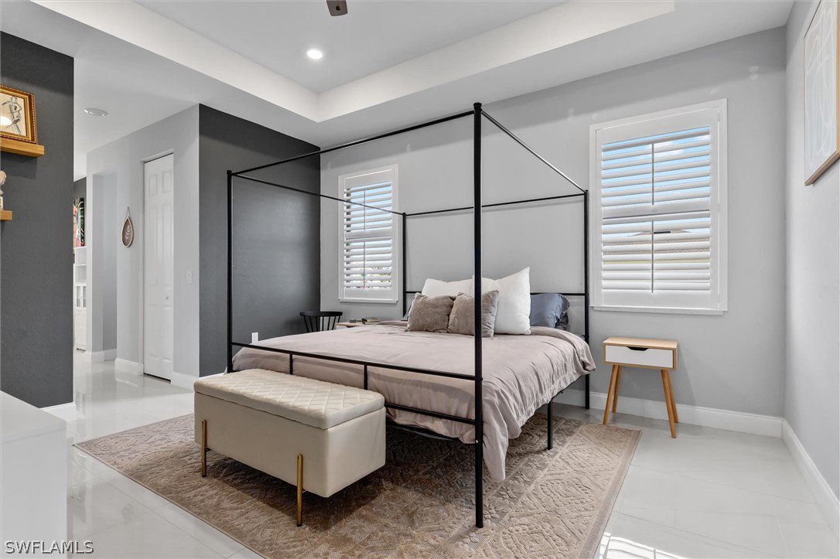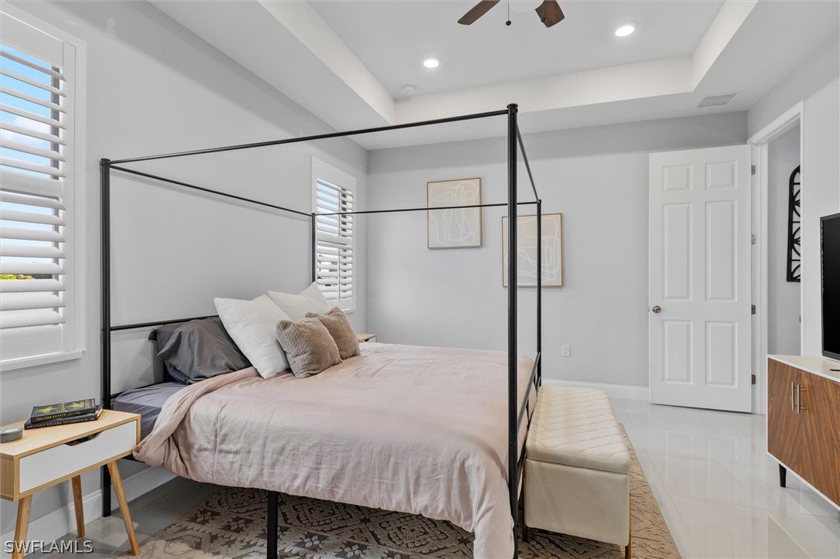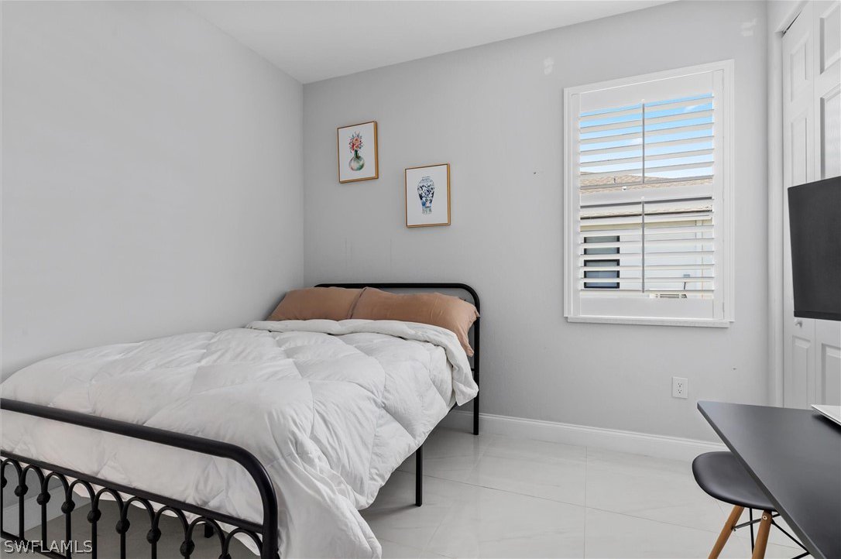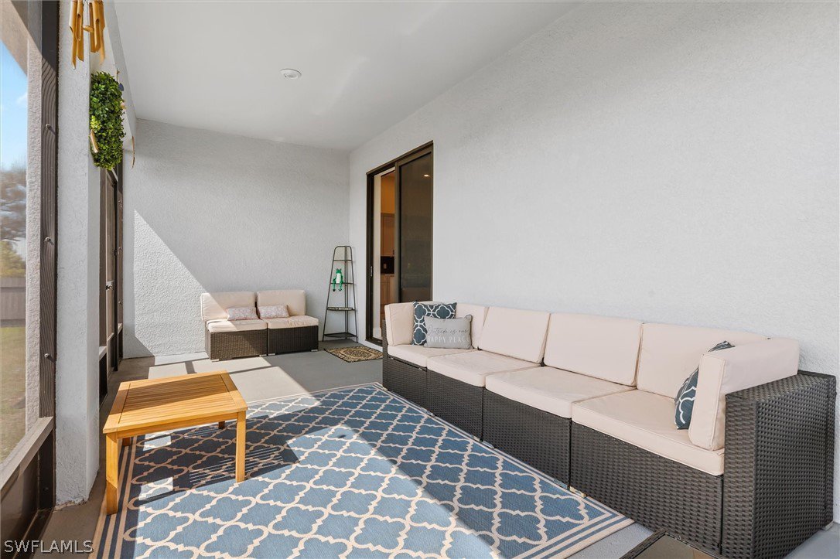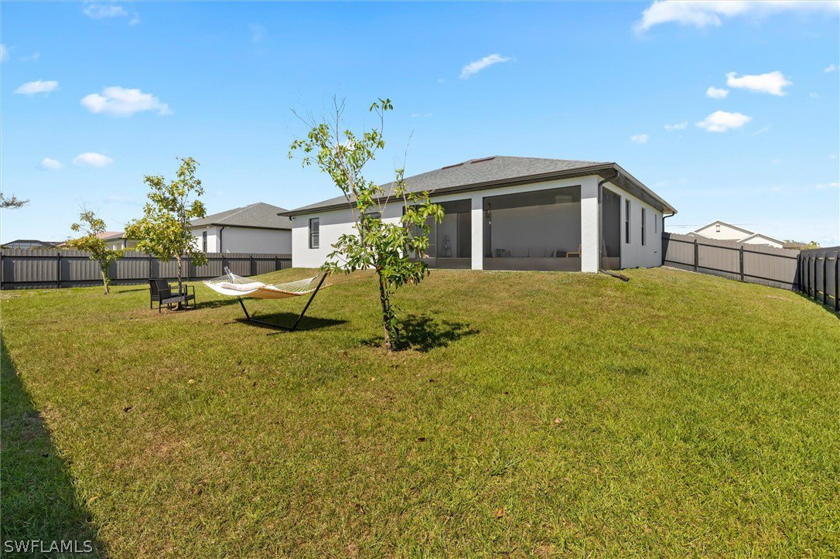328 SW 31st Place, Cape Coral, FL 33991
- $400,000
- 3
- BD
- 2
- BA
- 1,712
- SqFt
- List Price
- $400,000
- Listing Price
- $400,000
- Days on Market
- 11
- MLS#
- 224037518
- Bedrooms
- 3
- Beds Plus Den
- 3+Den
- Bathrooms
- 2
- Living Sq. Ft
- 1,712
- Property Class
- Single Family Residential
- Building Design
- Single Family
- Status Type
- Resale
- Status
- PENDING
- County
- Lee
- Region
- CC42 - Cape Coral Unit 50,54,51,52,53,
- Development
- Cape Coral
- Subdivision
- Cape Coral
Property Description
This home is a remarkable find for those seeking a blend of modern luxury and a laid-back coastal lifestyle, all within a community that requires no additional fees. No HOA and no assessment. Impact doors and windows ensures peace of mind during stormy weather. This stunning home is designed to impress. Featuring an array of sophisticated upgrades including a spacious open floor plan, tile floor throughout, custom accent walls, the luxury of 9'4" ceilings as well as 8' doors and so much more. Tile kitchen boasts wood cabinets, granite countertops, stainless steel appliances and custom backsplash. Comfort and luxury extend to the generously sized guest bedrooms providing ample space for relaxation. The primary suite is a private oasis, complete with a stunningly appointed bathroom that promises a spa like experience every day. Outside the beauty continues with a meticulously cared for fenced backyard and a screened in lanai that presents a perfect venue for enjoying Florida's balmy evenings in comfort. This home is a true blend of comfort and sophistication, designed for the discerning homeowner. All wonderfully situated in delightful Cape Coral, just a stone's throw away from Matlacha Island and the pristine beaches of Fort Myers.
Additional Information
- Year Built
- 2022
- Garage Spaces
- 2
- Furnished
- Negotiable
- Pets
- Yes
- Amenities
- None
- Waterfront Description
- None
- Building Description
- 1 Story/Ranch
- Lot Size
- 0.2447
- Construction
- Block, Concrete, Stucco
- Rear Exposure
- W
- Roof
- Shingle
- Flooring
- Tile
- Exterior Features
- Fence, Security/High Impact Doors, Room For Pool
- Water
- Public
- Sewer
- Assessment Paid, Public Sewer
- Cooling
- Central Air, Electric
- Interior Features
- Bedroom on Main Level, Bathtub, Dual Sinks, Eat-in Kitchen, Living/Dining Room, Main Level Primary, Pantry, Separate Shower, Home Office, Split Bedrooms
- Furnished Description
- Negotiable
Mortgage Calculator
Listing courtesy of Harborside Realty & Rental Management, LLC.





