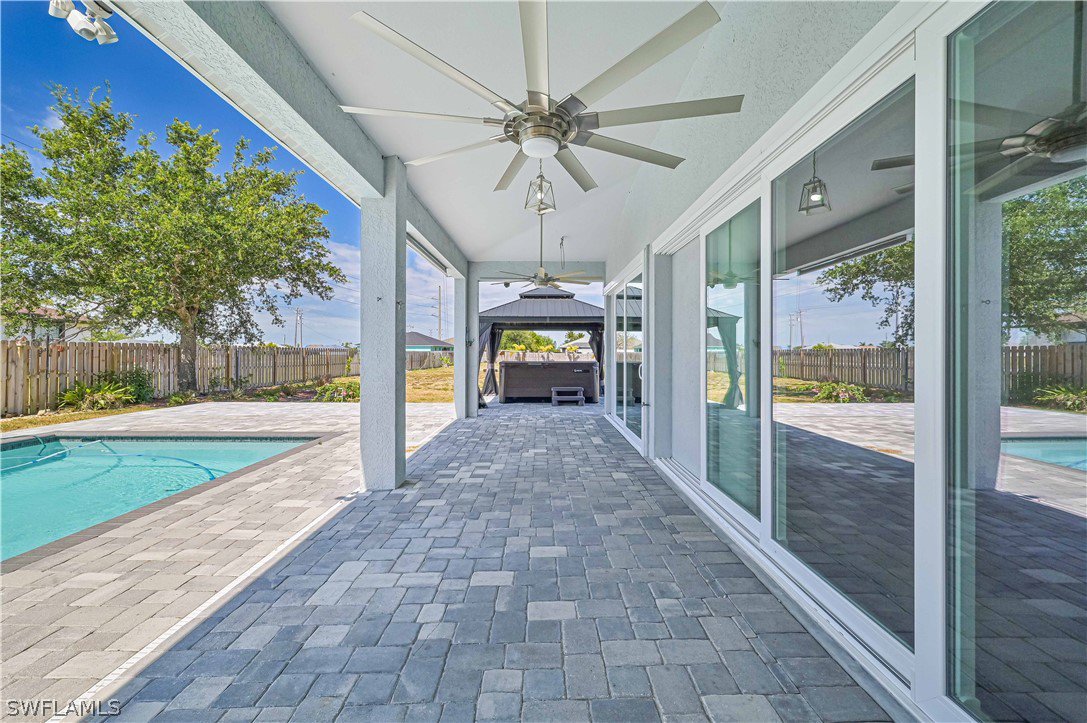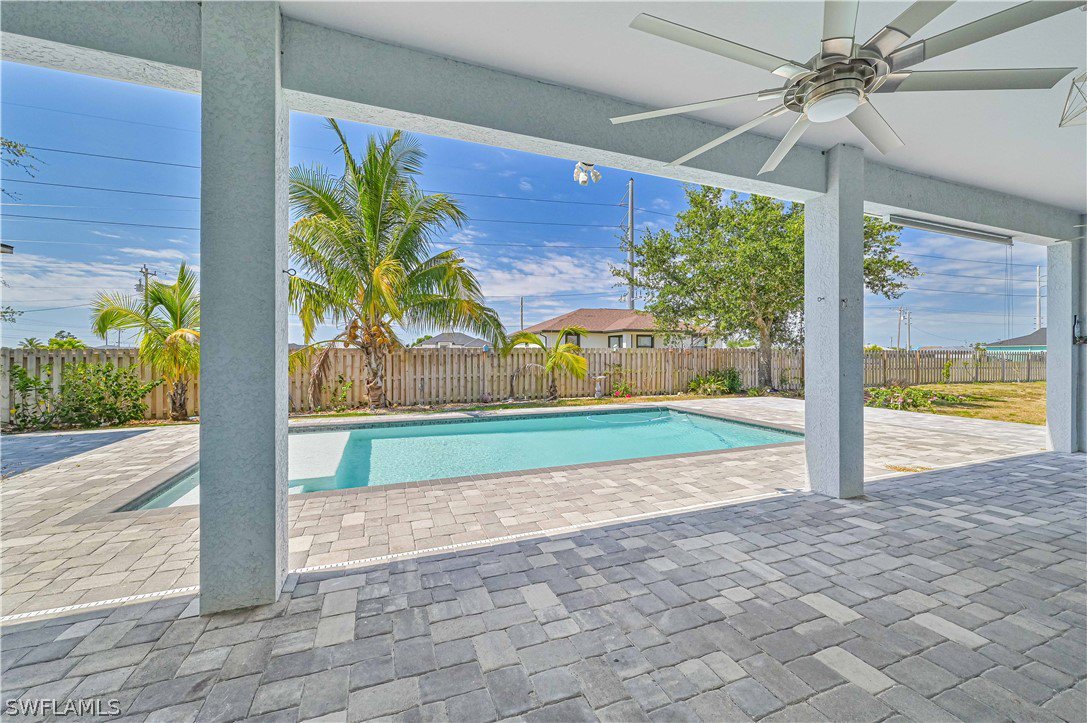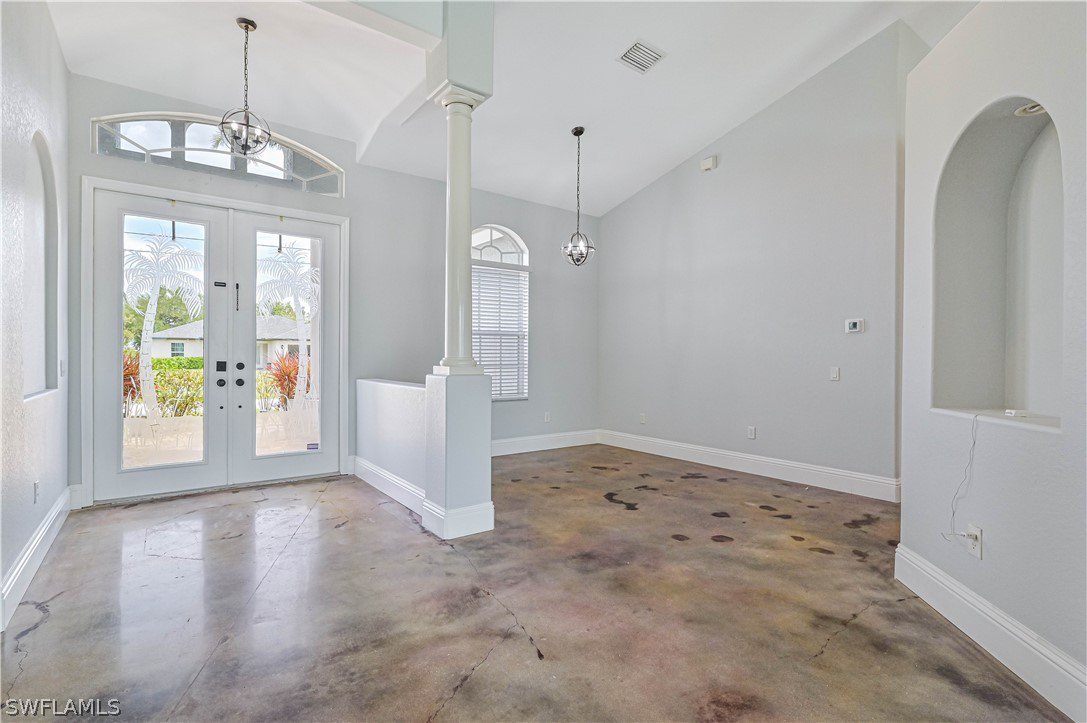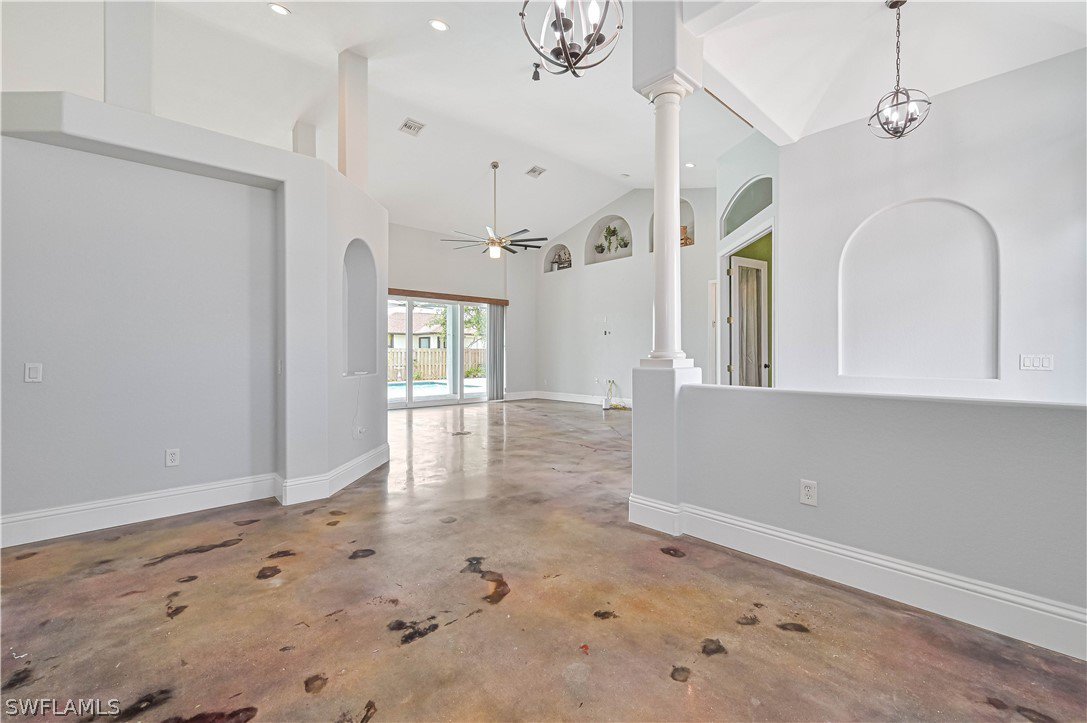20 NW 24th Terrace, Cape Coral, FL 33993
- $695,000
- 4
- BD
- 2
- BA
- 2,210
- SqFt
- List Price
- $695,000
- Listing Price
- $695,000
- Price Change
- ▼ $55,000 1715114771
- Days on Market
- 11
- MLS#
- 224037386
- Bedrooms
- 4
- Beds Plus Den
- 4 Bed
- Bathrooms
- 2
- Living Sq. Ft
- 2,210
- Property Class
- Single Family Residential
- Building Design
- Single Family
- Status Type
- Resale
- Status
- ACTIVE
- County
- Lee
- Region
- CC41 - Cape Coral Unit 37-43,48,49
- Development
- Cape Coral
- Subdivision
- Cape Coral
Property Description
MOTIVATED SELLER!!! RARE UNIQUE HOME IN NW CAPE CORAL!!! ONE OF THE LARGEST LOTS IN THE AREA, JUST SHY OF ONE ACRE! This beautiful pool home is the perfect family home for the Florida life! It boosts 2,210 square feet, 4 bedrooms, 2 bathrooms with a TON of upgrades. Polished concrete flooring throughout the main living spaces, vinyl flooring in bedrooms, granite counter tops, vaulted ceilings, trey ceilings in master bedroom. All fenced in with extra side yard fence with storage shed and chicken coop, full automatic irrigation system, full home security, full home 500 gallon electric AND propane generator, surround sound speakers, huge walk in shower with 4 shower heads PLUS waterfall shower head, over sized jetted tub, his & her vanities plus make up counter, custom shelving in all bedroom closets, custom ceiling fans, NEW kitchen appliances, NEW water system, NEW well, NEW air conditioning WITH purification system, NEW hot water heater, NEW roof, oversized patio, two built in pergolas, custom outdoor tv mount, HEATED SALTWATER pool with multicolored LED lighting, mature landscaping, hurricane impact pocket sliders, windows, and garage door, underground electric mast, upgraded swale in front of property, and custom. So so much to see!
Additional Information
- Year Built
- 2006
- Garage Spaces
- 2
- Furnished
- Unfurnished
- Pets
- Yes
- Amenities
- None
- Community Type
- Non-Gated
- Waterfront Description
- None
- Pool
- Yes
- Building Description
- 1 Story/Ranch
- Lot Size
- 0.8134
- Construction
- Block, Concrete, Stucco
- Rear Exposure
- S
- Roof
- Shingle
- Flooring
- Concrete, Vinyl
- Exterior Features
- Fence, Security/High Impact Doors, Sprinkler/Irrigation, Patio, Storage
- Water
- Well
- Sewer
- Septic Tank
- Cooling
- Central Air, Electric
- Interior Features
- Built-in Features, Bathtub, Tray Ceiling(s), Dual Sinks, Living/Dining Room, Pantry, Separate Shower, Vaulted Ceiling(s), Walk-In Closet(s), Split Bedrooms
- Unit Floor
- 1
- Furnished Description
- Unfurnished
Mortgage Calculator
Listing courtesy of SimpliHOM.













































