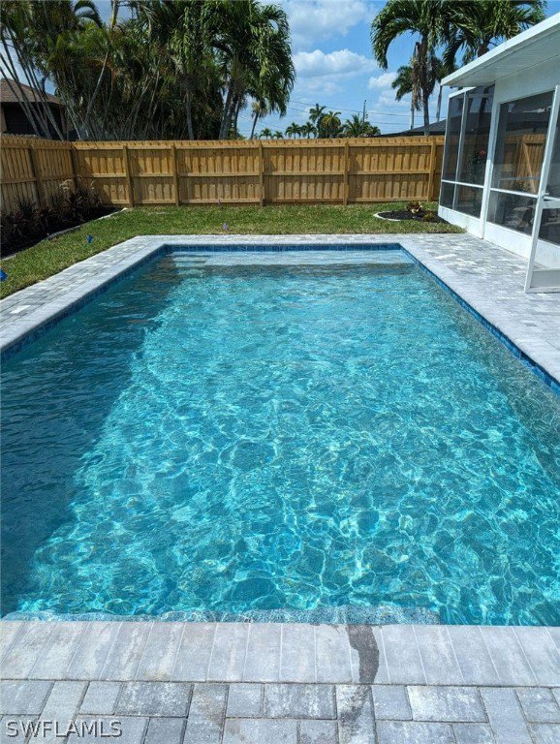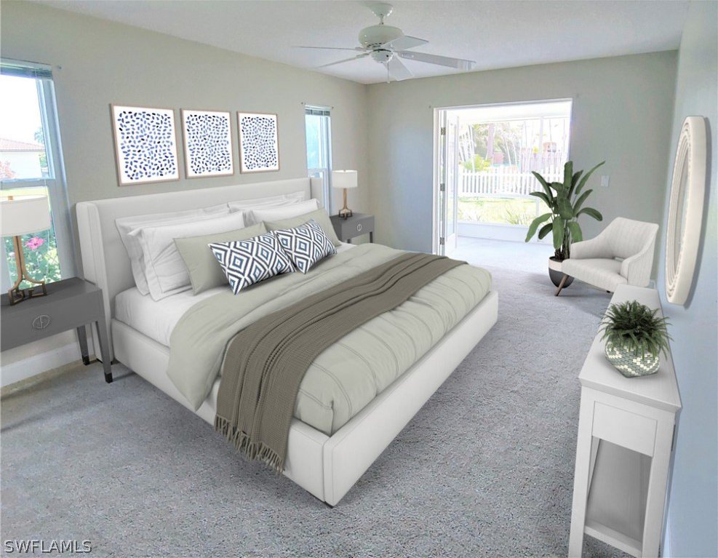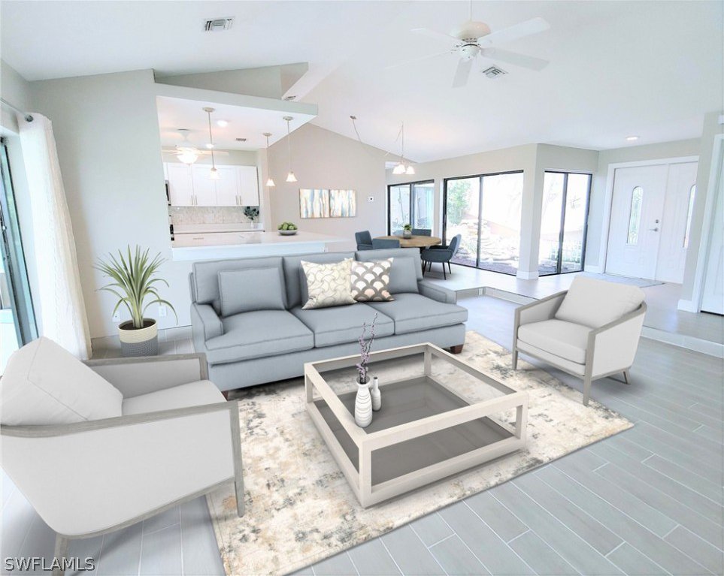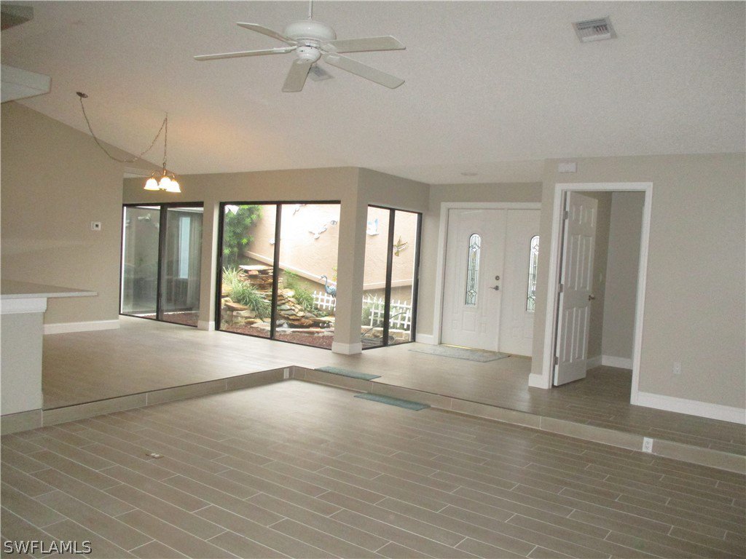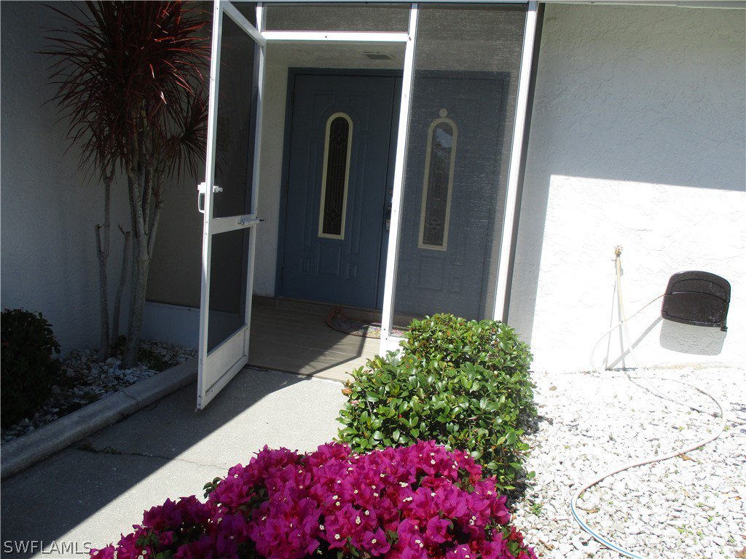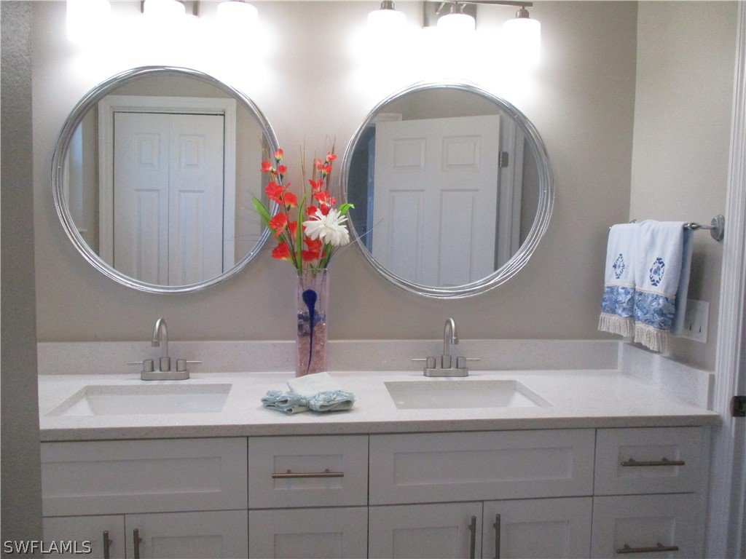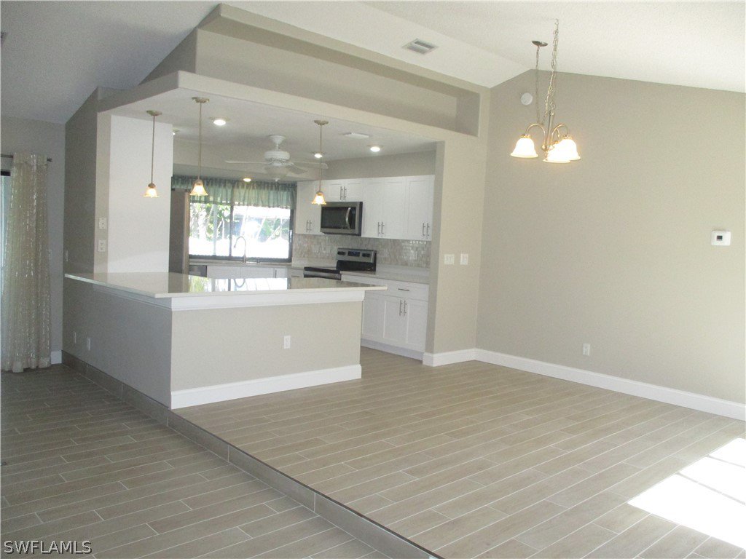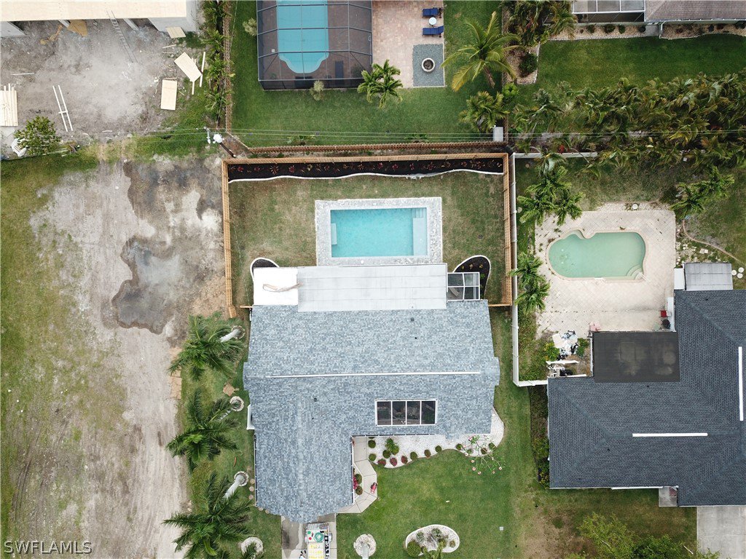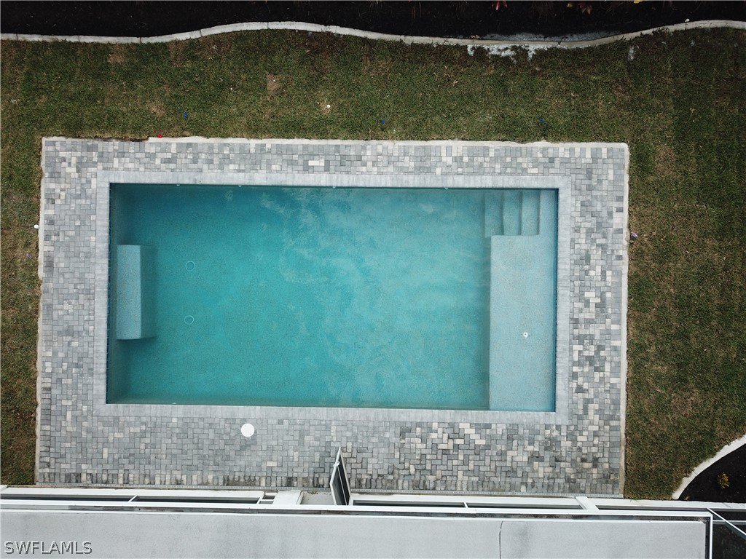3910 SE 20th Avenue, Cape Coral, FL 33904
- $550,000
- 3
- BD
- 2
- BA
- 1,718
- SqFt
- List Price
- $550,000
- Listing Price
- $550,000
- Days on Market
- 10
- MLS#
- 224037077
- Bedrooms
- 3
- Beds Plus Den
- 3 Bed
- Bathrooms
- 2
- Living Sq. Ft
- 1,718
- Property Class
- Single Family Residential
- Building Design
- Single Family
- Status Type
- Resale
- Status
- ACTIVE
- County
- Lee
- Region
- CC12 - Cape Coral Unit 7-15
- Development
- Savona
- Subdivision
- Cape Coral
Property Description
Brand NEW POOL installed. Pool is 14X28 with a sun shelf and fountian (12,000 gallons HUGE). New landscaping, sod, and sprinklers in backyard as well. Desirable Savona neighborhood. A block from the river. Completely remodeled home, with lush tropical landscaping. High ceiling greatroom with attractive atrium and waterfall. Screened Lanai runs the whole length of the back of house; serenity garden as well. Kitchen completely remodeled with quartz countertops, wood shaker cabinets,brand new stainless steel appliances, upgraded backsplash and updated lighting. Large closet/pantry in hallway. Primary bedroom has a huge walk-in closet. Primary bathroom is updated with dual sinks, both bathrooms have wood shaker cabinets, quartz countertops, new lighting, new plumbing fixtures. Main bath tub is jetted! 36 inch wood look TILE in all main areas. Bedrooms have new carpeting. All new doors interior doors and door trim, and 5.25 inch baseboards. Interior is also freshly painted. Updated lighting in dining room and laundry and closets. New plumbing hardware. Back yard oasis has an attractive vinyl fence. Electric panel upgrade 2019, Roof 2016, Fence 2024, Impact windows 2007 (except kitchen window). Home repiped in 2000. Inside laundry plumbed for sink. Full 2-car garage, outfitted w/ extra cabinets.
Additional Information
- Year Built
- 1981
- Garage Spaces
- 2
- Furnished
- Unfurnished
- Pets
- Yes
- Amenities
- See Remarks
- Community Type
- Boat Facilities, Non-Gated, Street Lights
- View
- Landscaped
- Waterfront Description
- None
- Pool
- Yes
- Building Description
- 1 Story/Ranch
- Lot Size
- 0.23
- Construction
- Block, Concrete, Stucco
- Rear Exposure
- W
- Roof
- Shingle
- Flooring
- Carpet, Tile
- Exterior Features
- Fence, Sprinkler/Irrigation, Water Feature
- Water
- Assessment Paid, Public
- Sewer
- Assessment Paid, Public Sewer
- Cooling
- Central Air, Ceiling Fan(s), Electric
- Interior Features
- Breakfast Bar, Cathedral Ceiling(s), Dual Sinks, French Door(s)/Atrium Door(s), High Ceilings, Living/Dining Room, Pantry, Shower Only, Separate Shower, Vaulted Ceiling(s), Walk-In Closet(s), Atrium, Split Bedrooms
- Unit Floor
- 1
- Furnished Description
- Unfurnished
Mortgage Calculator
Listing courtesy of RE/MAX Trend.
