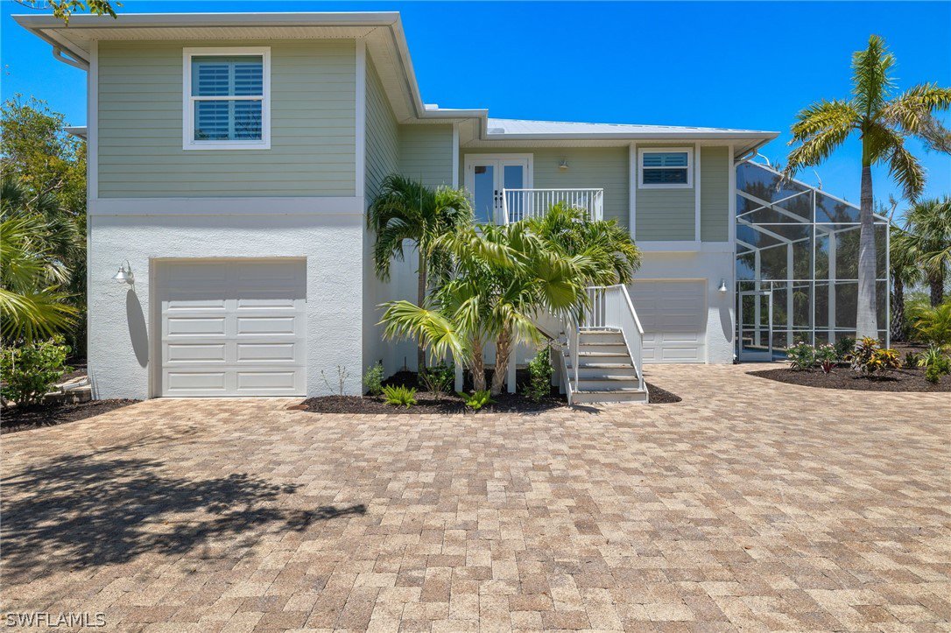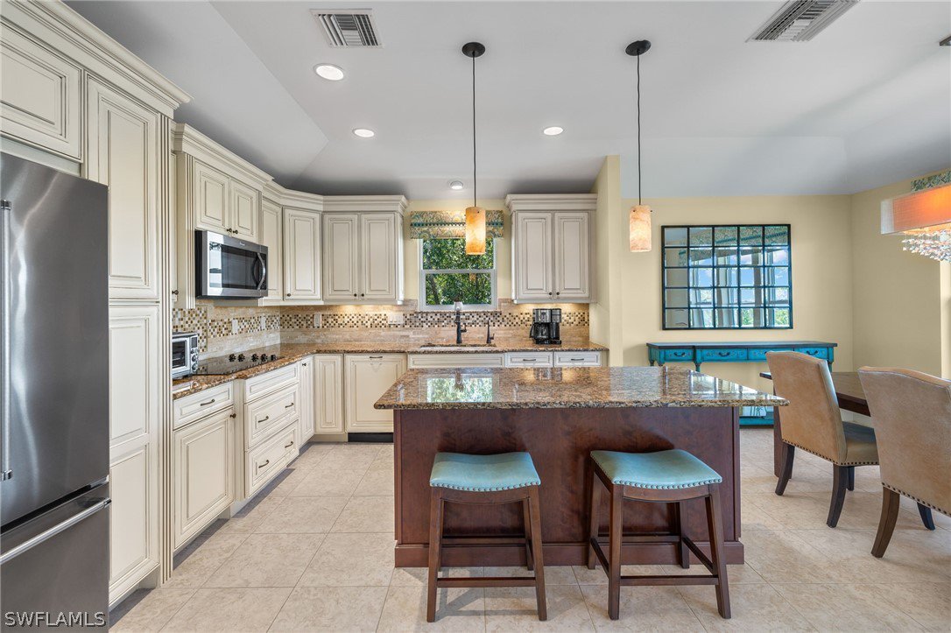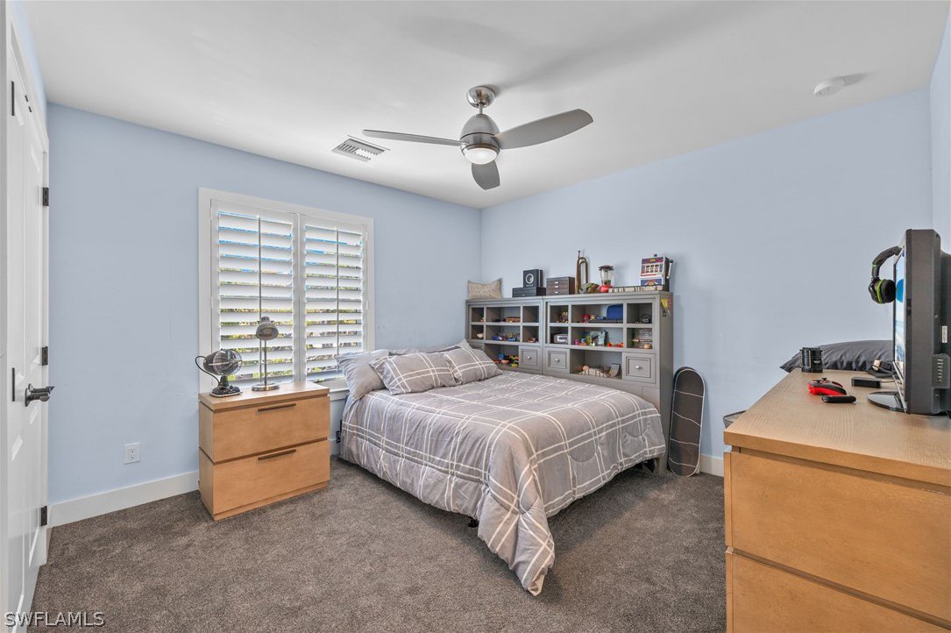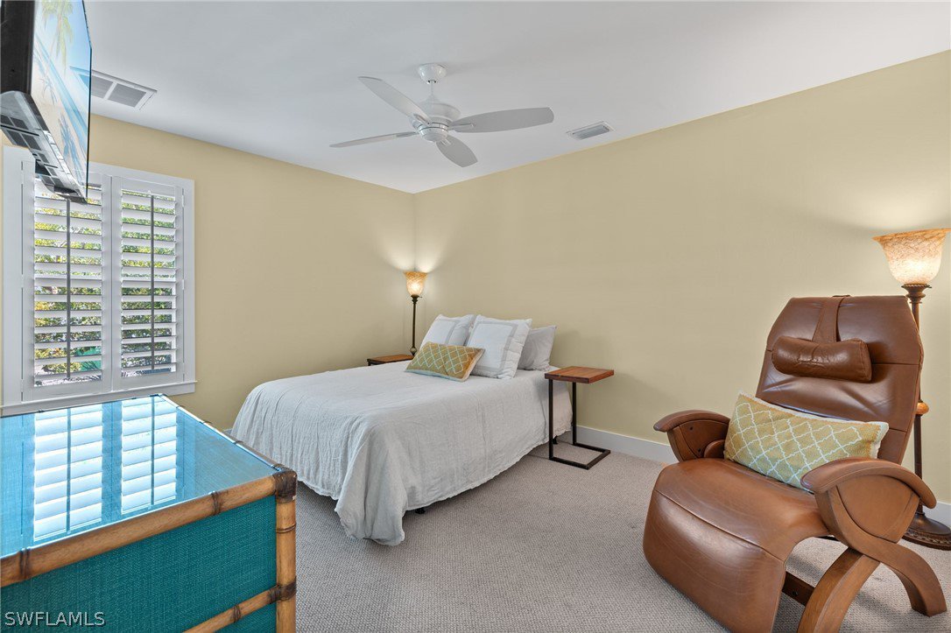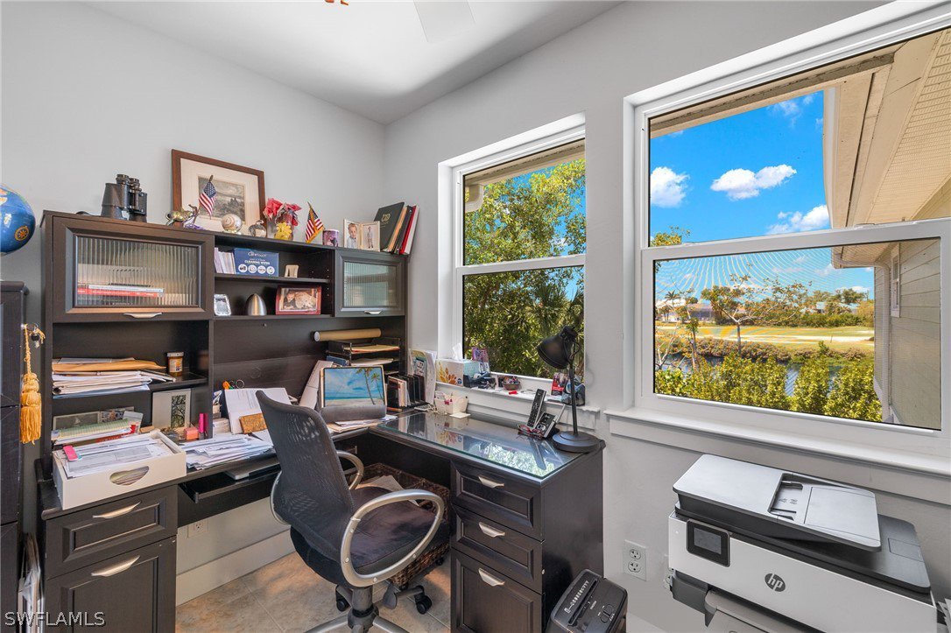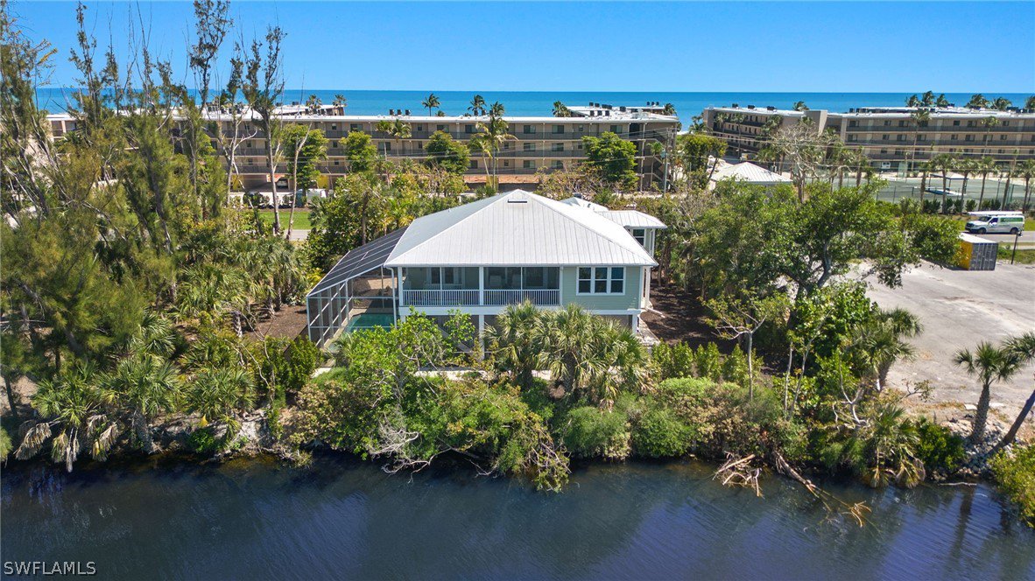1402 Middle Gulf Drive, Sanibel, FL 33957
- $1,545,000
- 3
- BD
- 3
- BA
- 2,031
- SqFt
- List Price
- $1,545,000
- Listing Price
- $1,545,000
- Days on Market
- 14
- MLS#
- 224036377
- Bedrooms
- 3
- Beds Plus Den
- 3+Den
- Bathrooms
- 3
- Living Sq. Ft
- 2,031
- Property Class
- Single Family Residential
- Building Design
- Single Family
- Status Type
- Resale
- Status
- ACTIVE
- County
- Lee
- Region
- SI01 - Sanibel Island
- Development
- Sea Pine
- Subdivision
- Sea Pine
Property Description
With living area untouched by Ian, this 2017 beautifully constructed near beach pool home is ready to be your new island home! Just across Middle Gulf Drive from the Gulf of Mexico and the renown Sundial Resort with its exceptional dining options and overlooking the Sanibel River and the Sanibel Island Gulf Club beyond, this is a fabulous mid island location. Resident beach access with parking is less than 4/10 of a mile away! A whole house generator, two water heaters, and a private elevator add great convenience and functionality to this impeccably maintained home. The high ceilings of the great room create a wonderful open space enhanced by plentiful windows and lovely natural light. The well appointed open kitchen features soft close wood cabinets, stainless steel Kitchen Aid and Whirlpool appliances, granite countertops and tile backsplash. Custom tile shower enclosures, granite topped vanities and stylish framed mirrors create a spa-like atmosphere in each of the three bathrooms. A lovely private office has abundant windows overlooking the water. The spacious lanai also overlooks the water and has accommodating access to the pool area and lower level bonus space. From the bright entry of the inviting foyer to the pocketing sliders that blend the indoor and outdoor living areas, this gorgeous furnished home offers the peace of mind and lower insurance costs of newer construction, excellent near-peach location, privacy, and water views.
Additional Information
- Year Built
- 2016
- Garage Spaces
- 2
- Furnished
- Partially
- Pets
- Yes
- Amenities
- None
- Community Type
- Non-Gated
- View
- Golf Course, River, Water
- Waterfront Description
- River Front
- Pool
- Yes
- Building Description
- 1 Story/Ranch
- Lot Size
- 0.15610000000000002
- Construction
- Block, Other, Concrete, Stucco, Wood Frame
- Rear Exposure
- NW
- Roof
- Metal
- Flooring
- Carpet, Tile
- Exterior Features
- Security/High Impact Doors, Sprinkler/Irrigation
- Water
- Public
- Sewer
- Public Sewer
- Cooling
- Central Air, Ceiling Fan(s), Electric
- Interior Features
- Breakfast Bar, Bathtub, Dual Sinks, Entrance Foyer, Eat-in Kitchen, High Ceilings, Kitchen Island, Separate Shower, Walk-In Closet(s), Elevator, Home Office, Split Bedrooms
- Waterfront
- Yes
- Unit Floor
- 2
- Furnished Description
- Partially
Mortgage Calculator
Listing courtesy of Pfeifer Realty Group LLC.

