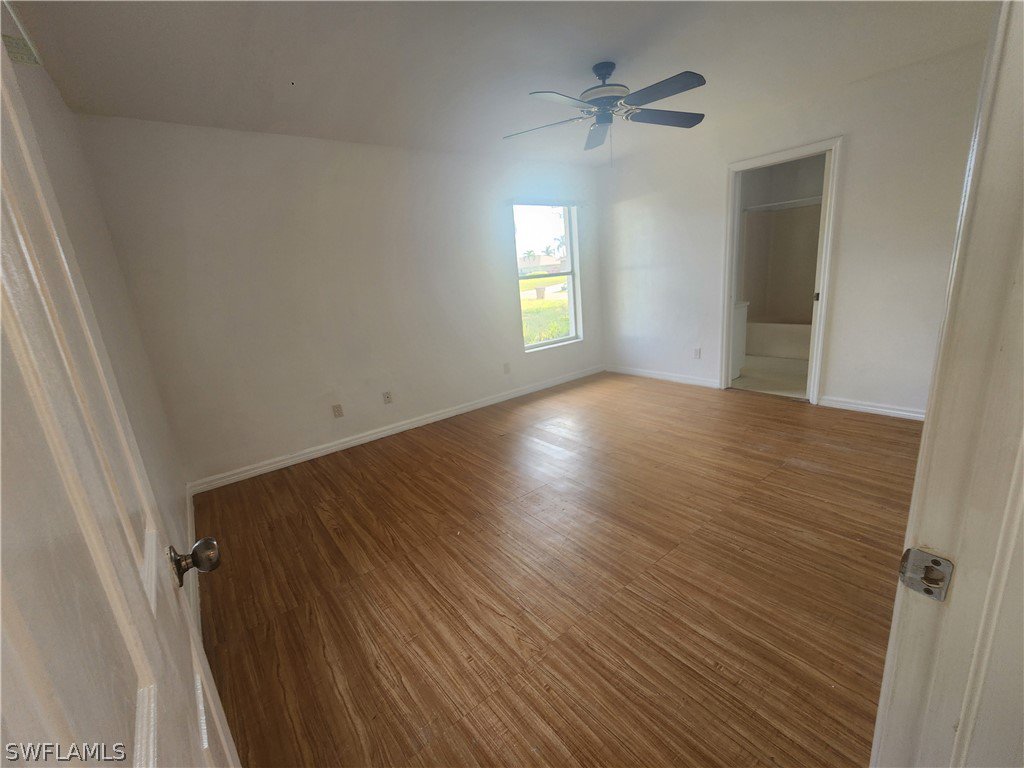4209 SW 14th Avenue, Cape Coral, FL 33914
- $389,900
- 3
- BD
- 2
- BA
- 1,281
- SqFt
- List Price
- $389,900
- Listing Price
- $389,900
- Days on Market
- 13
- MLS#
- 224035525
- Bedrooms
- 3
- Beds Plus Den
- 3 Bed
- Bathrooms
- 2
- Living Sq. Ft
- 1,281
- Property Class
- Single Family Residential
- Elementary School
- SCHOOL CHOICE
- Middle School
- SCHOOL CHOICE
- High School
- SCHOOL CHOICE
- Building Design
- Single Family
- Status Type
- Resale
- Status
- ACTIVE
- County
- Lee
- Region
- CC21 - Cape Coral Unit 3,30,44,6
- Development
- Cape Coral
- Subdivision
- Cape Coral
Property Description
Location, Location, Location! This cozy 3 bedroom, 2 bath, 2 car garage, split floorplan home is located in the highly sought after, SW area of Cape Coral. After a day of relaxing by the pool in the huge fenced in backyard, surrounded by the lush, tropical landscape, you will find many options for dining, shopping, and entertainment within minutes from your home. Being located between the Cape Coral Bridge and the Midpoint Bridge, it's just a quick drive to many of SWFL's Gulf Coast Beaches, Ft. Myers, Sanibel, FGCU, I75, and RSW International Airport. There are 4 parks and several walking/biking paths, all within 10 minutes. The backyard offers room to create your own private oasis. There is room to build a gazebo and built-in firepit for entertaining around the pool, or you can even have an addition to the home build on. The possibilities are plentiful! With a little bit of TLC, this home will make a wonderful first home, or vacation home. Don't miss your opportunity to own a piece of paradise in a desirable neighborhood of the Cape!
Additional Information
- Year Built
- 1994
- Garage Spaces
- 2
- Furnished
- Unfurnished
- Pets
- Yes
- Amenities
- None
- View
- Landscaped, Pool
- Waterfront Description
- None
- Pool
- Yes
- Building Description
- 1 Story/Ranch
- Lot Size
- 0.23
- Construction
- Block, Concrete, Stucco
- Rear Exposure
- E
- Roof
- Shingle
- Flooring
- Carpet, Laminate, Tile
- Exterior Features
- Fence, Fruit Trees, None, Patio
- Water
- Assessment Unpaid
- Sewer
- Assessment Unpaid
- Cooling
- Central Air, Ceiling Fan(s), Electric
- Interior Features
- Cathedral Ceiling(s), Dual Sinks, Eat-in Kitchen, Living/Dining Room, Pantry, Tub Shower, Cable TV, Vaulted Ceiling(s), Walk-In Closet(s), Split Bedrooms
- Unit Floor
- 1
- Furnished Description
- Unfurnished
Mortgage Calculator
Listing courtesy of RE/MAX Trend.




















