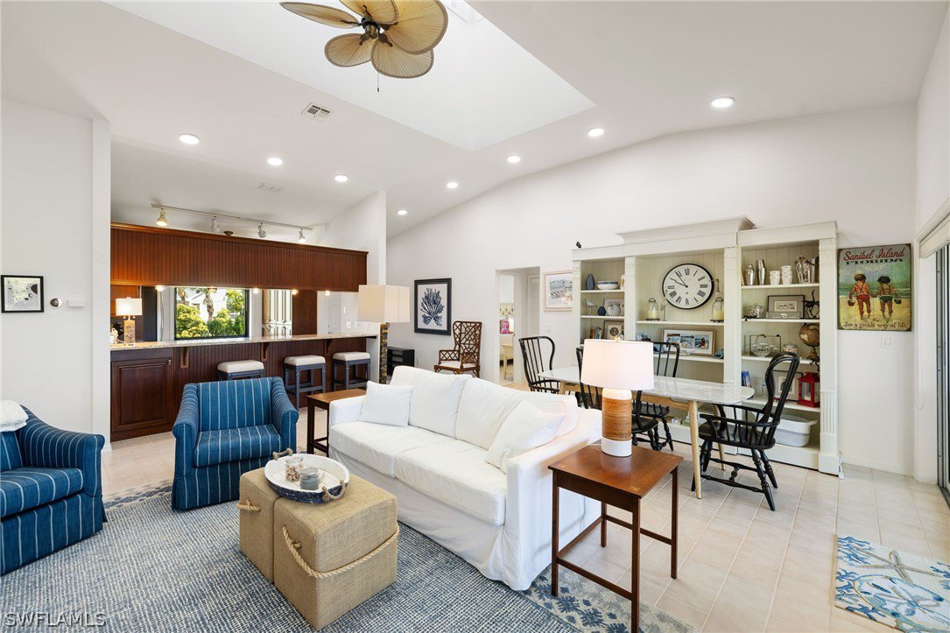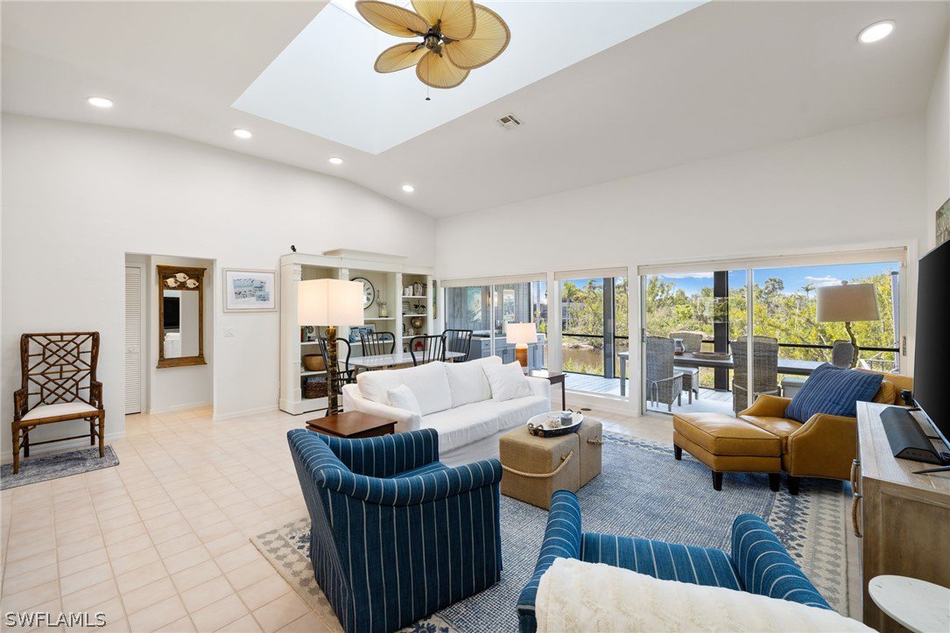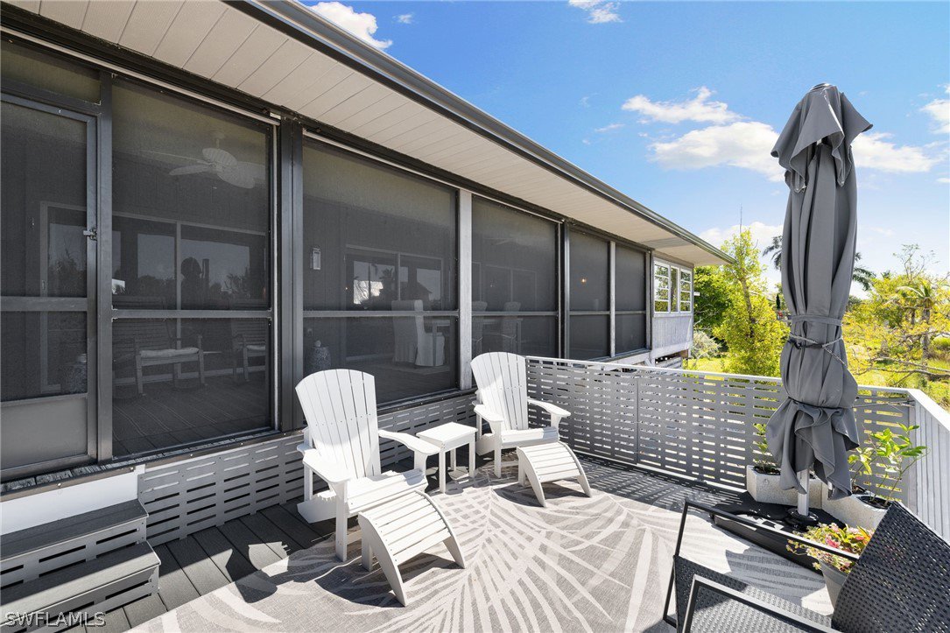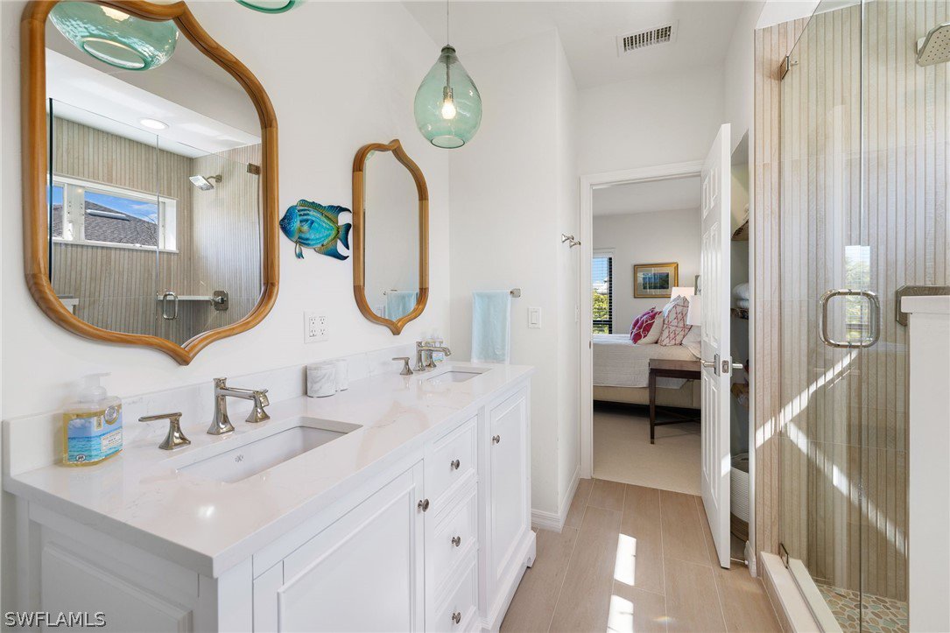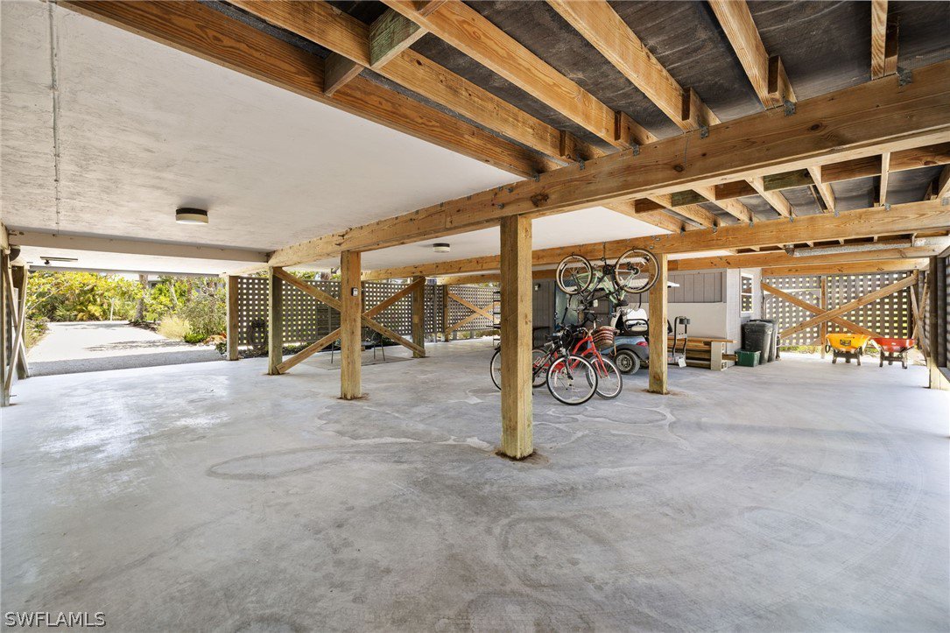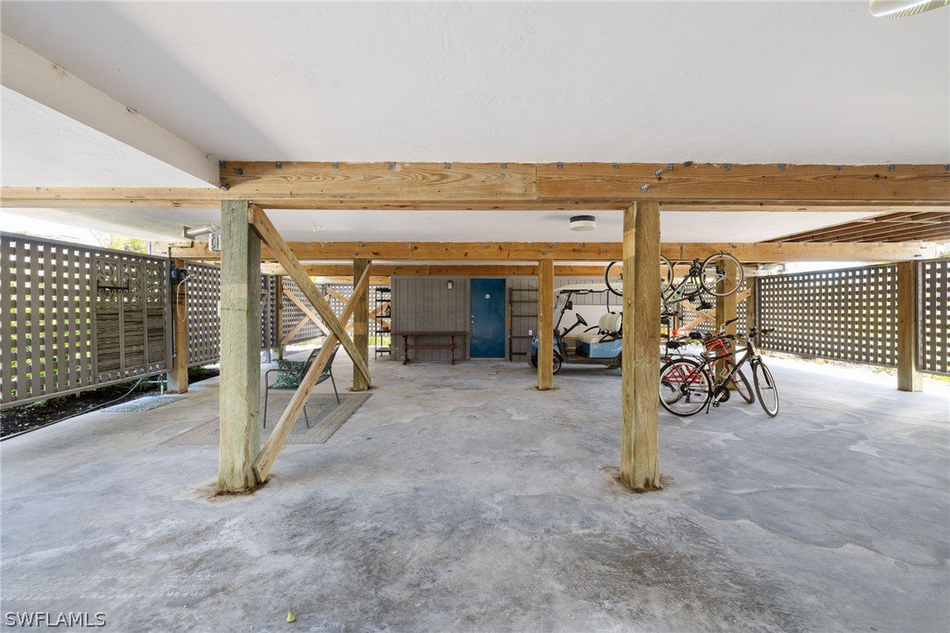4202 Old Banyan Way, Sanibel, FL 33957
- $1,595,000
- 3
- BD
- 3
- BA
- 1,745
- SqFt
- List Price
- $1,595,000
- Listing Price
- $1,595,000
- Days on Market
- 13
- MLS#
- 224035228
- Bedrooms
- 3
- Beds Plus Den
- 3 Bed
- Bathrooms
- 3
- Living Sq. Ft
- 1,745
- Property Class
- Single Family Residential
- Building Design
- Single Family
- Status Type
- Resale
- Status
- ACTIVE
- County
- Lee
- Region
- SI01 - Sanibel Island
- Development
- Gulf Pines
- Subdivision
- Gulf Pines
Property Description
Nestled in the heart of beautiful Sanibel Island, this stunning beach home offers the perfect combination of coastal charm and modern living. Surrounded by lush, mature landscaping and the Sanibel River, this 3 bedroom/2.5 bath home sits on a large corner lot. Inside, the spacious, open floor plan combines the living, dining, and gourmet kitchen areas and is perfect for entertaining and everyday living. With a vaulted ceiling and cupola windows, the house is filled with natural light while the sliding glass doors frame the picturesque views of the backyard and lagoon. The outdoor living space is complete with a large screened lanai and sunset-facing porch. This home includes 3 large bedrooms, with the primary bedroom featuring a luxurious en-suite bathroom and expansive walk-in closet. The guest bedrooms are ideally situated on the other side of the house and share an updated bathroom. With a metal roof and elevated on stilts, the home suffered virtually no damage in Hurricane Ian. Combined with nearly complete furnishings for buyers who are interested, the home is truly move-in ready. Located in the sought-after Gulf Pines Community, a private gulf-front community located on the quiet west end of the island where residents enjoy two pools, tennis courts, a clubhouse, private beach access, as well as world-class shelling on a wide and secluded section of the beach, this is a rare opportunity to own a spectacular and extremely well-built property.
Additional Information
- Year Built
- 1992
- Carport
- Yes
- Carport Spaces
- 2
- Furnished
- Partially
- Pets
- Yes
- Amenities
- Beach Rights, Beach Access, Clubhouse, Barbecue, Picnic Area, Pool, Tennis Court(s)
- Community Type
- Non-Gated, Tennis Court(s)
- View
- Lake
- Waterfront Description
- Lake
- Building Description
- 1 Story/Ranch
- Lot Size
- 0.428
- Construction
- Wood Siding, Wood Frame
- Rear Exposure
- S
- Roof
- Metal
- Flooring
- Carpet, Tile
- Exterior Features
- Deck, Security/High Impact Doors, Sprinkler/Irrigation, Outdoor Kitchen, Patio, Storage, Shutters Electric
- Water
- Public
- Sewer
- Public Sewer
- Cooling
- Central Air, Ceiling Fan(s), Electric
- Interior Features
- Breakfast Bar, Bathtub, Dual Sinks, Entrance Foyer, Living/Dining Room, Pantry, Separate Shower, Cable TV, Vaulted Ceiling(s), Walk-In Closet(s), Split Bedrooms
- Waterfront
- Yes
- Furnished Description
- Partially
Mortgage Calculator
Listing courtesy of Pfeifer Realty Group LLC.




