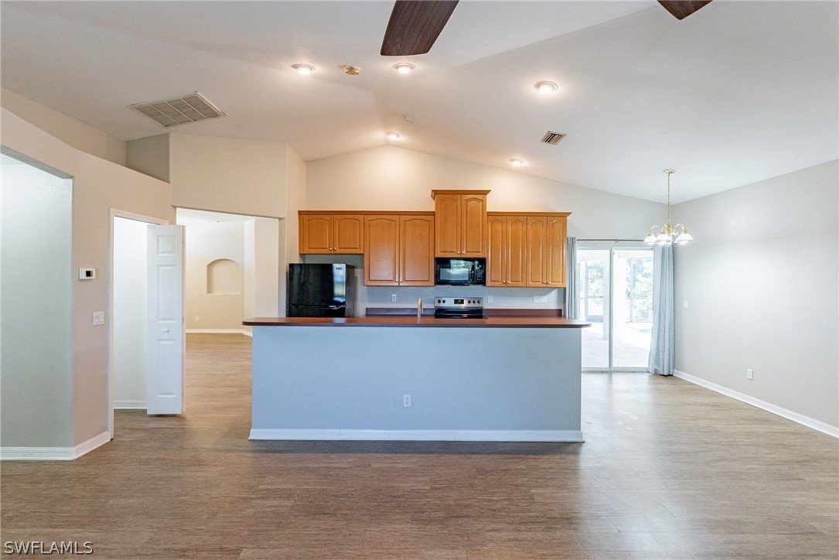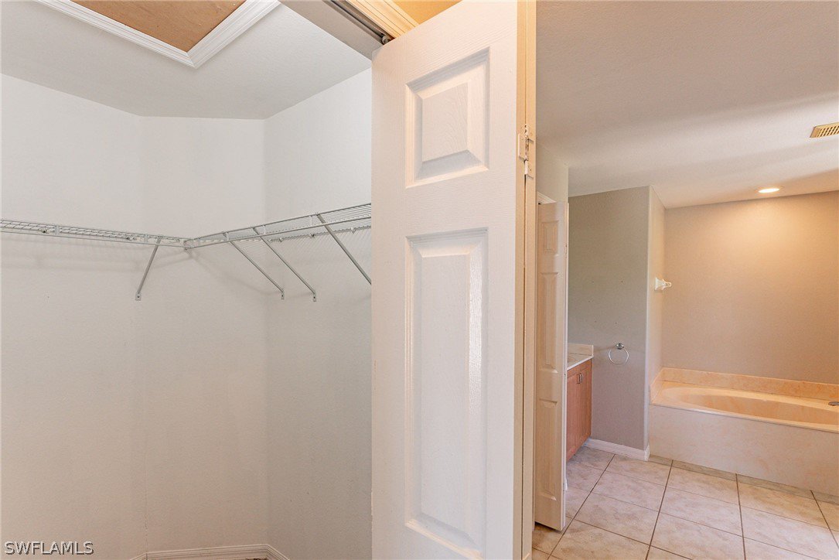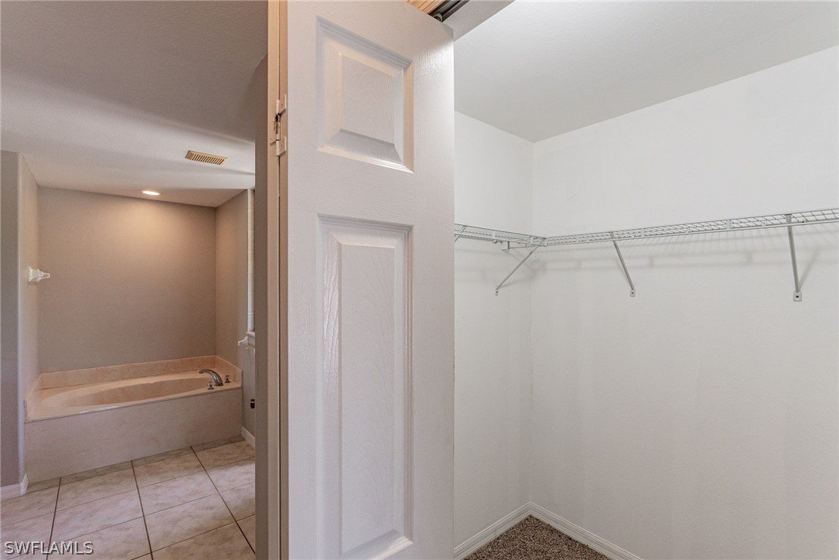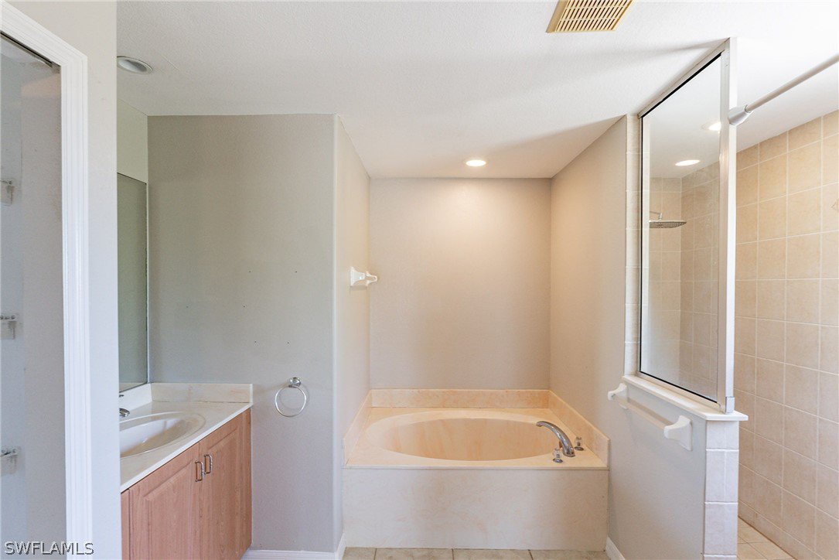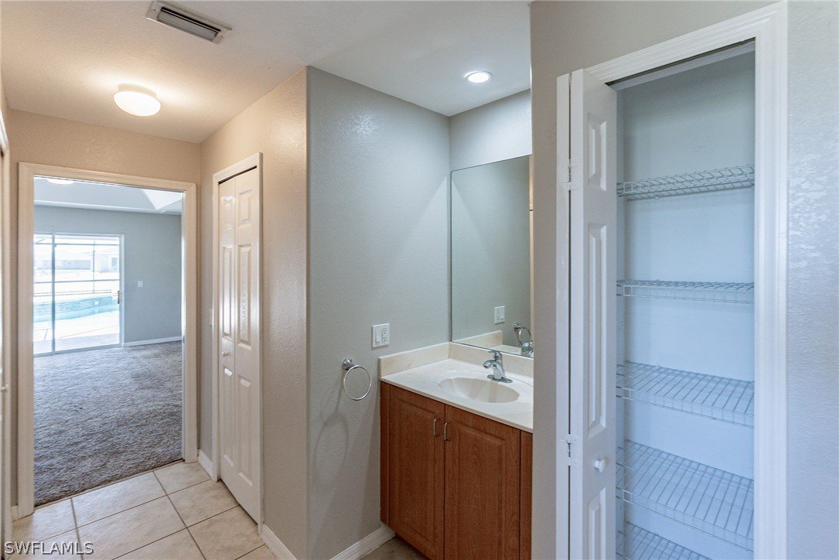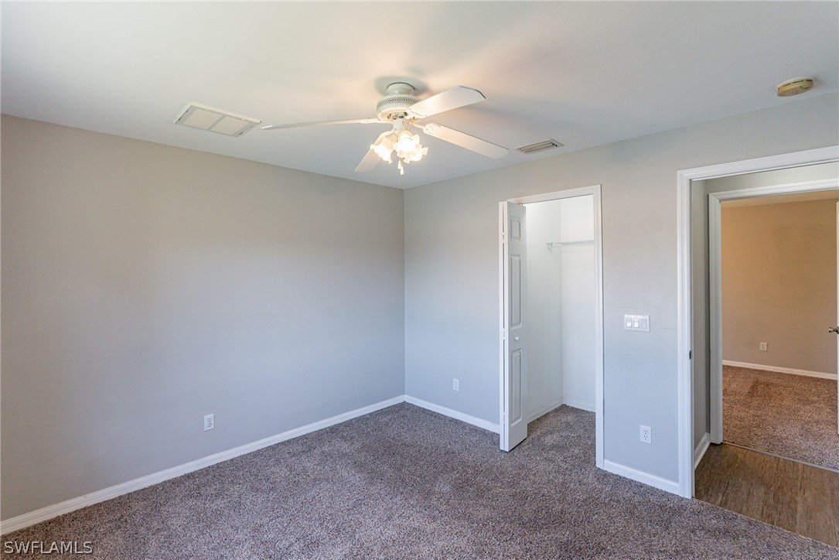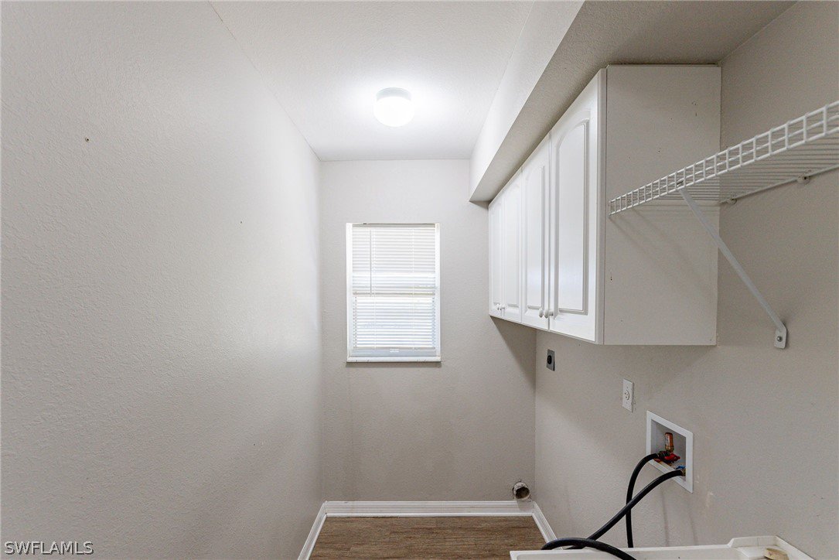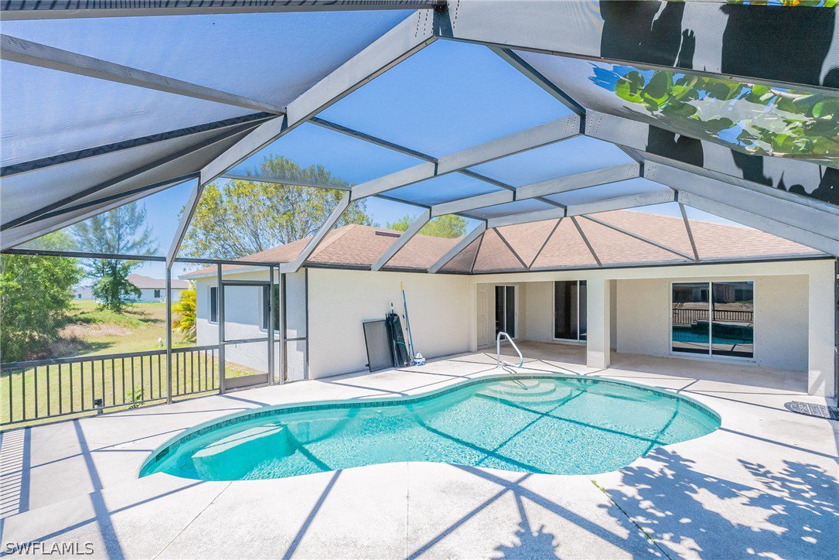504 NE 31st Terrace, Cape Coral, FL 33909
- $490,000
- 4
- BD
- 2
- BA
- 2,167
- SqFt
- List Price
- $490,000
- Listing Price
- $490,000
- Days on Market
- 13
- MLS#
- 224034962
- Bedrooms
- 4
- Beds Plus Den
- 4 Bed
- Bathrooms
- 2
- Living Sq. Ft
- 2,167
- Property Class
- Single Family Residential
- Building Design
- Single Family
- Status Type
- Resale
- Status
- ACTIVE
- County
- Lee
- Region
- CC31 - Cape Coral Unit 17,31-36,
- Development
- Cape Coral
- Subdivision
- Cape Coral
Property Description
Discover waterfront living at its finest in this exquisite 4-bedroom, 2-bathroom home nestled along a serene canal on 1/3 of an acre. Step through French doors into a formal dining and living room, illuminated by natural light cascading through sliding glass doors that lead out to the sparkling pool, offering seamless indoor-outdoor living. The split bedroom floor plan ensures privacy, with the primary bedroom retreat conveniently situated on one side, featuring its own access to the pool oasis. Additional sliding glass doors from the kitchen area further enhance the connection to the outdoor paradise. A laundry room with a sink adds convenience to your daily routine. Three extra bedrooms on the opposite side of the home offer ample space and tranquility. Guest bathroom has convenient door to pool. Revel in the spacious closets throughout. The heart of the home is the open-concept eat-in kitchen, complete with a kitchen island featuring a breakfast bar, perfect for casual dining and entertaining. Outside, a large fenced-in area awaits, ideal for pets or cultivating your own garden sanctuary. Experience a lifestyle of luxury, comfort, and relaxation in this waterfront haven.
Additional Information
- Year Built
- 2005
- Garage Spaces
- 2
- Furnished
- Unfurnished
- Pets
- Yes
- Amenities
- None
- View
- Canal, Landscaped
- Waterfront Description
- Canal Access, Seawall
- Pool
- Yes
- Building Description
- Traditional
- Lot Size
- 0.34400000000000003
- Construction
- Block, Concrete, Stucco
- Rear Exposure
- S
- Roof
- Shingle
- Flooring
- Carpet, Other, Tile
- Exterior Features
- Fence, Other, Patio
- Water
- Well
- Sewer
- Septic Tank
- Cooling
- Central Air, Ceiling Fan(s), Electric
- Interior Features
- Breakfast Bar, Bedroom on Main Level, Bathtub, Tray Ceiling(s), Dual Sinks, Eat-in Kitchen, Family/Dining Room, Kitchen Island, Living/Dining Room, Pantry, Separate Shower, Cable TV, Walk-In Pantry, Walk-In Closet(s), Split Bedrooms
- Waterfront
- Yes
- Furnished Description
- Unfurnished
Mortgage Calculator
Listing courtesy of Open Exchange Brokerage, LLC.





