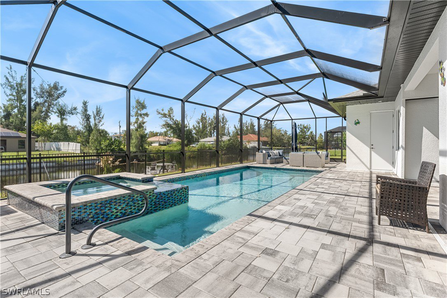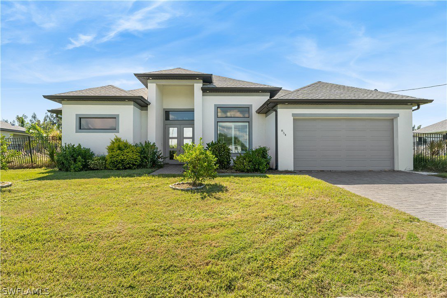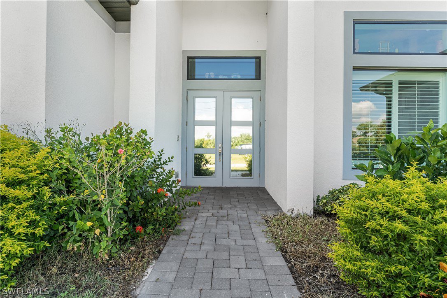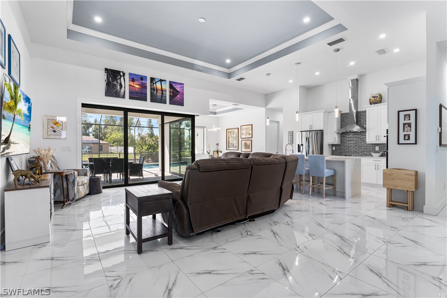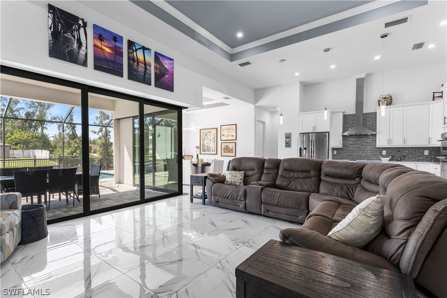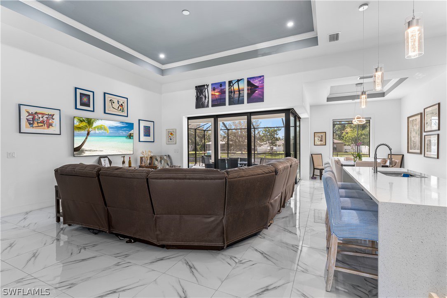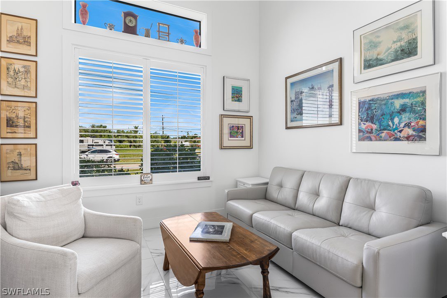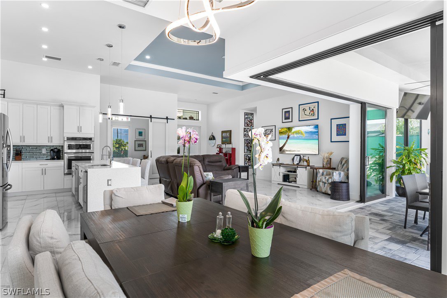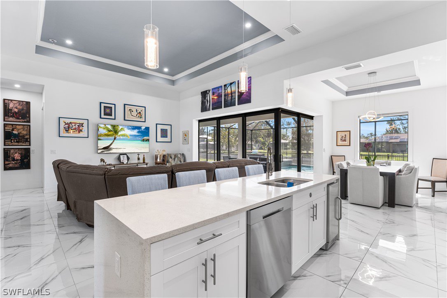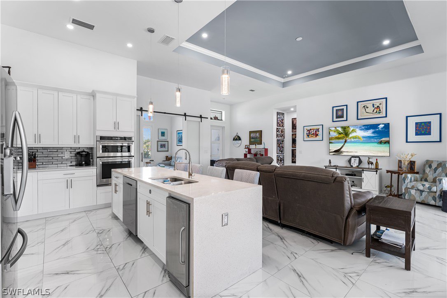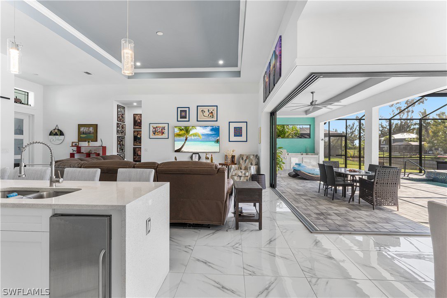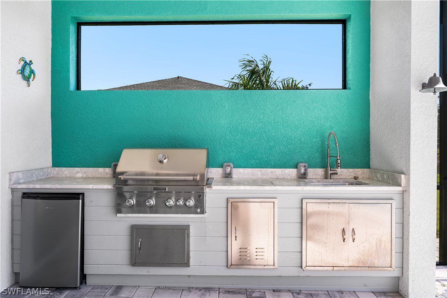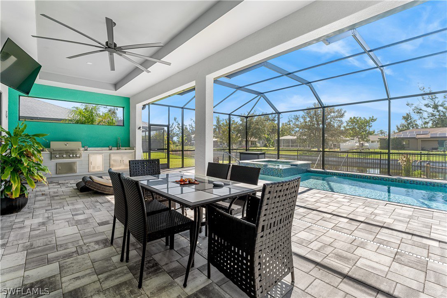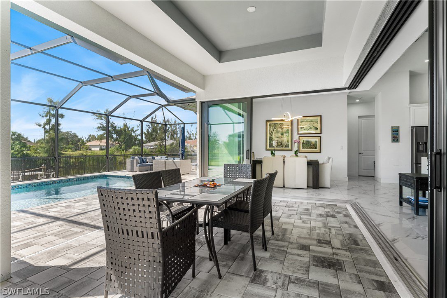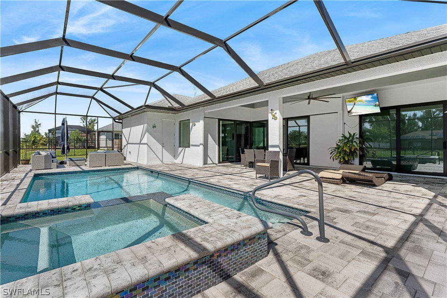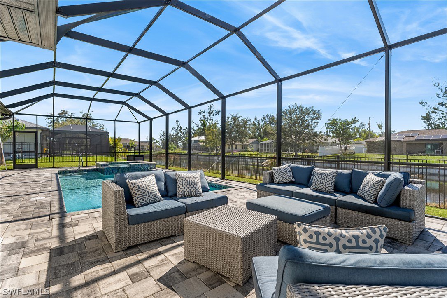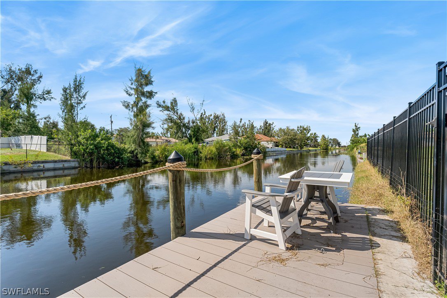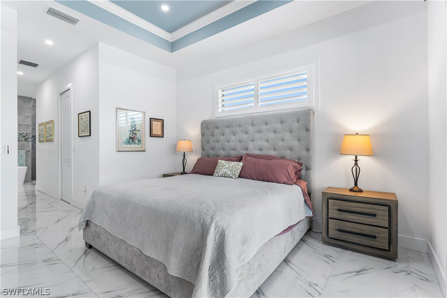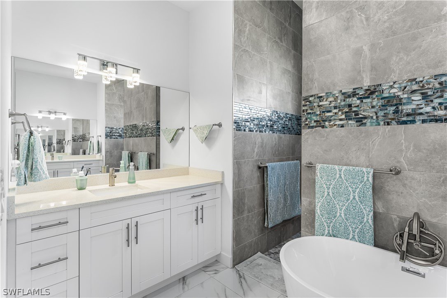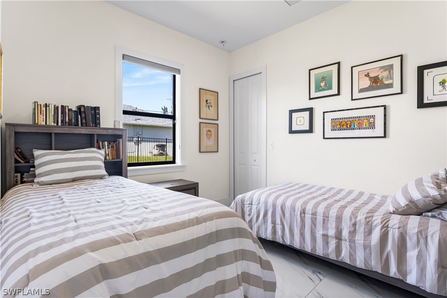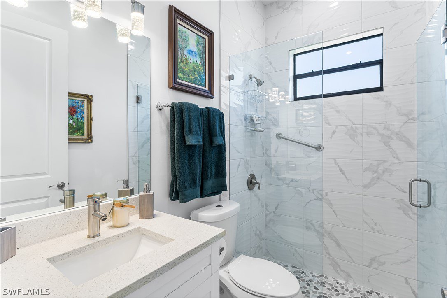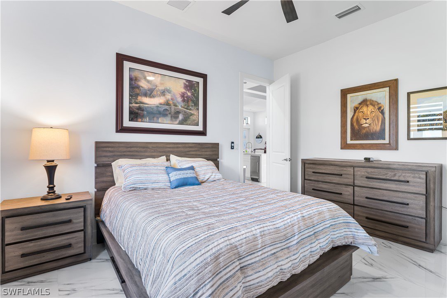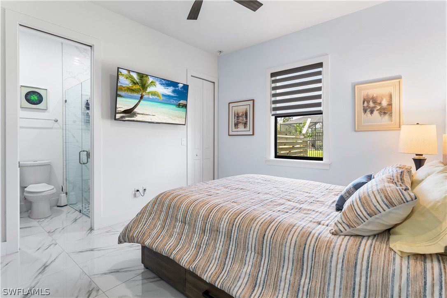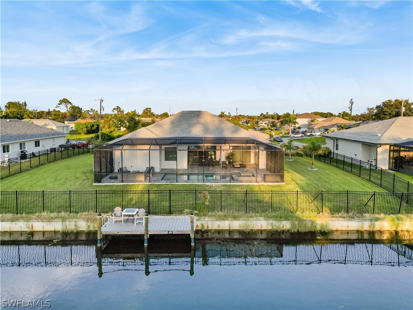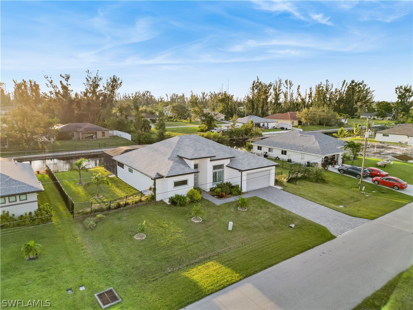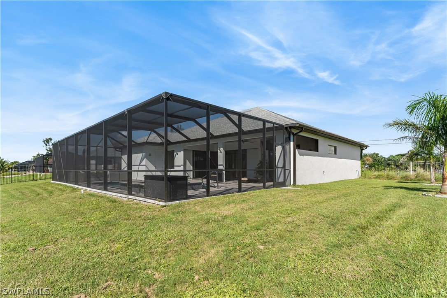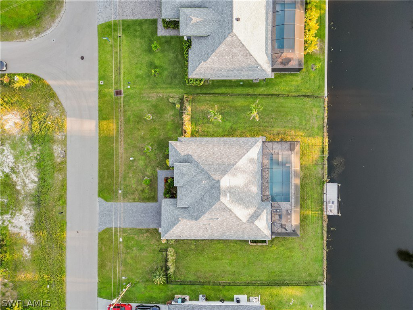854 SW 15th Avenue, Cape Coral, FL 33991
- $759,000
- 3
- BD
- 3
- BA
- 2,166
- SqFt
- List Price
- $759,000
- Listing Price
- $759,000
- Days on Market
- 13
- MLS#
- 224034301
- Bedrooms
- 3
- Beds Plus Den
- 3+Den
- Bathrooms
- 3
- Living Sq. Ft
- 2,166
- Property Class
- Single Family Residential
- Building Design
- Single Family
- Status Type
- Resale
- Status
- ACTIVE
- County
- Lee
- Region
- CC23 - Cape Coral Unit 28,29,45,62,63,66,68
- Development
- Cape Coral
- Subdivision
- Cape Coral
Property Description
Welcome to 854 SW 15th Ave, a truly enchanting retreat nestled in the heart of Cape Coral. This exquisite property offers a unique blend of modern elegance and classic charm. Step inside to discover a light-filled, open-concept living space with soaring ceilings, large windows, and beautiful tile floors throughout. The spacious layout offers flexibility for both relaxation and entertaining. The gourmet kitchen is a chef's dream, featuring high-end stainless-steel appliances, granite countertops, and ample cabinet space. It's perfect for preparing delicious meals and hosting dinner parties. Retreat to the master suite, a serene haven with two spacious walk-in closets and a luxurious en-suite bathroom, complete with a soaking tub and a separate car wash shower. The backyard oasis features a tranquil patio, and a stunning pool and spa where you can relax and unwind. It's a perfect space for enjoying the beautiful weather and hosting gatherings with family and friends. With its prime location, elegant design, and thoughtful details, this home offers the best of city living with all the comforts of home. Schedule a viewing today and experience this exceptional property.
Additional Information
- Year Built
- 2021
- Garage Spaces
- 2
- Furnished
- Unfurnished
- Pets
- Yes
- Amenities
- None
- View
- Canal
- Waterfront Description
- Canal Access
- Pool
- Yes
- Building Description
- 1 Story/Ranch
- Lot Size
- 0.34400000000000003
- Construction
- Block, Concrete, Stucco
- Rear Exposure
- W
- Roof
- Shingle
- Flooring
- Tile
- Exterior Features
- Outdoor Grill, Outdoor Kitchen, Gas Grill
- Water
- Public
- Sewer
- Public Sewer
- Cooling
- Central Air, Electric
- Interior Features
- Bathtub, Dual Sinks, Family/Dining Room, Kitchen Island, Living/Dining Room, Separate Shower, Walk-In Closet(s), Home Office, Split Bedrooms
- Waterfront
- Yes
- Furnished Description
- Unfurnished
Mortgage Calculator
Listing courtesy of John R. Wood Properties.
