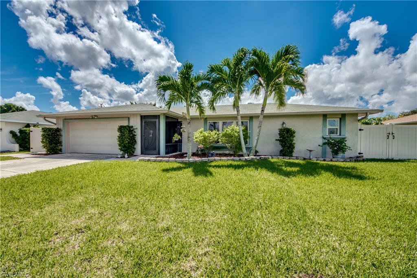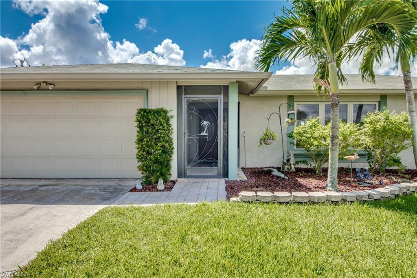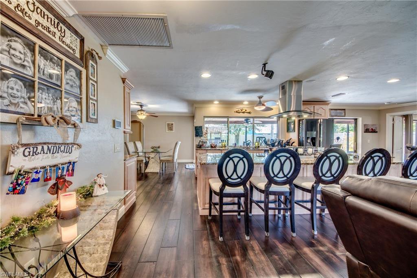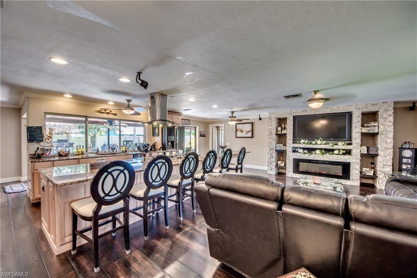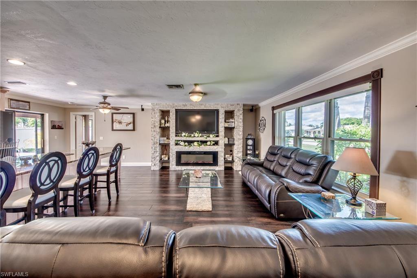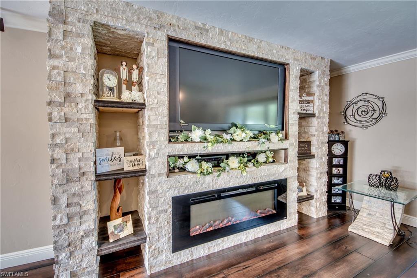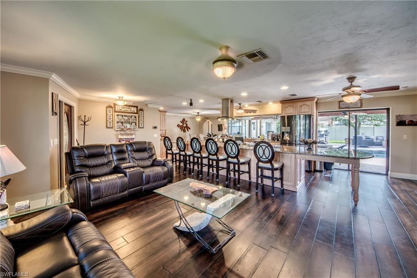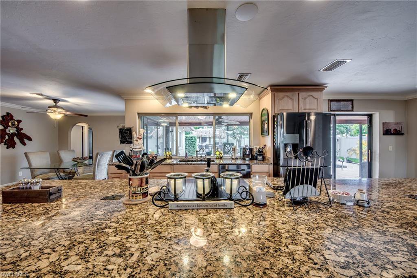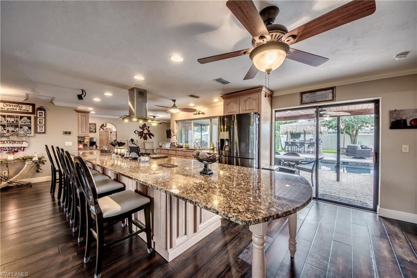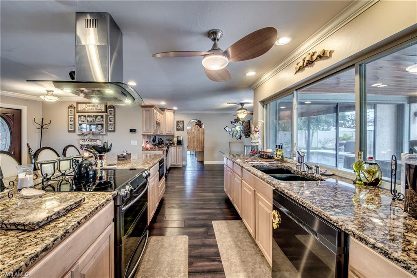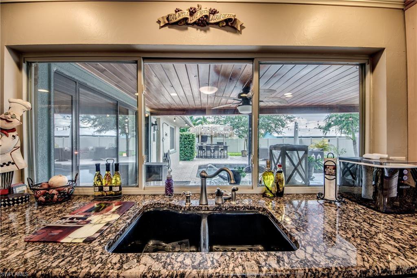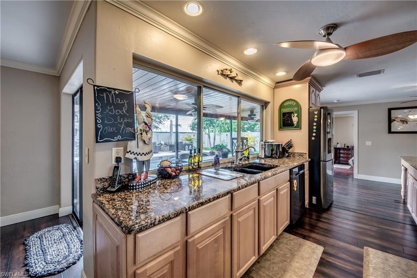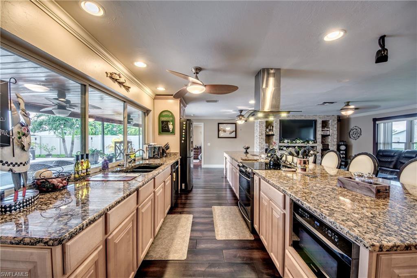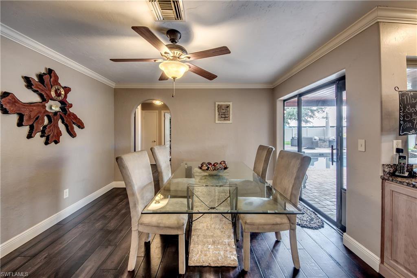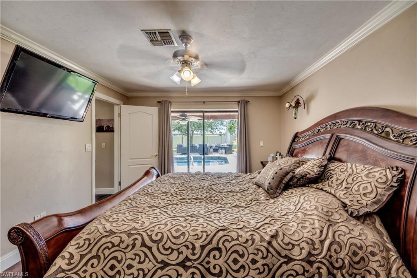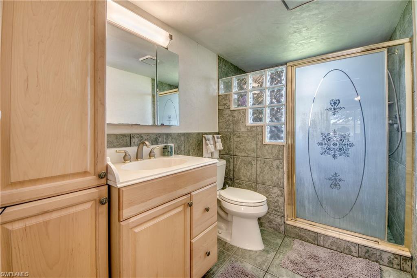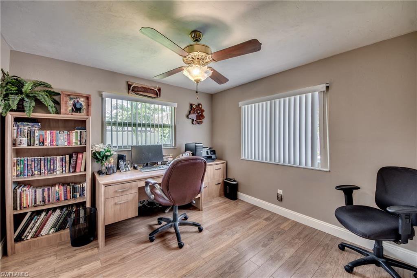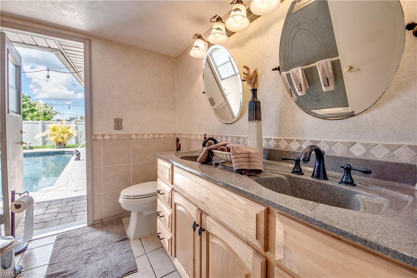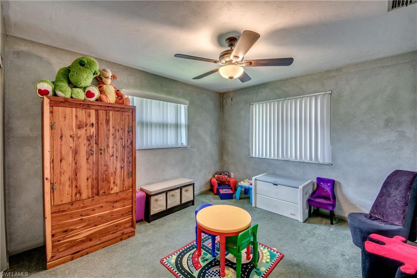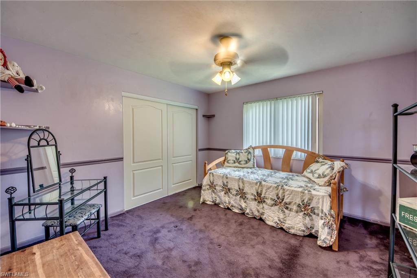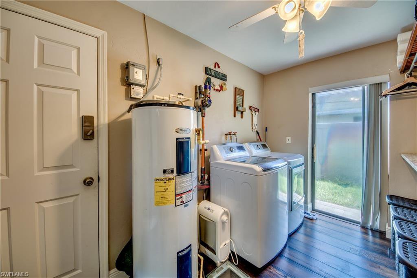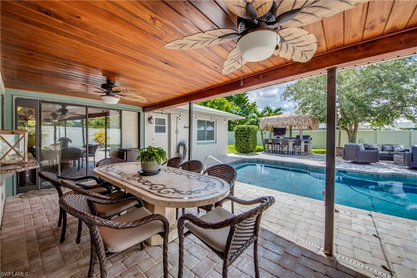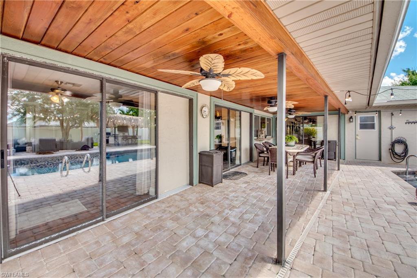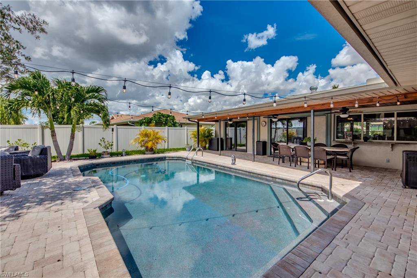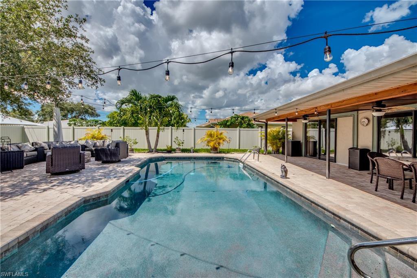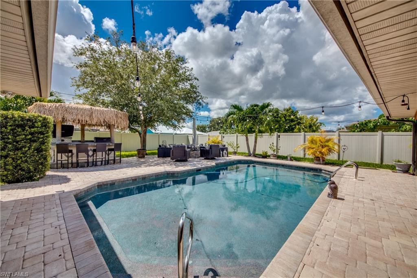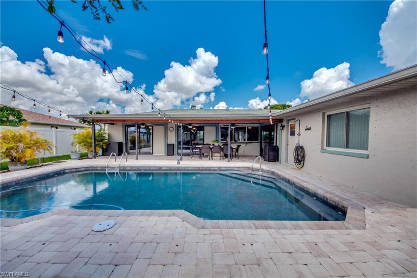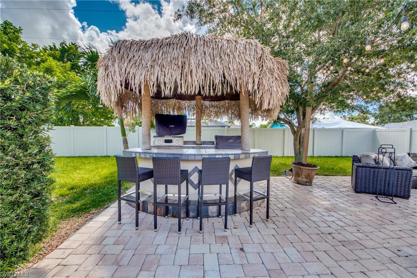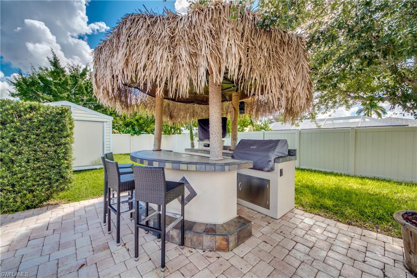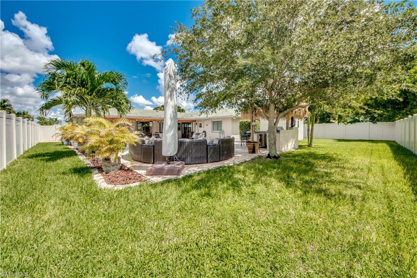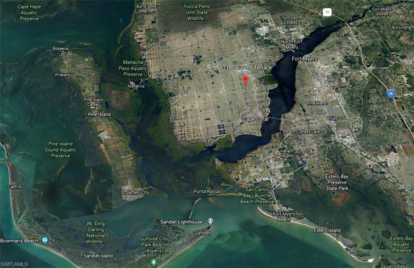1118 SE 22nd Terrace, Cape Coral, FL 33990
- $476,000
- 4
- BD
- 2
- BA
- 1,922
- SqFt
- Sold Price
- $476,000
- List Price
- $458,000
- Listing Price
- $458,000
- Closing Date
- Oct 25, 2021
- Days on Market
- 37
- MLS#
- 221067054
- Bedrooms
- 4
- Beds Plus Den
- 4 Bed
- Bathrooms
- 2
- Living Sq. Ft
- 1,922
- Property Class
- Single Family Residential
- Building Design
- Single Family
- Status Type
- Resale
- Status
- CLOSED
- County
- Lee
- Region
- CC13 - Cape Coral Unit 19-21,25,26,89
- Development
- Cape Coral
- Subdivision
- Cape Coral
Property Description
Here it is! Your Home in Paradise! This Amazing Pool Home in S.Cape Coral is ready for a new Owner, Family, Vacation Home Owner etc.... . The craftsmanship in this home is 2nd to None and the Custom Kitchen remodel is simply Awesome ! . You will Fall in Love when you walk in the Front Door to your Open Concept with a Granite Island for the whole family, & Pocket Sliders from LR, DR and MBR. The Backyard Oasis is Privacy Fenced and comes with a Cypress Wood Lanai Ceiling and your own Tiki Bar with Outdoor Kitchen for Entertaining. The 20 Seer A/C has a connected H2O Heat Exchanger saving on your Electric Bill. Some Additional Features: Auto Sprinkler System, Double Pane Windows, Extra Storage, Electric Fireplace w/Remote, 70" TV built in space, Hard Wired Surround Sound, Crown Molding, Custom Closet Storage, Electric and Plumbing updated & Large Storage Shed. The Master BR is spacious with a Custom Walk In Closet and Sliding Glass door to the Pool Deck. The 3 Guest Bedrooms have access to a Pool Bath as well. Indoor Laundry and City Utilities are IN and PAID! This GEM is close to Restaurants, Shopping, Schools, Churches and the World Class Beaches of SW Florida !
Additional Information
- Year Built
- 1979
- Garage Spaces
- 2
- Furnished
- Unfurnished
- Pets
- Yes
- Amenities
- None
- Community Type
- NonGated
- View
- Water
- Waterfront Description
- None
- Pool
- Yes
- Building Description
- 1 Story/Ranch
- Lot Size
- 0.23
- Construction
- Block, Concrete, Stucco
- Rear Exposure
- S
- Roof
- Shingle
- Flooring
- Carpet, Wood
- Exterior Features
- Deck, Fence, SprinklerIrrigation, Outdoor Kitchen, Outdoor Shower, Patio, Storage
- Water
- AssessmentPaid, Public
- Sewer
- AssessmentPaid, Public Sewer
- Cooling
- Central Air, Electric
- Interior Features
- Attic, Breakfast Bar, Built-in Features, Eat-in Kitchen, FamilyDiningRoom, Fireplace, LivingDiningRoom, Pantry, PullDownAtticStairs, ShowerOnly, SeparateShower, CableTV, Walk-In Closet(s), Wired for Sound, SplitBedrooms
- Unit Floor
- 1
- Furnished Description
- Unfurnished
Mortgage Calculator
Listing courtesy of RE/MAX Realty Team. Selling Office: .
