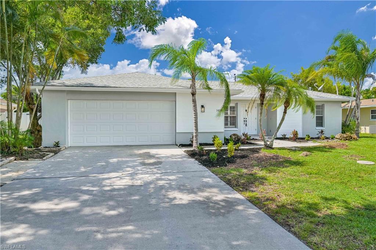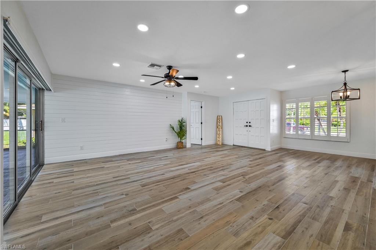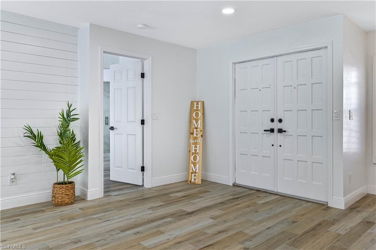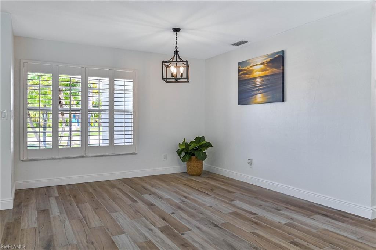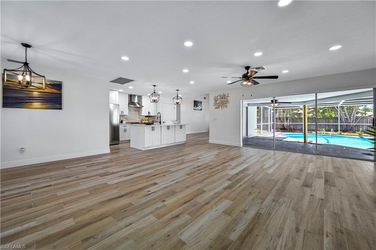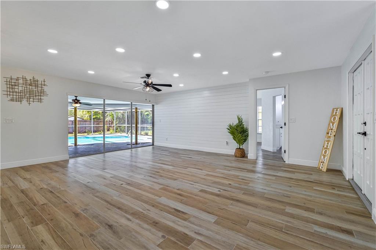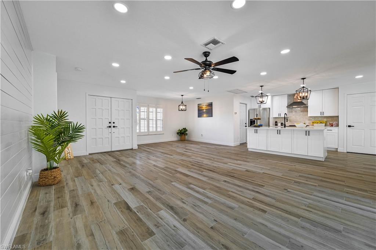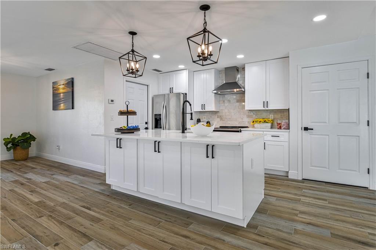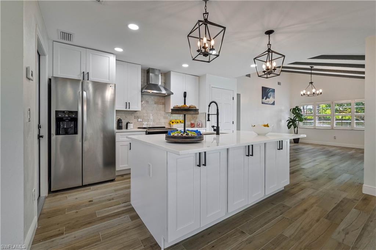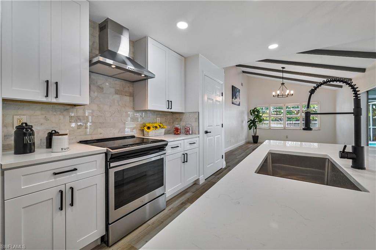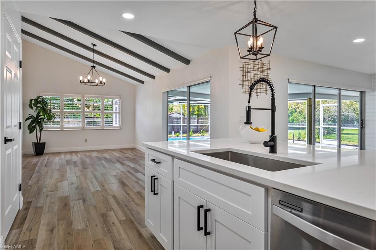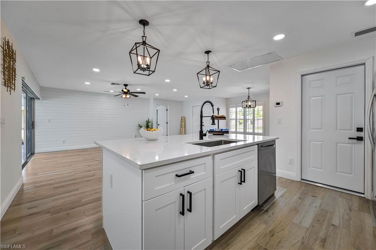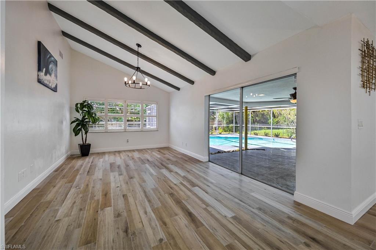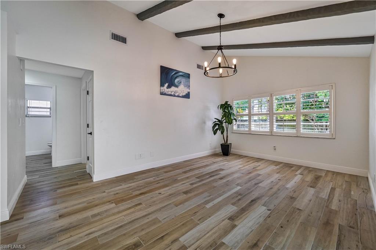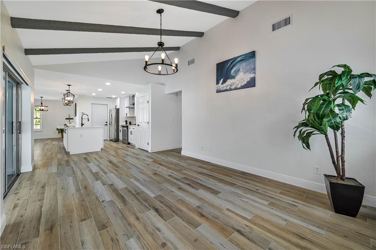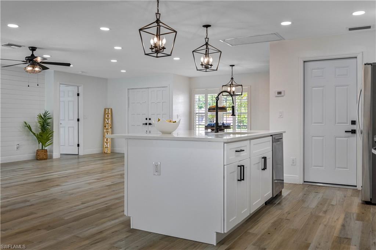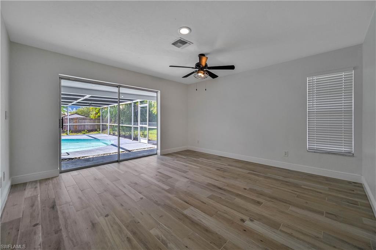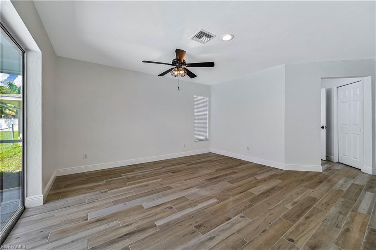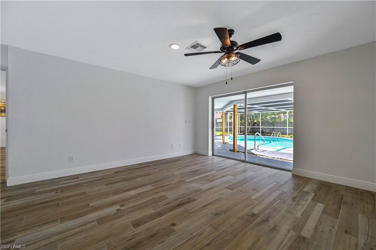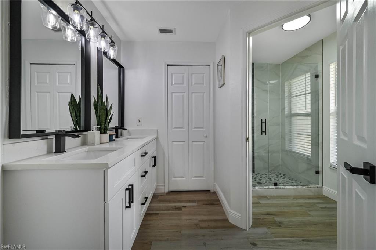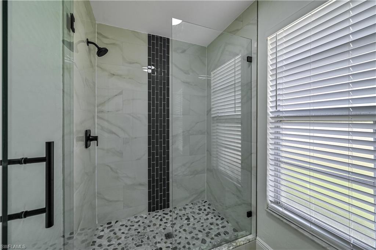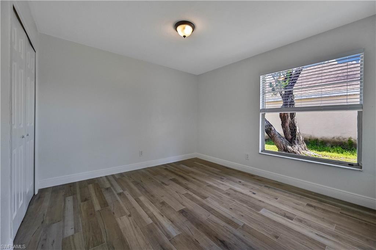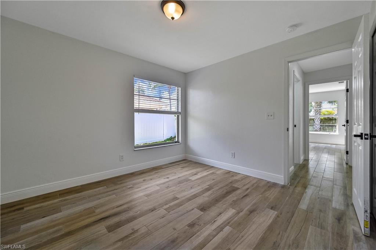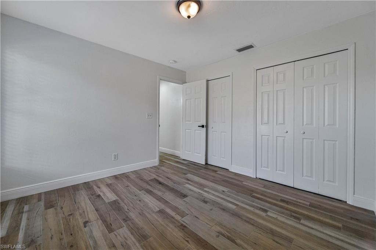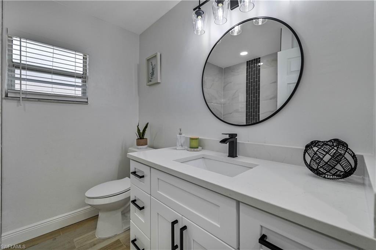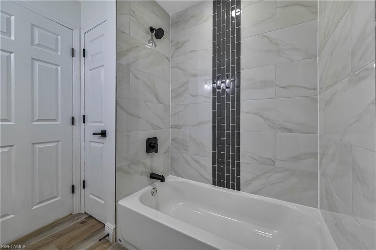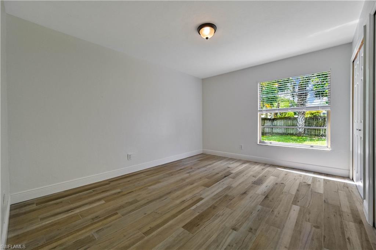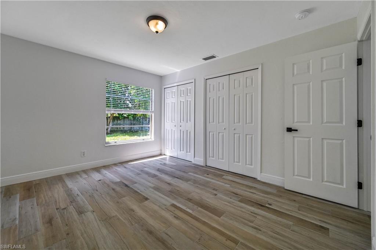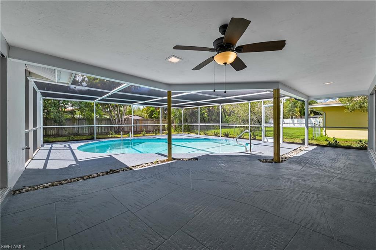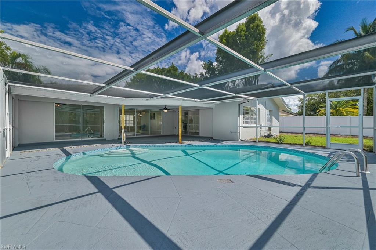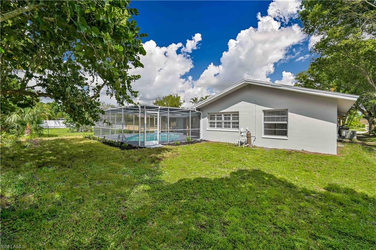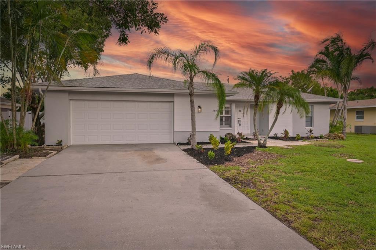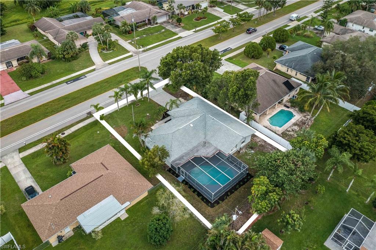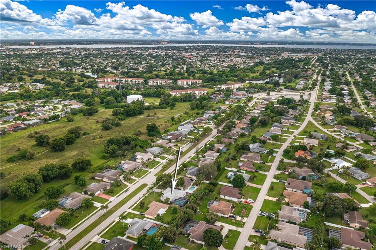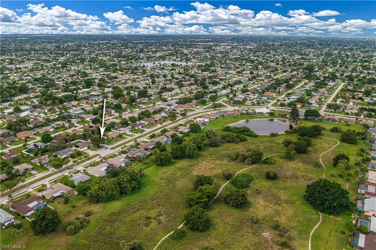3802 Palm Tree Boulevard, Cape Coral, FL 33904
- $425,000
- 3
- BD
- 2
- BA
- 1,710
- SqFt
- Sold Price
- $425,000
- List Price
- $429,990
- Listing Price
- $429,990
- Closing Date
- Oct 22, 2021
- Days on Market
- 4
- MLS#
- 221066089
- Bedrooms
- 3
- Beds Plus Den
- 3 Bed
- Bathrooms
- 2
- Living Sq. Ft
- 1,710
- Property Class
- Single Family Residential
- Building Design
- Single Family
- Status Type
- Resale
- Status
- CLOSED
- County
- Lee
- Region
- CC12 - Cape Coral Unit 7-15
- Development
- Cape Coral
- Subdivision
- Cape Coral
Property Description
This stunning renovated cape coral pool home is calling for a new owner. Tons of wow factors and tastefully renovation makes this house stand out from the rest of the property. Step inside, luxury wood plank porcelain tile throughout the entire house with high quality wood baseboard provides modern and luxury feel to it. Beautiful kitchen is consisting of hardwood cabinets with soft closing feature, marble backsplash and beautiful Carrara quartz countertop. Shiplap wall in the living room is the icing on the cake. Second living area comes with vaulted ceiling and decorative beam is great for the family gathering. Both bathrooms have been redone with new shower tile, new toilet, and hardwood vanity with Carrara quartz countertop. Countless updates including new lightings, new plumbing fixtures, shutters, new mirror, hardware and new doors and new garage doors. Rescreen pool cage, large area of pool deck, new finishes pool, new pool pump, new filter and half fence yard provide endless possibilities for Florida outdoor lifestyle. All assessment paid! Please do not hesitate to see this property, hurry up before it is gone!
Additional Information
- Year Built
- 1978
- Garage Spaces
- 2
- Furnished
- Unfurnished
- Pets
- Yes
- Amenities
- None
- Community Type
- Non-Gated
- View
- Landscaped
- Waterfront Description
- None
- Pool
- Yes
- Building Description
- 1 Story/Ranch
- Lot Size
- 0.23
- Construction
- Block, Concrete, Stucco
- Rear Exposure
- E
- Roof
- Shingle
- Flooring
- Tile
- Exterior Features
- Sprinkler/Irrigation
- Water
- Assessment Paid, Public
- Sewer
- Assessment Paid, Public Sewer
- Cooling
- Central Air, Electric
- Interior Features
- BedroomonMainLevel, EatinKitchen, Family/Dining Room, Kitchen Island, Living/Dining Room, Main Level Master, Pantry, Shower Only, Separate Shower, Walk-In Closet(s), Split Bedrooms
- Unit Floor
- 1
- Furnished Description
- Unfurnished
Mortgage Calculator
Listing courtesy of Steelbridge Realty LLC. Selling Office: .
