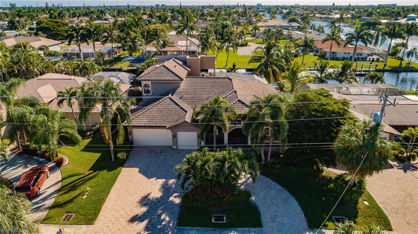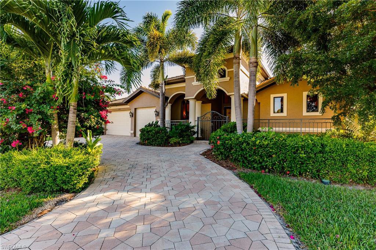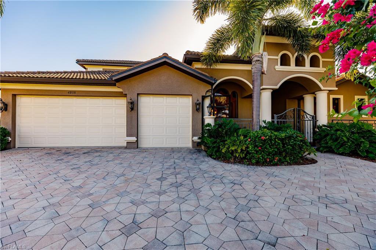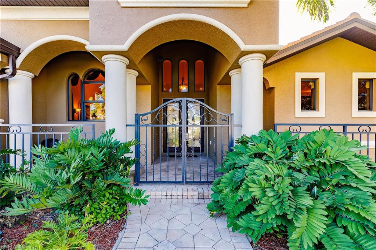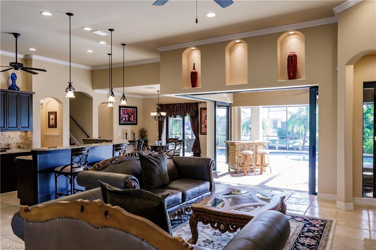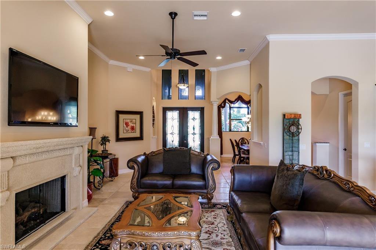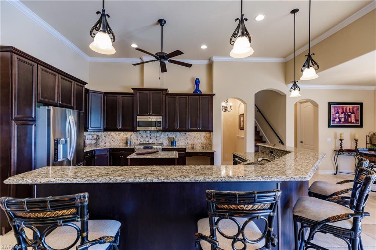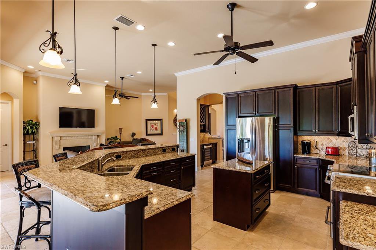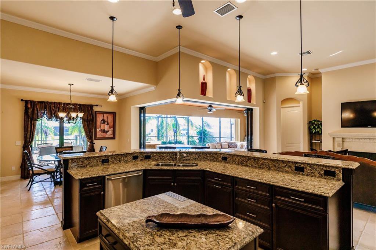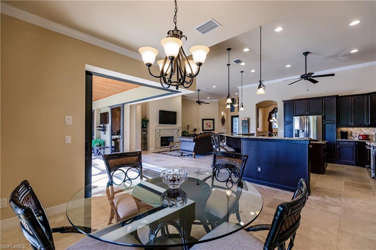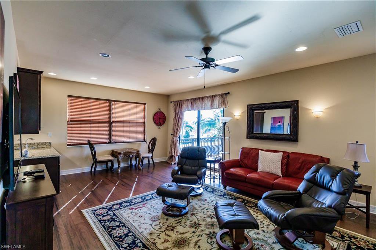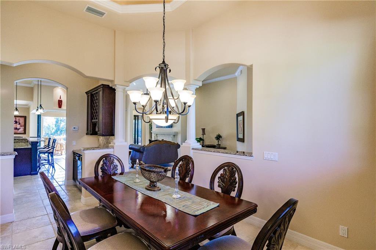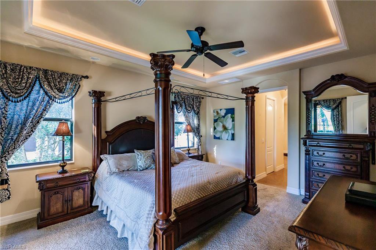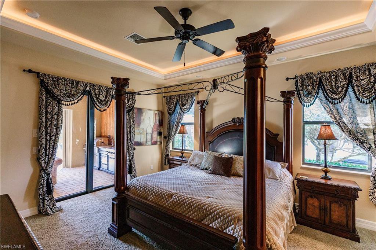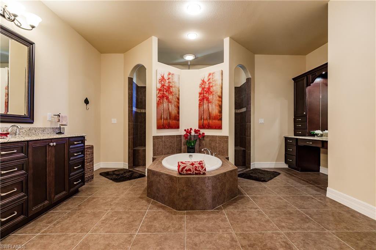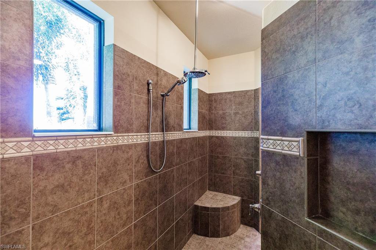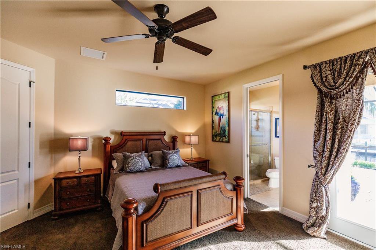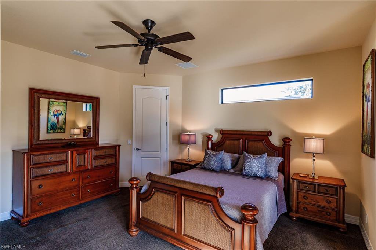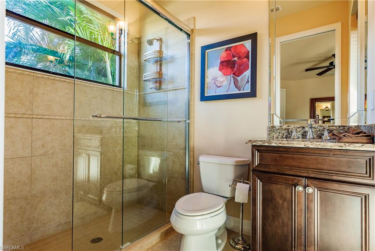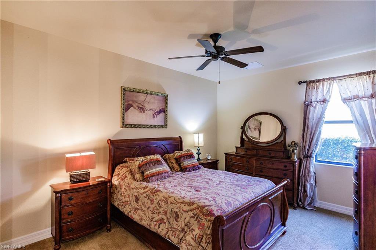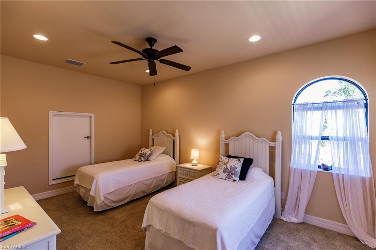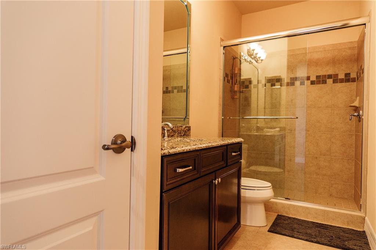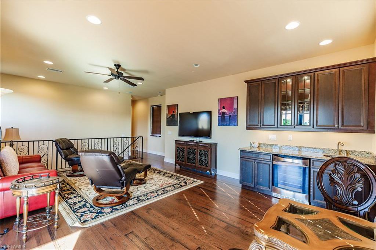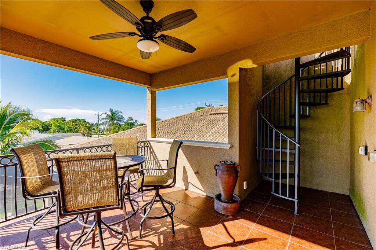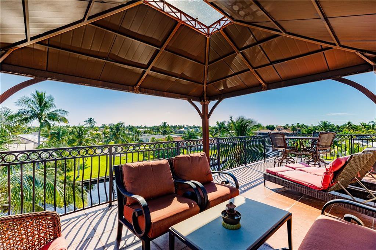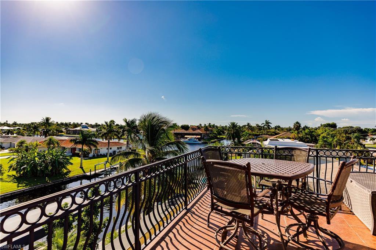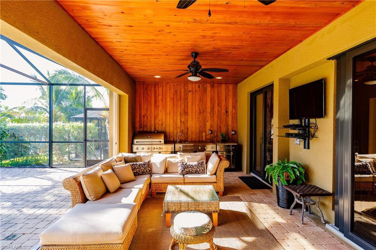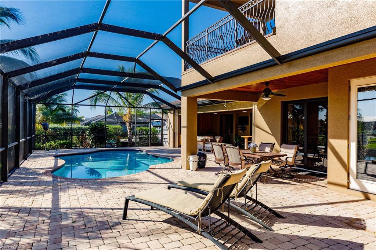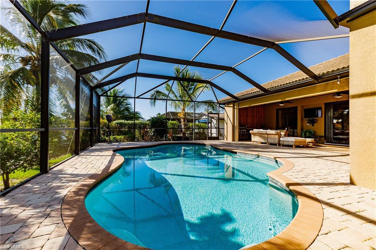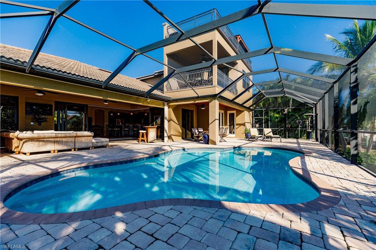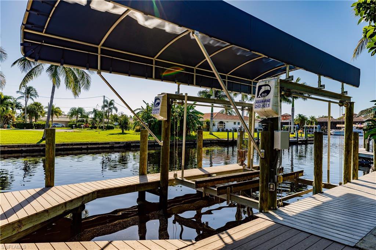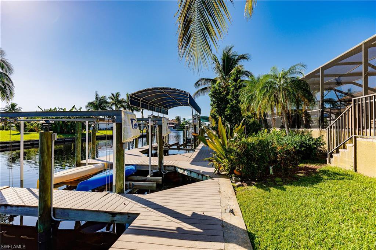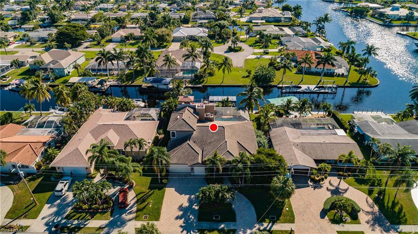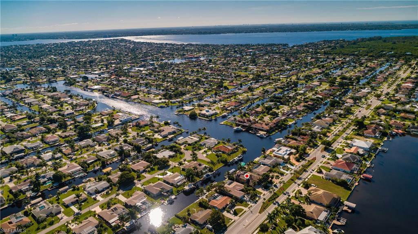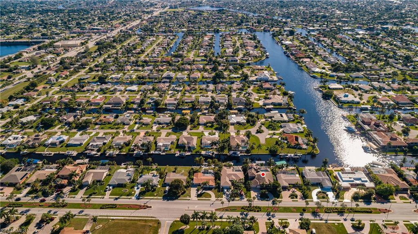4935 Pelican Boulevard, Cape Coral, FL 33914
- $900,000
- 4
- BD
- 5
- BA
- 3,337
- SqFt
- Sold Price
- $900,000
- List Price
- $969,000
- Listing Price
- $969,000
- Closing Date
- Dec 08, 2020
- Days on Market
- 237
- MLS#
- 220023802
- Bedrooms
- 4
- Beds Plus Den
- 4 Bed
- Bathrooms
- 5
- Living Sq. Ft
- 3,337
- Property Class
- Single Family Residential
- Building Design
- Single Family
- Status Type
- Resale
- Status
- CLOSED
- County
- Lee
- Region
- CC21 - Cape Coral Unit 3,30,44,6
- Development
- Cape Coral
- Subdivision
- Cape Coral
Property Description
DIRECT GULF ACCESS W/ Eastern Exposure to watch the most beautiful sunrises SWFL has to offer. This custom built Aubuchon Home has everything you have been looking for & is being sold TURNKEY! Having rarely been occupied, this home was designed for entertaining, offering spectacular water views from almost every room in the home. When you walk in you will be drawn to the Large open concept with disappearing 90 degree sliding glass doors that cater to the Florida lifestyle. Entertain your guests in your unique pool while enjoying the beauty of SWFL! You will also love the Captain's walk with a 10,000lb & 7,000lb boat lift. The kitchen offers granite counter tops & a center island. The first floor master bedroom offers amazing canal views, and the bathroom includes a garden tub, separate shower & his/her closets. The second story has an additional small kitchen and bar area. Outside you will find an outdoor shaded dining terrace overlooking the intersecting canals. From here, you can venture to the unique spiral staircase to the crows nest deck W/ your very own gazebo and loungers to soak up the Florida sunshine and enjoy the views. This home has a great vacation rental potential.
Additional Information
- Year Built
- 2011
- Garage Spaces
- 3
- Furnished
- Furnished
- Pets
- Yes
- Amenities
- None
- Community Type
- BoatFacilities, NonGated
- View
- Canal
- Boat Access
- Boat Canopy/Cover, Boat Dock Private, Boat Lift, Captain's Walk, Elec Avail at dock, Water Avail at Dock
- Waterfront Description
- Canal Access, IntersectingCanal, Seawall
- Pool
- Yes
- Building Description
- TwoStory
- Lot Size
- 0.232
- Construction
- Block, Concrete, Stucco
- Rear Exposure
- E
- Roof
- Tile
- Flooring
- Carpet, Tile
- Exterior Features
- SprinklerIrrigation, Outdoor Kitchen, ShuttersManual, Gas Grill
- Water
- AssessmentPaid, Public
- Sewer
- AssessmentPaid, Public Sewer
- Cooling
- Central Air, Ceiling Fan(s), Electric
- Interior Features
- Wet Bar, Built-in Features, Bathtub, SeparateFormalDiningRoom, DualSinks, Fireplace, High Speed Internet, Kitchen Island, MultipleShowerHeads, MainLevelMaster, MultipleMasterSuites, Pantry, SeparateShower, CableTV, Walk-In Closet(s), Loft, SplitBedrooms
- Gulf Access
- Yes
- Gulf Access Type
- No Bridge(s)/Water Direct
- Waterfront
- Yes
- Furnished Description
- Furnished
Mortgage Calculator
Listing courtesy of Miloff Aubuchon Realty Group. Selling Office: .
