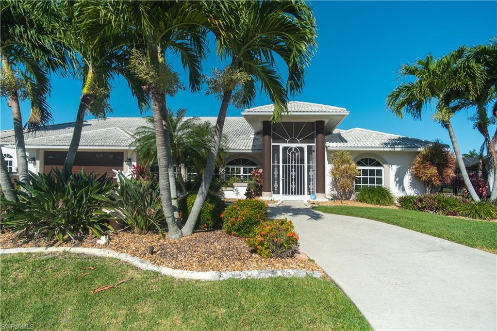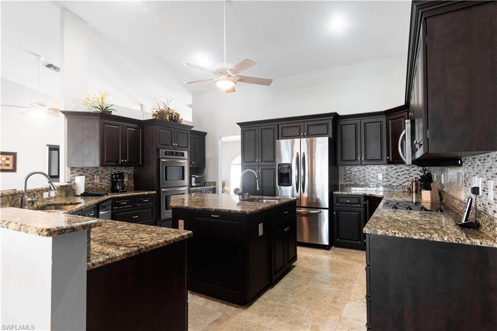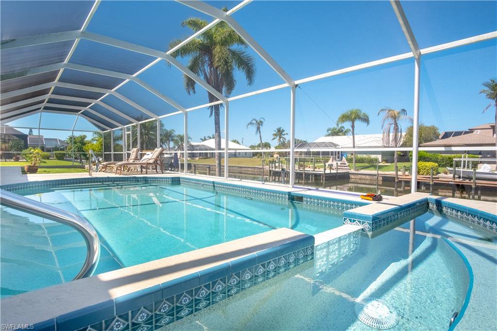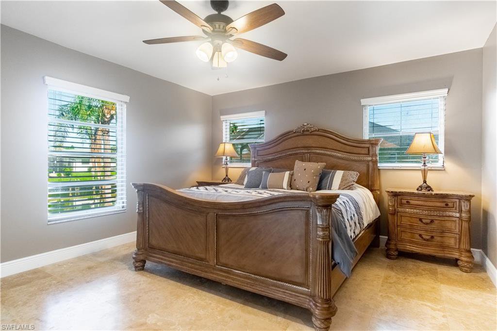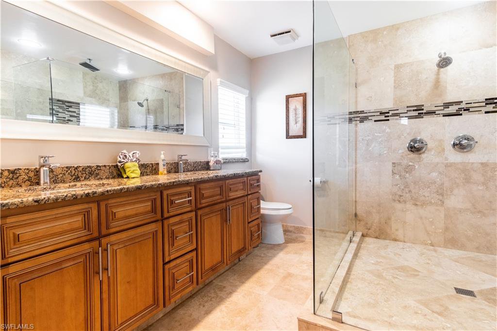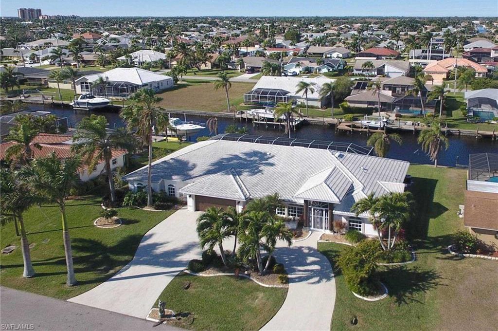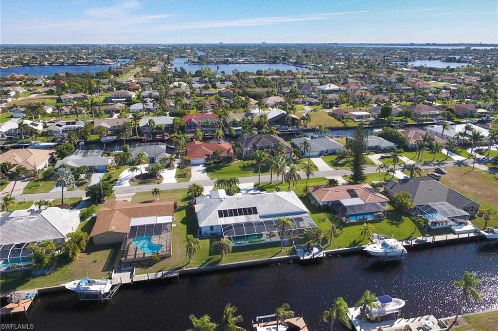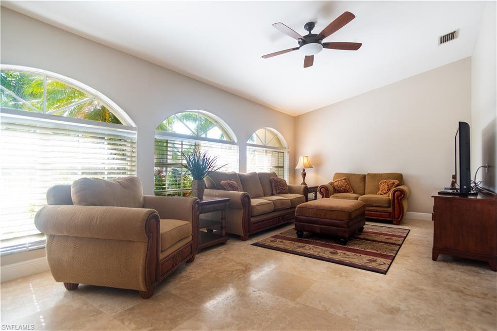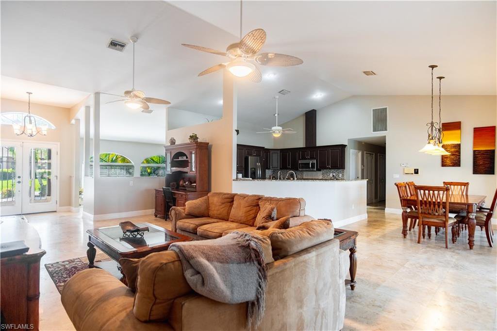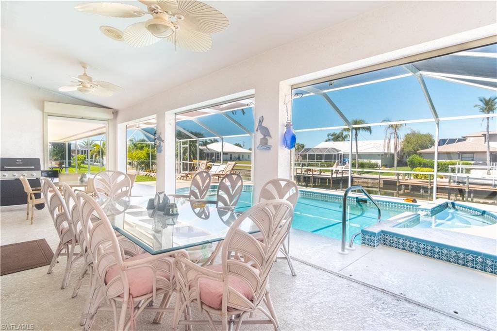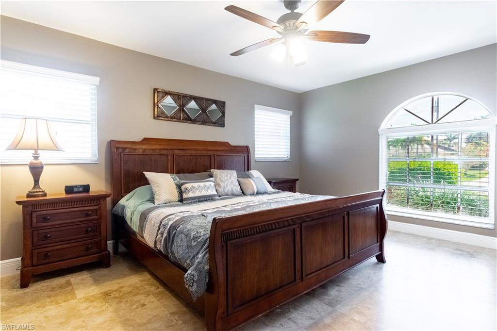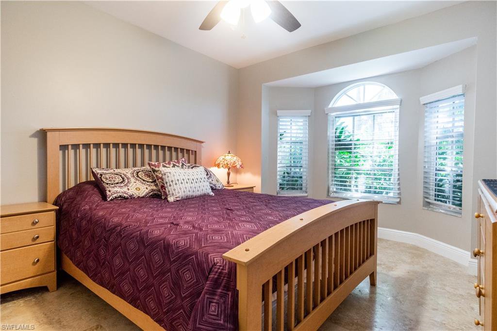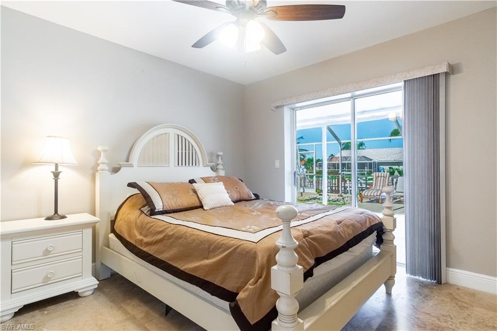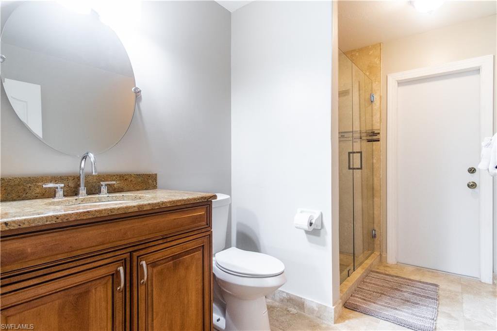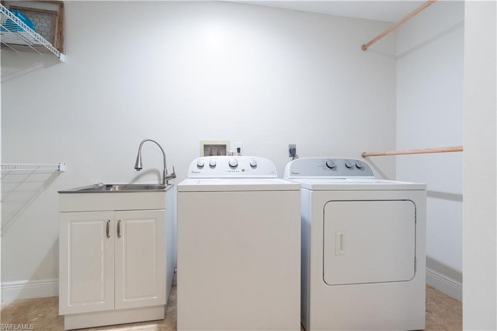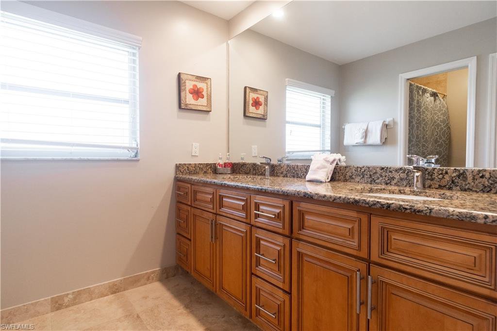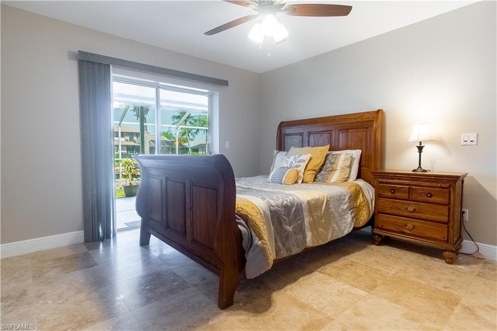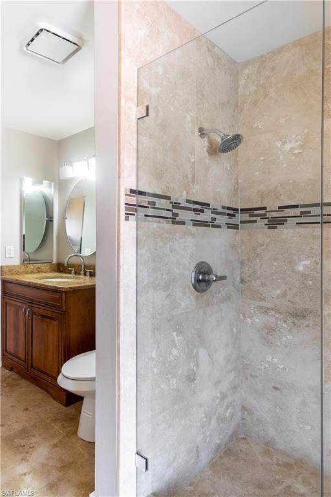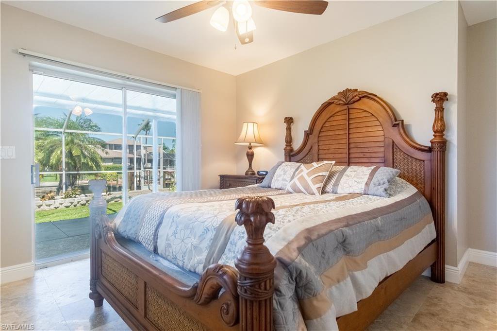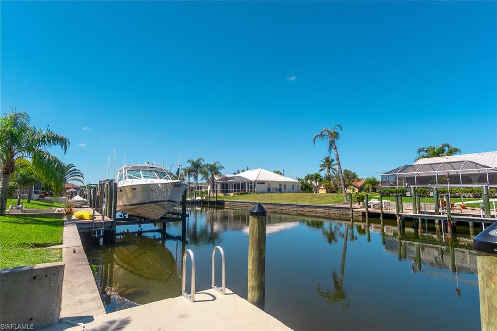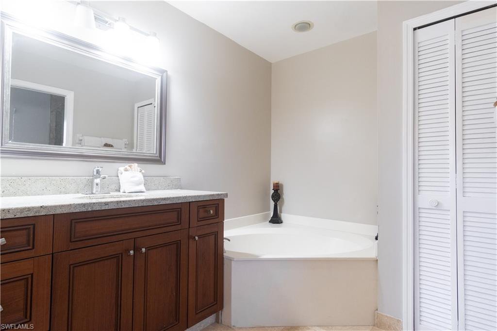4938 SW 9th Place, Cape Coral, FL 33914
- $670,000
- 6
- BD
- 4
- BA
- 3,500
- SqFt
- Sold Price
- $670,000
- List Price
- $699,999
- Listing Price
- $699,999
- Closing Date
- Jul 02, 2020
- Days on Market
- 92
- MLS#
- 220023647
- Bedrooms
- 6
- Beds Plus Den
- 6 or More
- Bathrooms
- 4
- Living Sq. Ft
- 3,500
- Property Class
- Single Family Residential
- Elementary School
- SCHOOL CHOICE
- Middle School
- SCHOOL CHOICE
- High School
- SCHOOL CHOICE
- Building Design
- Single Family
- Status Type
- Resale
- Status
- CLOSED
- County
- Lee
- Region
- CC21 - Cape Coral Unit 3,30,44,6
- Development
- Cape Coral
- Subdivision
- Cape Coral
Property Description
Direct Sailboat Gulf Access Pool Home in SW Cape Coral! This home is truly unique for SW Cape w/ 7 bedrooms & 4 full baths, including 2 Master Bedrooms. The Split Floor Plan allows for a lot of privacy between the Master Wing & Guest Wing. 1 Master Bedroom and 3 Guest Rooms have sliders to the extended screened pool lanai, plus each wing of the home has its own laundry facility. Gorgeous remodeled Kitchen with a view of the water and pool lanai featuring a Breakfast Bar, wood cabinets, granite, large island w/ prep sink, cook-top and a double wall oven. The extended pool screened lanai is perfect for entertaining! This area offers a massive under truss area, pool & spa and a natural grass area for a garden or play-set. This home faces the West, allowing beautiful Florida sunsets to be watched each night. This home offers a concrete dock w/ wood railing, electric and water. Only a short boat ride (no bridges) until you are in the Gulf of Mexico. (Used as Vacation Rental 2019 gross rent of $75,465)
Additional Information
- Year Built
- 1993
- Garage Spaces
- 3
- Furnished
- Unfurnished
- Pets
- Yes
- Amenities
- None
- View
- Canal, Landscaped, Pool, Water
- Boat Access
- Concrete Dock, Dock Included
- Waterfront Description
- Canal Access, Navigable Water, Seawall, SeeRemarks
- Pool
- Yes
- Building Description
- 1 Story/Ranch
- Lot Size
- 0.34400000000000003
- Construction
- Block, Concrete, Stucco
- Rear Exposure
- W
- Roof
- Tile
- Flooring
- Tile
- Exterior Features
- SprinklerIrrigation, ShuttersElectric, WaterFeature
- Water
- AssessmentPaid, Public
- Sewer
- AssessmentPaid, Public Sewer
- Cooling
- Ceiling Fan(s)
- Interior Features
- Built-in Features, BedroomonMainLevel, Bathtub, ClosetCabinetry, Cathedral Ceiling(s), SeparateFormalDiningRoom, DualSinks, Entrance Foyer, FrenchDoorsAtriumDoors, Kitchen Island, MultipleShowerHeads, CustomMirrors, MainLevelMaster, MultipleMasterSuites, Pantry, SittingAreainMaster, SeparateShower, CableTV, Vaulted Ceiling(s), Walk-In Closet(s), Atrium
- Gulf Access
- Yes
- Gulf Access Type
- No Bridge(s)/Water Direct
- Waterfront
- Yes
- Furnished Description
- Unfurnished
Mortgage Calculator
Listing courtesy of Old Glory Realty. Selling Office: .
