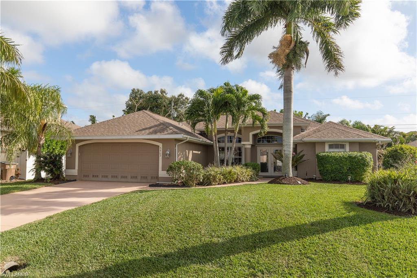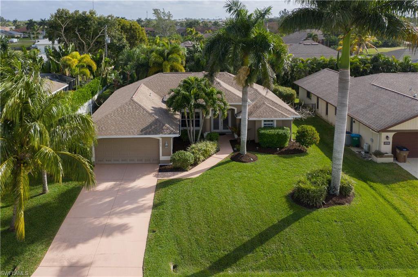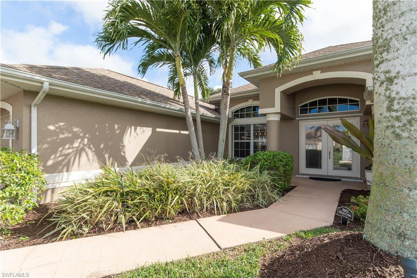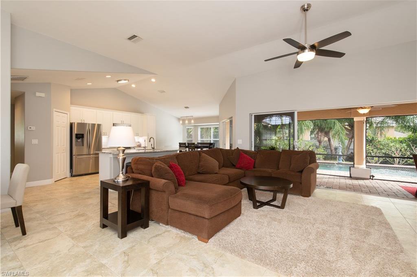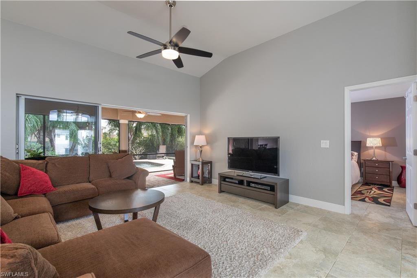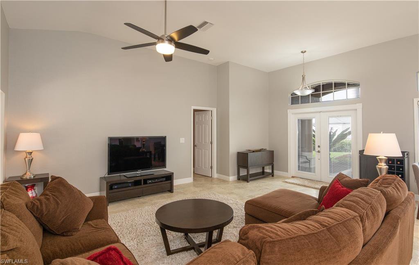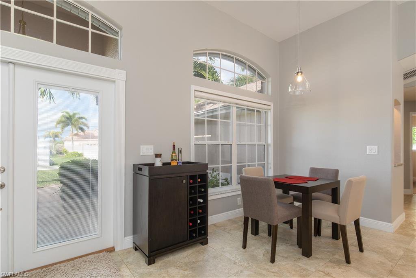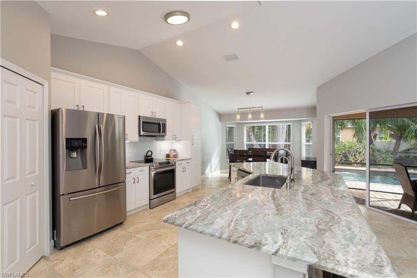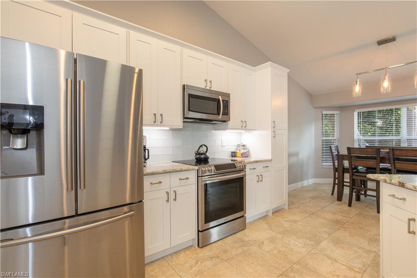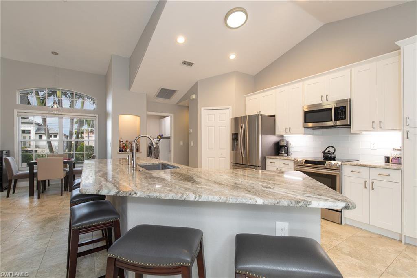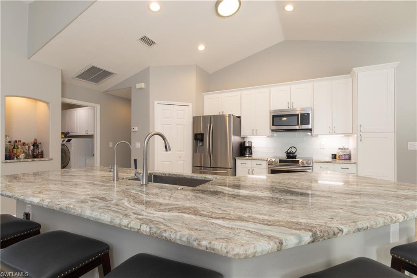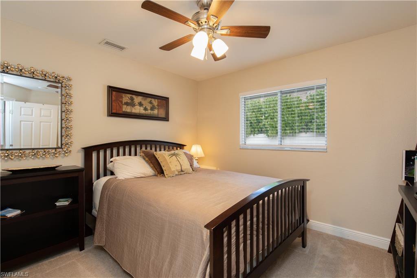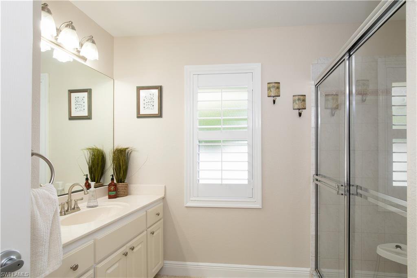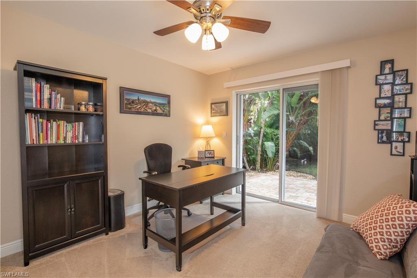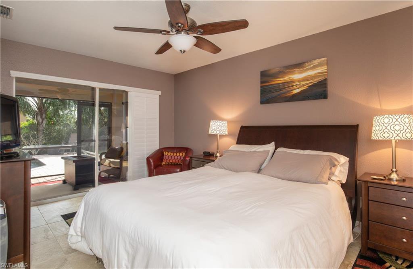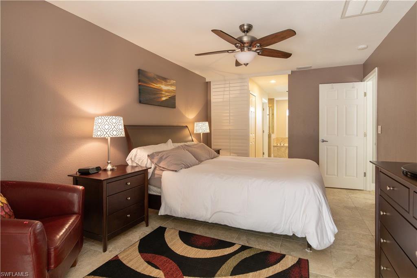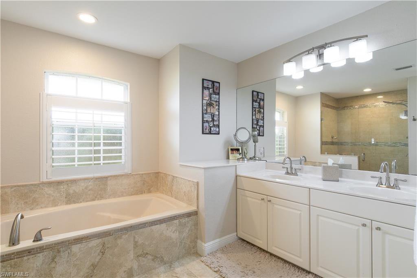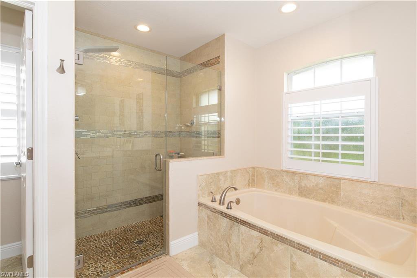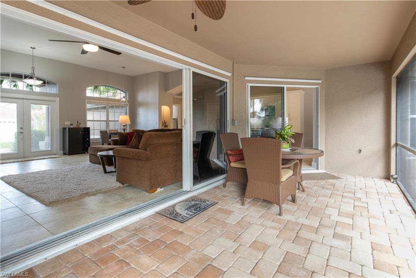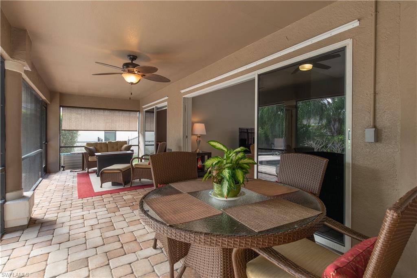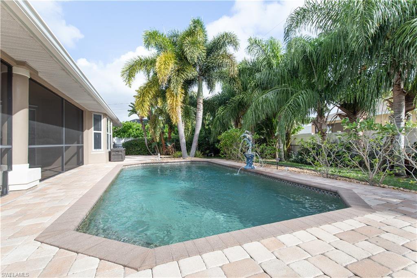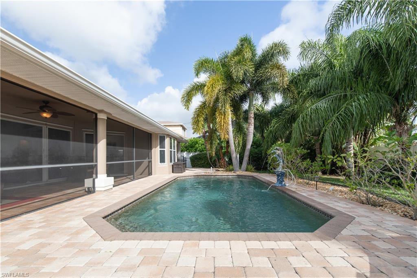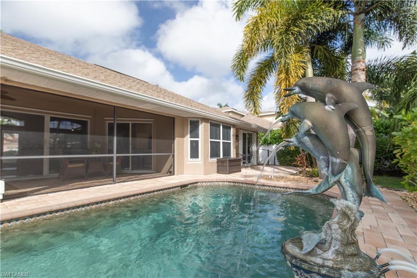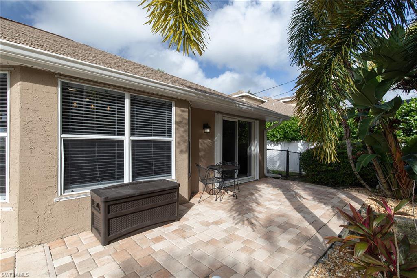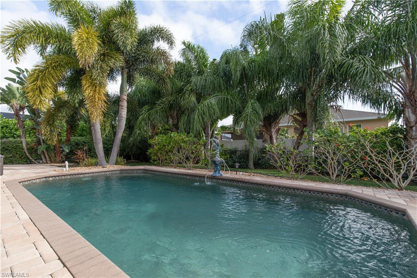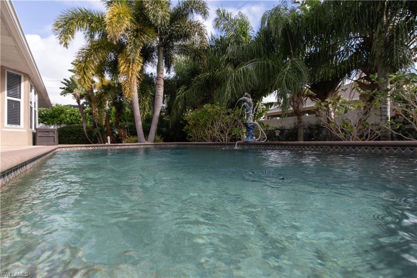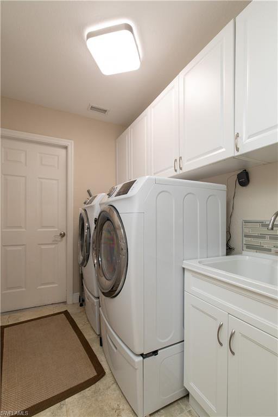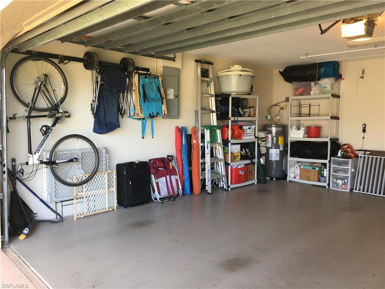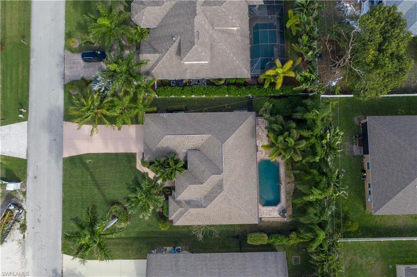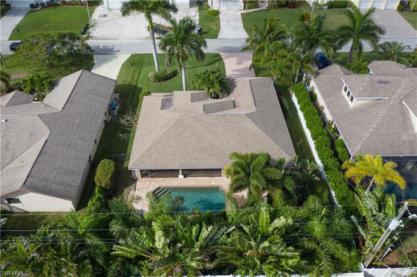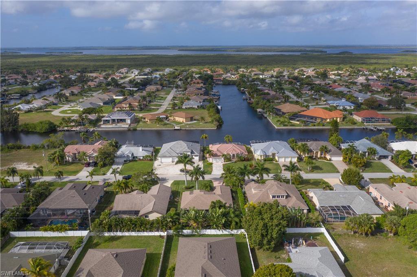3403 SW 27th Place, Cape Coral, FL 33914
- $349,000
- 3
- BD
- 2
- BA
- 1,719
- SqFt
- Sold Price
- $349,000
- List Price
- $350,000
- Listing Price
- $350,000
- Closing Date
- Apr 24, 2020
- Days on Market
- 94
- MLS#
- 220003618
- Bedrooms
- 3
- Beds Plus Den
- 3 Bed
- Bathrooms
- 2
- Living Sq. Ft
- 1,719
- Property Class
- Single Family Residential
- Building Design
- Single Family
- Status Type
- Resale
- Status
- CLOSED
- County
- Lee
- Region
- CC22 - Cape Coral Unit 69,70,72-
- Development
- Cape Coral
- Subdivision
- Cape Coral
Property Description
Brand NEW ROOF just completed this month! This BEAUTIFUL SW Cape Coral POOL Home has been meticulously maintained, Updated & Remodeled, AND just got a new roof for the next Homeowner. So many additional features to mention starting with the Kitchen: New Wood White Shaker Soft Close 42" Cabinets with Crown Molding, Under Cabinet Lighting, Glass Subway Backsplash, Granite Counters, New Disposal and a HUGE Island Counter with lots of seating, and a Samsung Stainless package with Convection Oven. And New Samsung Washer/Dryer with Pedestals. Enter the home thru Double Glass Front Doors to a Huge Open Concept that includes Natural Lighting as well as All New Light Fixtures throughout. You can access The Outdoor Oasis thru multiple Sliding Doors and escape to your Salt-Water Pool and Beautifully Aged and Landscaped Yard. New Window Treatments include some Plantation Shutters & MBR Slider. The whole house was recently painted with 5-1/4" Baseboards and all new DoorHardware, Decora Switchplates and more. Even new storage shelving in the garage & a new H2O Heater. Schedule your showing today in this highly sought SW Cape Coral Gem.
Additional Information
- Year Built
- 2001
- Garage Spaces
- 2
- Furnished
- Unfurnished
- Pets
- Yes
- Amenities
- None
- Community Type
- NonGated
- View
- Landscaped
- Waterfront Description
- None
- Pool
- Yes
- Building Description
- 1 Story/Ranch
- Lot Size
- 0.23
- Construction
- Block, Concrete, Stucco
- Rear Exposure
- E
- Roof
- Shingle
- Flooring
- Carpet, Tile
- Exterior Features
- Fence, SprinklerIrrigation, Patio, ShuttersManual
- Water
- Public
- Sewer
- Public Sewer
- Cooling
- Central Air, Electric
- Interior Features
- Breakfast Bar, Bathtub, DualSinks, Eat-in Kitchen, FamilyDiningRoom, FrenchDoorsAtriumDoors, High Speed Internet, LivingDiningRoom, Pantry, SeparateShower, CableTV, Vaulted Ceiling(s), Bar, Walk-In Closet(s), SplitBedrooms
- Unit Floor
- 1
- Furnished Description
- Unfurnished
Mortgage Calculator
Listing courtesy of RE/MAX Realty Team. Selling Office: .
