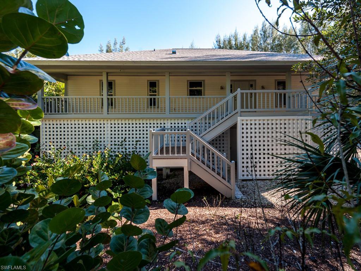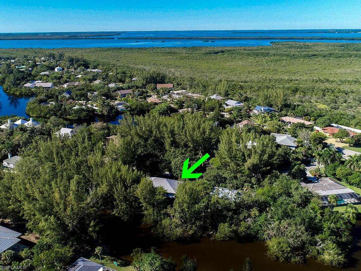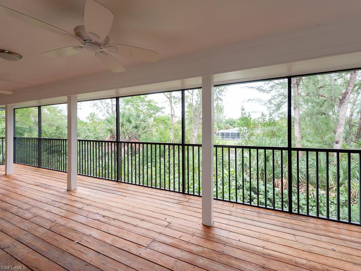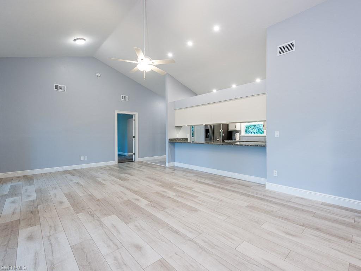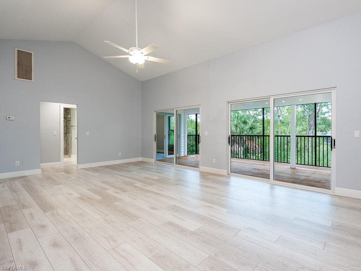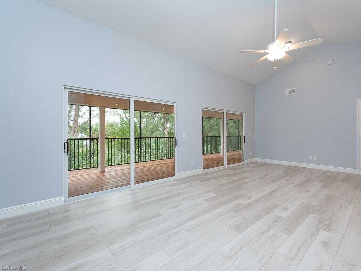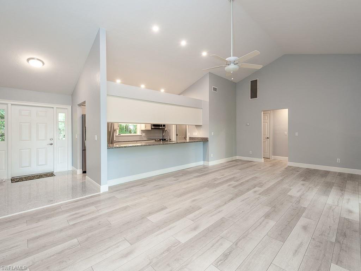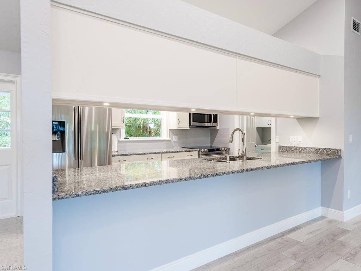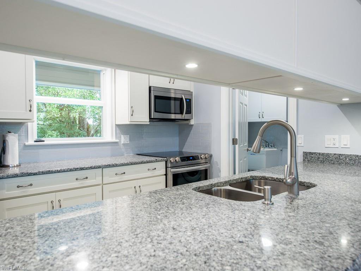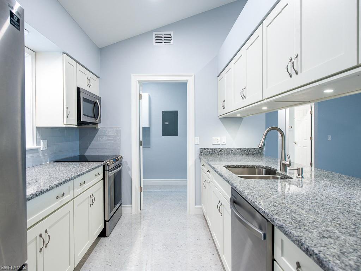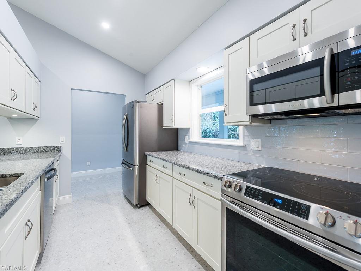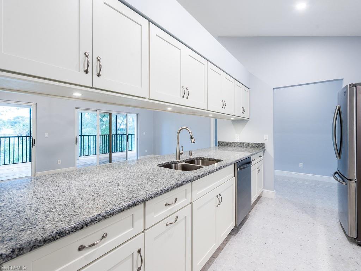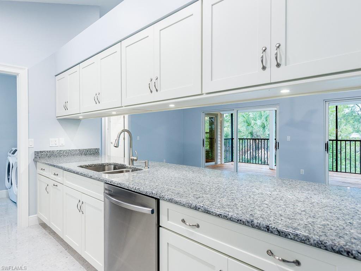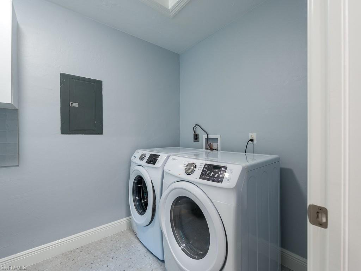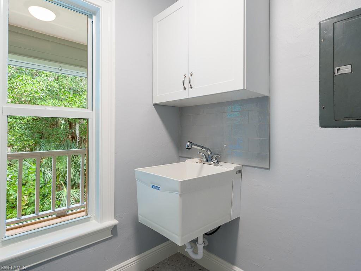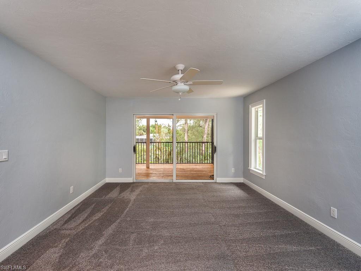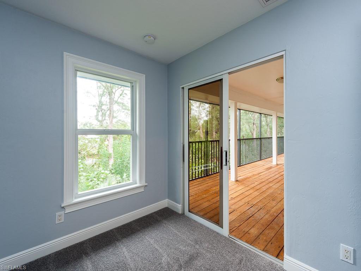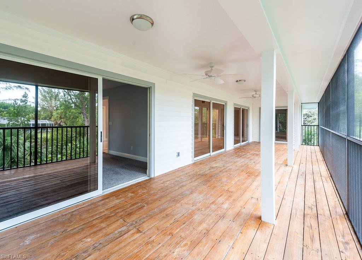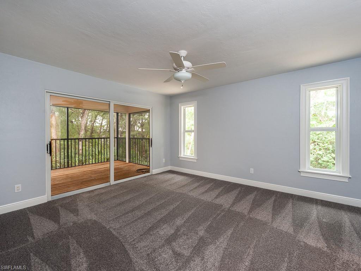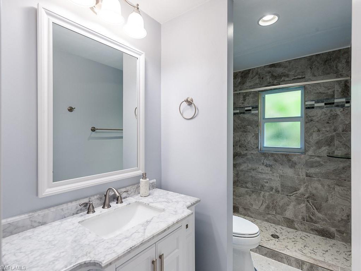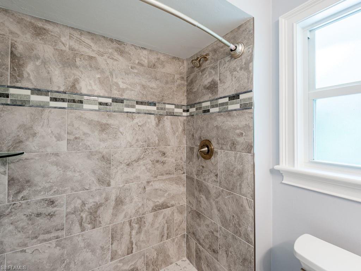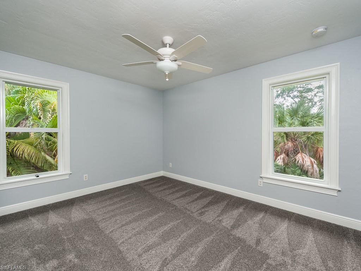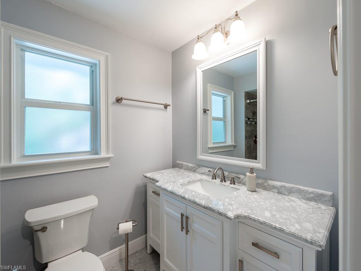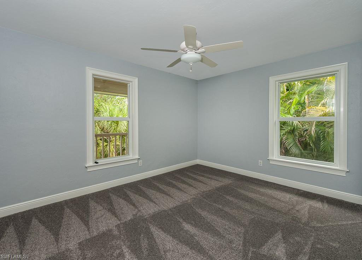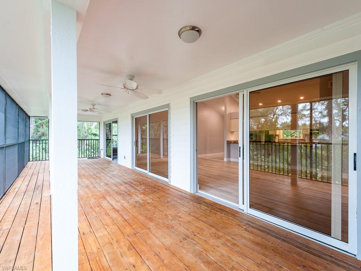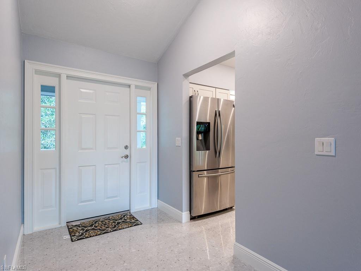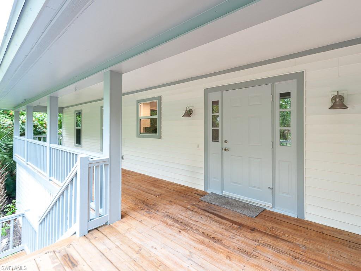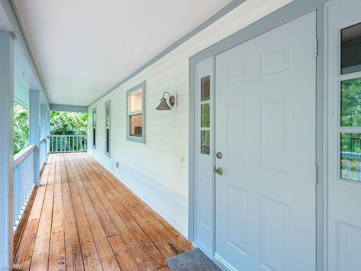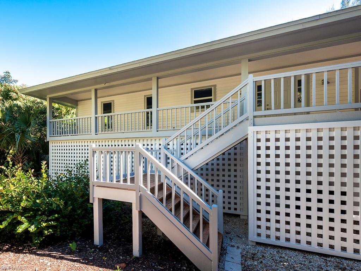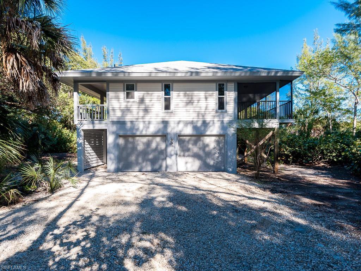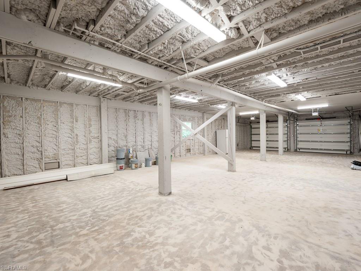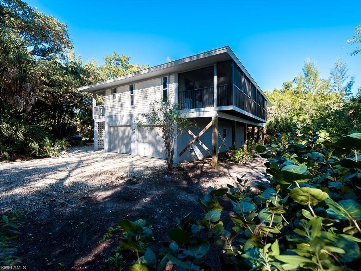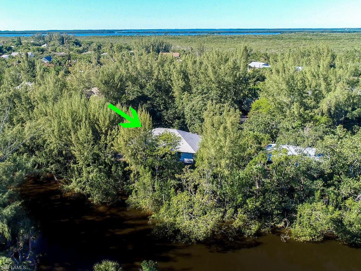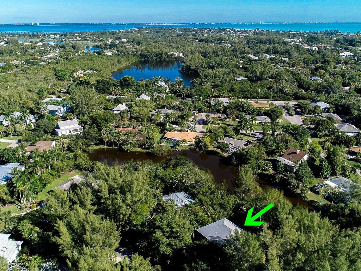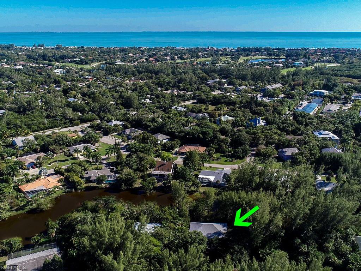9426 Beverly Lane, Sanibel, FL 33957
- $560,000
- 3
- BD
- 2
- BA
- 1,360
- SqFt
- Sold Price
- $560,000
- List Price
- $575,000
- Listing Price
- $575,000
- Closing Date
- Aug 24, 2020
- Days on Market
- 209
- MLS#
- 220000321
- Bedrooms
- 3
- Beds Plus Den
- 3 Bed
- Bathrooms
- 2
- Living Sq. Ft
- 1,360
- Property Class
- Single Family Residential
- Elementary School
- SANIBEL SCHOOL
- Middle School
- SANIBEL SCHOOL
- High School
- FORT MYERS CHOICE
- Building Design
- Single Family
- Status Type
- Resale
- Status
- CLOSED
- County
- Lee
- Region
- SI01 - Sanibel Island
- Development
- Gumbo Limbo
- Subdivision
- Gumbo Limbo
Property Description
This beautifully remodeled 3 bedroom 2 bath home is located on a quiet street in the popular Gumbo Limbo community. An idyllic front porch welcomes you to an open concept kitchen and great room with sliders leading out to a private screened porch overlooking a spacious yard. White cabinetry and granite counters complimented by new stainless steel appliances are a chef’s dream. Very functional split floor plan with new baths featuring custom tile work and large showers. Added amenities include separate laundry and an over-sized garage perfect for multiple cars and island accessories. Close proximity to restaurants, shops and the bike path. Don’t miss this opportunity to own your own piece of paradise!
Additional Information
- Year Built
- 1985
- Garage Spaces
- 2
- Furnished
- Unfurnished
- Pets
- Yes
- Amenities
- None
- Community Type
- NonGated
- View
- Lake
- Waterfront Description
- Lake
- Building Description
- 1 Story/Ranch
- Lot Size
- 0.7306
- Construction
- Stucco, WoodFrame
- Rear Exposure
- S
- Roof
- Shingle
- Flooring
- Tile, Wood
- Water
- Public
- Sewer
- Public Sewer
- Cooling
- Central Air, Ceiling Fan(s), Electric
- Interior Features
- Breakfast Bar, ShowerOnly, SeparateShower, CableTV, Vaulted Ceiling(s), SplitBedrooms
- HOA Fee
- $250
- Total Annual Recurring Fees
- $250
- Waterfront
- Yes
- Unit Floor
- 1
- Furnished Description
- Unfurnished
Mortgage Calculator
Listing courtesy of Pfeifer Realty Group LLC. Selling Office: .
