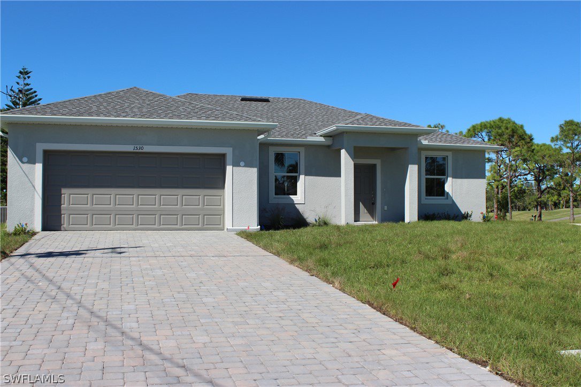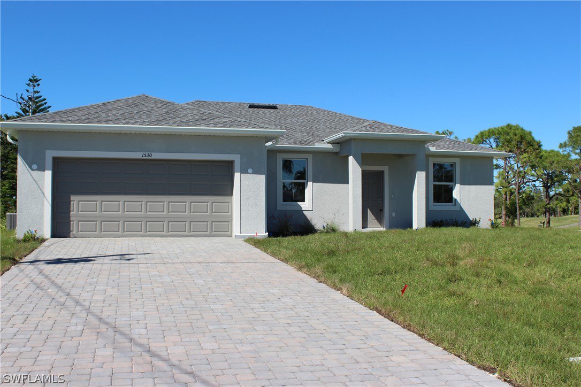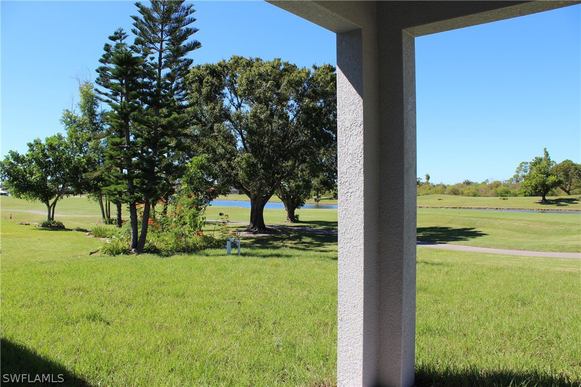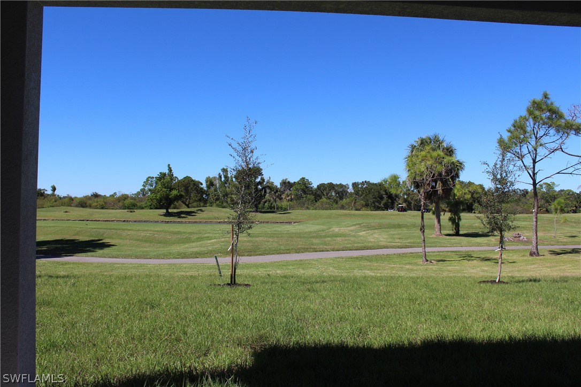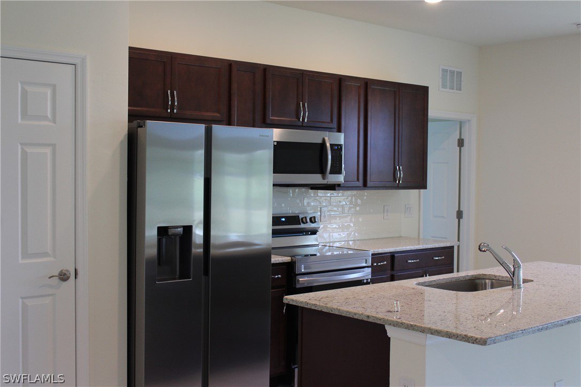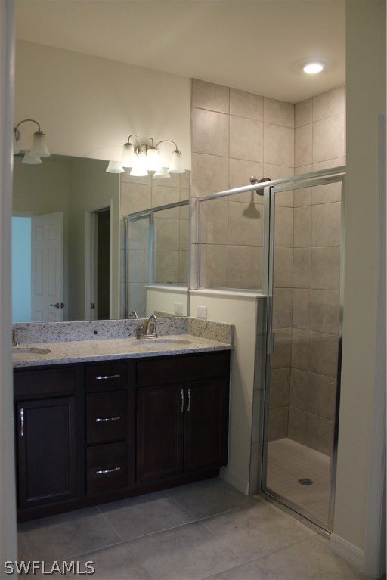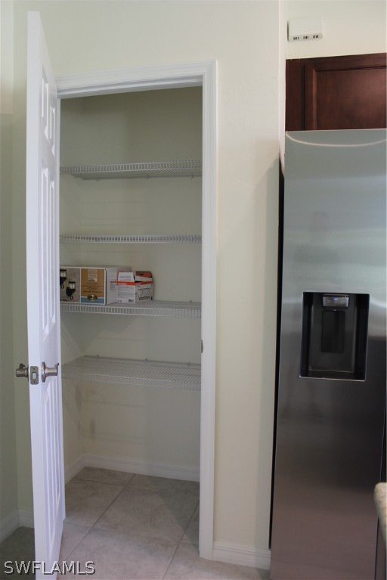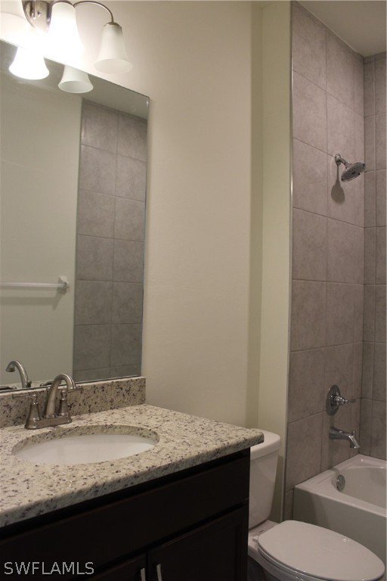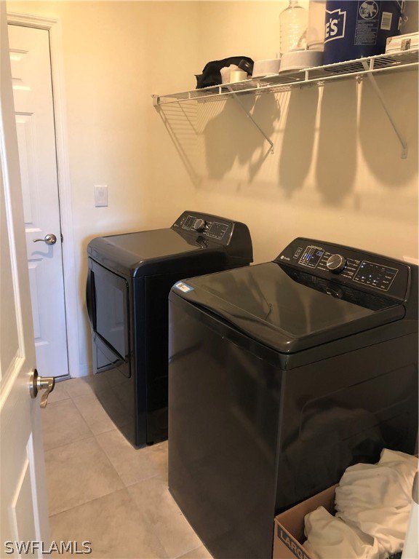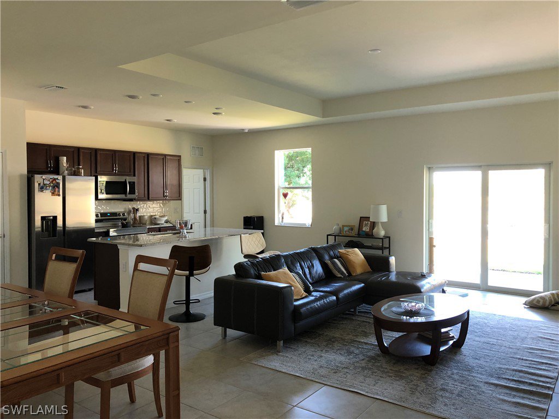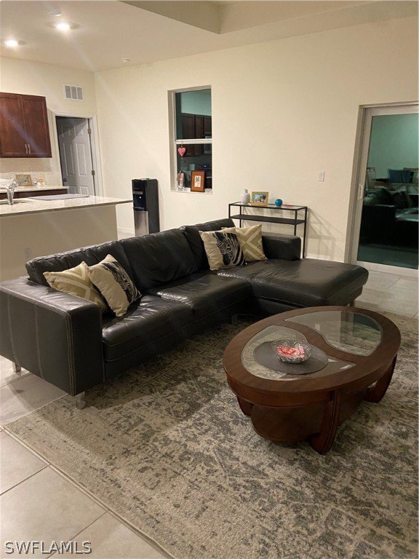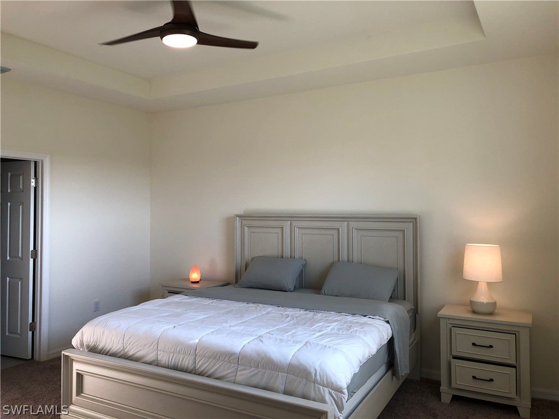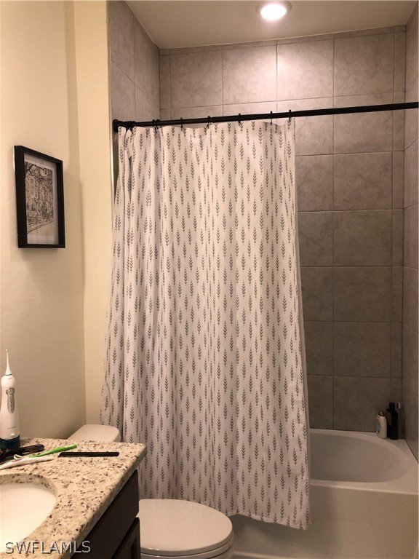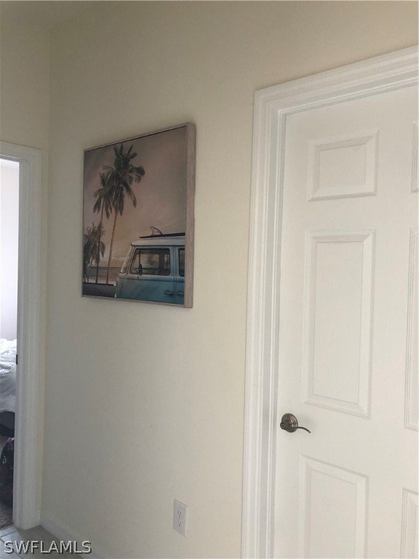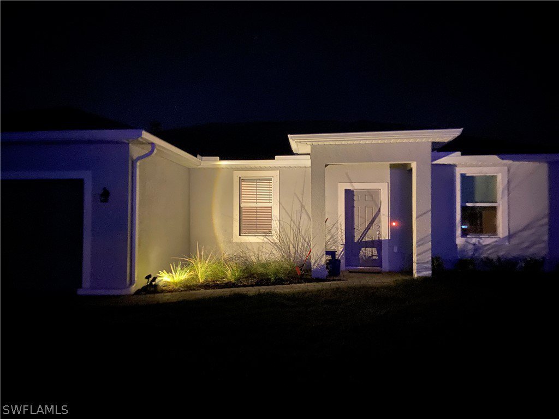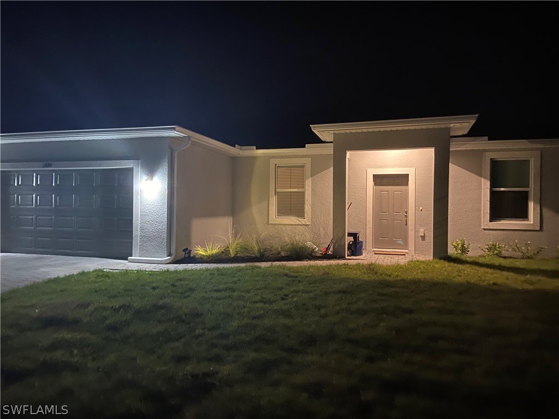1530 NW 25th Avenue, Cape Coral, FL 33993
- $419,000
- 3
- BD
- 2
- BA
- 1,757
- SqFt
- List Price
- $419,000
- Listing Price
- $419,000
- Days on Market
- 11
- MLS#
- 224040517
- Bedrooms
- 3
- Beds Plus Den
- 3+Den
- Bathrooms
- 2
- Living Sq. Ft
- 1,757
- Property Class
- Single Family Residential
- Building Design
- Single Family
- Status Type
- New Construction
- Status
- ACTIVE
- County
- Lee
- Region
- CC42 - Cape Coral Unit 50,54,51,52,53,
- Development
- Cape Coral
- Subdivision
- Cape Coral
Property Description
New Construction Golf Course Home with Stunning Views! Experience breathtaking sunsets and panoramic views of the 18-hole Arthur Hills championship public course from this newly constructed home. Standing between hole #14 and start of #15, this property boasts a split floor plan with 3 bedrooms plus a den that could be used as a 4th bedroom, high ceilings with tray ceilings in the great room and master bedroom, and luxurious granite countertops in the kitchen and bathrooms. The kitchen also features a stylish backsplash under 36" upper cabinets and top-of-the-line Samsung stainless steel appliances. The home is adorned with ceramic tile flooring throughout, with plush carpeting in the bedrooms and den. A 3-zone irrigation system with a rain sensor ensures the lush landscaping stays green and vibrant. The property is on a well/septic system, eliminating the need for a water bill. Epoxy garage floor. Outside, the home features a brick paver driveway, porch, and lanai, perfect for enjoying the beautiful Florida weather. The current owner estimates that if this home were to be built today, it would cost over asking price with the lot and take over a year and a half to complete. Don't miss out on this incredible opportunity to own a brand-new home in a prime location with no HOA fees. Contact the agent/owner for more details.
Additional Information
- Year Built
- 2024
- Garage Spaces
- 2
- Furnished
- Unfurnished
- Pets
- Yes
- Amenities
- Golf Course
- Community Type
- Non-Gated
- View
- Golf Course
- Waterfront Description
- None
- Building Description
- 1 Story/Ranch
- Lot Size
- 0.23
- Construction
- Block, Concrete, Stucco
- Rear Exposure
- W
- Roof
- Shingle
- Flooring
- Carpet, Tile
- Exterior Features
- None, Shutters Manual
- Water
- Well
- Sewer
- Septic Tank
- Cooling
- Central Air, Electric
- Interior Features
- Tray Ceiling(s), Dual Sinks, Family/Dining Room, Living/Dining Room, Shower Only, Separate Shower, Split Bedrooms
- Unit Floor
- 1
- Furnished Description
- Unfurnished
Mortgage Calculator
Listing courtesy of Spec Homes Realty LLC.

