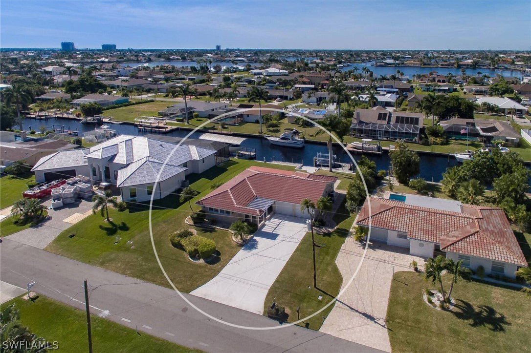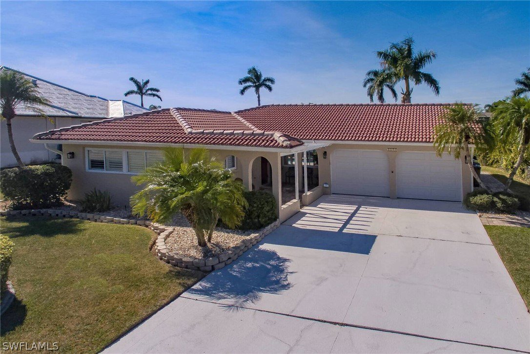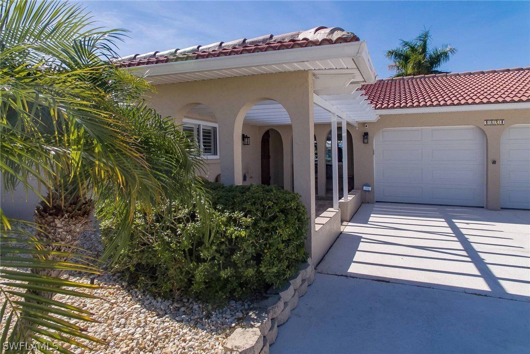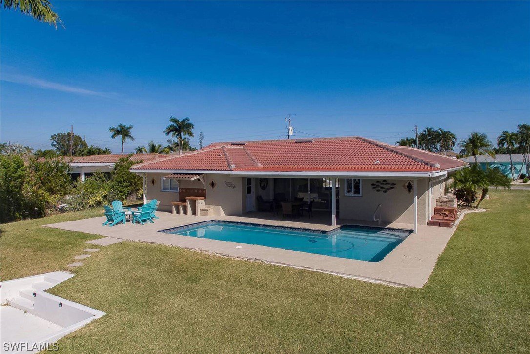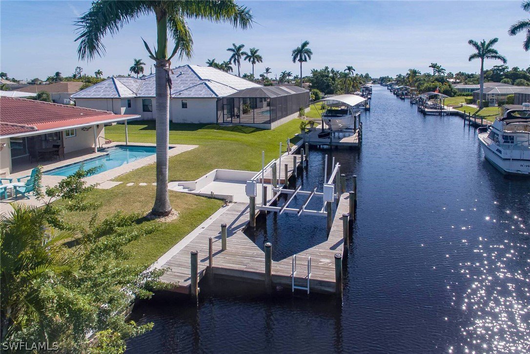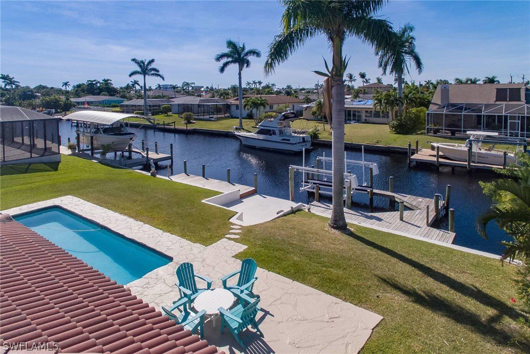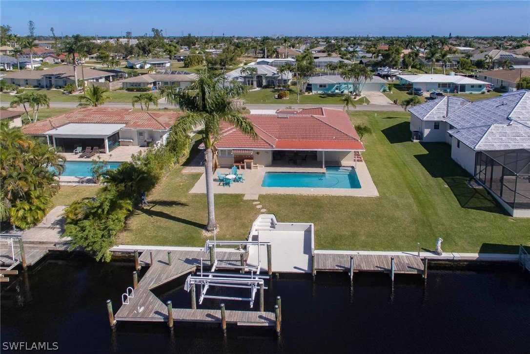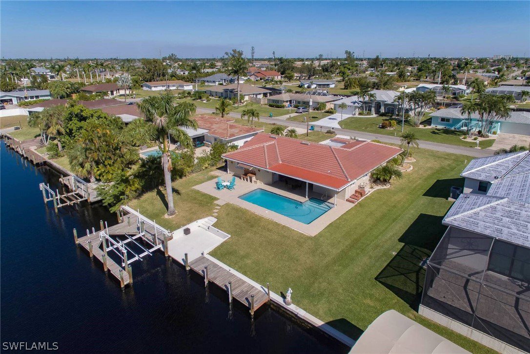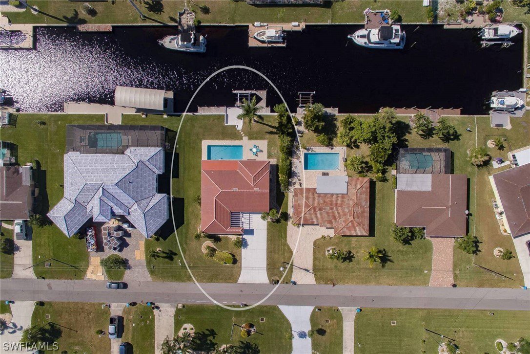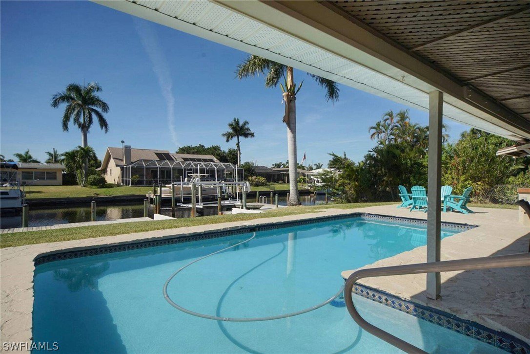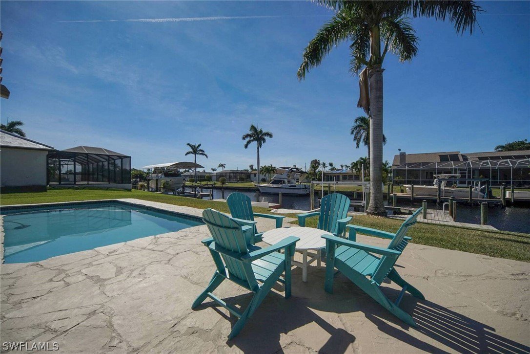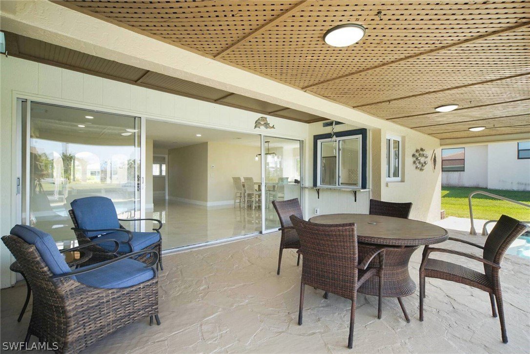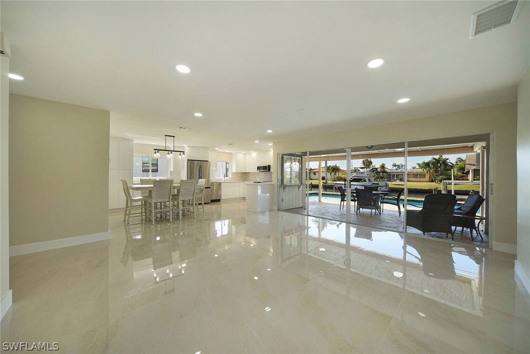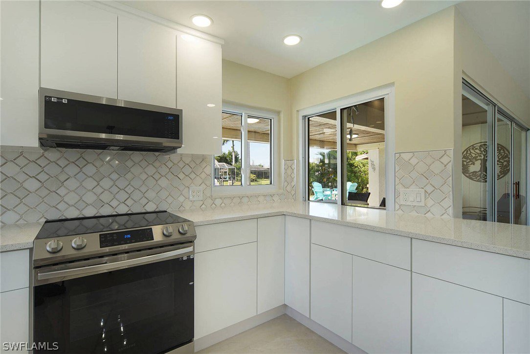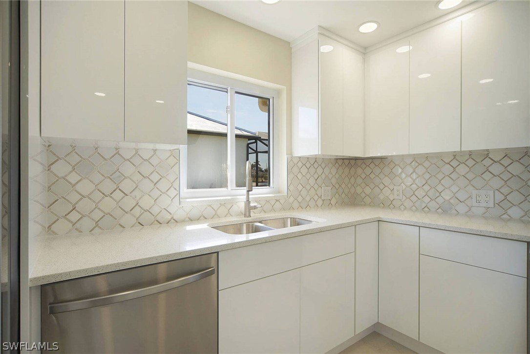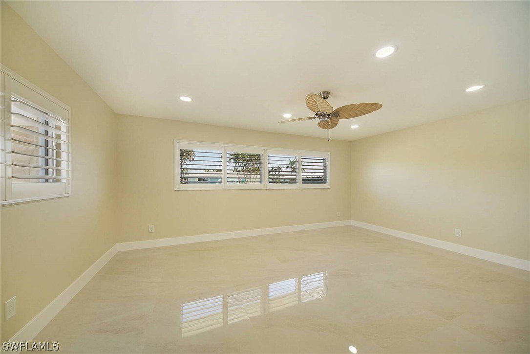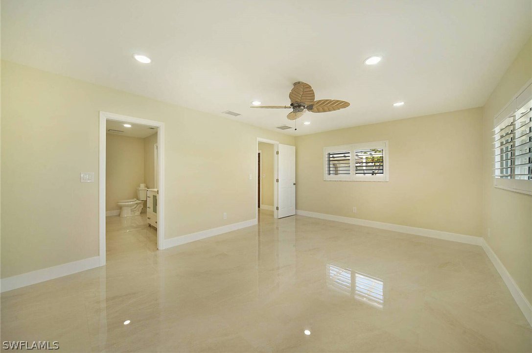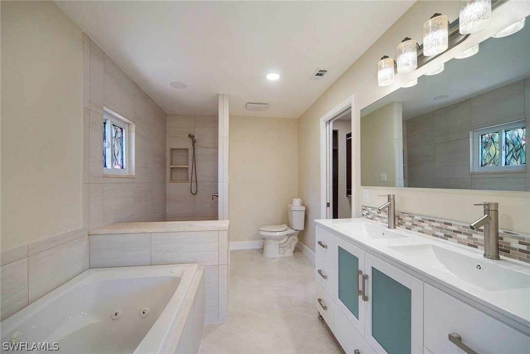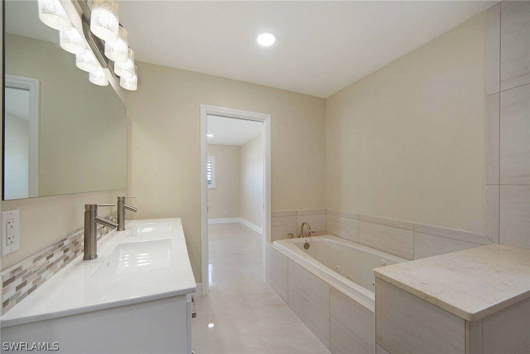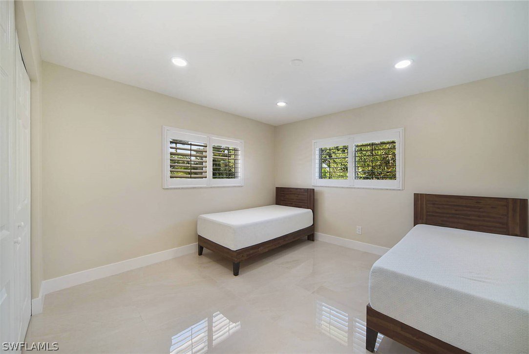4824 SW 2nd Place, Cape Coral, FL 33914
- $599,000
- 2
- BD
- 2
- BA
- 1,357
- SqFt
- List Price
- $599,000
- Listing Price
- $599,000
- Price Change
- ▼ $10,000 1716004902
- Days on Market
- 12
- MLS#
- 224040508
- Bedrooms
- 2
- Beds Plus Den
- 2 Bed
- Bathrooms
- 2
- Living Sq. Ft
- 1,357
- Property Class
- Single Family Residential
- Building Design
- Single Family
- Status Type
- Resale
- Status
- ACTIVE
- County
- Lee
- Region
- CC21 - Cape Coral Unit 3,30,44,6
- Development
- Cape Coral
- Subdivision
- Cape Coral
Property Description
DIRECT GULF ACCESS w/ BOAT LIFT This is a Coastal Design home that features a tile roof, mature landscape including a new black chain linked fence around the entire back yard, The salt water heated pool features western exposure and daily sunsets. Air conditioning unit is only a years old and all duct work has also been replaced. The home has been updated offering a breathtaking kitchen, with stainless appliances, ample counter and cabinet space. The great room features large windows and sliding glass doors that open seamlessly to the inviting pool and patio area. There is a convenient serving area from the kitchen with abundant seating. Bedrooms and baths have also been tastefully updated, featuring ample closet space. The main bath has a luxurious whirlpool tub and a walk-in shower, while the guest bath offers access to the pool with a spacious shower for your guests. The dock area comes equipped with an 8,000-pound boat lift, water and electrical. Additionally, there’s an outdoor cooking area on the back of the home for frying up your fresh catch from the dock or boat. Washer and dryer included (washing machine is new). Beautiful curb appeal with a 2 car garage and a large covered front porch area, perfect for sitting and enjoying the peaceful neighborhood. This home has an assumable insurance policy. SCHEDULE YOUR SHOWING TODAY, THIS WILL NOT DISAPPOINT.
Additional Information
- Year Built
- 1978
- Garage Spaces
- 2
- Furnished
- Unfurnished
- Pets
- Yes
- Amenities
- None
- Community Type
- Non-Gated
- View
- Canal, Water
- Waterfront Description
- Canal Access
- Pool
- Yes
- Building Description
- 1 Story/Ranch
- Lot Size
- 0.23
- Construction
- Block, Concrete, Stucco
- Rear Exposure
- W
- Roof
- Tile
- Flooring
- Tile
- Exterior Features
- Sprinkler/Irrigation, Other
- Water
- Assessment Paid
- Sewer
- Assessment Paid
- Cooling
- Central Air, Ceiling Fan(s), Electric
- Interior Features
- Bathtub, Dual Sinks, Entrance Foyer, Family/Dining Room, Living/Dining Room, Split Bedrooms, Separate Shower, Walk-In Closet(s)
- Gulf Access
- Yes
- Gulf Access Type
- No Bridge(s)/Water Direct
- Waterfront
- Yes
- Furnished Description
- Unfurnished
Mortgage Calculator
Listing courtesy of Re/Max Sunshine.
