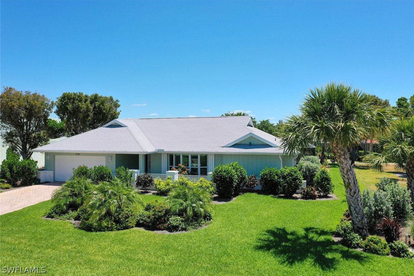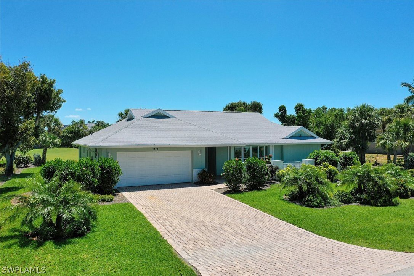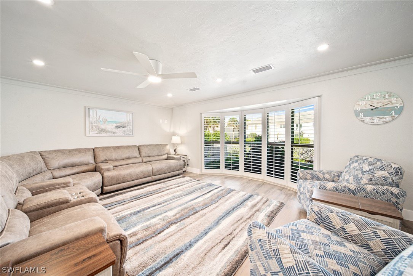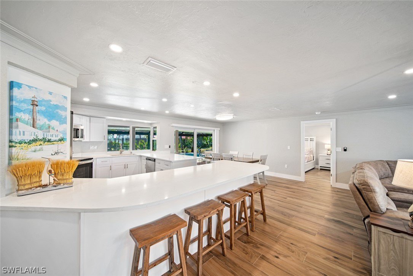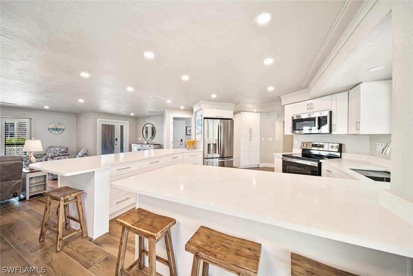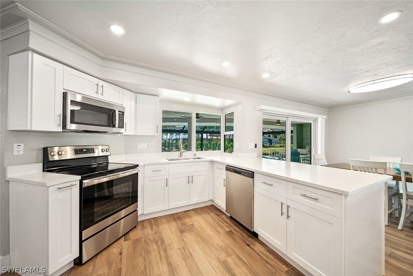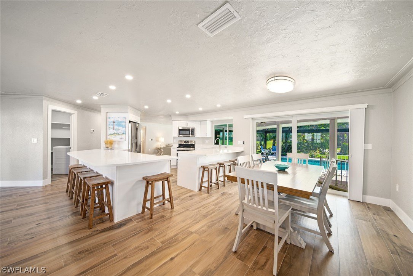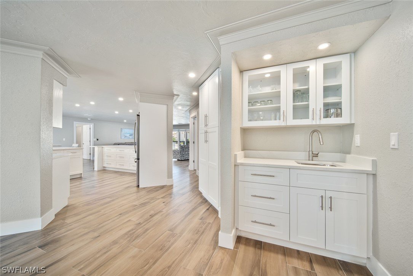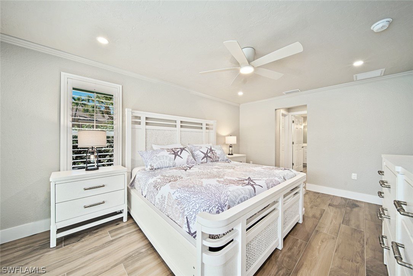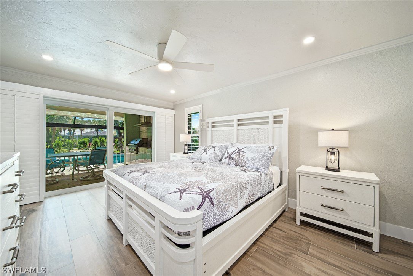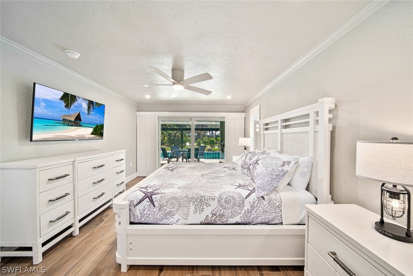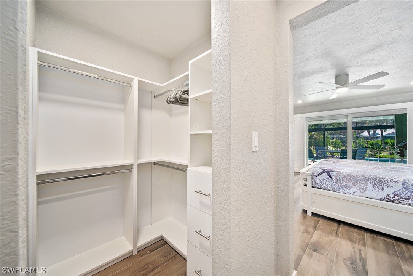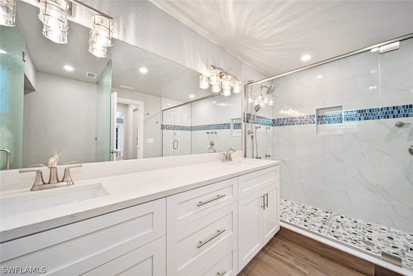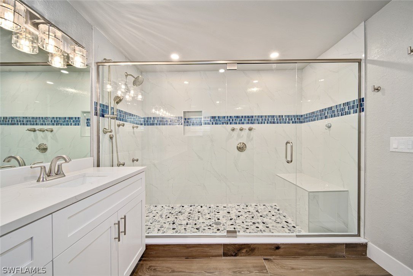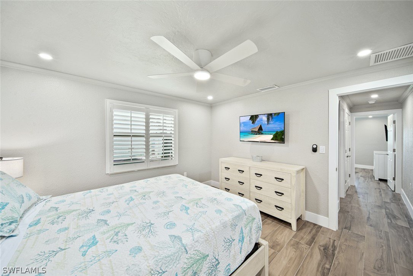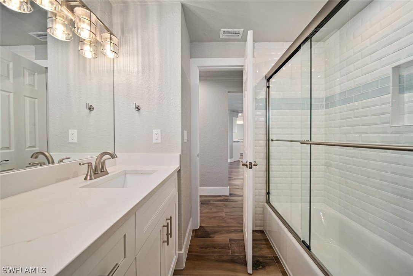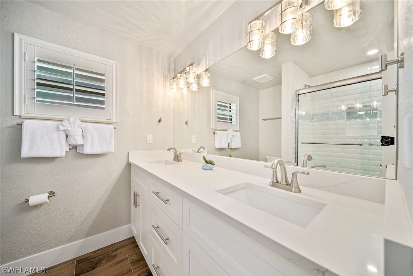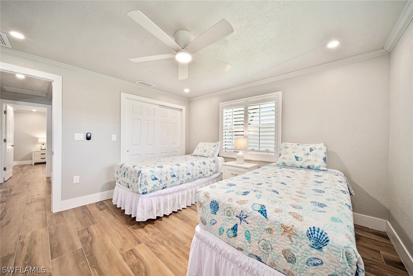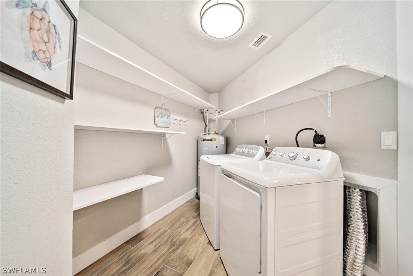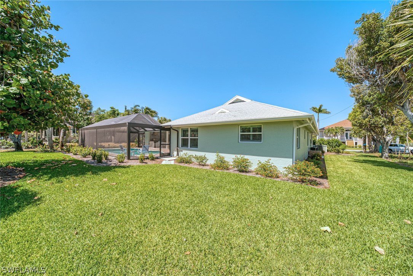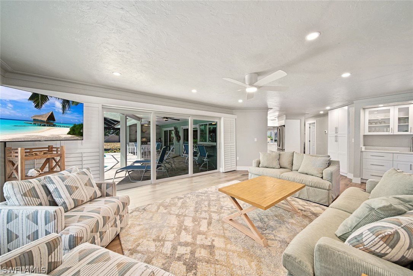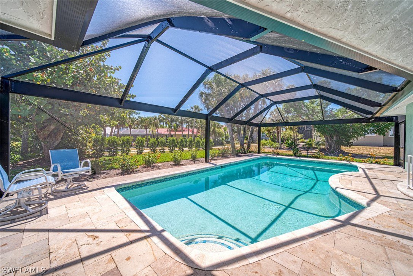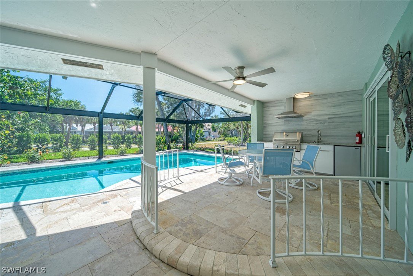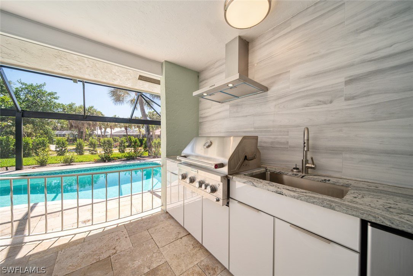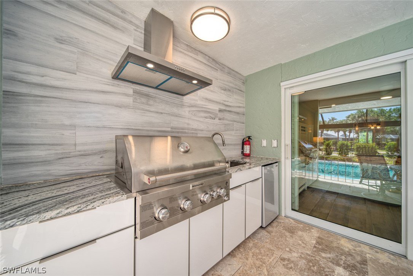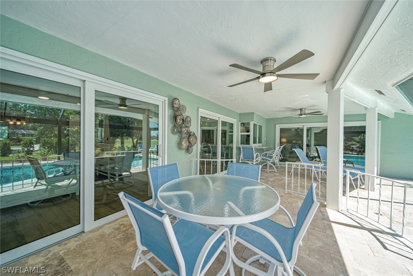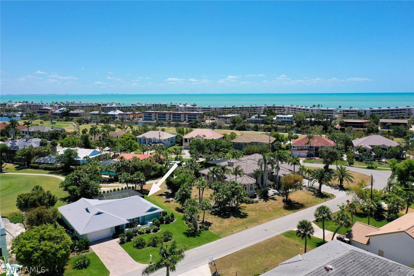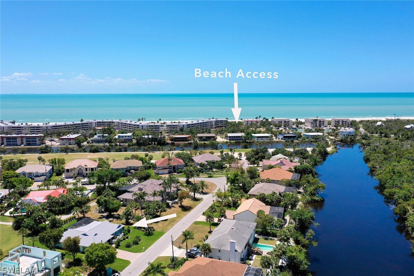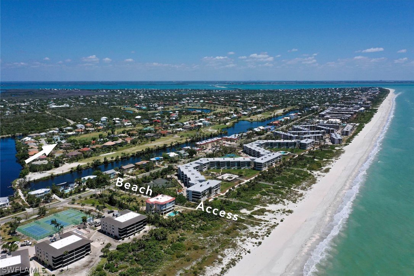1270 Par View Drive, Sanibel, FL 33957
- $1,375,000
- 3
- BD
- 2
- BA
- 2,107
- SqFt
- List Price
- $1,375,000
- Listing Price
- $1,375,000
- Days on Market
- 13
- MLS#
- 224040008
- Bedrooms
- 3
- Beds Plus Den
- 3 Bed
- Bathrooms
- 2
- Living Sq. Ft
- 2,107
- Property Class
- Single Family Residential
- Building Design
- Single Family
- Status Type
- Resale
- Status
- ACTIVE
- County
- Lee
- Region
- SI01 - Sanibel Island
- Development
- Beachview Country Club Estates
- Subdivision
- Beachview Country Club Estates
Property Description
Located on a quiet cul de sac in the highly desirable golfing community in Beachview Estates, this beautifully remodeled one-level home offers island living at its finest! Enjoy gathering with friends and family in this spacious, open-concept home with split floor plan which provides you with ultimate privacy. The kitchen is well-appointed with an abundance of island space which is perfect for entertaining. The owner has paid attention to detail - Quartz countertops throughout, plantation shutters, impact glass windows and doors, custom closet shelving, wood-like tile flooring throughout, crown molding, and even an electric vehicle charger. The Primary suite, which has doors that open up to the pool area, features two separate walk-in closets, a large bathroom with an oversized walk-in shower, and dual vanities. Step outside, and you will find peace and tranquility on your private screened lanai with golf course views, and an oversized pool deck equipped with an outdoor kitchen. Beachview Estates is a near beach community, offering deeded beach access, and a semi-private golf course with golf, tennis, and pickle-ball memberships yet close to the causeway for easy on and off the Island. Home is offered fully furnished. Seller carries transferable flood insurance.
Additional Information
- Year Built
- 1980
- Garage Spaces
- 2
- Furnished
- Furnished
- Pets
- Yes
- Amenities
- Beach Rights, Beach Access, Clubhouse, Golf Course, Putting Green(s)
- Community Type
- Golf
- View
- Golf Course, Landscaped
- Waterfront Description
- None
- Pool
- Yes
- Building Description
- 1 Story/Ranch
- Lot Size
- 0.25
- Construction
- Block, Concrete, Stone
- Rear Exposure
- SE
- Roof
- Shingle
- Flooring
- Tile
- Exterior Features
- Fence, Security/High Impact Doors, Outdoor Kitchen, Patio, Gas Grill
- Water
- Public
- Sewer
- Assessment Paid, Public Sewer
- Cooling
- Central Air, Ceiling Fan(s), Electric
- Interior Features
- Built-in Features, Bedroom on Main Level, Closet Cabinetry, Dual Sinks, Kitchen Island, Living/Dining Room, Main Level Primary, Pantry, Cable TV, Bar, Split Bedrooms
- Unit Floor
- 1
- Furnished Description
- Furnished
Mortgage Calculator
Listing courtesy of Kingfisher Real Estate, Inc..
