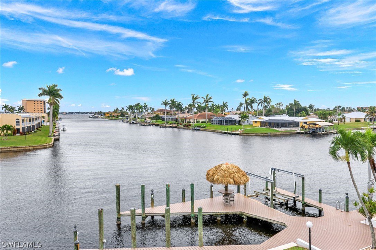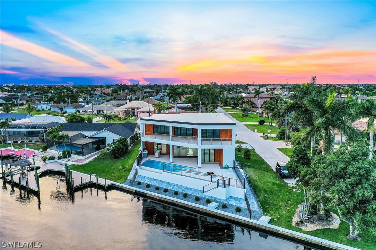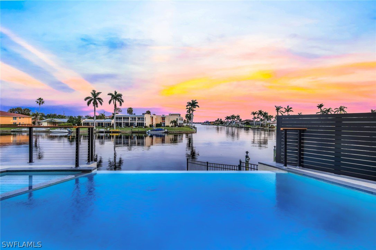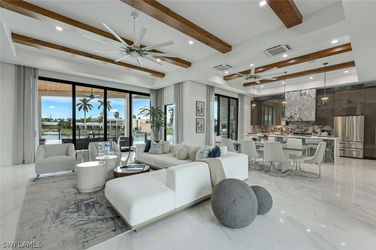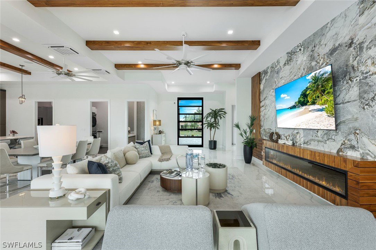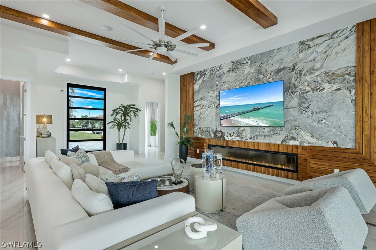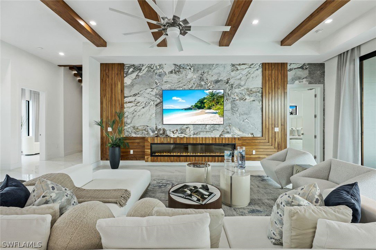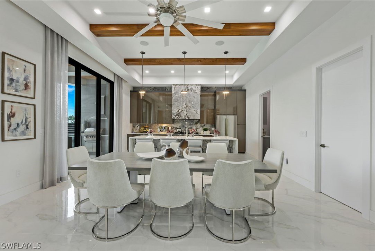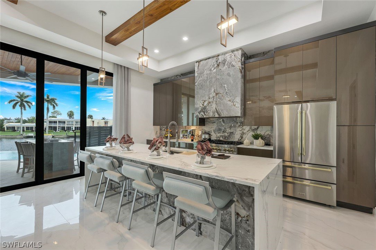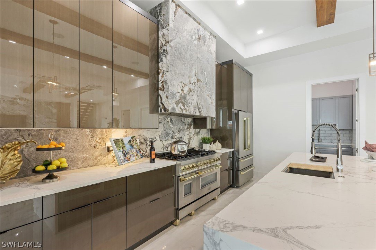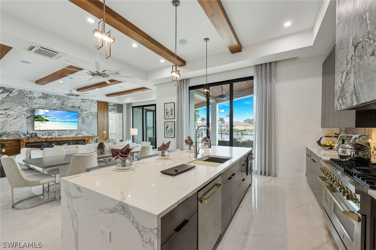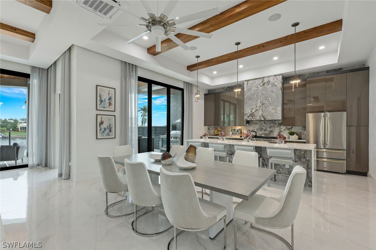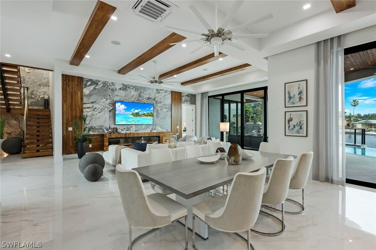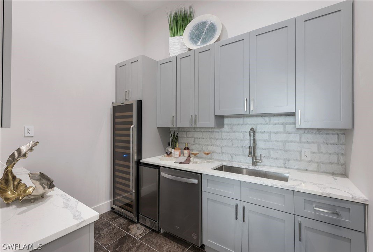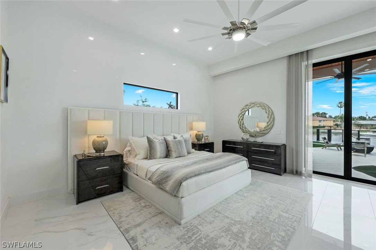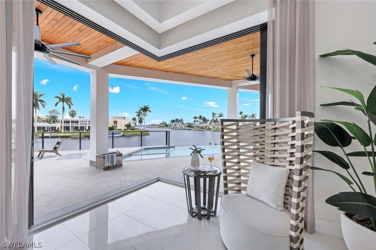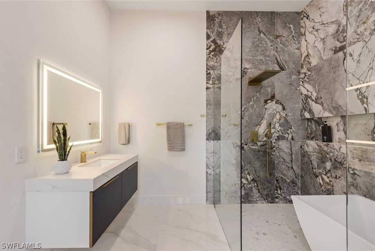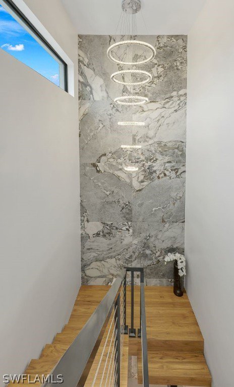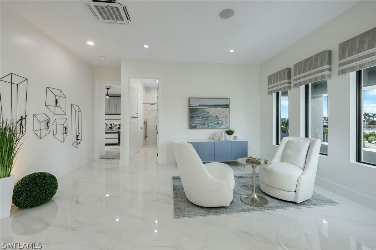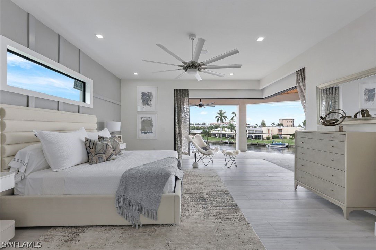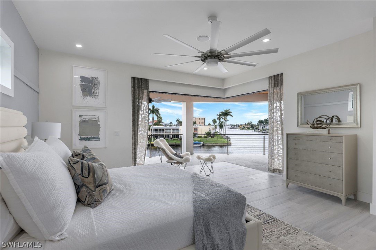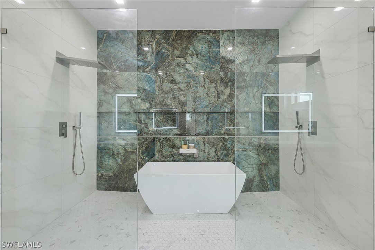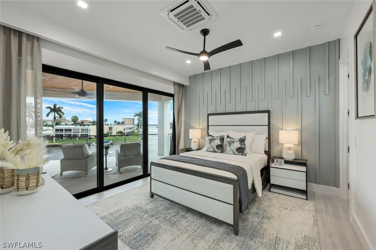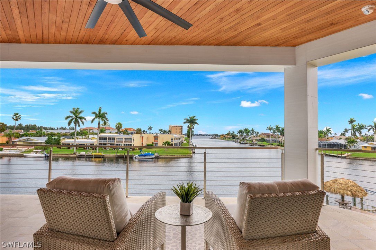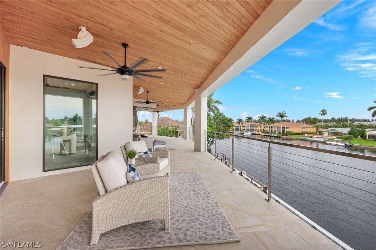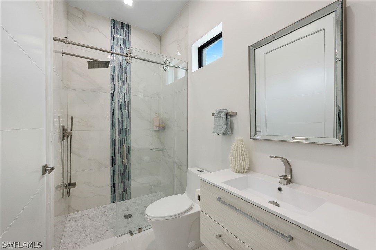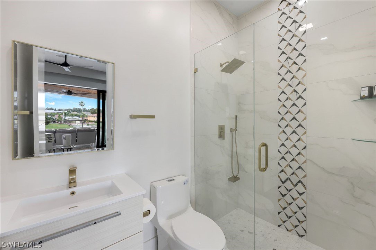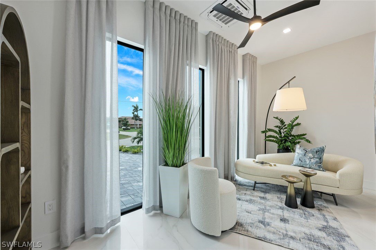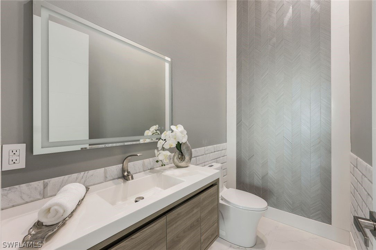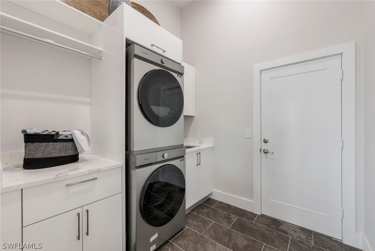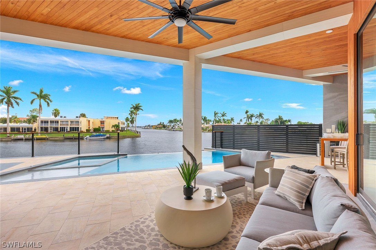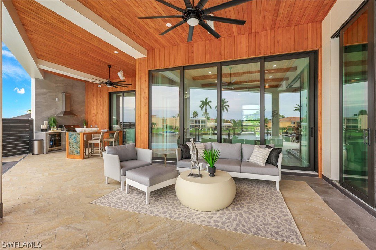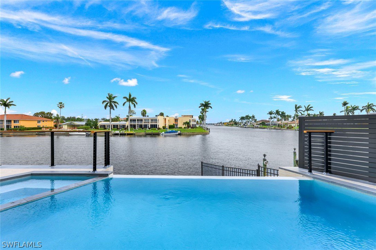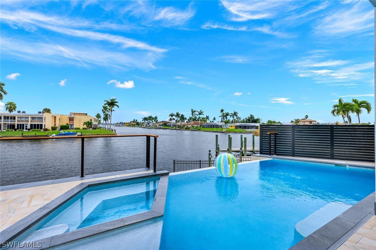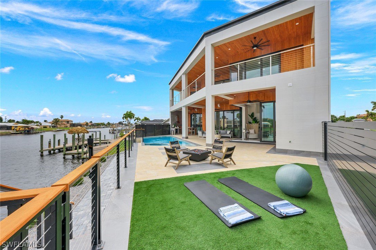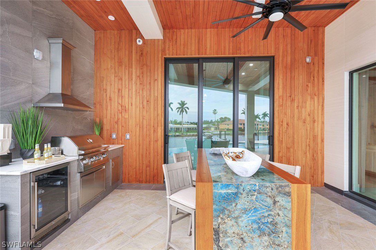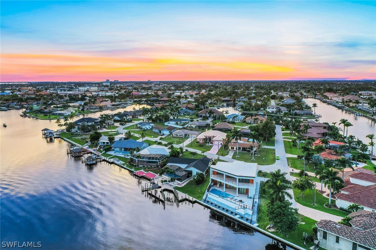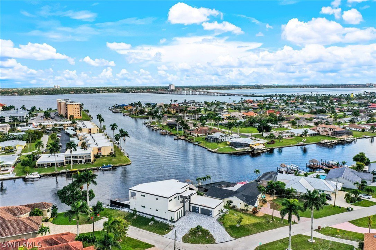4301 SE 18th Place, Cape Coral, FL 33904
- $3,750,000
- 4
- BD
- 6
- BA
- 3,760
- SqFt
- List Price
- $3,750,000
- Listing Price
- $3,750,000
- Days on Market
- 15
- MLS#
- 224039937
- Bedrooms
- 4
- Beds Plus Den
- 4+Den
- Bathrooms
- 6
- Living Sq. Ft
- 3,760
- Property Class
- Single Family Residential
- Elementary School
- LEE COUNTY
- Middle School
- LEE COUNTY
- High School
- LEE COUNTY
- Building Design
- Single Family
- Status Type
- New Construction
- Status
- ACTIVE
- County
- Lee
- Region
- CC12 - Cape Coral Unit 7-15
- Development
- Cape Coral
- Subdivision
- Cape Coral
Property Description
New Construction Modern Home with River Views and staged by Clive Daniel Home Designs. Bring your Yacht and enjoy direct open water access and magnificent views! Featuring 6,605 SF total area that includes 4 Beds, Office, 6 Baths, 3 Car Garage, and 2 Full Master Suites. Interior showcases 12 ft ceilings and a beautiful blend of high-end materials & finishes. Solid Brazilian Teak floating staircase, custom modern front door, hand crafted feature wall and fireplace in the living room, large impact windows & sliders, and Italian porcelain tile. Open Kitchen with large waterfall island, designer pendant lighting, custom cabinetry, and ZLINE appliances. Butler Pantry w/ wine fridge, ice maker, 2nd dishwasher, and prep-station. 1st Floor Master w/ incredible River Views and Spa Bathroom. Upstairs features 3 amazing suites including a 2nd Master Suite and expansive balcony. Entertainer’s dream first floor patio lanai adorned by wood and porcelain tile feature walls & ceiling. Relax in the Infinity Edge pool vanishing into the waterway. Negative edge spa, sun shelf, sunbathing deck, and outdoor kitchen. Whole home generator & solid concrete construction – built like a Fortress.
Additional Information
- Year Built
- 2023
- Garage Spaces
- 3
- Furnished
- Negotiable
- Pets
- Yes
- Amenities
- None
- Community Type
- Boat Facilities, Non-Gated
- View
- Canal, Landscaped, Pool, Partial, River, Water
- Waterfront Description
- Basin, Canal Access, Intersecting Canal, Navigable Water, Seawall
- Pool
- Yes
- Building Description
- Contemporary, Two Story
- Lot Size
- 0.265
- Construction
- Block, Concrete, Stucco
- Rear Exposure
- E
- Roof
- Built-Up, Flat
- Flooring
- Tile
- Exterior Features
- Deck, Fence, Security/High Impact Doors, Sprinkler/Irrigation, Outdoor Grill, Outdoor Kitchen, Patio, Privacy Wall, Water Feature
- Water
- Assessment Paid, Public
- Sewer
- Assessment Paid, Public Sewer
- Cooling
- Central Air, Ceiling Fan(s), Electric
- Interior Features
- Breakfast Bar, Bedroom on Main Level, Bathtub, Closet Cabinetry, Coffered Ceiling(s), Dual Sinks, Eat-in Kitchen, Fireplace, High Ceilings, Kitchen Island, Living/Dining Room, Multiple Shower Heads, Custom Mirrors, Main Level Primary, Multiple Primary Suites, Pantry, Sitting Area in Primary, Separate Shower, Cable TV, Vaulted Ceiling(s), Walk-In Closet(s)
- Gulf Access
- Yes
- Gulf Access Type
- No Bridge(s)/Water Direct
- Waterfront
- Yes
- Unit Floor
- 1
- Furnished Description
- Negotiable
Mortgage Calculator
Listing courtesy of Compass Florida LLC.
