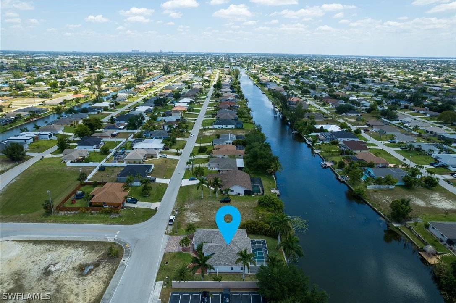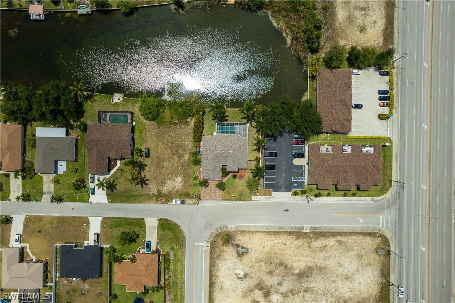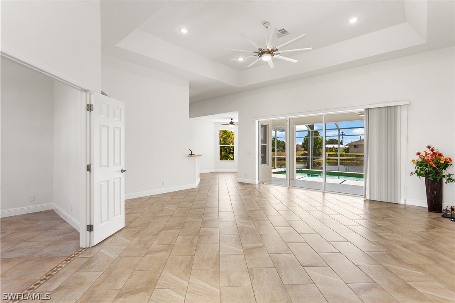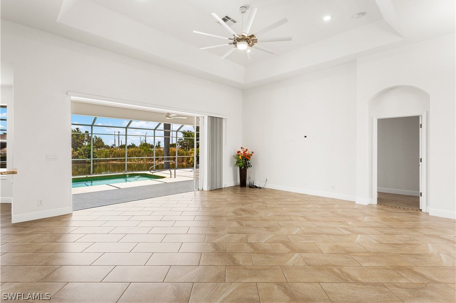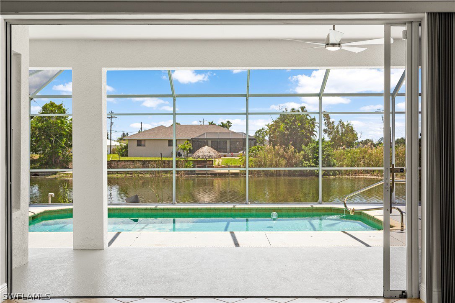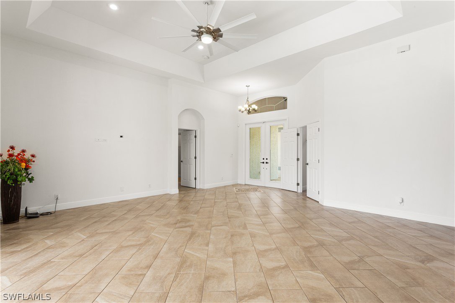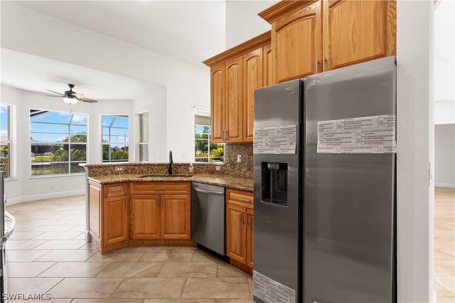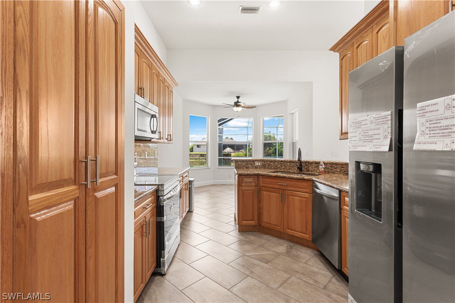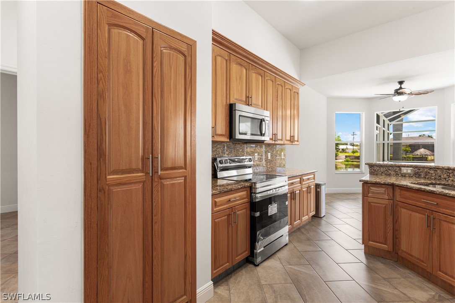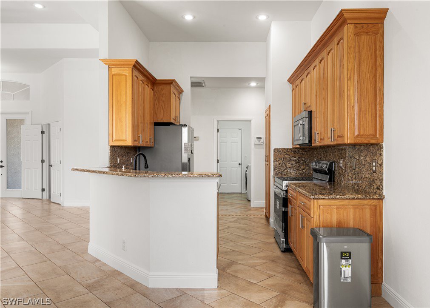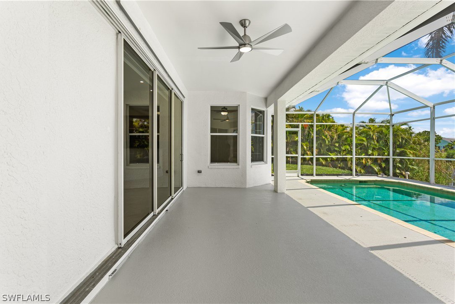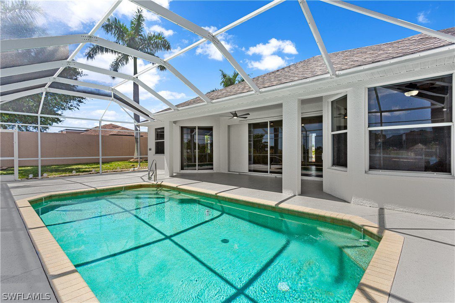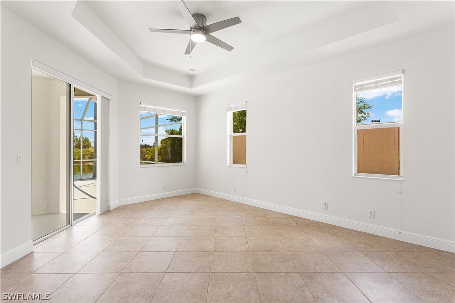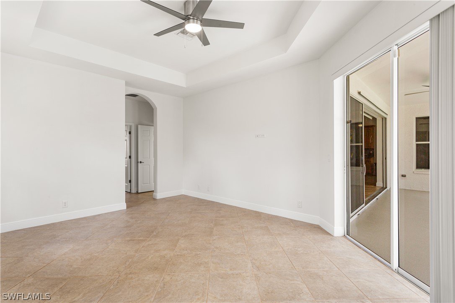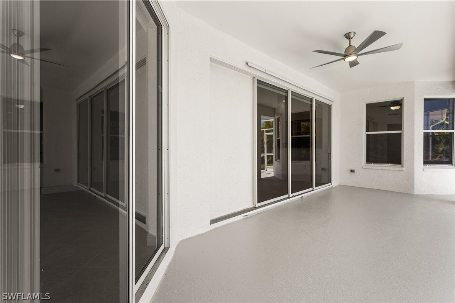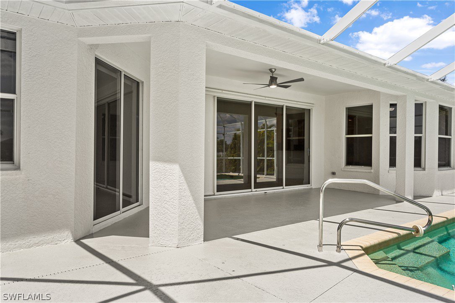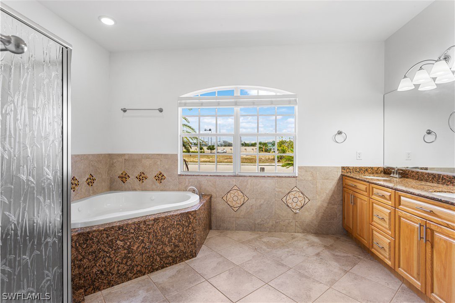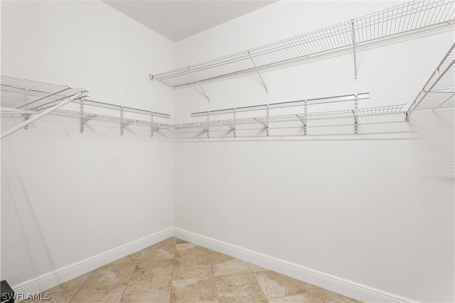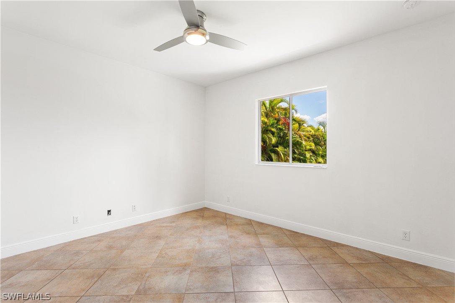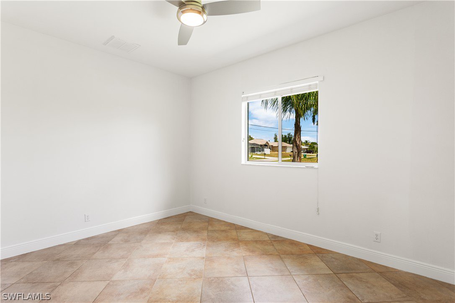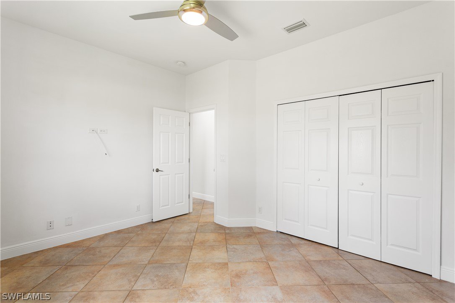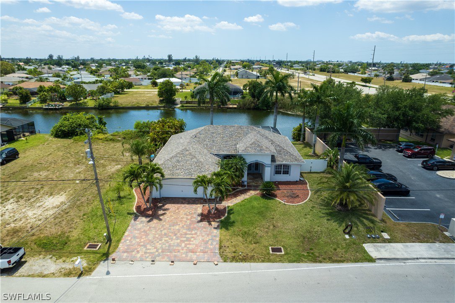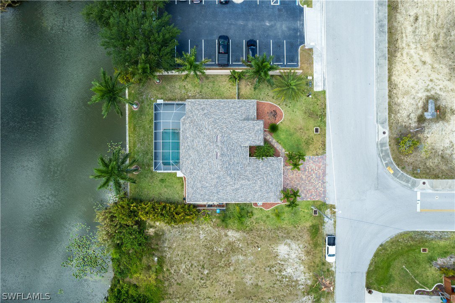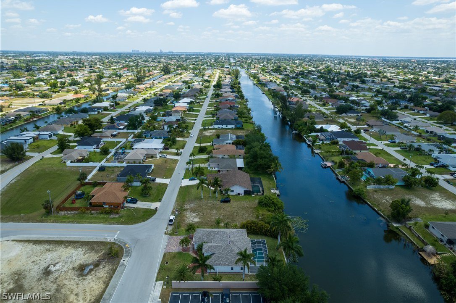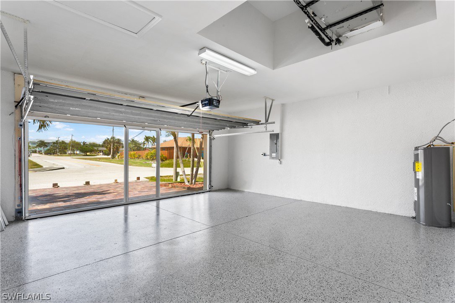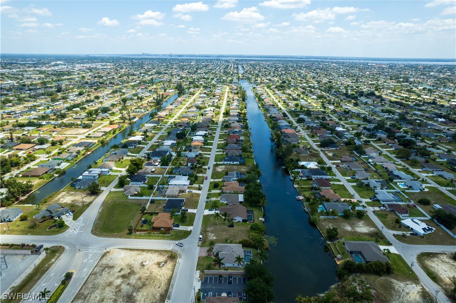110 SE 16th Terrace, Cape Coral, FL 33990
- $565,000
- 3
- BD
- 2
- BA
- 2,016
- SqFt
- List Price
- $565,000
- Listing Price
- $565,000
- Days on Market
- 12
- MLS#
- 224037196
- Bedrooms
- 3
- Beds Plus Den
- 3+Den
- Bathrooms
- 2
- Living Sq. Ft
- 2,016
- Property Class
- Single Family Residential
- Elementary School
- LEE COUNTY SCHOOL DISTRICT
- Middle School
- HTTPS://WWW.LEESCHOOLS.NET/
- High School
- HTTPS://WWW.STEPUPFORSTUDENTS.ORG/
- Building Design
- Single Family
- Status Type
- Resale
- Status
- ACTIVE
- County
- Lee
- Region
- CC13 - Cape Coral Unit 19-21,25,26,89
- Development
- Cape Coral
- Subdivision
- Cape Coral
Property Description
EXTRAORDINARY OPPORTUNITY to OWN CAPTIVATING 0.23-acre FRESHWATER FRONT HOME nestled in DOMINICA CANAL, amidst the ENCHANTING BACKDROP of SWFL PARADISE. This STUNNING PROPERTY boasts 2,880 sq ft TOTAL building area, w/ 80 ft of WATERFRONT adorned by resilient CONCRETE SEAWALL. Surrounded by LUSH GREENERY of 5 MAJESTIC ROYAL PALM TREES, this residence EPITOMIZES WATERFRONT LIVING at its FINEST! ALL ASSESSMENTS are settled at closing, offering PEACE OF MIND to the DISCERNING BUYER. CENTRAL WATER and CITY SEWER SERVICES grace this HOME, situated on regular rectangular-shaped WATERFRONT LOT SPANNING 10,019 sq ft. Revel in SOUTHERN BACKYARD EXPOSURE, basking in abundant NATURAL LIGHT throughout the day. Step into bright & airy HOME, featuring 2,016 sq ft LIVING SPACE adorned w/ lofty 14-ft CEILINGS & TILE FLOORING. This meticulously designed home comprises 3 bedrooms plus a den & 2 bathrooms, exuding a welcoming ambiance at every turn! Enter through the TRAVERTINE FRONT PORCH, greeted by DOUBLE FRONT DOORS boasting IMPACT RESISTANCE. SPACIOUS LIVING ROOM offers PANORAMIC VIEWS of the POOL & CANAL, while adjacent FORMAL DINING ROOM is a comfortable setting for intimate gatherings. A generously sized SCREENED LANAI extends living space, inviting you to SAVOR WATERFRONT VISTAS in TRANQUILITY. The kitchen is equipped with AMPLE CABINETS, GRANITE countertops and backsplash. BRAND-NEW APPLIANCES, including a range and refrigerator matching stainless steel microwave and dishwasher, promising both FUNCTIONALITY and STYLE. Enjoy CASUAL DINING at the KITCHEN BAR or gather around the table for memorable meals with loved ones. Retreat to the MASTER SUITE, featuring PRIVATE SLIDING DOORS opening ONTO the LANAI. A large WALK-IN CLOSET and a LUXURIOUS MASTER BATHROOM with a separate shower and corner tub ensure ultimate RELAXATION. Two GUEST BEDROOMS, positioned for privacy, share a well-appointed bathroom. Outside, the EXPANSIVE SCREENED LANAI beckons for ALFRESCO ENTERTAINMENT in the HEATED POOL and beneath the ROYAL PALMS. A laundry room with a tub and included washer and dryer adds convenience, while the two-car garage offers ample storage space, garage bench and cabinets are ideal for work and storage and MANUAL LIFESTYLE OUTDOOR SCREEN to help you get more use out of this valuable space! Embrace the waterfront lifestyle with FRESHLY PAINTED INSIDE AND OUTDOOR SPACES, a NEW FENCE for added privacy for your watercrafts or RV, and a 2023 ROOF. This exceptional property is ideally located near essential amenities, including restaurants, pharmacies, and schools. With high elevation and NO FLOOD INSURANCE REQUIRED, this residence offers both PRACTICALITY and LUXURY. Whether as a PRIMARY RESIDENCE, a SECONDARY HOME, or an INVESTMENT PROPERTY, seize this unparalleled opportunity to make your SWFL DREAMS a REALITY! Act now and embark on a journey of COASTAL LIVING, with easy access to nearby cities, beaches, and airports. Don't miss out—schedule your viewing today!
Additional Information
- Year Built
- 2006
- Garage Spaces
- 2
- Furnished
- Unfurnished
- Pets
- Yes
- Amenities
- None
- Community Type
- Boat Facilities, Non-Gated
- View
- Canal, Water
- Waterfront Description
- Canal Access, Intersecting Canal, Navigable Water, Seawall
- Pool
- Yes
- Building Description
- 1 Story/Ranch
- Lot Size
- 0.23
- Construction
- Block, Concrete, Stucco
- Rear Exposure
- S
- Roof
- Shingle
- Flooring
- Tile
- Exterior Features
- Fence, Sprinkler/Irrigation, Privacy Wall, Water Feature
- Water
- Assessment Paid, Public
- Sewer
- Assessment Paid, Public Sewer
- Cooling
- Central Air, Ceiling Fan(s), Electric
- Interior Features
- Breakfast Bar, Built-in Features, Bedroom on Main Level, Bathtub, Tray Ceiling(s), Coffered Ceiling(s), Separate/Formal Dining Room, Dual Sinks, Eat-in Kitchen, High Ceilings, Jetted Tub, Pantry, Separate Shower, Cable TV, Vaulted Ceiling(s), Walk-In Closet(s), Home Office, Split Bedrooms, Workshop
- Waterfront
- Yes
- Unit Floor
- 1
- Furnished Description
- Unfurnished
Mortgage Calculator
Listing courtesy of RE/MAX Realty Team.

