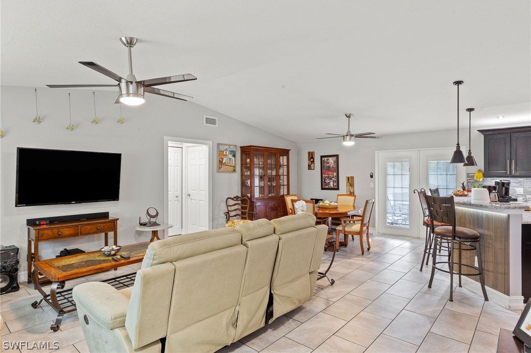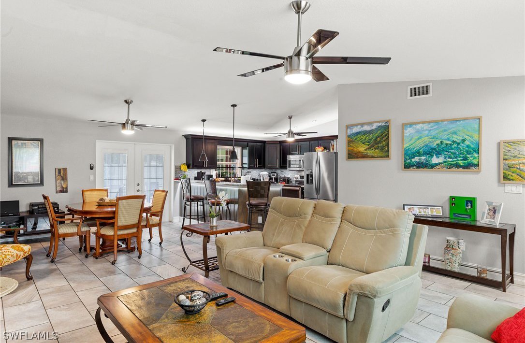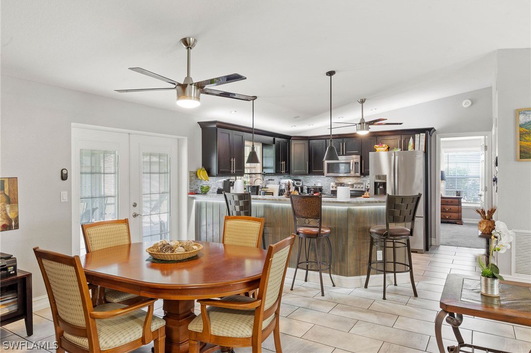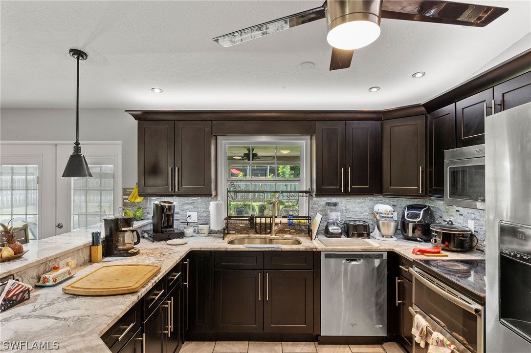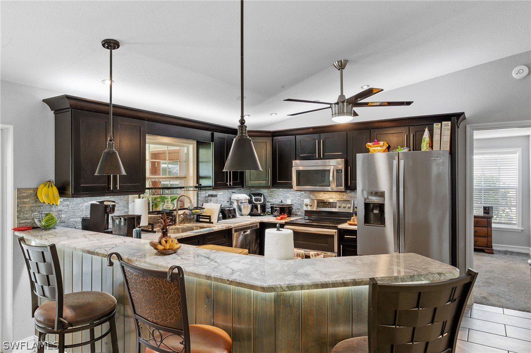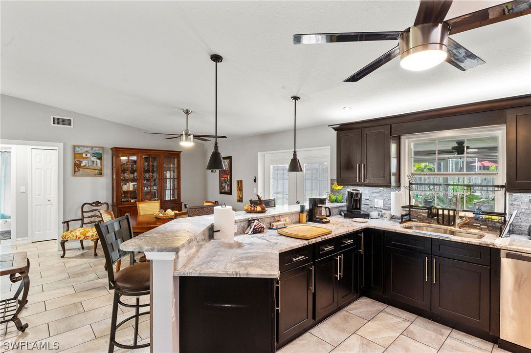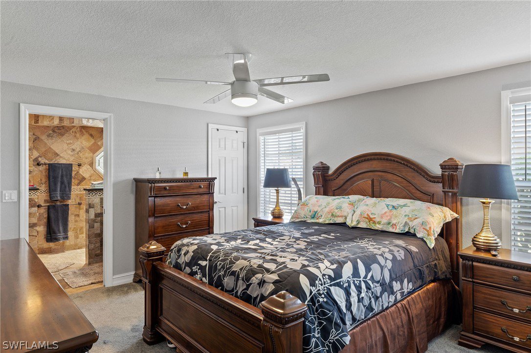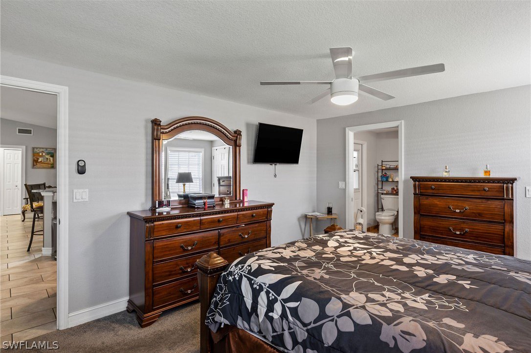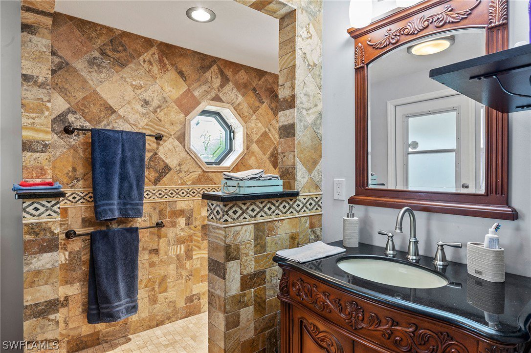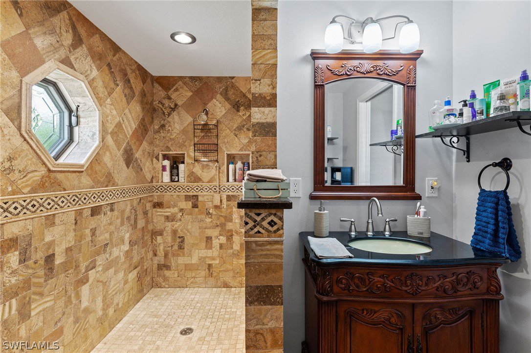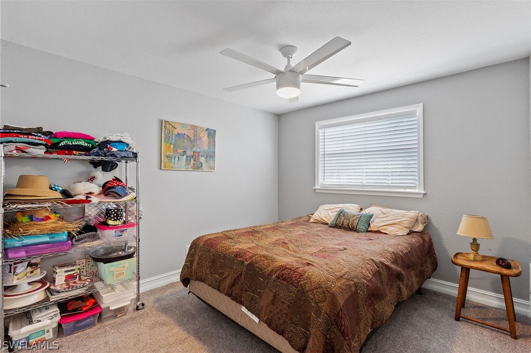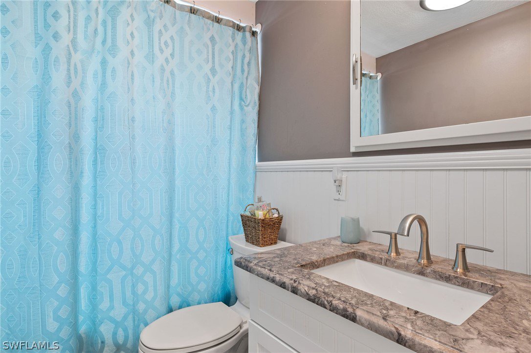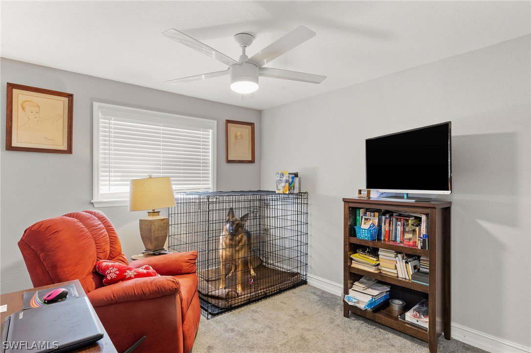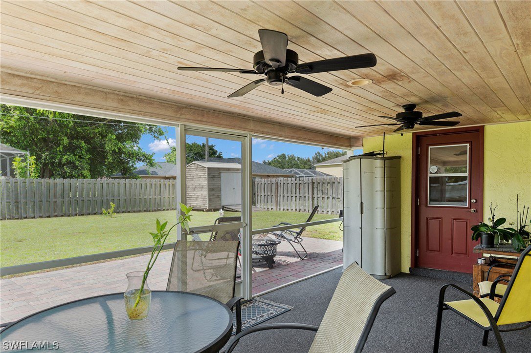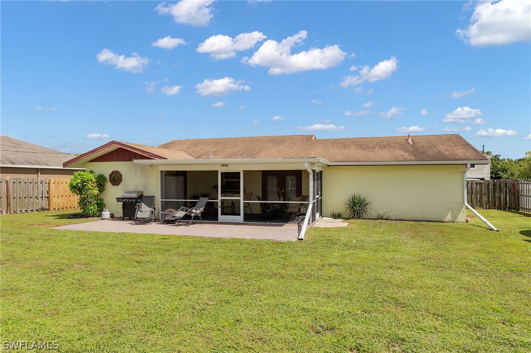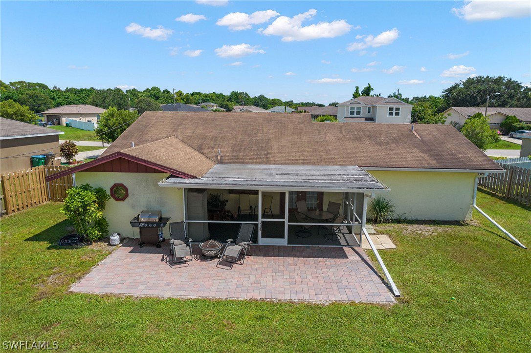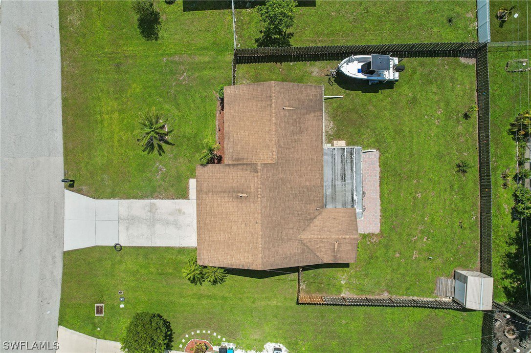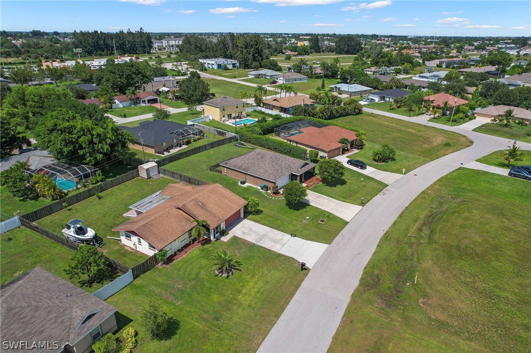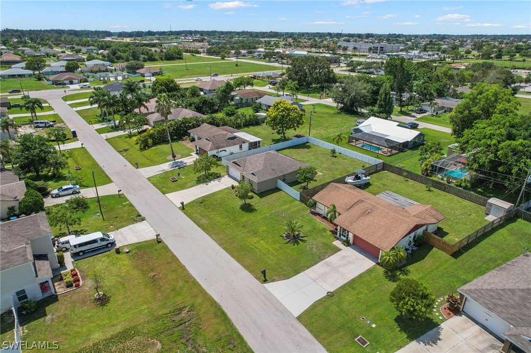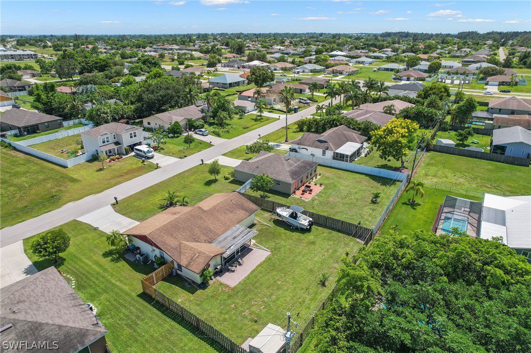727 SW 5th Street, Cape Coral, FL 33991
- $339,900
- 3
- BD
- 2
- BA
- 1,294
- SqFt
- Sold Price
- $339,900
- List Price
- $339,900
- Listing Price
- $339,900
- Closing Date
- Nov 01, 2022
- Days on Market
- 82
- MLS#
- 222057604
- Bedrooms
- 3
- Beds Plus Den
- 3 Bed
- Bathrooms
- 2
- Living Sq. Ft
- 1,294
- Property Class
- Single Family Residential
- Elementary School
- SCHOOL CHOICE
- Middle School
- SCHOOL CHOICE
- High School
- SCHOOL CHOICE
- Building Design
- Single Family
- Status Type
- Resale
- Status
- CLOSED
- County
- Lee
- Region
- CC23 - Cape Coral Unit 28,29,45,62,63,66,68
- Development
- Cape Coral
- Subdivision
- Cape Coral
Property Description
This 3 bedroom 2 Bath home is on City Water & Sewer & Assessments are PAID!! BRAND NEW ROOF being installed October 2022. Entering the home through the screened front porch you will be welcomed by the open floor plan with tile throughout the main living area & carpet in the bedrooms. The chefs kitchen has been updated with shaker cabinets, granite counter tops with a mosaic & stone backsplash, stainless steel appliances, and offers a breakfast bar, recessed lighting, giving you lots of counter space for food prepping or eating. The Primary bedroom is spacious and has an updated bathroom with walk in shower with beautiful tumbled travertine stone. Hurricane Impact rated garage door. A/C replaced in 2018. The back yard has an extended patio & is fully fenced for your 4 legged friend or for the kids to play freely with plenty of room to add a swimming pool. Home is wired already for a generator hook up & Outside storage shed has electric available. Great location just south of Pine Island Rd and close to shopping, dining, and restaurants.
Additional Information
- Year Built
- 1982
- Garage Spaces
- 2
- Furnished
- Unfurnished
- Pets
- Yes
- Amenities
- None
- Community Type
- NonGated
- View
- Landscaped
- Waterfront Description
- None
- Building Description
- Traditional
- Lot Size
- 0.23700000000000002
- Construction
- Block, Concrete, Stucco
- Rear Exposure
- NW
- Roof
- Shingle
- Flooring
- Carpet, Tile
- Exterior Features
- Fence, Patio, RoomForPool, Storage
- Water
- AssessmentPaid, Public
- Sewer
- AssessmentPaid, Public Sewer
- Cooling
- Central Air, Ceiling Fan(s), Electric
- Interior Features
- Breakfast Bar, LivingDiningRoom, Pantry, ShowerOnly, SeparateShower, SplitBedrooms
- Unit Floor
- 1
- Furnished Description
- Unfurnished
Mortgage Calculator
Listing courtesy of RE/MAX Realty Group. Selling Office: .

