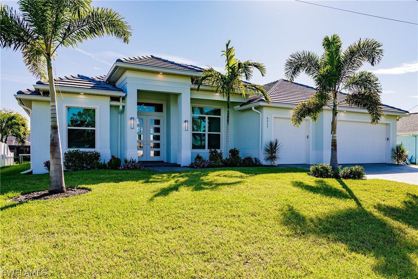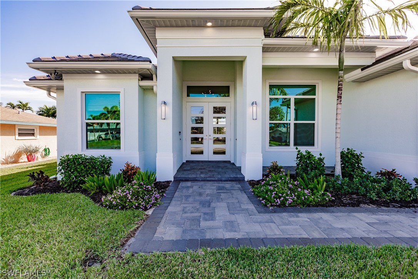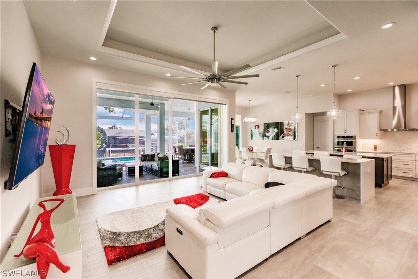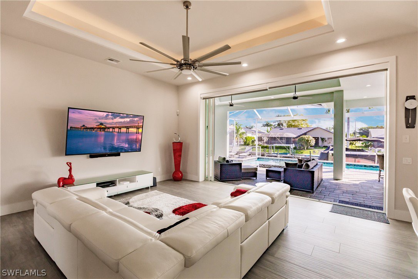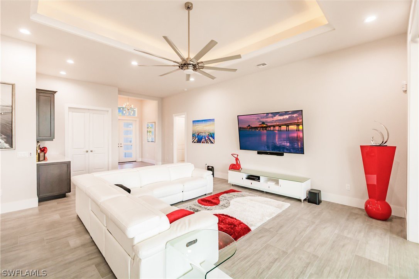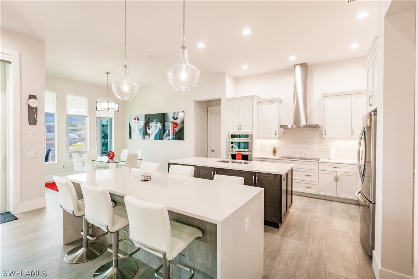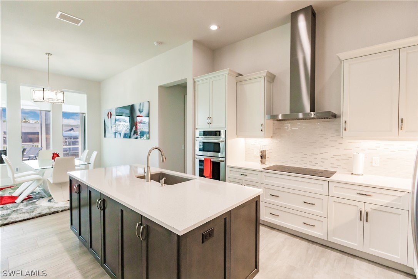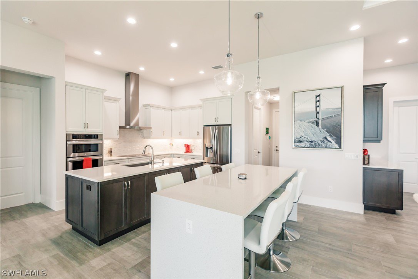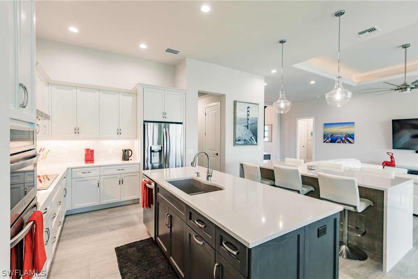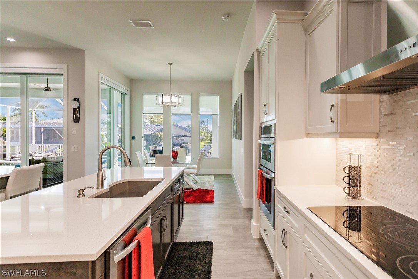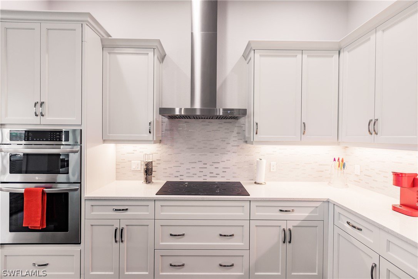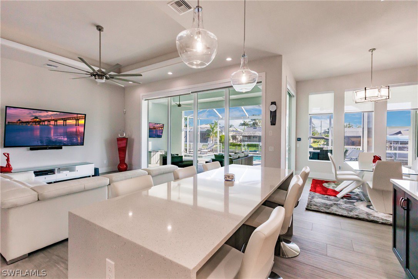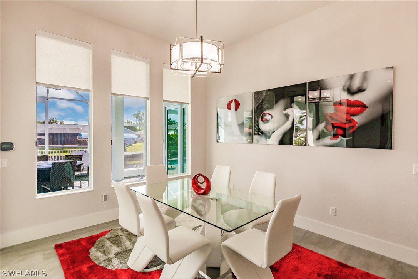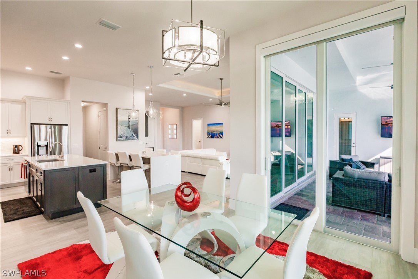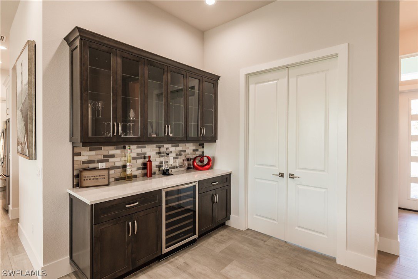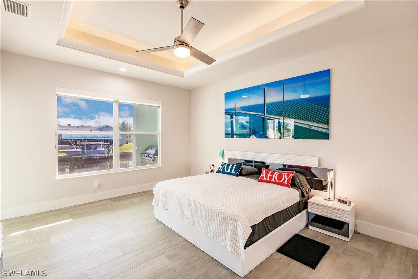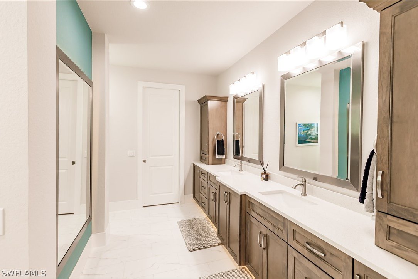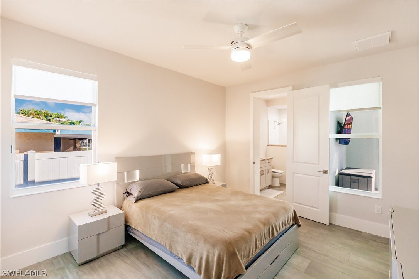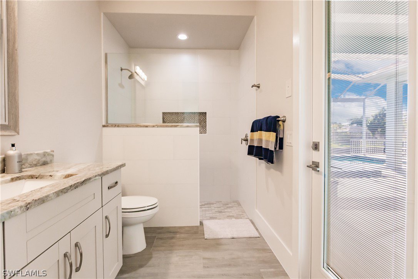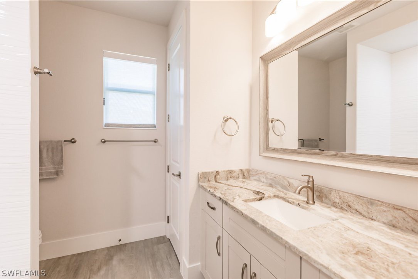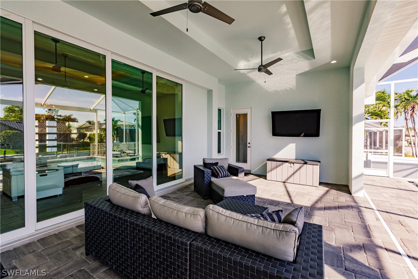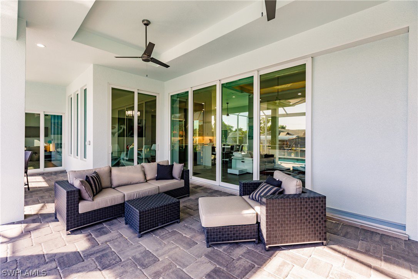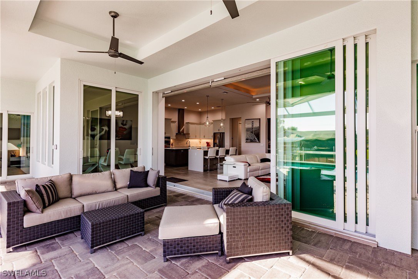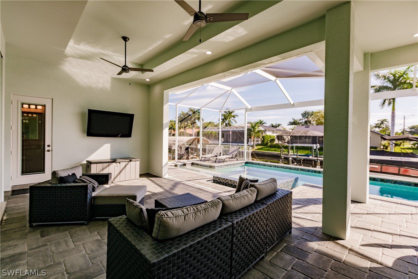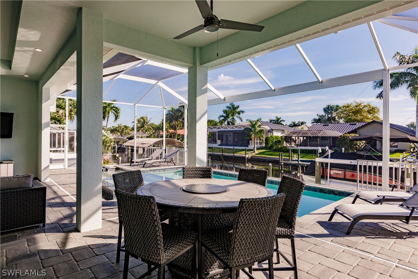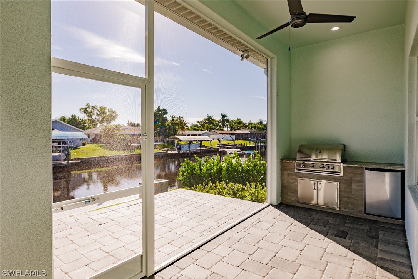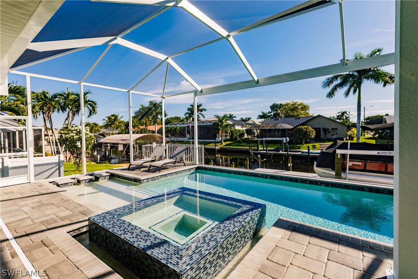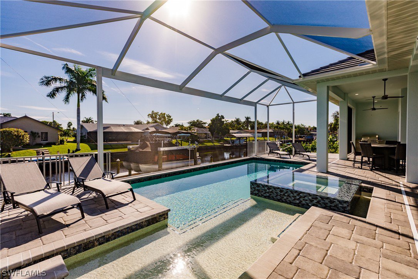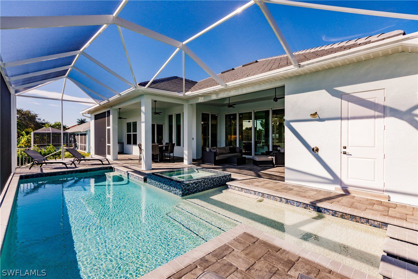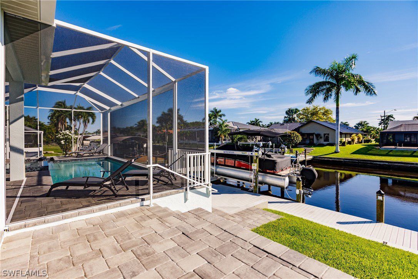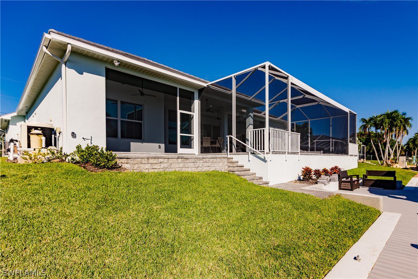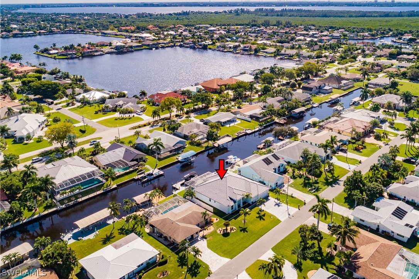5317 SW 8th Place, Cape Coral, FL 33914
- $1,775,000
- 4
- BD
- 3
- BA
- 2,613
- SqFt
- Sold Price
- $1,775,000
- List Price
- $1,750,000
- Listing Price
- $1,750,000
- Closing Date
- Mar 07, 2022
- Days on Market
- 143
- MLS#
- 221073353
- Bedrooms
- 4
- Beds Plus Den
- 4 Bed
- Bathrooms
- 3
- Living Sq. Ft
- 2,613
- Property Class
- Single Family Residential
- Building Design
- Single Family
- Status Type
- Resale
- Status
- CLOSED
- County
- Lee
- Region
- CC21 - Cape Coral Unit 3,30,44,6
- Development
- Cape Coral
- Subdivision
- Cape Coral
Property Description
BRAND NEW, READY TO MOVE IN TO, WHY WAIT? This beautiful custom built waterfront pool home in SW Cape Coral has everything anyone could want. Just completed in March 21 this stunning beauty features a great room plan, 10 foot impact sliders, impact windows, wood plank flooring though out, tray ceilings and more. The kitchen features quartz counter tops with double islands, 42 inch cabinets, cook top, and built in oven with microwave. Off the kitchen is a formal dining area with a slider and window views of the pool area. The great room features 12 foot tray ceiling with recessed lighting with 16 foot pocket sliders to the lanai. Just off the great room is a wine bar with fridge and a 4th bedroom/Den/Study. The master features a slider to the pool & large windows, lighted tray ceiling and more. The master bath is stunning with dual sinks quartz counters and storage galore. Walk through dual shower. Master closet is huge with access to the laundry area. Two other bedrooms. Pool bath plus 3rd bath. Pool / overflow spa has a beach pad, pavers and more. Composite wrap around dock with 14k lift for up to 30' boat. Much more to see!!!!!
Additional Information
- Year Built
- 2021
- Garage Spaces
- 3
- Furnished
- Furnished
- Pets
- Yes
- Amenities
- None
- Community Type
- BoatFacilities, NonGated
- View
- Canal, Water
- Boat Access
- Boat Dock Private, Boat Lift, Captain's Walk, Composite Dock, Elec Avail at dock, Water Avail at Dock
- Waterfront Description
- Canal Access, Seawall
- Pool
- Yes
- Building Description
- Contemporary, Florida
- Lot Size
- 0.23
- Construction
- Block, Concrete, Stucco
- Rear Exposure
- E
- Roof
- Tile
- Flooring
- Tile
- Exterior Features
- SecurityHighImpactDoors, SprinklerIrrigation, Outdoor Kitchen, Outdoor Shower, Storage, WaterFeature, Gas Grill
- Water
- AssessmentPaid, Public
- Sewer
- AssessmentPaid, Public Sewer
- Cooling
- Central Air, Ceiling Fan(s), Electric
- Interior Features
- Attic, Breakfast Bar, Built-in Features, BedroomonMainLevel, Tray Ceiling(s), SeparateFormalDiningRoom, DualSinks, High Speed Internet, Kitchen Island, LivingDiningRoom, MultipleShowerHeads, Pantry, PullDownAtticStairs, SplitBedrooms, ShowerOnly, SeparateShower, CableTV, Vaulted Ceiling(s), WalkInPantry, Bar, Walk-In Closet(s)
- Gulf Access
- Yes
- Gulf Access Type
- No Bridge(s)/Water Direct
- Waterfront
- Yes
- Unit Floor
- 1
- Furnished Description
- Furnished
Mortgage Calculator
Listing courtesy of World Realty Group Inc. Selling Office: .
