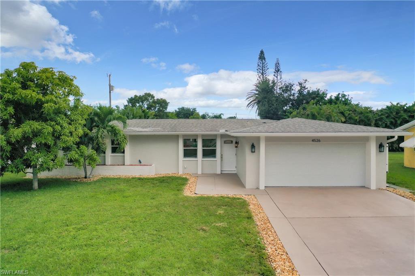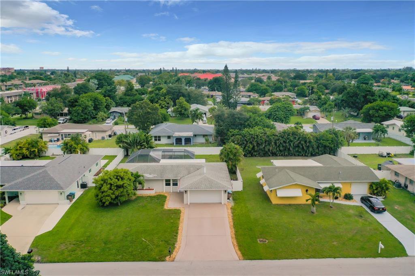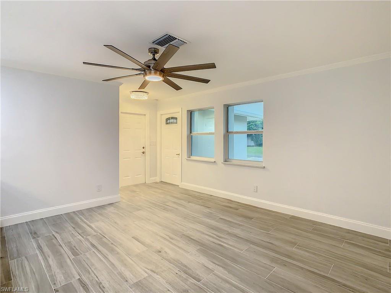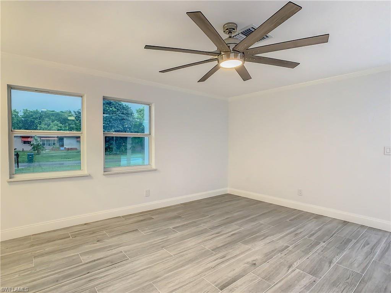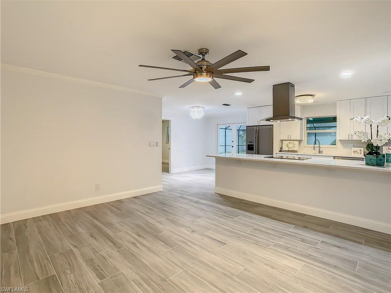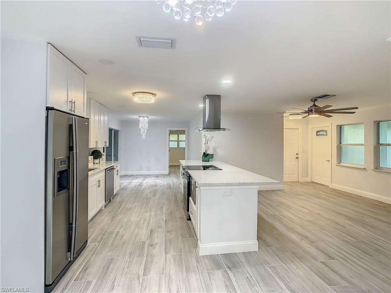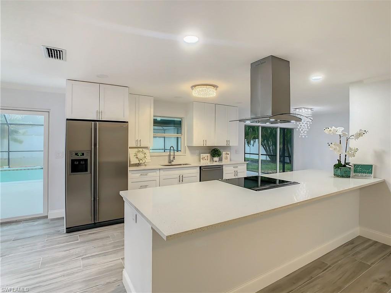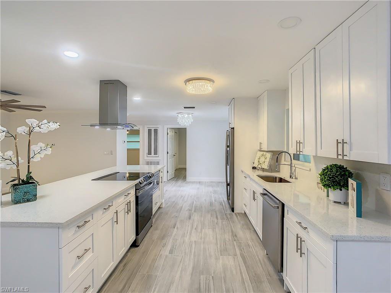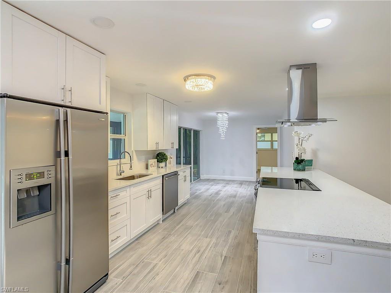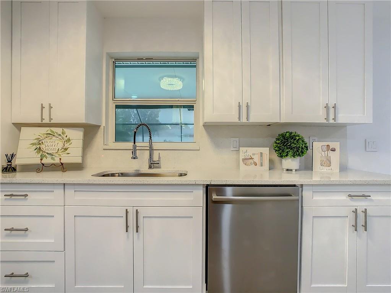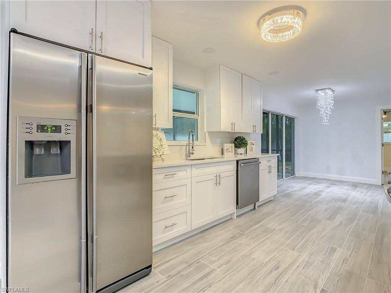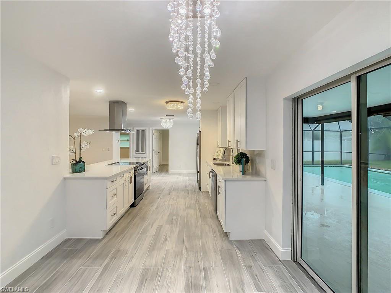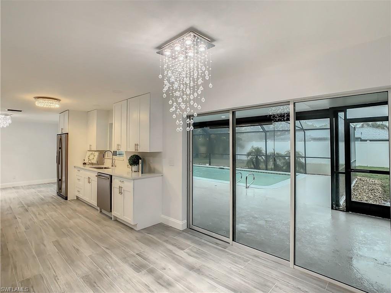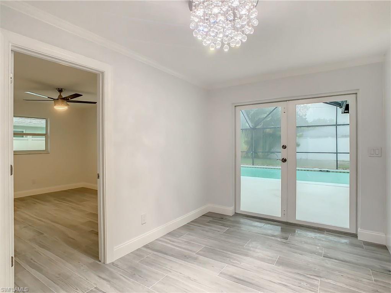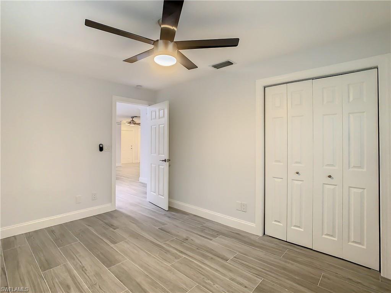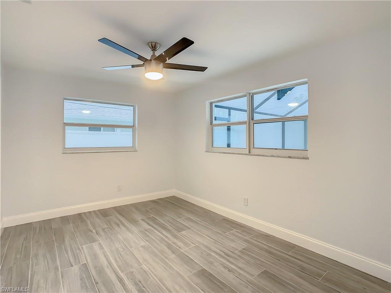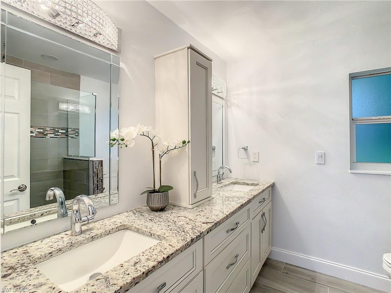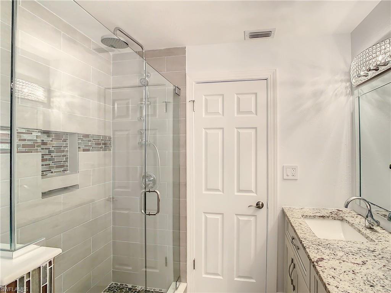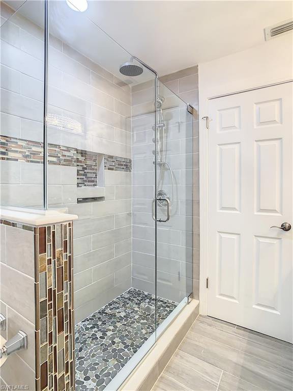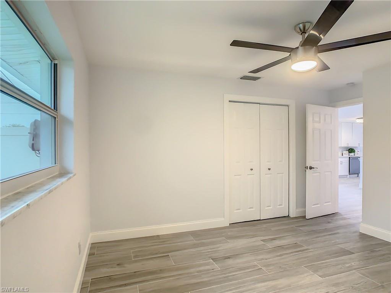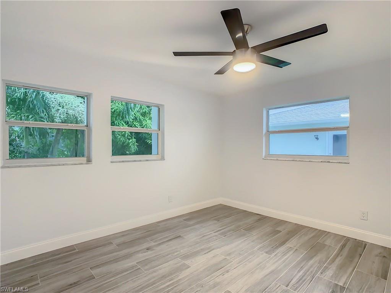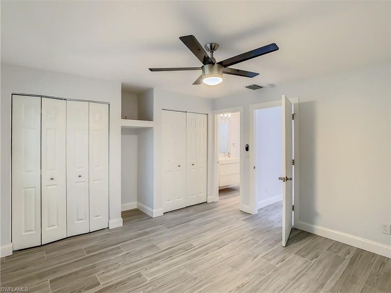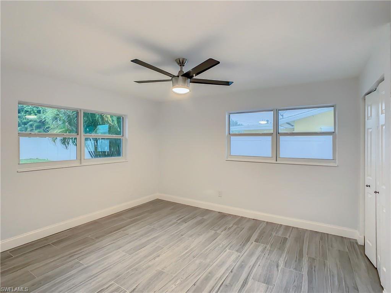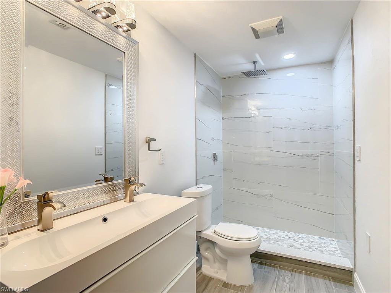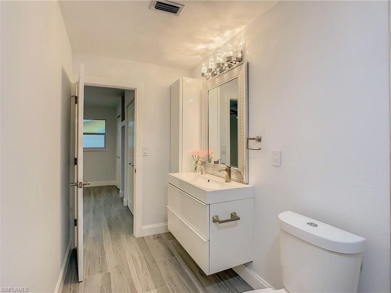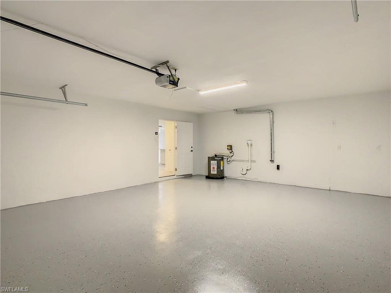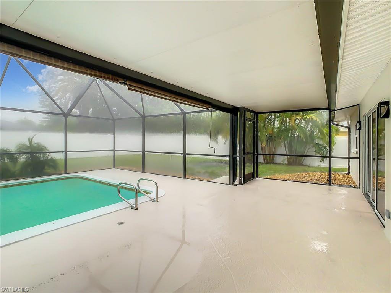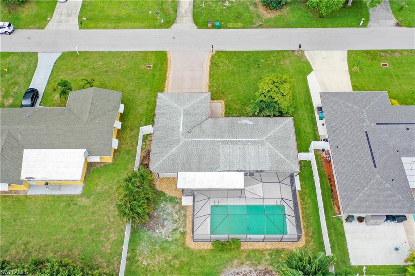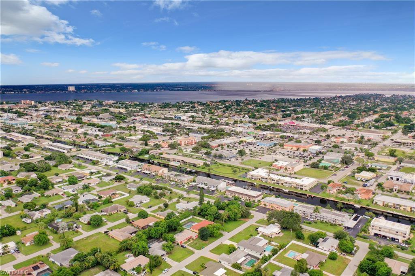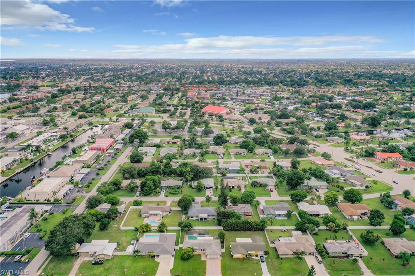4526 SE 10th Avenue, Cape Coral, FL 33904
- $390,000
- 3
- BD
- 2
- BA
- 1,311
- SqFt
- Sold Price
- $390,000
- List Price
- $399,900
- Listing Price
- $399,900
- Closing Date
- Oct 25, 2021
- Days on Market
- 38
- MLS#
- 221066886
- Bedrooms
- 3
- Beds Plus Den
- 3 Bed
- Bathrooms
- 2
- Living Sq. Ft
- 1,311
- Property Class
- Single Family Residential
- Elementary School
- CAPE ELEMENTARY SCHOOL
- Middle School
- GULF MIDDLE SCHOOL
- High School
- CAPE CORAL HIGH SCHOOL
- Building Design
- Single Family
- Status Type
- Resale
- Status
- CLOSED
- County
- Lee
- Region
- CC12 - Cape Coral Unit 7-15
- Development
- Cape Coral
- Subdivision
- Cape Coral
Property Description
Gorgeously Renovated Pool Home Near Downtown Cape Coral! Located on a 0.23-acre lot in a highly desirable area, this 3BR/2BA, 1,311sqft (under-air) freshly painted property has been remodeled to absolute design perfection (Aug. 2021). Fashioned to reflect modern desires, the brilliant and sundrenched interior dazzles with gleaming ceramic plank tile flooring, an open floorplan, chic color scheme w/fresh paint, sparkling light fixtures, and a brand-new kitchen featuring stainless-steel appliances, quartz countertops, 48” white shaker cabinetry, center island w/seating, and an adjoining dining room w/sliding glass doors to the fully screened-in lanai. Host year-round parties outdoors and bask in the convenience of a swimming pool, covered patio, and white vinyl (PVC) privacy fencing. Experience luxury in the primary bedroom, which has dual closets and a remodeled en suite featuring a rain shower and an oversized sink w/two faucets. Other features: 2-car garage, laundry room, mango trees, city water/sewer, whole home replumbing (2001), only steps from Downtown, NO carpet, quick drive to Cape Coral Marina and beaches, near shops, dining, and schools, and much more! Call now for a tour!
Additional Information
- Year Built
- 1970
- Garage Spaces
- 2
- Furnished
- Unfurnished
- Pets
- Yes
- Community Type
- Street Lights
- Waterfront Description
- None
- Pool
- Yes
- Building Description
- Florida
- Lot Size
- 0.23
- Construction
- Block, Concrete, Stucco
- Rear Exposure
- W
- Roof
- Shingle
- Flooring
- Tile
- Exterior Features
- Fence, FruitTrees, Patio
- Water
- Public
- Sewer
- Public Sewer
- Cooling
- Central Air, Electric
- Interior Features
- BedroomonMainLevel, DualSinks, Eat-in Kitchen, FrenchDoorsAtriumDoors, Kitchen Island, ShowerOnly, SeparateShower, SplitBedrooms
- Furnished Description
- Unfurnished
Mortgage Calculator
Listing courtesy of Real RE Group LLC. Selling Office: .
