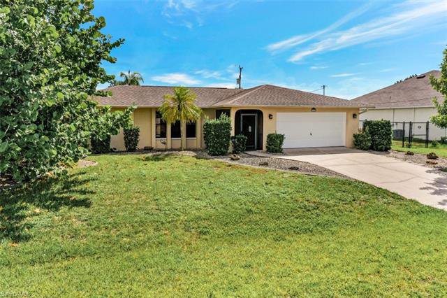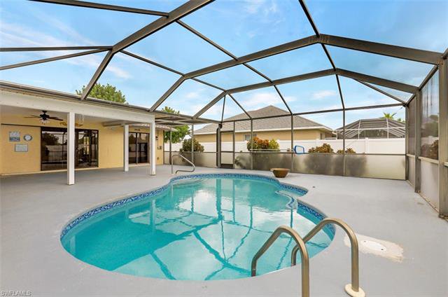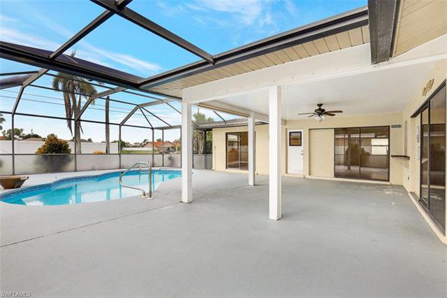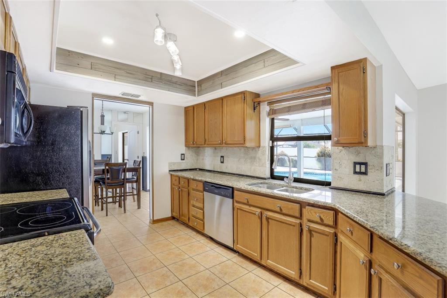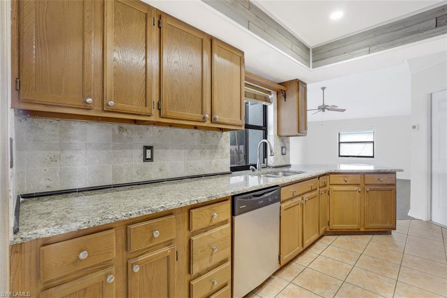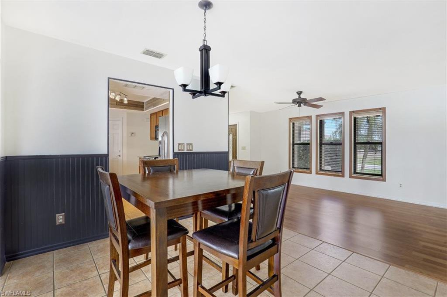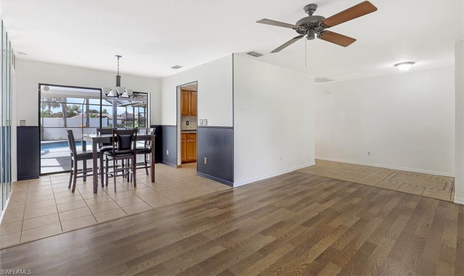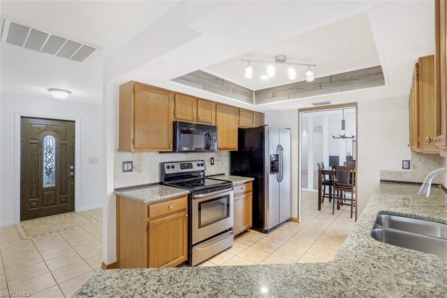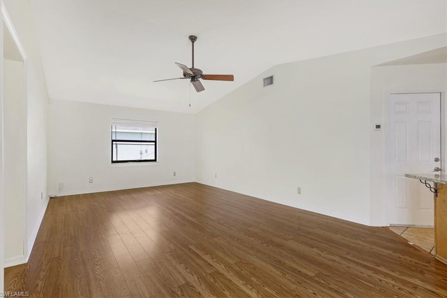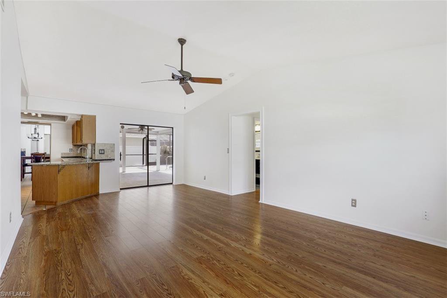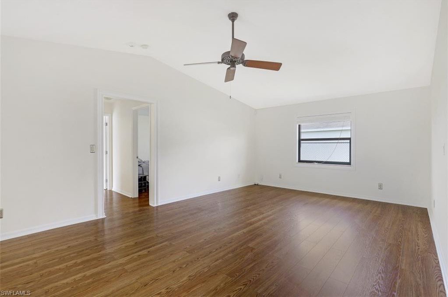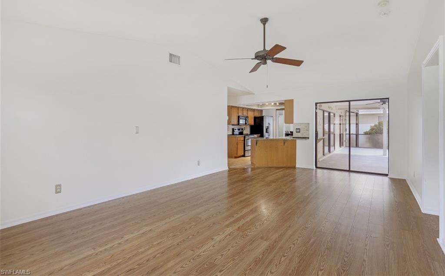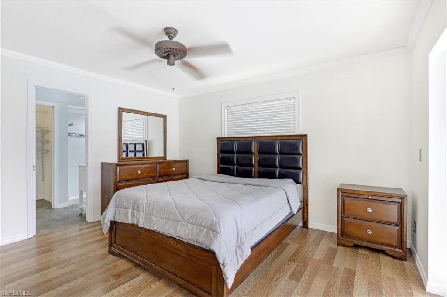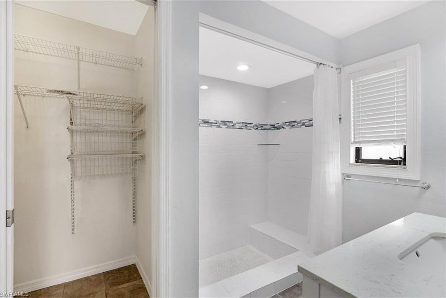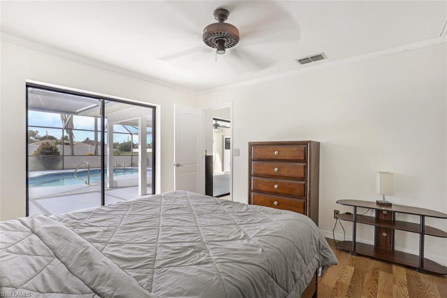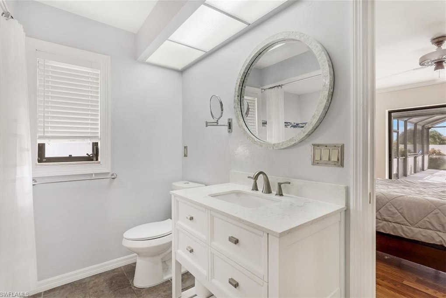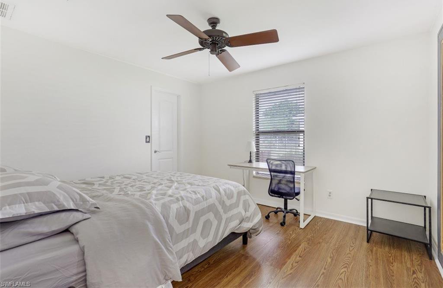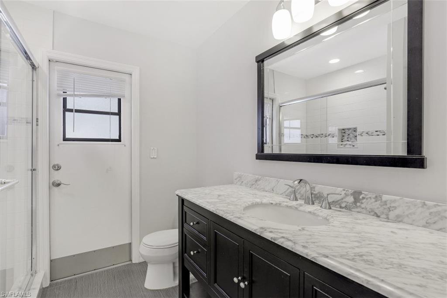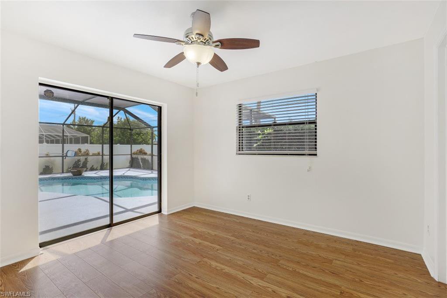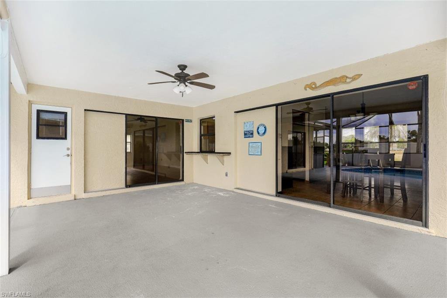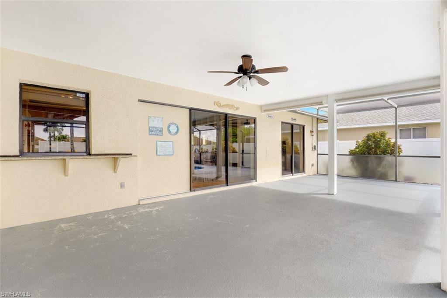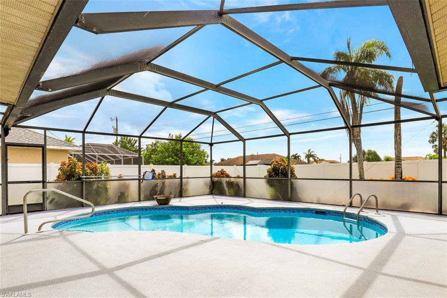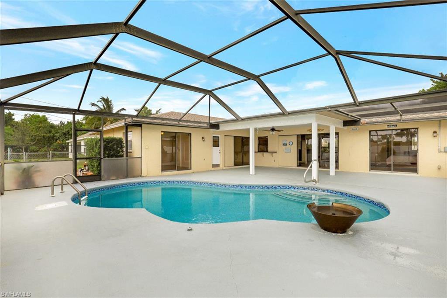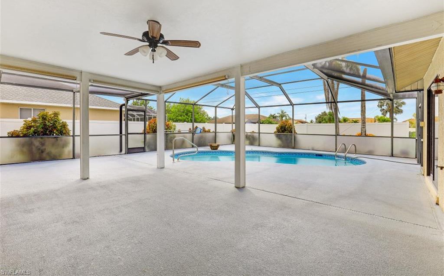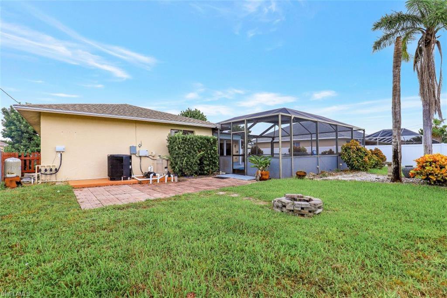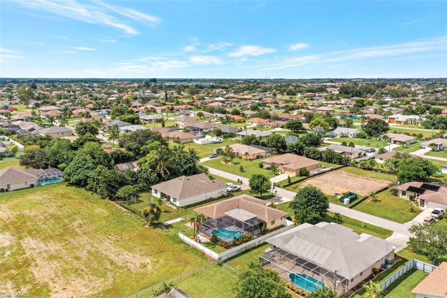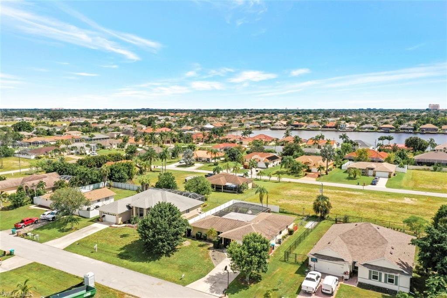1118 SW 42nd Street, Cape Coral, FL 33914
- $390,000
- 3
- BD
- 2
- BA
- 1,672
- SqFt
- Sold Price
- $390,000
- List Price
- $375,000
- Listing Price
- $375,000
- Closing Date
- Nov 23, 2021
- Days on Market
- 69
- MLS#
- 221066346
- Bedrooms
- 3
- Beds Plus Den
- 3 Bed
- Bathrooms
- 2
- Living Sq. Ft
- 1,672
- Property Class
- Single Family Residential
- Building Design
- Single Family
- Status Type
- Resale
- Status
- CLOSED
- County
- Lee
- Region
- CC21 - Cape Coral Unit 3,30,44,6
- Development
- Cape Coral
- Subdivision
- Cape Coral
Property Description
Perfect Florida Style Home Located in Southwest Cape Coral. This 3 bedroom 2 bath pool home with southern exposure boasts a large outdoor area great for entertaining friends and family. The pool has recently been resurfaced and had a new state or the art heater added with the Aqua Link System w/ built in wifi. The house interior has just been painted and new air conditioner installed in 2020. Kitchen has granite counters and wood cabinets with stainless steel appliances and a window overlooking the pool. The 3 bedrooms all have plenty of space and large walk in closets. There is both a family and living room with sliding doors with nice views that give the home a lot larger feel. Flooring is tile and wood laminate throughout.. NO CARPETS! The bathrooms have been updated recently and guest bath has a door going out to the pool. The yard is totally fenced and has gates on either side and back. The garage has 2 storage closets and easily large enough for 2 vehicles. All assessments are paid too! Location is wonderful with friendly neighbors, quiet street, and close to shopping, restaurants, and Cape Harbour Marina resort. Time to come enjoy the sunshine year round. Call Today to See.
Additional Information
- Year Built
- 1988
- Garage Spaces
- 2
- Furnished
- Partially
- Pets
- Yes
- Amenities
- None
- Community Type
- NonGated
- View
- Pool
- Waterfront Description
- None
- Pool
- Yes
- Building Description
- 1 Story/Ranch
- Lot Size
- 0.244
- Construction
- Block, Concrete, Stucco
- Rear Exposure
- S
- Roof
- Shingle
- Flooring
- Laminate, Tile
- Exterior Features
- Fence, SprinklerIrrigation
- Water
- AssessmentPaid, Public
- Sewer
- AssessmentPaid, Public Sewer
- Cooling
- Ceiling Fan(s)
- Interior Features
- Breakfast Bar, BedroomonMainLevel, High Speed Internet, LivingDiningRoom, MainLevelMaster, See Remarks, CableTV, Vaulted Ceiling(s), Walk-In Closet(s), AirFiltration, SplitBedrooms
- Unit Floor
- 1
- Furnished Description
- Partially
Mortgage Calculator
Listing courtesy of RE/MAX Realty Group. Selling Office: .
