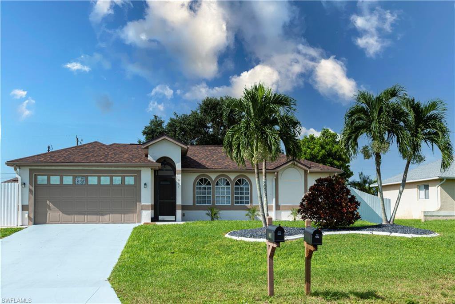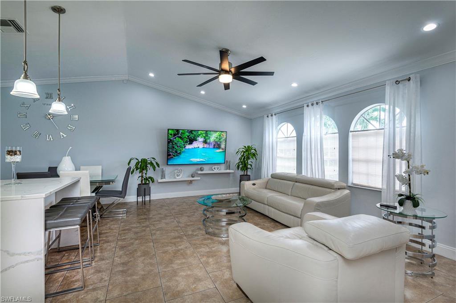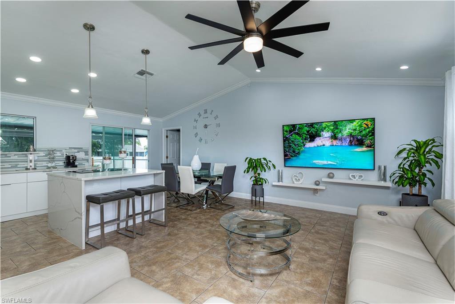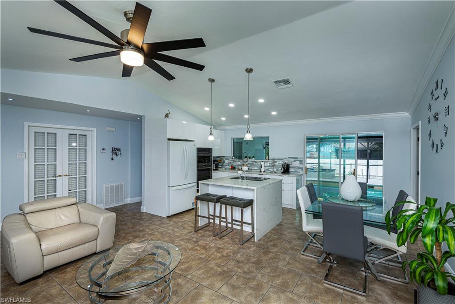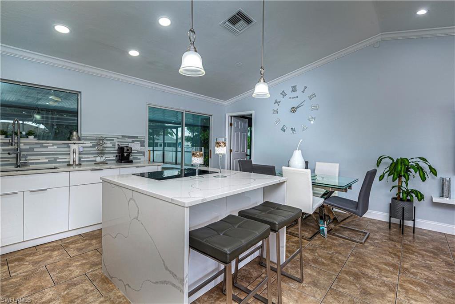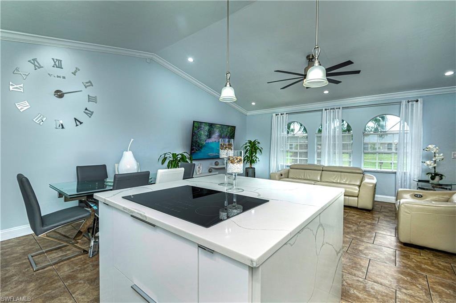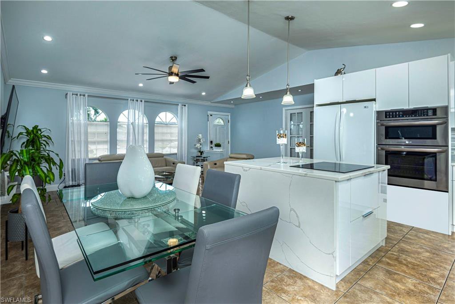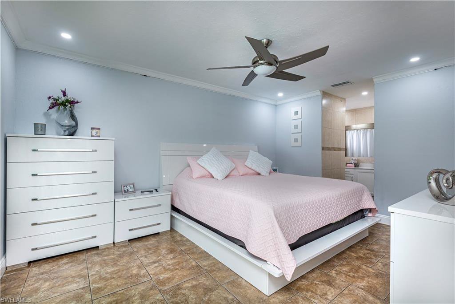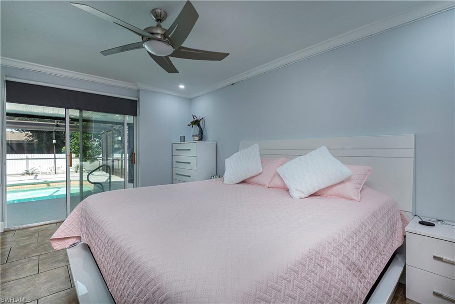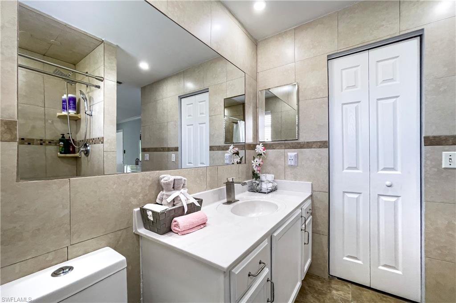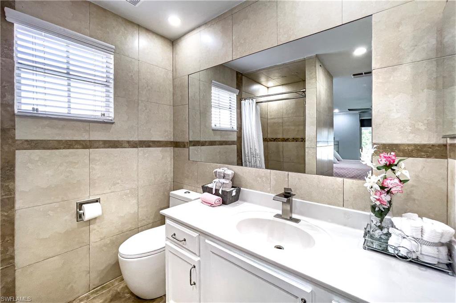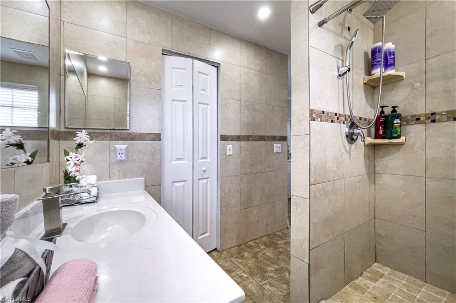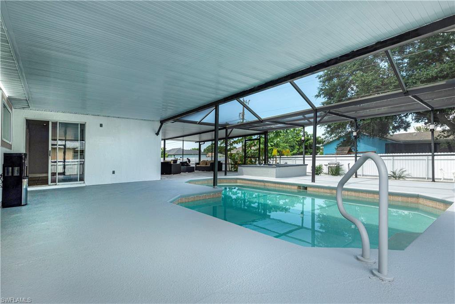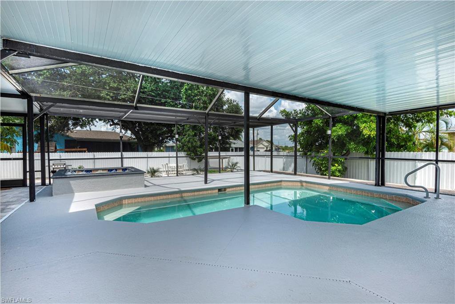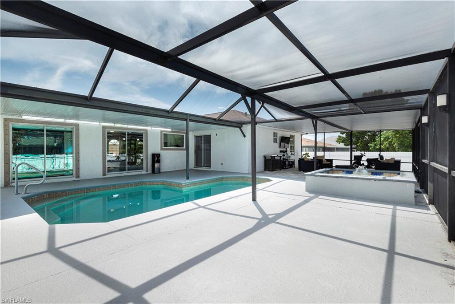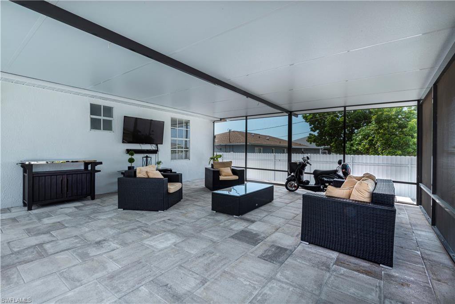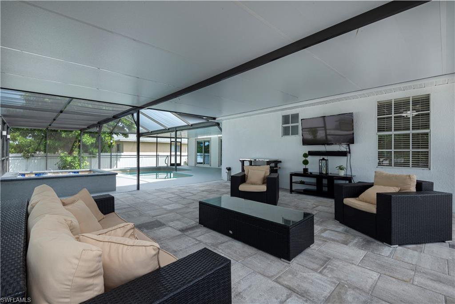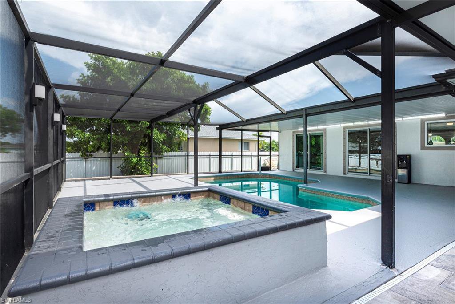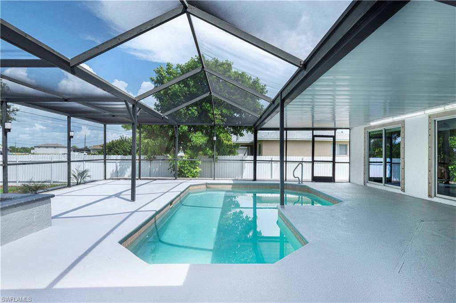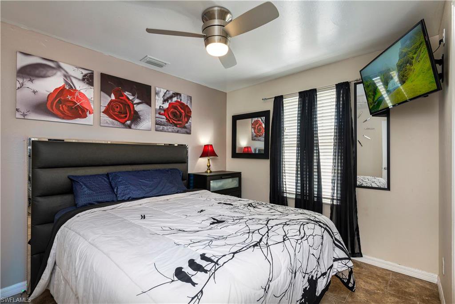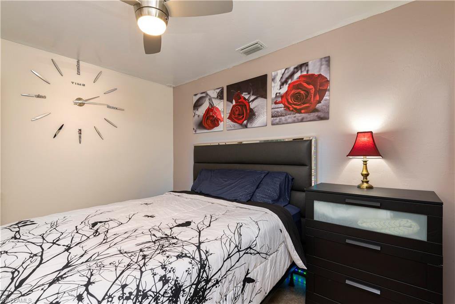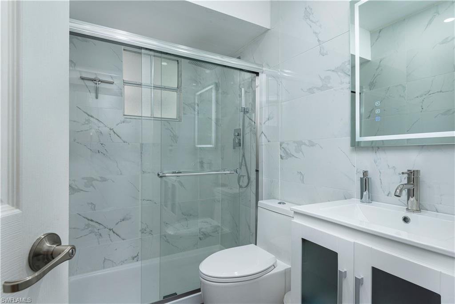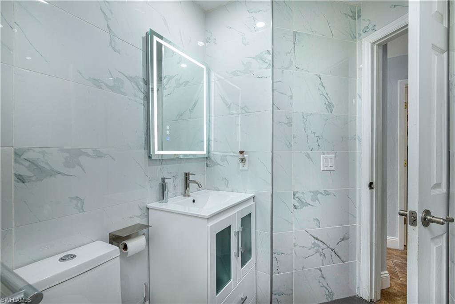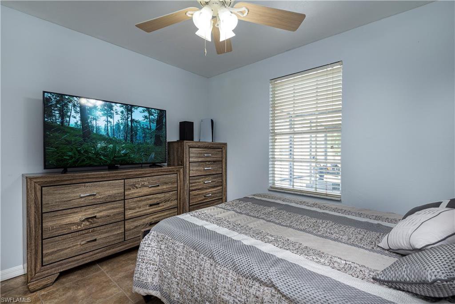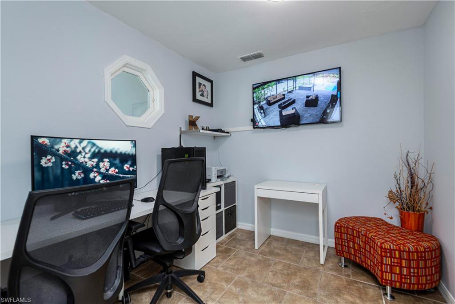907 NE 10th Lane, Cape Coral, FL 33909
- $355,000
- 3
- BD
- 2
- BA
- 1,361
- SqFt
- Sold Price
- $355,000
- List Price
- $345,000
- Listing Price
- $345,000
- Closing Date
- Nov 16, 2021
- Days on Market
- 62
- MLS#
- 221066245
- Bedrooms
- 3
- Beds Plus Den
- 3+Den
- Bathrooms
- 2
- Living Sq. Ft
- 1,361
- Property Class
- Single Family Residential
- Building Design
- Single Family
- Status Type
- Resale
- Status
- CLOSED
- County
- Lee
- Region
- CC31 - Cape Coral Unit 17,31-36,
- Development
- Cape Coral
- Subdivision
- Cape Coral
Property Description
This single-family home with pool features an open concept floor plan, tile floors through the home, kitchen with island suitable for cooking and breakfast, made with beautiful quartz countertops with superior stain resistance and scratching, low maintenance surface without requirements of sealing, polishing or especial cleaner, lot of cabinets even around the island, has the city water and sewerage system connected, it is not in a flood zone and no HOA fees are some of the advantages of this property. The pool and screened deck are large enough to enjoy with a large group of family and friends, the backyard has also been paved which still welcomes more guests for those house party days. TVs in the study, 2 guest bedrooms and terrace remain on the property along with the new security camera system. New roof, water heater and AC, for more improvements and home details, please click on VIRTUAL TOUR LINK. The location of this property is excellent, close to the intersection of Del Prado Blvd and Pine Island Rd where shops, groceries, pharmacies, restaurants, highly rated school systems and world class healthcare facilities are close by.
Additional Information
- Year Built
- 1993
- Garage Spaces
- 2
- Furnished
- Unfurnished
- Pets
- Yes
- Amenities
- None
- Community Type
- NonGated
- Waterfront Description
- None
- Pool
- Yes
- Building Description
- 1 Story/Ranch
- Lot Size
- 0.23
- Construction
- Stucco, WoodFrame
- Rear Exposure
- N
- Roof
- Shingle
- Flooring
- Tile
- Exterior Features
- Deck, Fence, FruitTrees, SprinklerIrrigation, Patio
- Water
- AssessmentUnpaid, Public
- Sewer
- AssessmentUnpaid, Public Sewer
- Cooling
- Central Air, Ceiling Fan(s), Electric
- Interior Features
- Breakfast Bar, Built-in Features, Eat-in Kitchen, FamilyDiningRoom, Kitchen Island, LivingDiningRoom, ShowerOnly, SeparateShower, CableTV, Walk-In Closet(s), HomeOffice, SplitBedrooms
- Unit Floor
- 1
- Furnished Description
- Unfurnished
Mortgage Calculator
Listing courtesy of Local Real Estate LLC. Selling Office: .
