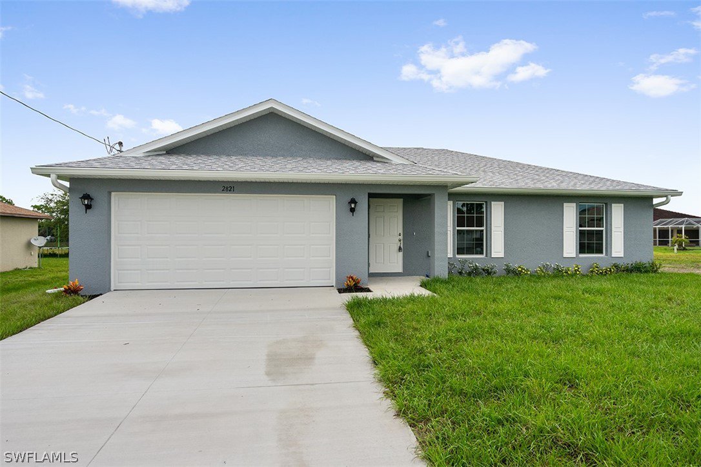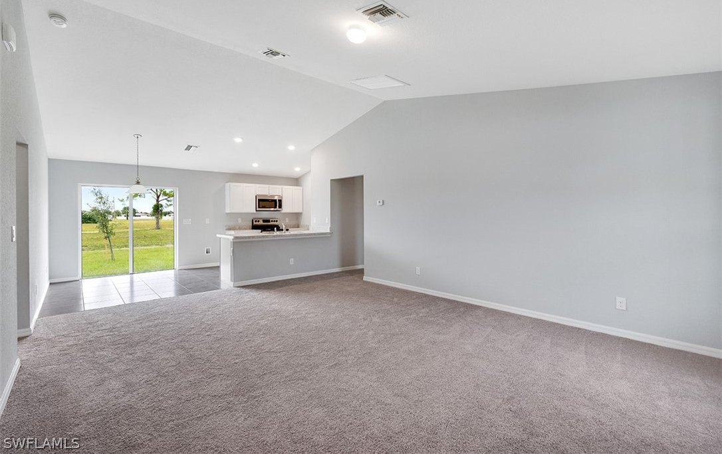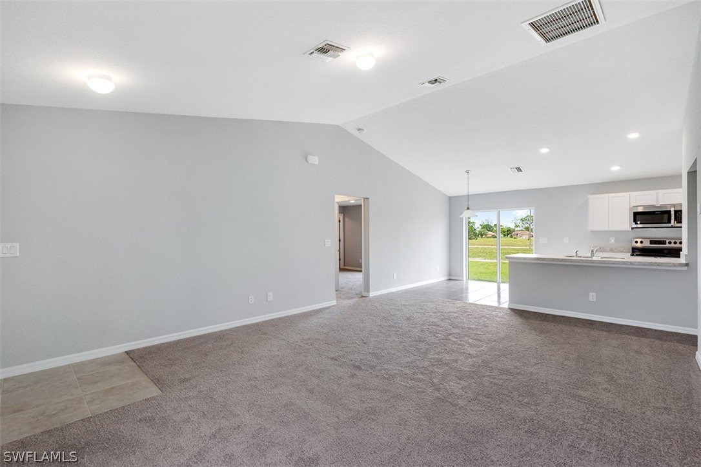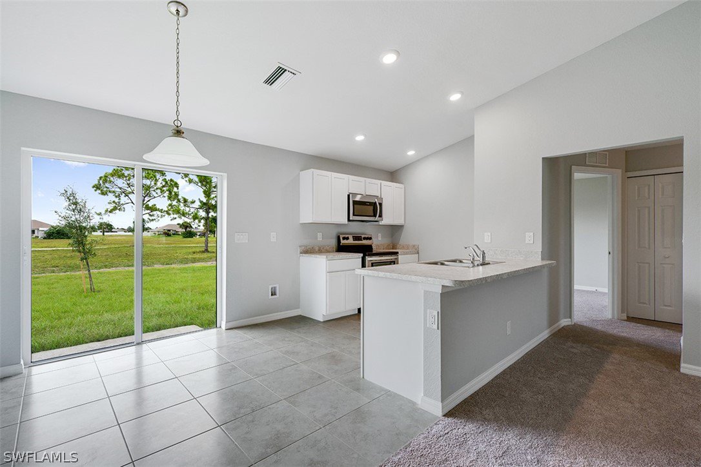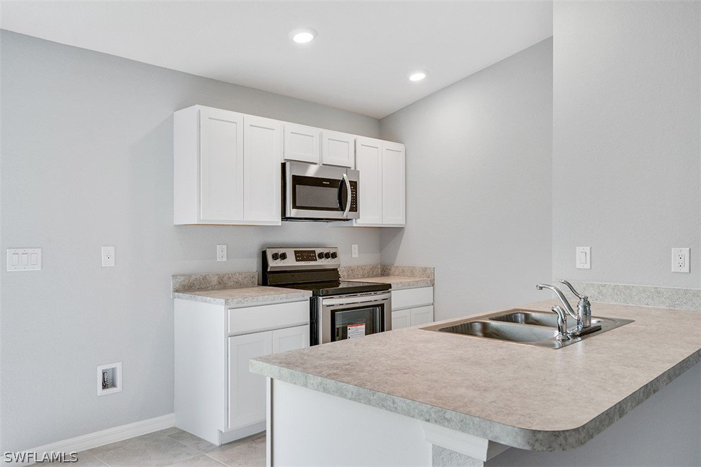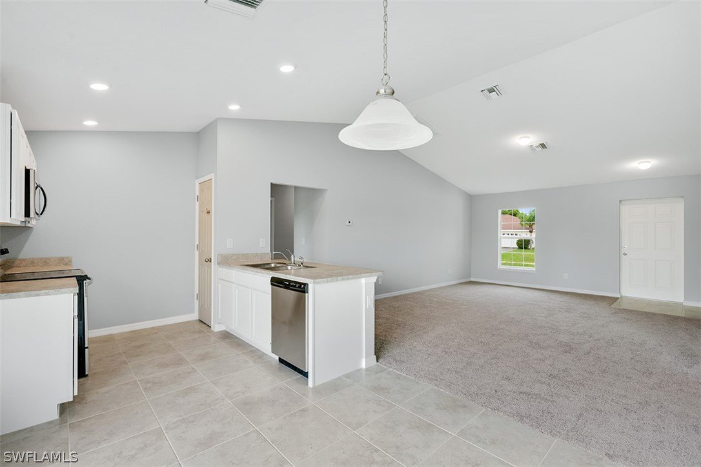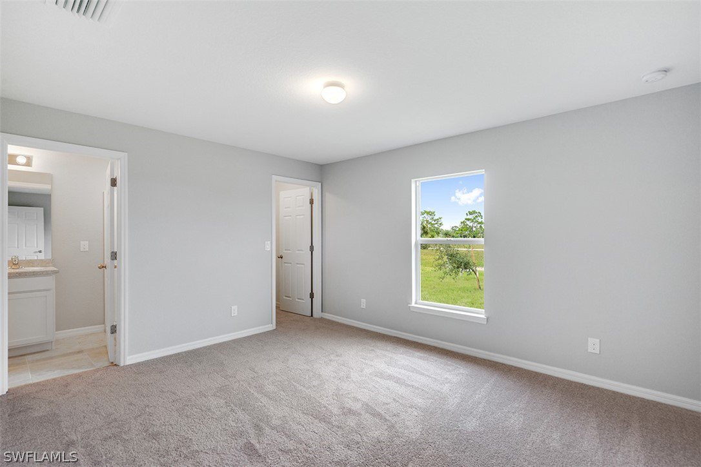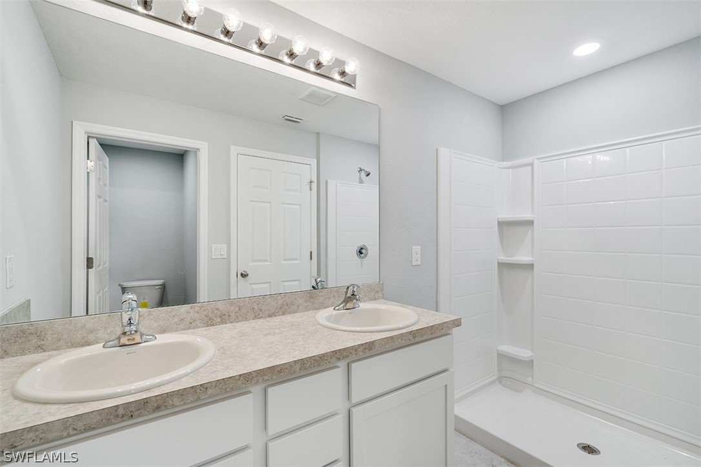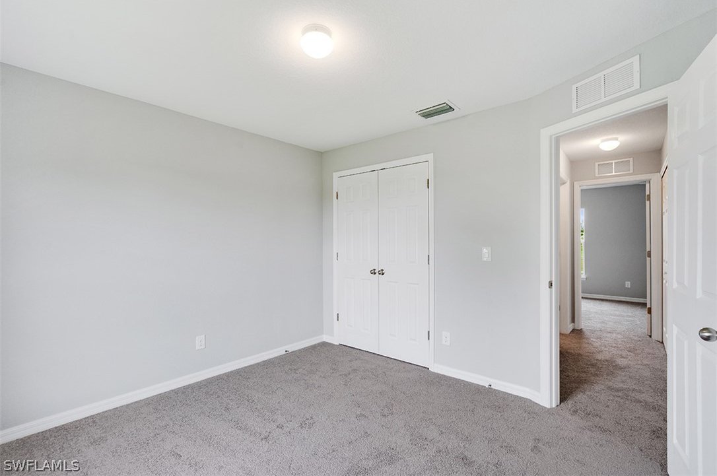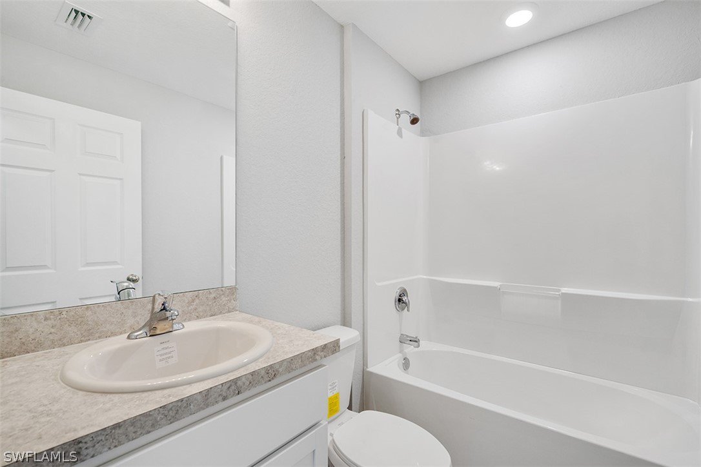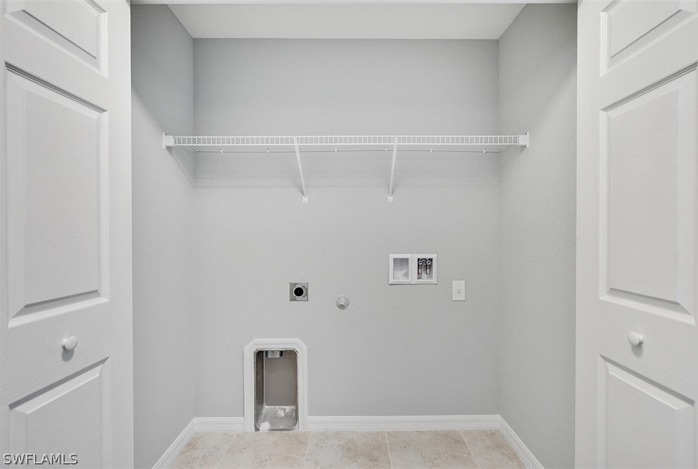2208 NE 7th Place, Cape Coral, FL 33909
- $262,990
- 3
- BD
- 2
- BA
- 1,285
- SqFt
- Sold Price
- $262,990
- List Price
- $262,990
- Listing Price
- $262,990
- Closing Date
- Mar 09, 2022
- Days on Market
- 0
- MLS#
- 221052288
- Bedrooms
- 3
- Beds Plus Den
- 3 Bed
- Bathrooms
- 2
- Living Sq. Ft
- 1,285
- Property Class
- Single Family Residential
- Elementary School
- SCHOOL CHOICE
- Middle School
- SCHOOL CHOICE
- High School
- SCHOOL CHOICE
- Building Design
- Single Family
- Status
- CLOSED
- County
- Lee
- Region
- CC31 - Cape Coral Unit 17,31-36,
- Development
- Cape Coral
- Subdivision
- Cape Coral
Property Description
New construction!! Brand New floorplan the “Santa Maria” in the Signature Series. Beautiful 3 bedroom home. Home includes a 1 year warranty and a 10 yr structural warranty. Open floor plan with cathedral ceilings and kitchen overlooking living area. Features include: Concrete Block Construction and Interior Metal Framing, Lenox 15 Seer high efficiency AC system, Moen plumbing fixtures, Dimensional Shingles, PGT Low E Insulated windows, 30” upper cabinets, stainless steel kitchen appliance package, irrigation system, water treatment system, 18" tile in kitchen and baths, walk in shower in master bath, upgraded to paver driveway. Pictures shown are of a completed home and features may differ. You will not find another new construction home at this price with this quality of construction.
Additional Information
- Year Built
- 2022
- Garage Spaces
- 2
- Furnished
- Unfurnished
- Pets
- Yes
- Amenities
- None
- Community Type
- BoatFacilities
- View
- Landscaped
- Waterfront Description
- None
- Building Description
- 1 Story/Ranch
- Lot Size
- 0.23
- Construction
- Block, Concrete, Stucco
- Rear Exposure
- W
- Roof
- Shingle
- Flooring
- Carpet, Tile
- Exterior Features
- SprinklerIrrigation, Patio, ShuttersManual
- Water
- Well
- Sewer
- Septic Tank
- Cooling
- Central Air, Electric
- Interior Features
- Cathedral Ceiling(s), DualSinks, Kitchen Island, LivingDiningRoom, ShowerOnly, SeparateShower, SplitBedrooms
- Furnished Description
- Unfurnished
Mortgage Calculator
Listing courtesy of Christopher Alan Realty, LLC. Selling Office: .
