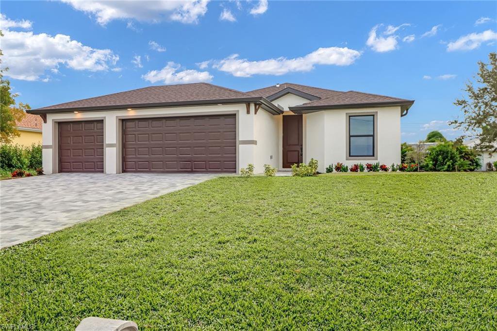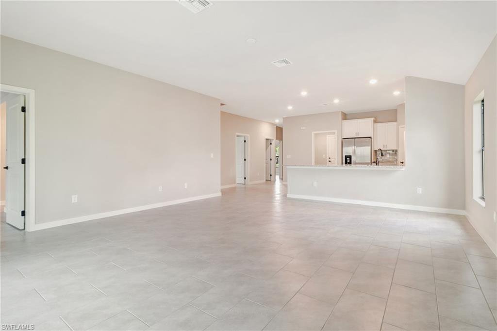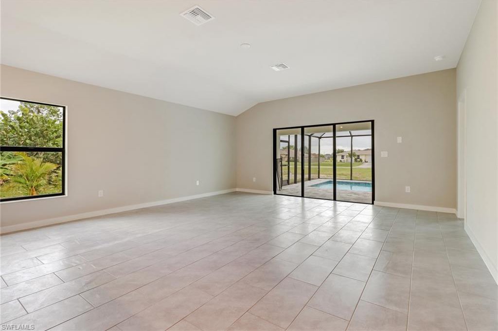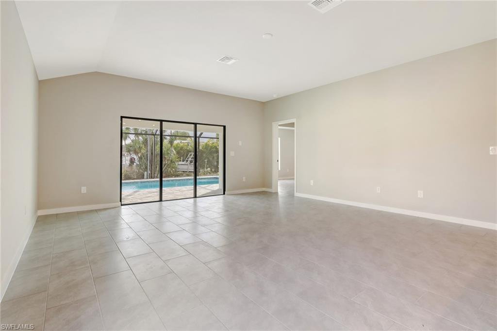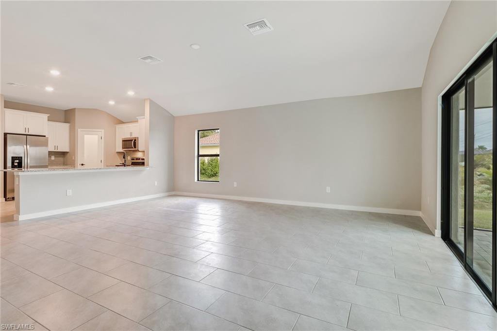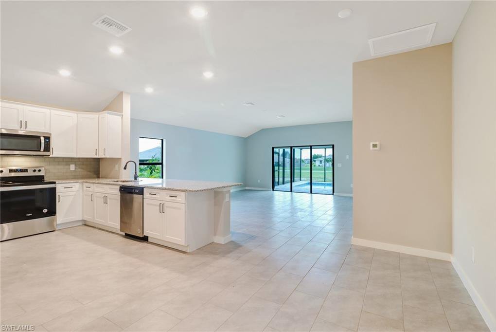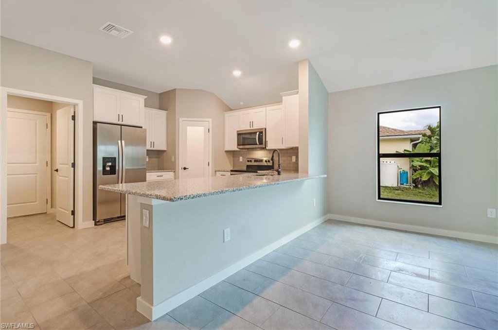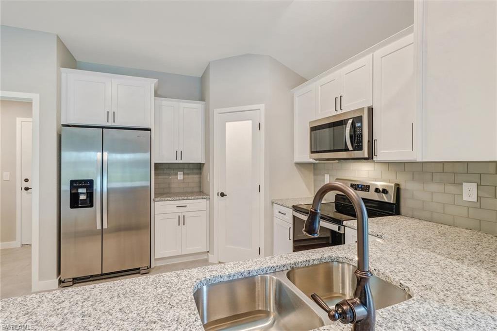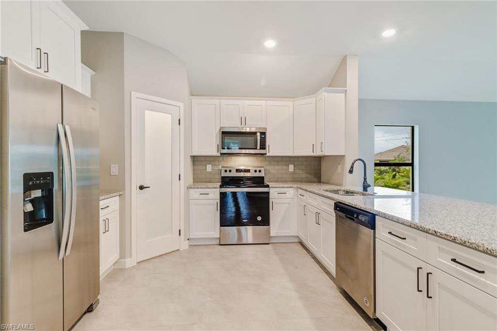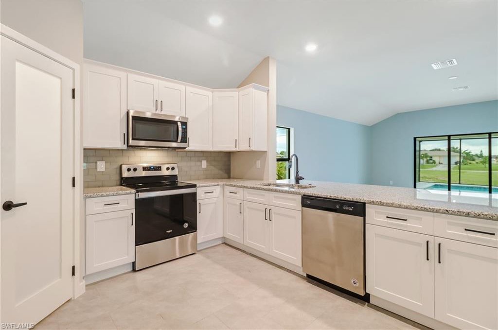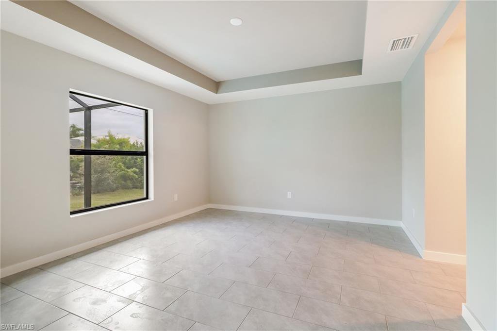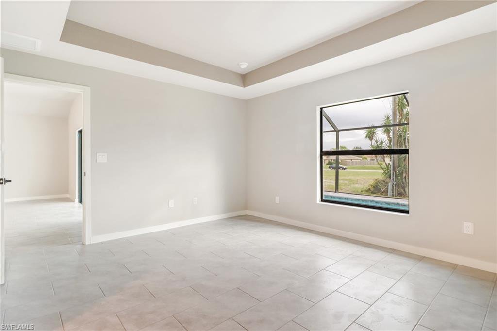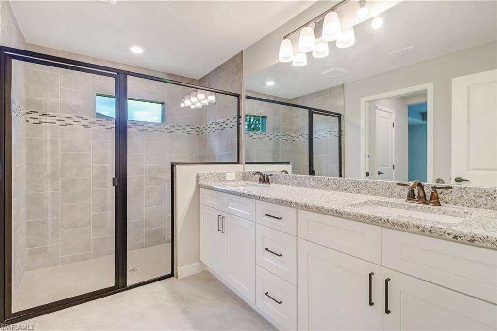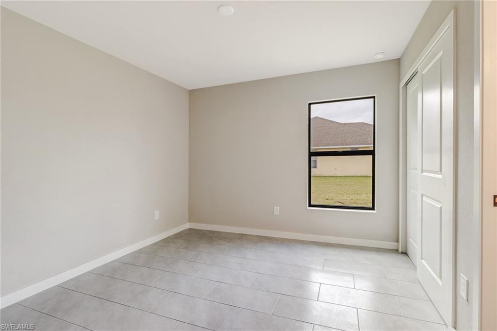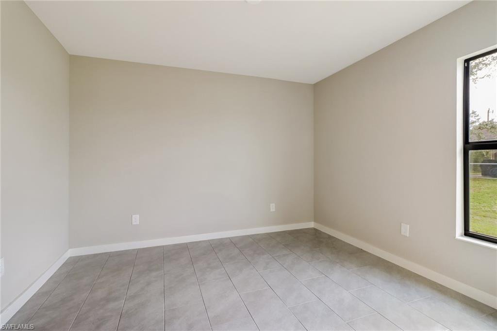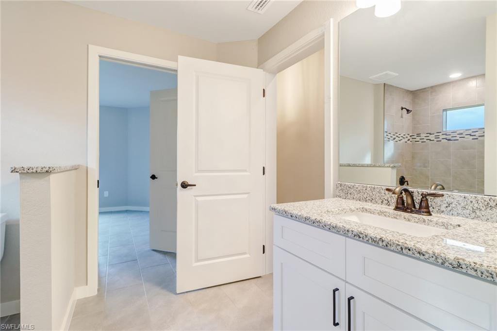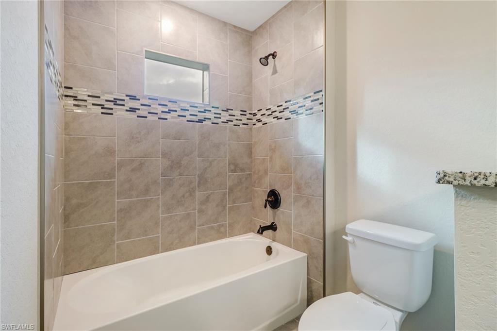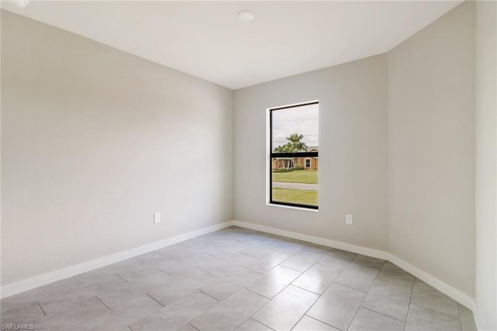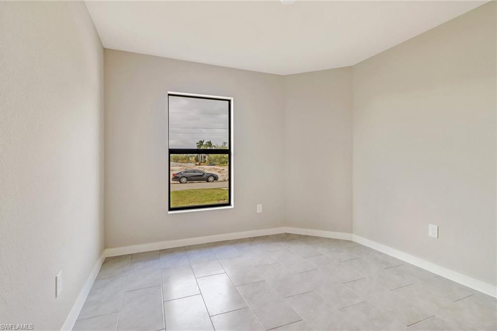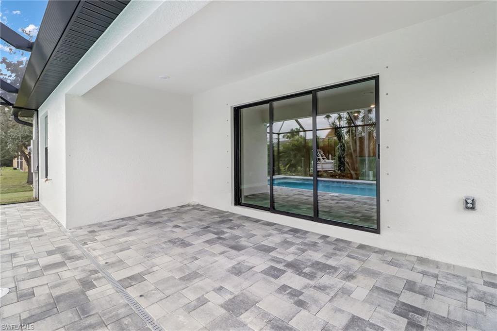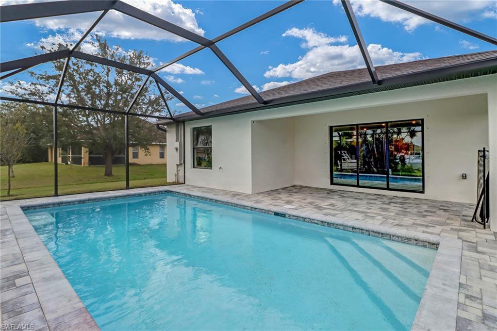1214 NE 19th Terrace, Cape Coral, FL 33909
- $283,264
- 3
- BD
- 2
- BA
- 1,600
- SqFt
- Sold Price
- $283,264
- List Price
- $279,900
- Listing Price
- $279,900
- Closing Date
- Nov 20, 2020
- Days on Market
- 78
- MLS#
- 220023760
- Bedrooms
- 3
- Beds Plus Den
- 3 Bed
- Bathrooms
- 2
- Living Sq. Ft
- 1,600
- Property Class
- Single Family Residential
- Elementary School
- SCHOOL CHOICE
- Middle School
- SCHOOL CHOICE
- High School
- SCHOOL CHOICE
- Building Design
- Single Family
- Status Type
- Under Construction
- Status
- CLOSED
- County
- Lee
- Region
- CC31 - Cape Coral Unit 17,31-36,
- Development
- Cape Coral
- Subdivision
- Cape Coral
Property Description
This efficiently designed Chalet offers an easy to maintain home with all the same features/style you would expect from this multi-award winning builder! It features 3 bedrooms, 2 baths, granite counter-tops throughout, Moen plumbing fixtures, 36" soft closed cabinets, stainless steel appliances, upgraded 12x24 plank tile in the main areas with carpet in the bedrooms, and an oversized 3 CAR GARAGE! WOW! The master bedroom features a tray ceiling, 2 large walk in closets, dual sinks and a large shower! As you make your way to the lanai, you are welcomed to a 12x24 pool with a screen enclosure. Both the driveway and pool deck are pavers, no concrete! SOUTHERN EXPOSURE! Exceptional value for the price, We promise you won't find anything on the market with these features, new construction! Still time to choose your cabinet and granite colors! Expected completion date is August 2020! The builder funds the entire build, no construction loan required, what a deal!!!
Additional Information
- Year Built
- 2020
- Garage Spaces
- 3
- Furnished
- Unfurnished
- Pets
- Yes
- Amenities
- None
- Community Type
- NonGated
- View
- Landscaped, Pool
- Waterfront Description
- None
- Pool
- Yes
- Building Description
- 1 Story/Ranch
- Lot Size
- 0.23
- Construction
- Block, Concrete, Stucco
- Rear Exposure
- S
- Roof
- Shingle
- Flooring
- Carpet, Tile
- Exterior Features
- SprinklerIrrigation, ShuttersManual
- Water
- Well
- Sewer
- Private Sewer, Septic Tank
- Cooling
- Central Air, Electric
- Interior Features
- Breakfast Bar, Built-in Features, Tray Ceiling(s), DualSinks, Eat-in Kitchen, High Speed Internet, LivingDiningRoom, Pantry, ShowerOnly, SeparateShower, CableTV, WalkInPantry, Walk-In Closet(s), SplitBedrooms
- Furnished Description
- Unfurnished
Mortgage Calculator
Listing courtesy of Sposen Realty & Development. Selling Office: .
