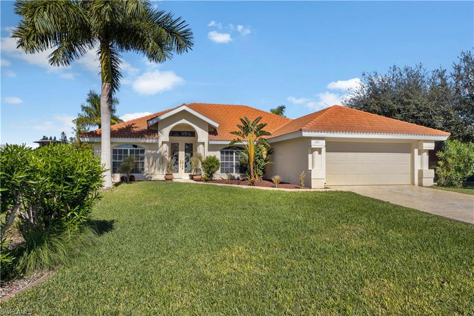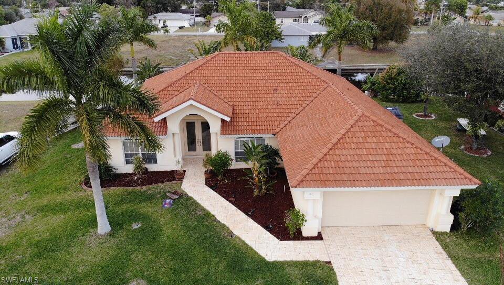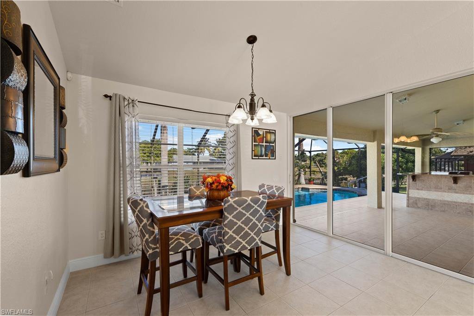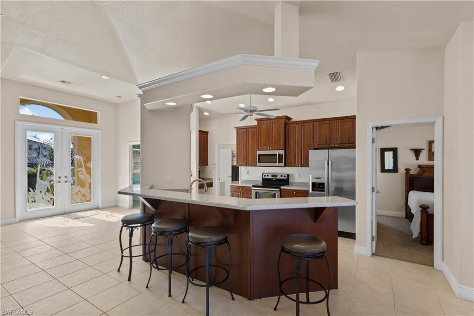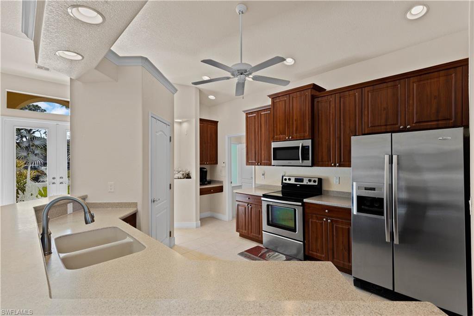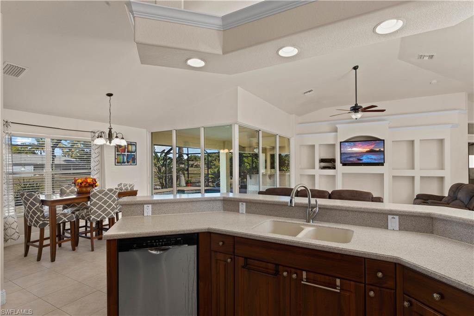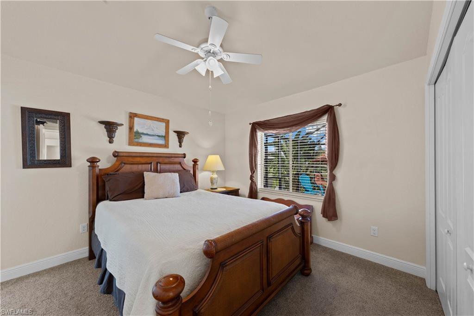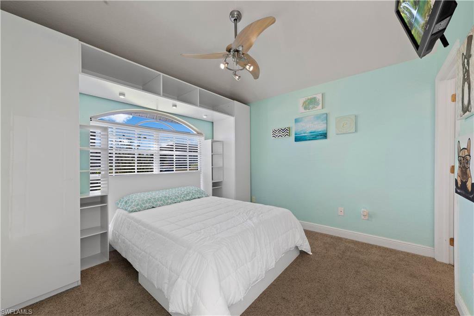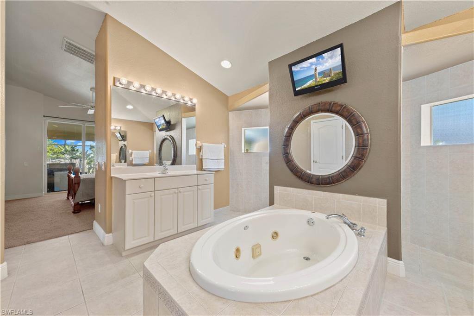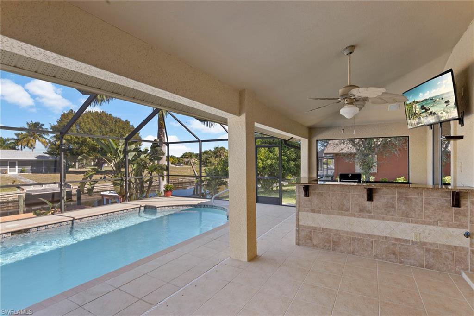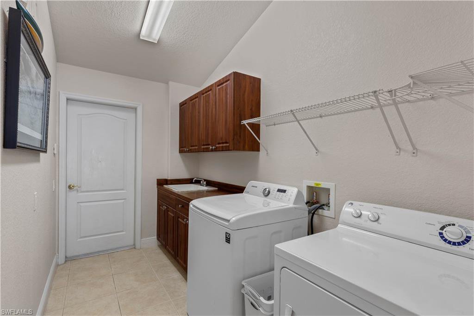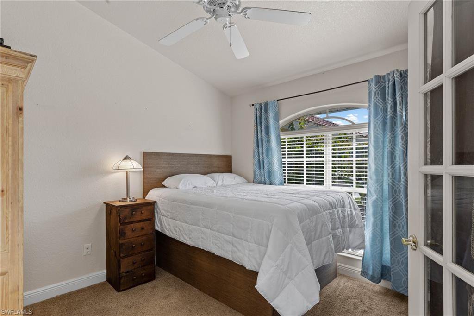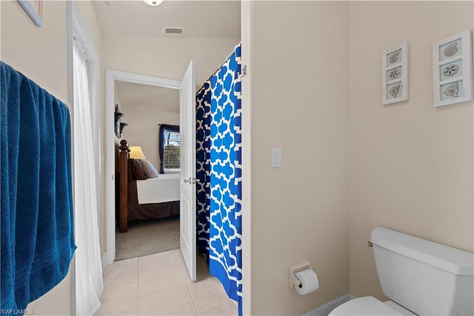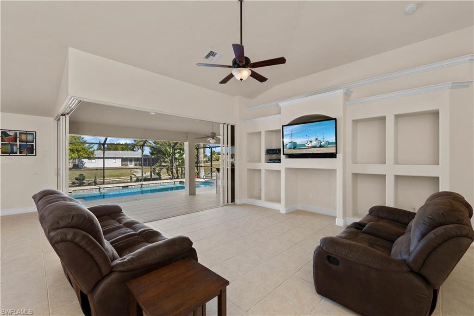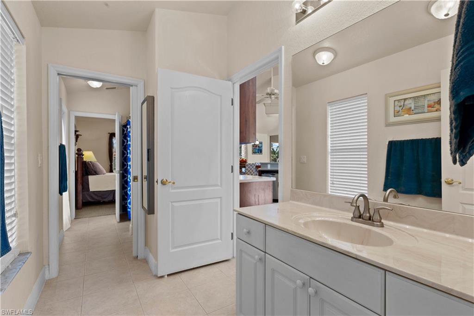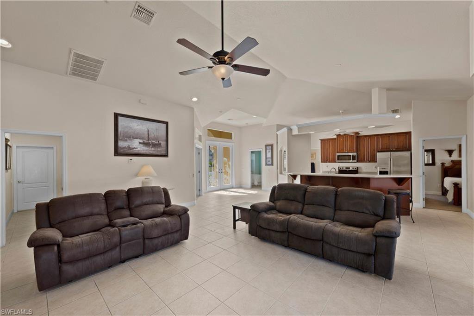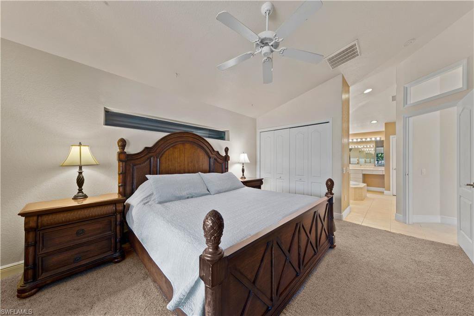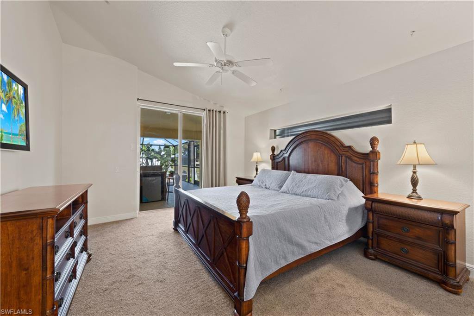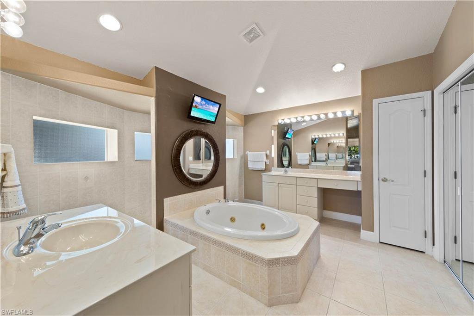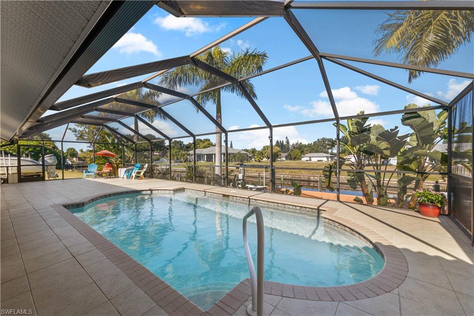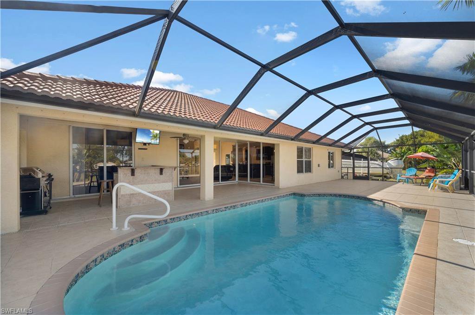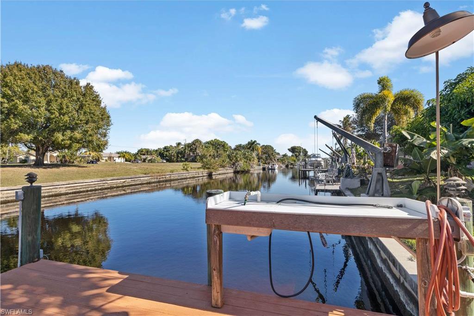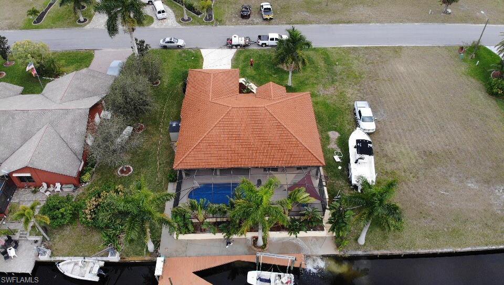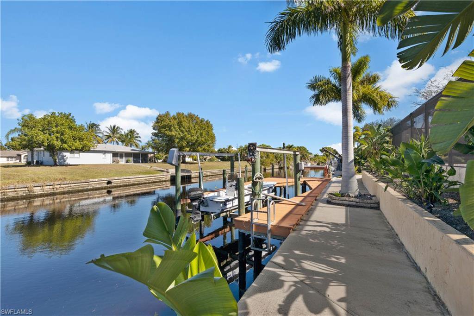2011 Ottersrest Lane, Cape Coral, FL 33990
- $465,000
- 3
- BD
- 2
- BA
- 1,991
- SqFt
- Sold Price
- $465,000
- List Price
- $470,000
- Listing Price
- $470,000
- Closing Date
- Jun 15, 2020
- Days on Market
- 187
- MLS#
- 219081502
- Bedrooms
- 3
- Beds Plus Den
- 3 Bed
- Bathrooms
- 2
- Living Sq. Ft
- 1,991
- Property Class
- Single Family Residential
- Building Design
- Single Family
- Status Type
- Resale
- Status
- CLOSED
- County
- Lee
- Region
- CC13 - Cape Coral Unit 19-21,25,26,89
- Development
- Shorehaven Estates
- Subdivision
- Shorehaven Estates
Property Description
Welcome home! This well maintained home is situated in a quiet cul-de-sac location that has quick and easy access to shopping, schools, restaurants, theatre and hospital. Enjoy the best of Florida living in this spacious 3/2 open floor plan. It also features a large living room, dining area, spacious utility area, an office/den with French doors and a two car garage. One bathroom is a Jack and Jill style full bath with tub and the second is a large walk through shower, jacuzzi bath with separate his and her sinks and storage cabinets. Relax in the heated pool (resurfaced November 2019) and enjoy the spacious patio for year round entertaining. The 10,000 lb. boat lift on the oversized dock offers direct access to the Caloosahatchee River. This beautiful home has pocket sliding doors that extend from the living room all the way around to the dining room with a gorgeous view of the pool, patio and canal. Don't miss out on owning your slice of paradise in this home that has it all. In 2016 a 16 sear 4 ton AC was installed to provide energy efficient cooling and the water heater was replaced in 2017.
Additional Information
- Year Built
- 2006
- Garage Spaces
- 2
- Furnished
- Unfurnished
- Pets
- Yes
- Community Type
- BoatFacilities
- View
- Canal
- Boat Access
- Boat Dock Private, Boat Lift, Elec Avail at dock, Water Avail at Dock
- Waterfront Description
- Canal Access, Navigable Water, Seawall
- Pool
- Yes
- Building Description
- Traditional
- Lot Size
- 0.23700000000000002
- Construction
- Block, Concrete, Stucco
- Rear Exposure
- N
- Roof
- Tile
- Flooring
- Tile
- Exterior Features
- Deck, SprinklerIrrigation, ShuttersManual
- Water
- AssessmentPaid
- Sewer
- AssessmentPaid
- Cooling
- Central Air, Ceiling Fan(s), Electric
- Interior Features
- Attic, Built-in Features, BreakfastArea, Bathtub, DualSinks, JettedTub, MainLevelMaster, Pantry, PullDownAtticStairs, SeparateShower, CableTV, Vaulted Ceiling(s), Bar, Walk-In Closet(s), Wired for Sound, SplitBedrooms
- Gulf Access
- Yes
- Gulf Access Type
- No Bridge(s)/Water Direct
- Waterfront
- Yes
- Furnished Description
- Unfurnished
Mortgage Calculator
Listing courtesy of Right Choice Rlty ERA Powered. Selling Office: .
