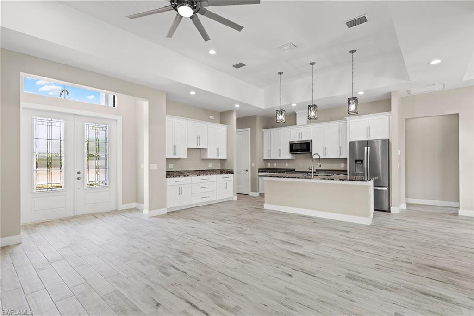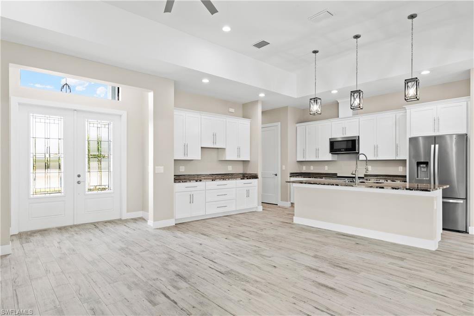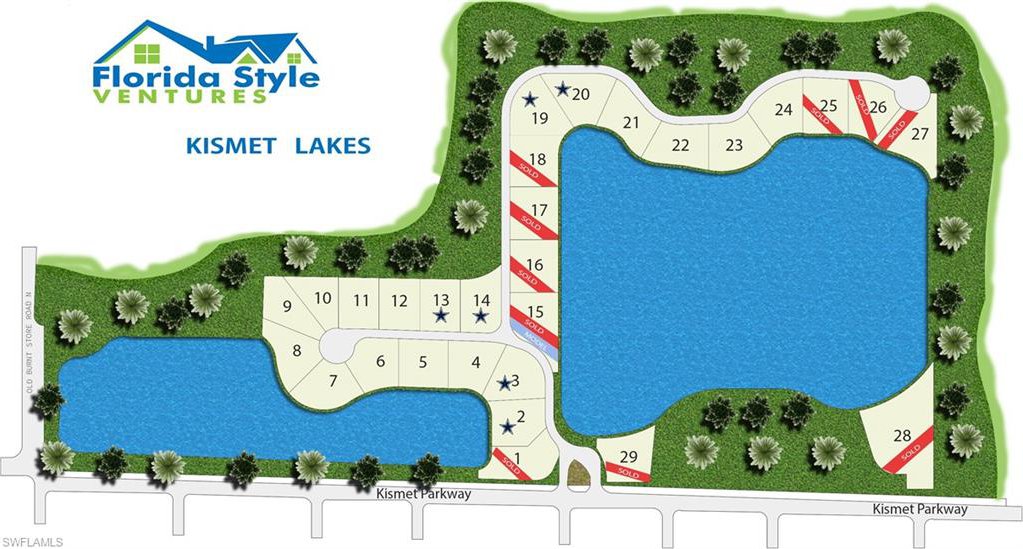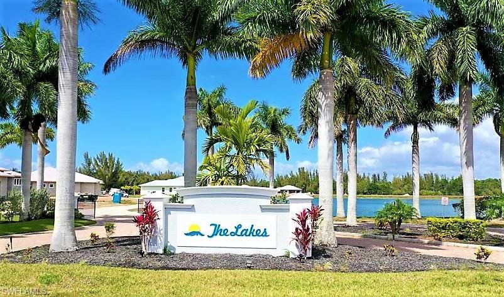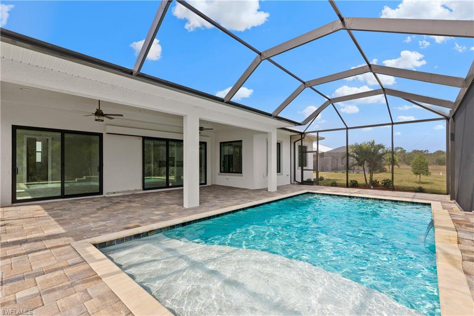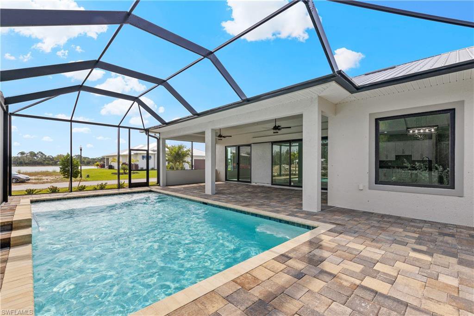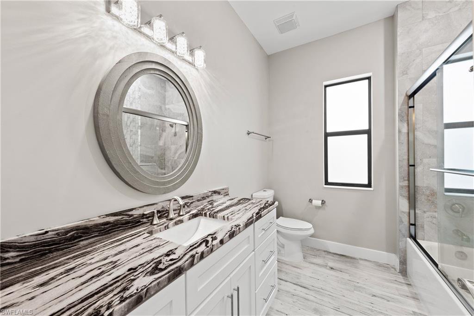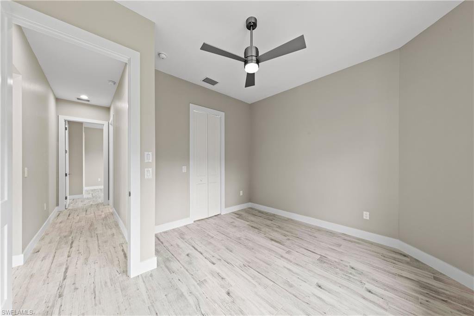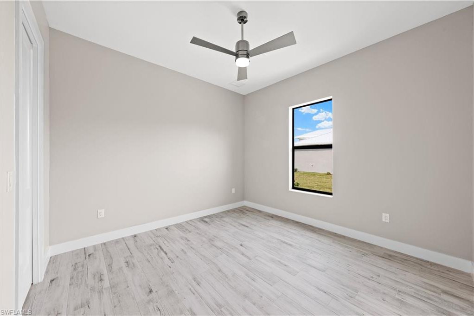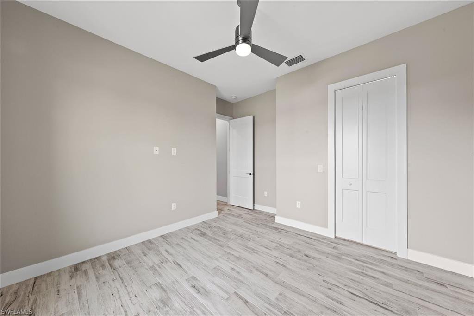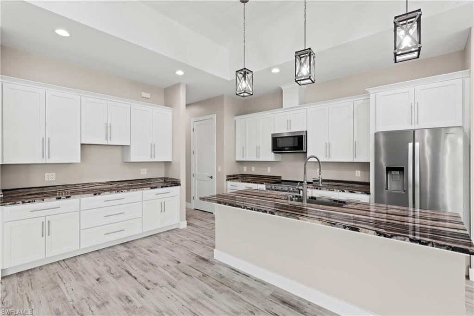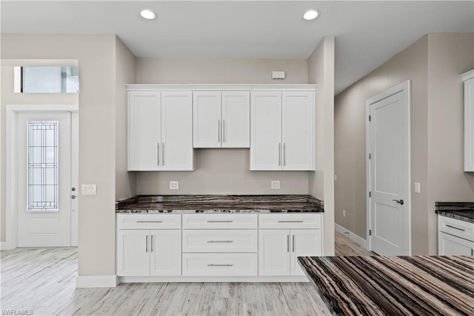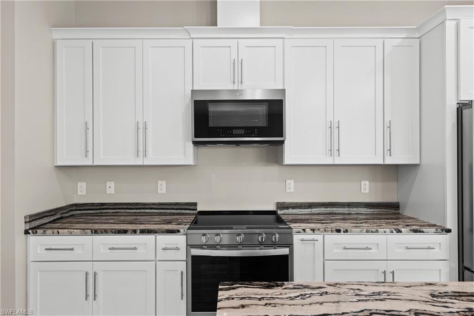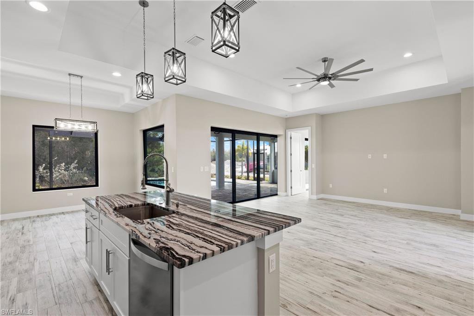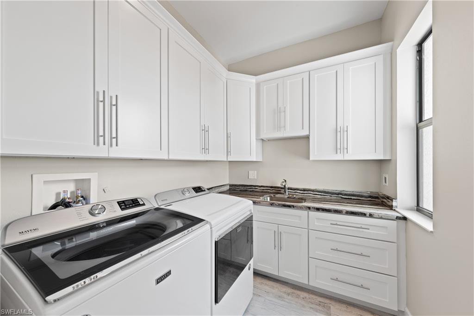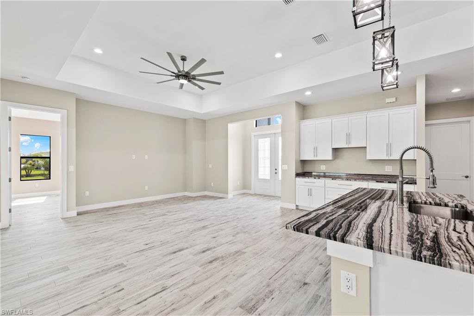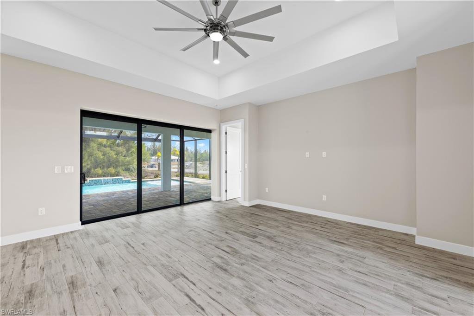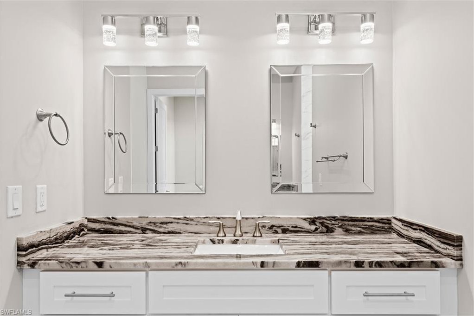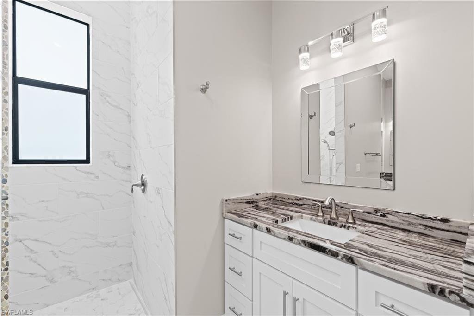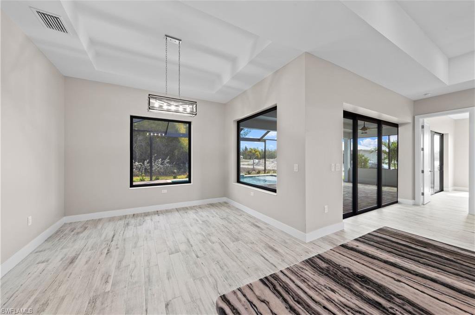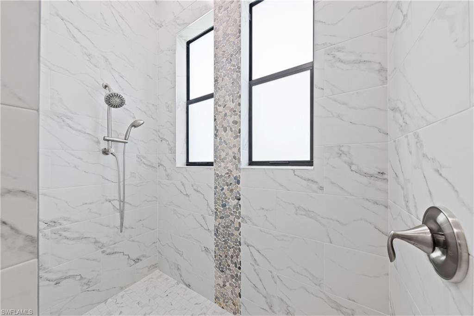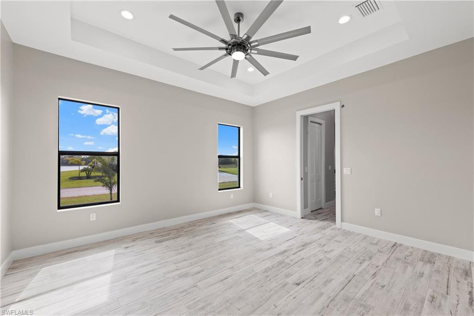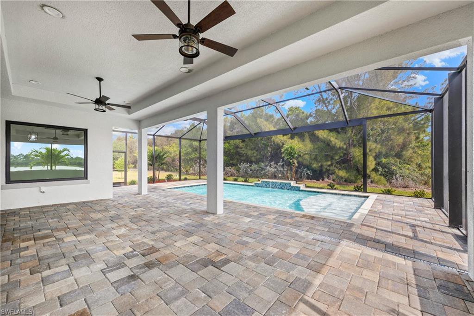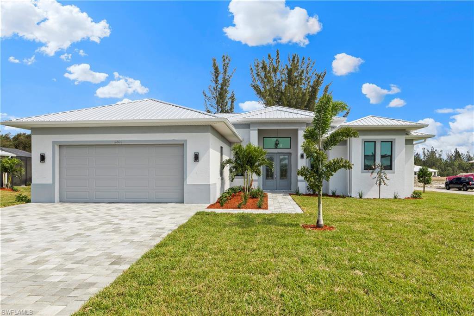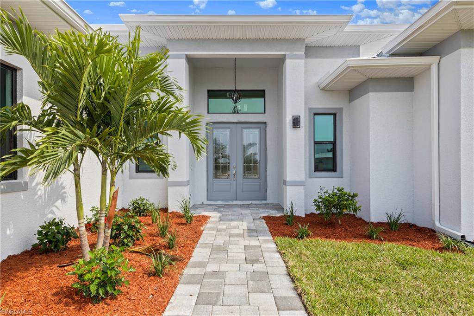3801 Kismet Lakes Lane, Cape Coral, FL 33993
- $489,800
- 3
- BD
- 2
- BA
- 1,968
- SqFt
- Sold Price
- $489,800
- List Price
- $489,800
- Listing Price
- $489,800
- Closing Date
- Sep 26, 2020
- Days on Market
- 289
- MLS#
- 219080010
- Bedrooms
- 3
- Beds Plus Den
- 3 Bed
- Bathrooms
- 2
- Living Sq. Ft
- 1,968
- Property Class
- Single Family Residential
- Building Design
- Single Family
- Status Type
- New Construction
- Status
- CLOSED
- County
- Lee
- Region
- CC43 - Cape Coral Unit 58,59-61,76,
- Development
- Kismet Lakes
- Subdivision
- Kismet Lakes
Property Description
Beautiful custom home on a half acre corner lot! Double doors welcome you into the GREAT room with tray ceilings, disappearing sliders to the outdoors, beautiful grey and white wood plank tiles, dramatic statement granite, huge kitchen island, upgrades stainless steel package, an entertainment wall - an exceptional home! Master is split and has sliders to the outside, a bathroom retreat with a deep and large walk in closet with vaulted bathroom ceilings, custom tile and a large shower. His and hers vanities and a private toilet. Two spacious guest bedrooms and bath are located on the opposite side of the master and have large closets.

Outside is a custom pool with waterfall, a picture frame screen window, pavered outdoor area and a private wooded view. 

Kismet Lakes is a one of a kind neighborhood - gated, underground utilities, street lights, only 29 lots, all of which are half acre or larger. All have metal roofs, pools and are luxuriously appointed. Subdivision is open during the day.
Additional Information
- Year Built
- 2020
- Garage Spaces
- 2
- Furnished
- Unfurnished
- Pets
- Yes
- Community Type
- Gated, Street Lights
- View
- Trees/Woods
- Waterfront Description
- None
- Pool
- Yes
- Building Description
- 1 Story/Ranch
- Lot Size
- 0.589
- Construction
- Block, Concrete, Stucco
- Rear Exposure
- N
- Roof
- Metal
- Flooring
- Tile
- Exterior Features
- SecurityHighImpactDoors, SprinklerIrrigation, Patio
- Water
- Well
- Sewer
- Septic Tank
- Cooling
- Central Air, Ceiling Fan(s), Electric
- Interior Features
- Breakfast Bar, Built-in Features, BedroomonMainLevel, BreakfastArea, Tray Ceiling(s), DualSinks, Entrance Foyer, Eat-in Kitchen, FamilyDiningRoom, High Speed Internet, Kitchen Island, LivingDiningRoom, MultipleShowerHeads, MainLevelMaster, Pantry, ShowerOnly, SeparateShower, WalkInPantry, Walk-In Closet(s), HomeOffice, SplitBedrooms
- Total Annual Recurring Fees
- $1200
- Unit Floor
- 1
- Furnished Description
- Unfurnished
Mortgage Calculator
Listing courtesy of RE/MAX Realty Team. Selling Office: .
