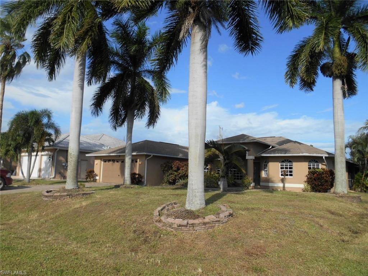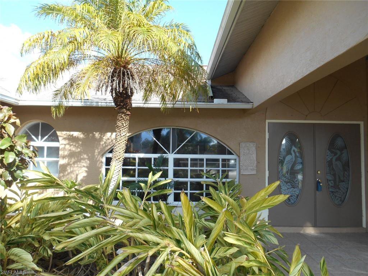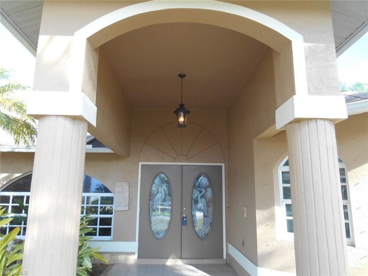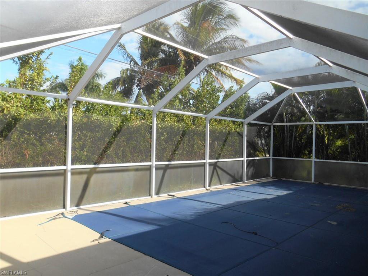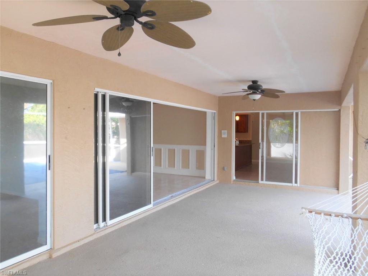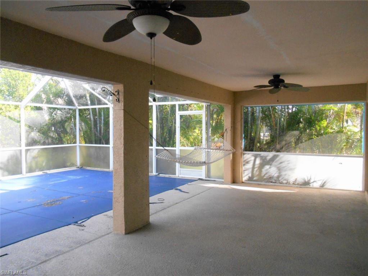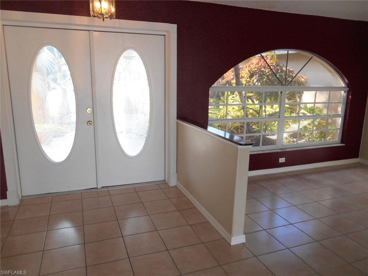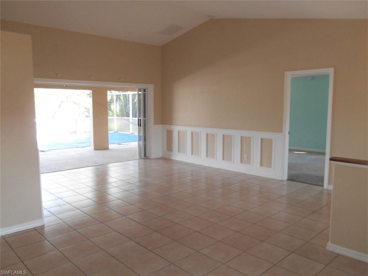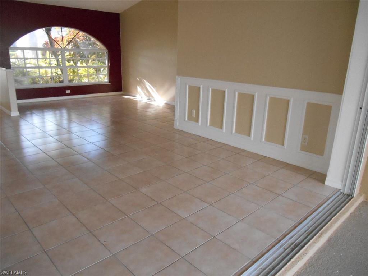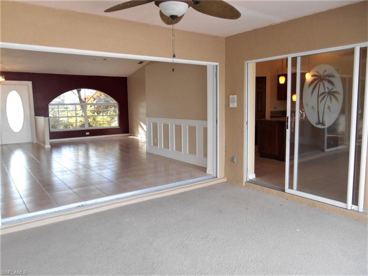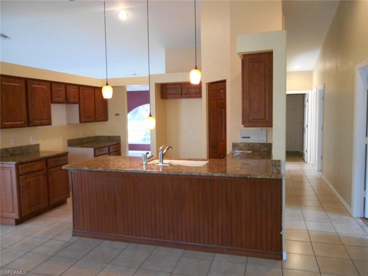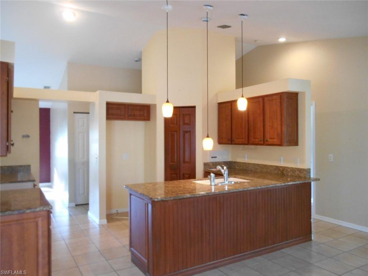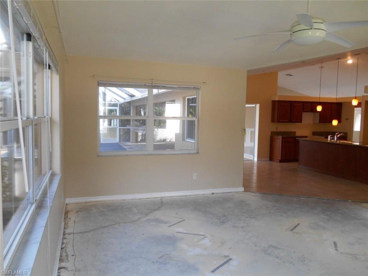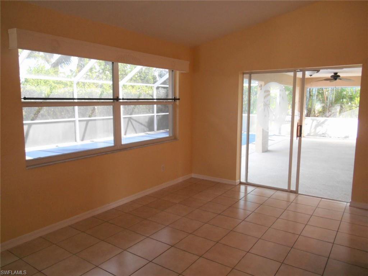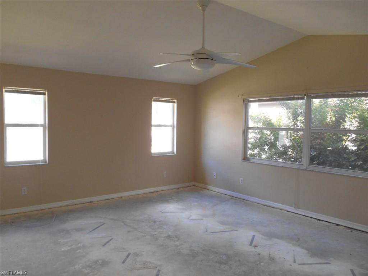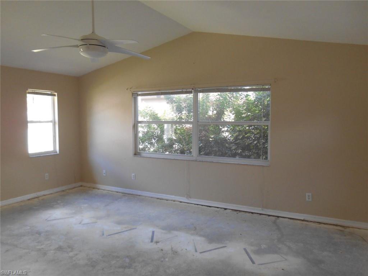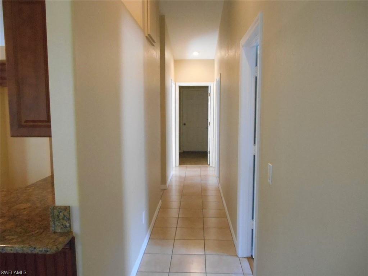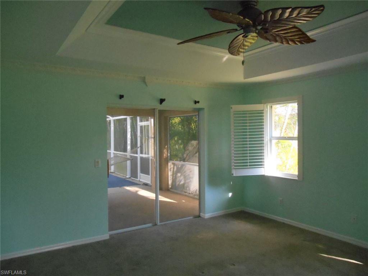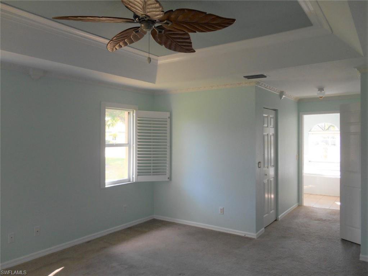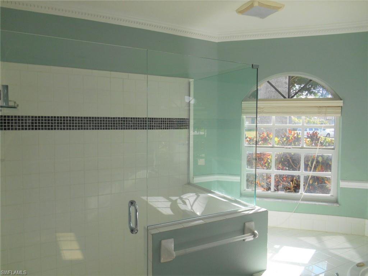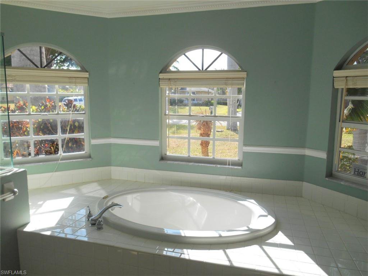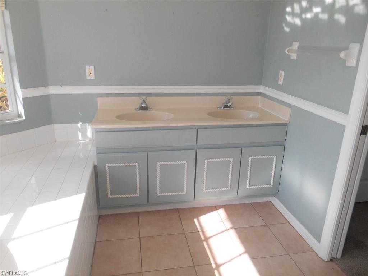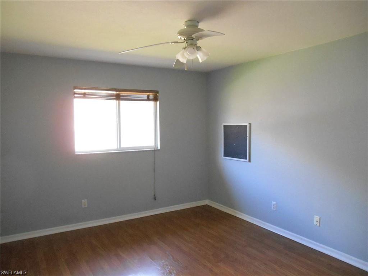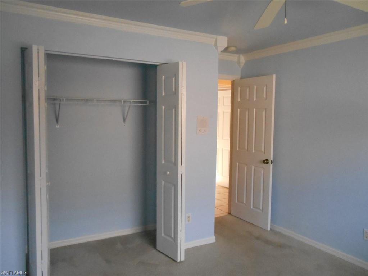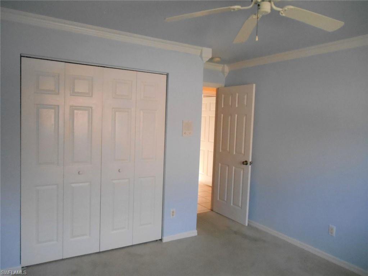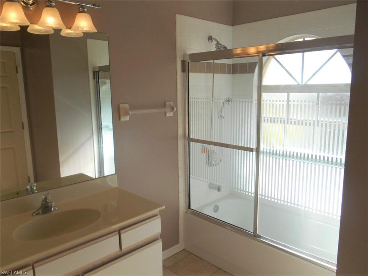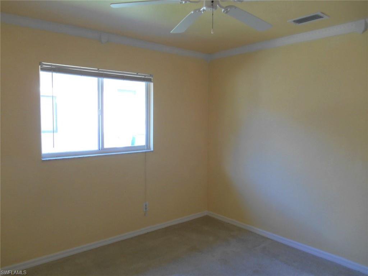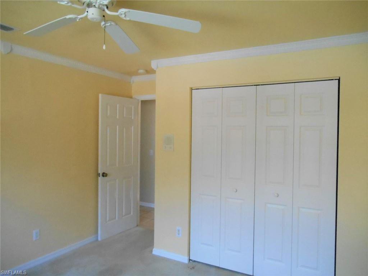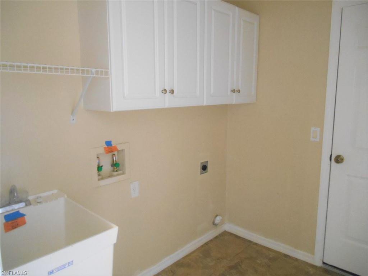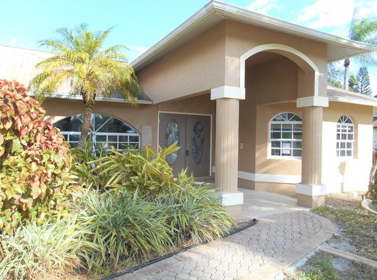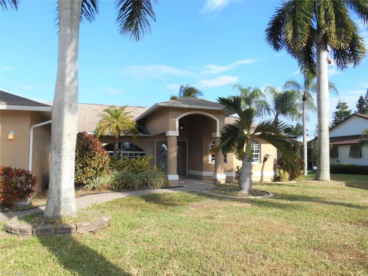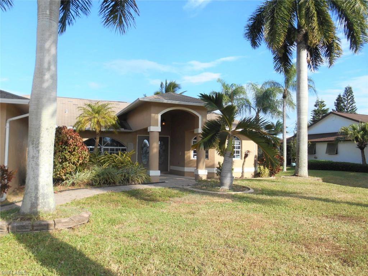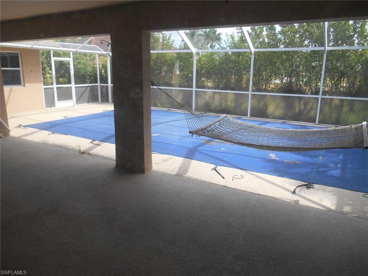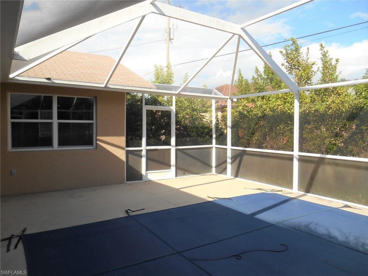4905 SW 27th Place, Cape Coral, FL 33914
- $261,500
- 3
- BD
- 2
- BA
- 2,272
- SqFt
- Sold Price
- $261,500
- List Price
- $270,750
- Listing Price
- $270,750
- Closing Date
- Jun 19, 2020
- Days on Market
- 259
- MLS#
- 219065463
- Bedrooms
- 3
- Beds Plus Den
- 3+Den
- Bathrooms
- 2
- Living Sq. Ft
- 2,272
- Property Class
- Single Family Residential
- Elementary School
- SCHOOL CHOICE
- Middle School
- SCHOOL CHOICE
- High School
- SCHOOL CHOICE
- Building Design
- Single Family
- Status Type
- Resale
- Status
- CLOSED
- County
- Lee
- Region
- CC22 - Cape Coral Unit 69,70,72-
- Development
- Cape Coral
- Subdivision
- Cape Coral
- Foreclosure
- Yes
Property Description
Fantastic Pool Home in SW Cape Coral with over 2200 Sq Feet of Living Area. Desirable Location in the Cape Harbor Area. South of Cape Coral Parkway off of Sands Blvd. 3 Bedrooms Plus a Den. Paver Drive and Walkway. Split Bedroom Floor Plan. Wonderful Covered Tiled Entry with Double Doors. Tiled Main Living Area. Vaulted Ceilings. Nice Kitchen with Breakfast Bar, Granite Countertops, Pantry, Pendant and Recess Lighting. Adjacent Informal Dining off of the Kitchen with Sliders Leading to the Pool Plus Formal Dining Area. Formal Living Room Area with Sliders to the Pool. Awesome Large Separate Vaulted Family Room. Lovely Master BR with Tray Ceiling, Crown Trim, Walk In Sized Closet, Regular Closet and Sliders to the Lanai and Pool. En Suite Master Bath with Large Tiled Shower, Deep Garden Tub with Tile Surround and Two Separate Sinks. Guest Bath with Tub Shower Combination. Laundry RM with Built in Cabinetry and Wash Sink. Mature Palms. Private Inground Pool with Vaulted Screened Cage and Lrg Under Truss Lanai. Hurry to Schedule Your Showings Today! Agents see remarks!
Additional Information
- Year Built
- 1999
- Garage Spaces
- 2
- Furnished
- Unfurnished
- Pets
- Yes
- Amenities
- None
- Community Type
- NonGated
- View
- Landscaped
- Waterfront Description
- None
- Pool
- Yes
- Building Description
- 1 Story/Ranch
- Lot Size
- 0.23
- Construction
- Block, Concrete, Stucco
- Rear Exposure
- E
- Roof
- Shingle
- Flooring
- See Remarks, Tile
- Water
- AssessmentPaid, Public
- Sewer
- AssessmentPaid, Public Sewer
- Cooling
- Central Air, Ceiling Fan(s), Electric
- Interior Features
- Breakfast Bar, BedroomonMainLevel, Bathtub, DualSinks, Eat-in Kitchen, LivingDiningRoom, MainLevelMaster, Pantry, See Remarks, SeparateShower, Vaulted Ceiling(s), Walk-In Closet(s), SplitBedrooms
- Unit Floor
- 1
- Furnished Description
- Unfurnished
Mortgage Calculator
Listing courtesy of Swept Away Realty. Selling Office: .
